Camere da Letto con pavimento in marmo - Foto e idee per arredare
Filtra anche per:
Budget
Ordina per:Popolari oggi
1 - 20 di 116 foto
1 di 3

This custom built 2-story French Country style home is a beautiful retreat in the South Tampa area. The exterior of the home was designed to strike a subtle balance of stucco and stone, brought together by a neutral color palette with contrasting rust-colored garage doors and shutters. To further emphasize the European influence on the design, unique elements like the curved roof above the main entry and the castle tower that houses the octagonal shaped master walk-in shower jutting out from the main structure. Additionally, the entire exterior form of the home is lined with authentic gas-lit sconces. The rear of the home features a putting green, pool deck, outdoor kitchen with retractable screen, and rain chains to speak to the country aesthetic of the home.
Inside, you are met with a two-story living room with full length retractable sliding glass doors that open to the outdoor kitchen and pool deck. A large salt aquarium built into the millwork panel system visually connects the media room and living room. The media room is highlighted by the large stone wall feature, and includes a full wet bar with a unique farmhouse style bar sink and custom rustic barn door in the French Country style. The country theme continues in the kitchen with another larger farmhouse sink, cabinet detailing, and concealed exhaust hood. This is complemented by painted coffered ceilings with multi-level detailed crown wood trim. The rustic subway tile backsplash is accented with subtle gray tile, turned at a 45 degree angle to create interest. Large candle-style fixtures connect the exterior sconces to the interior details. A concealed pantry is accessed through hidden panels that match the cabinetry. The home also features a large master suite with a raised plank wood ceiling feature, and additional spacious guest suites. Each bathroom in the home has its own character, while still communicating with the overall style of the home.
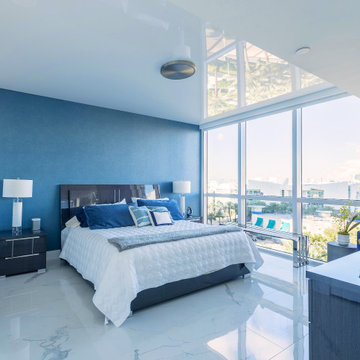
High Gloss Ceilings look great with seafront properties!
Ispirazione per una camera matrimoniale minimal di medie dimensioni con pareti blu, pavimento in marmo, pavimento bianco e soffitto in carta da parati
Ispirazione per una camera matrimoniale minimal di medie dimensioni con pareti blu, pavimento in marmo, pavimento bianco e soffitto in carta da parati
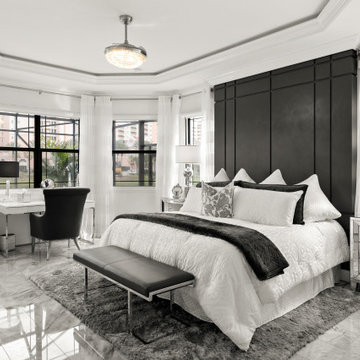
Esempio di una grande camera matrimoniale classica con pavimento in marmo, pareti bianche, pavimento grigio e soffitto ribassato
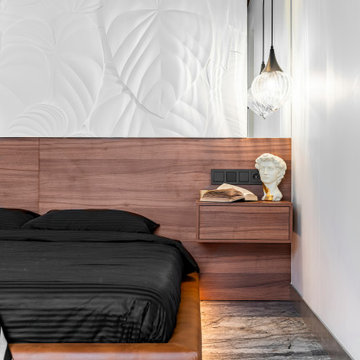
bedroom lighting and decor details
Ispirazione per una camera matrimoniale minimalista di medie dimensioni con pareti bianche, pavimento in marmo, pavimento grigio, soffitto in legno e pannellatura
Ispirazione per una camera matrimoniale minimalista di medie dimensioni con pareti bianche, pavimento in marmo, pavimento grigio, soffitto in legno e pannellatura
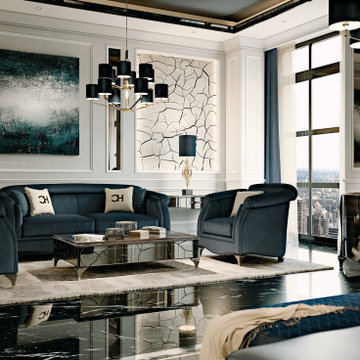
A beautifully designed villa, with American vibes and details that create a mix of classic and contemporary style.
Ispirazione per una grande camera da letto chic con pareti beige, pavimento in marmo, pavimento nero, soffitto in legno e boiserie
Ispirazione per una grande camera da letto chic con pareti beige, pavimento in marmo, pavimento nero, soffitto in legno e boiserie
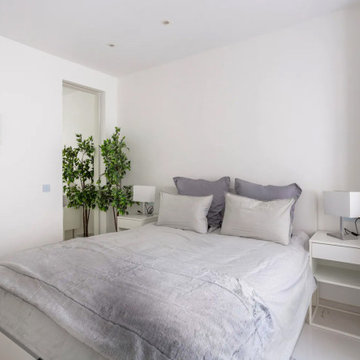
Foto di una piccola camera matrimoniale minimalista con pareti bianche, pavimento in marmo, pavimento bianco, soffitto ribassato e angolo studio
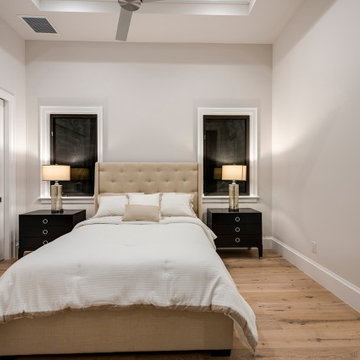
This coastal 4 bedroom house plan features 4 bathrooms, 2 half baths and a 3 car garage. Its design includes a slab foundation, CMU exterior walls, cement tile roof and a stucco finish. The dimensions are as follows: 74′ wide; 94′ deep and 27’3″ high. Features include an open floor plan and a covered lanai with fireplace and outdoor kitchen. Amenities include a great room, island kitchen with pantry, dining room and a study. The master bedroom includes 2 walk-in closets. The master bath features dual sinks, a vanity and a unique tub and shower design! Three bedrooms and 3 bathrooms are located on the opposite side of the house. There is also a pool bath.
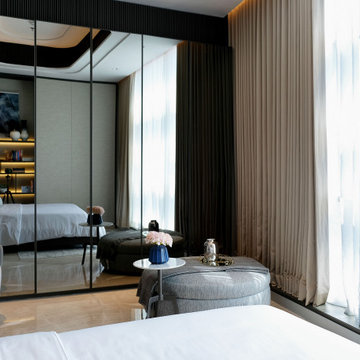
Idee per un'ampia camera da letto contemporanea con pareti bianche, pavimento in marmo, nessun camino, pavimento beige, soffitto ribassato e pannellatura
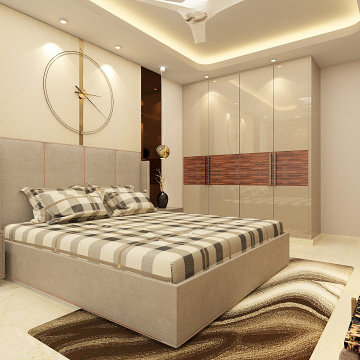
Ispirazione per una camera matrimoniale minimalista con pareti beige, pavimento in marmo, pavimento beige, soffitto a cassettoni e pannellatura
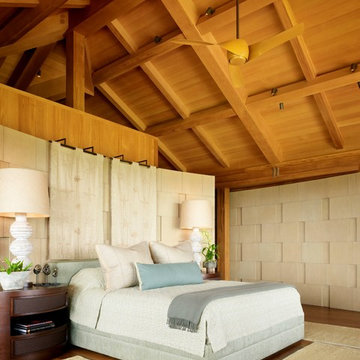
Photography by Joe Fletcher Photo
Esempio di un'In mansarda camera matrimoniale tropicale con pareti beige, pavimento in marmo e pavimento marrone
Esempio di un'In mansarda camera matrimoniale tropicale con pareti beige, pavimento in marmo e pavimento marrone
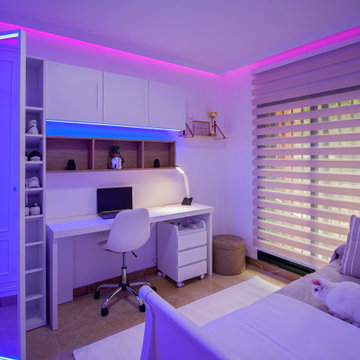
Ispirazione per una camera matrimoniale design di medie dimensioni con pareti bianche, pavimento in marmo e pavimento beige
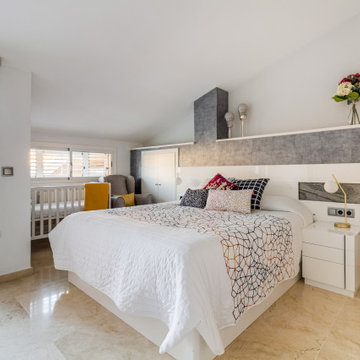
Dormitorio principal amplio en la planta superior, espacio para una cama 160 cm. Dispone de salida a la terraza y una encimera para colocar decoración. Techo abuhardillado.
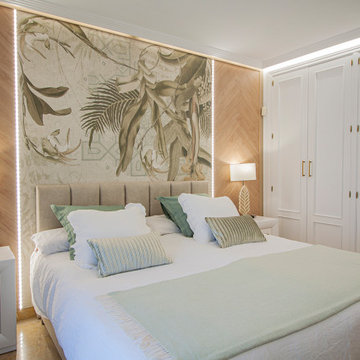
Dormitorio principal elegante , cálido ,acogedor y muy funcional diseñado para aportar paz y descanso al espacio. Cabecero diseñado con laminado en espiga, papel pintado y tiras de leds transversales para diferenciar los materiales y aportar un toque contemporaneo.
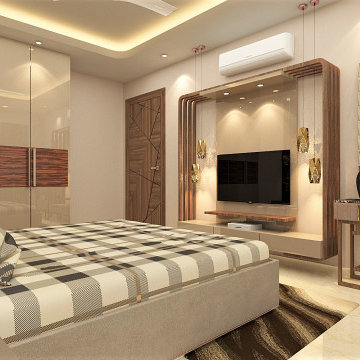
Immagine di una camera matrimoniale moderna con pareti beige, pavimento in marmo, pavimento beige, soffitto a cassettoni e pannellatura
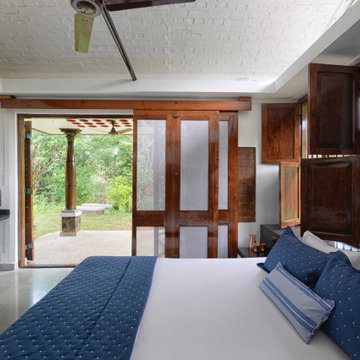
Design Firm’s Name: The Vrindavan Project
Design Firm’s Phone Numbers: +91 9560107193 / +91 124 4000027 / +91 9560107194
Design Firm’s Email: ranjeet.mukherjee@gmail.com / thevrindavanproject@gmail.com
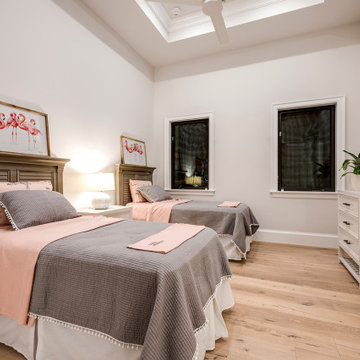
This coastal 4 bedroom house plan features 4 bathrooms, 2 half baths and a 3 car garage. Its design includes a slab foundation, CMU exterior walls, cement tile roof and a stucco finish. The dimensions are as follows: 74′ wide; 94′ deep and 27’3″ high. Features include an open floor plan and a covered lanai with fireplace and outdoor kitchen. Amenities include a great room, island kitchen with pantry, dining room and a study. The master bedroom includes 2 walk-in closets. The master bath features dual sinks, a vanity and a unique tub and shower design! Three bedrooms and 3 bathrooms are located on the opposite side of the house. There is also a pool bath.
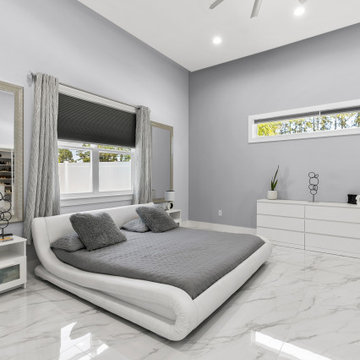
Esempio di una camera matrimoniale stile marinaro con pareti verdi, pavimento in marmo, pavimento bianco e soffitto ribassato
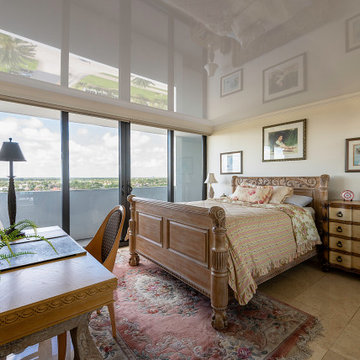
Seaside condos look great with High Gloss ceilings!
Ispirazione per una camera degli ospiti classica con pareti gialle, pavimento in marmo, pavimento beige e soffitto in carta da parati
Ispirazione per una camera degli ospiti classica con pareti gialle, pavimento in marmo, pavimento beige e soffitto in carta da parati
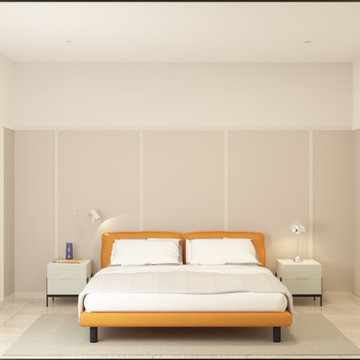
Idee per una piccola camera matrimoniale minimal con pareti bianche, pavimento in marmo, pavimento beige, soffitto ribassato, boiserie e TV
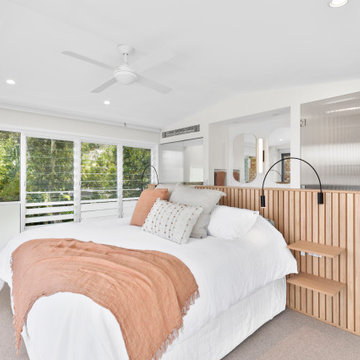
Bathrooms By Oldham were engaged to redesign the parents retreat. Our client had a stunning view of Pittwater and we wanted to capture this from every aspect of the room. We split the bathroom into 3 areas behind a custom super king timber bedhead allowing us to envelope the view and light from each space. The new dressing room did not miss out on all the natural light as we incorporated a full size mirror and skylight. The colour palette of warm grey, marble, timber and white accentuated with pastel pinks and rust made a calm and serene space to escape and enjoy the outside view.
Camere da Letto con pavimento in marmo - Foto e idee per arredare
1