Camere da Letto - Foto e idee per arredare
Filtra anche per:
Budget
Ordina per:Popolari oggi
1 - 20 di 22.879 foto

Esempio di una grande camera matrimoniale minimalista con pareti beige, pavimento in gres porcellanato, camino lineare Ribbon e cornice del camino in cemento

Modern Bedroom with wood slat accent wall that continues onto ceiling. Neutral bedroom furniture in colors black white and brown.
Esempio di una grande camera matrimoniale design con pareti bianche, parquet chiaro, camino classico, cornice del camino piastrellata, pavimento marrone, soffitto in legno e pareti in legno
Esempio di una grande camera matrimoniale design con pareti bianche, parquet chiaro, camino classico, cornice del camino piastrellata, pavimento marrone, soffitto in legno e pareti in legno

The master bedroom is split into this room with original fireplace, a sitting room and private porch. A wainscoting wall painted Sherwin Williams Mount Etna anchors the bed.

Idee per un'ampia camera matrimoniale costiera con pareti bianche, pavimento in legno massello medio, camino classico, cornice del camino in pietra e pavimento marrone

Immagine di un'ampia camera matrimoniale contemporanea con camino lineare Ribbon, cornice del camino in pietra, pareti bianche, parquet chiaro e pavimento marrone
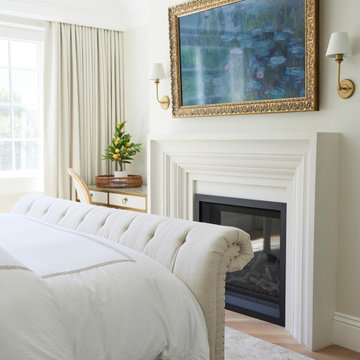
Immagine di una grande camera matrimoniale classica con pareti bianche, parquet chiaro, camino classico e cornice del camino in cemento

Immagine di una grande camera matrimoniale chic con pareti beige, parquet chiaro, camino lineare Ribbon, cornice del camino in pietra, pavimento marrone, soffitto a volta e soffitto in legno
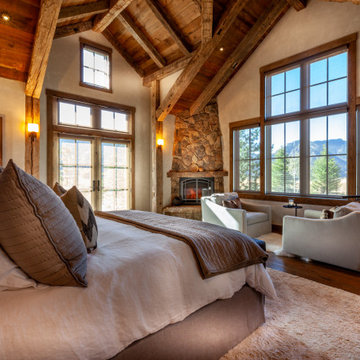
Foto di una camera da letto rustica con pareti beige, parquet scuro, camino ad angolo, cornice del camino in pietra e pavimento marrone

Esempio di una camera matrimoniale tradizionale con parquet scuro, camino classico, cornice del camino in pietra e soffitto ribassato
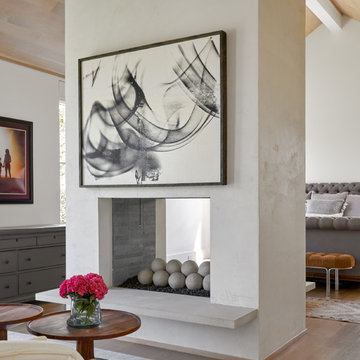
Foto di una camera matrimoniale classica di medie dimensioni con pareti bianche, camino bifacciale, pavimento in legno massello medio, cornice del camino piastrellata e pavimento marrone
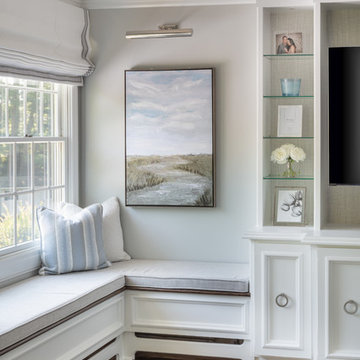
Interior Design | Jeanne Campana Design
Contractor | Artistic Contracting
Photography | Kyle J. Caldwell
Idee per un'ampia camera matrimoniale chic con pareti grigie, pavimento in legno massello medio, camino classico, cornice del camino piastrellata e pavimento marrone
Idee per un'ampia camera matrimoniale chic con pareti grigie, pavimento in legno massello medio, camino classico, cornice del camino piastrellata e pavimento marrone

Fiona Arnott Walker
Idee per una camera degli ospiti eclettica di medie dimensioni con pareti blu, camino classico e cornice del camino in metallo
Idee per una camera degli ospiti eclettica di medie dimensioni con pareti blu, camino classico e cornice del camino in metallo

This 6,500-square-foot one-story vacation home overlooks a golf course with the San Jacinto mountain range beyond. The house has a light-colored material palette—limestone floors, bleached teak ceilings—and ample access to outdoor living areas.
Builder: Bradshaw Construction
Architect: Marmol Radziner
Interior Design: Sophie Harvey
Landscape: Madderlake Designs
Photography: Roger Davies
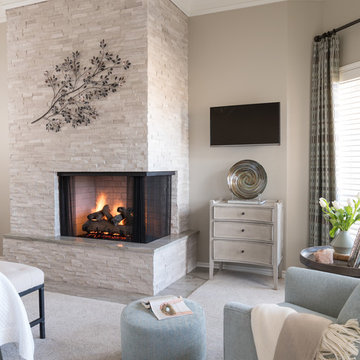
Using ivory stacked stone and sheet rock to cover and create space for the wall mounted TV, the fireplace was transformed from an eyesore to an asset in this ethereal retreat. Luxe Master Bedroom by Dona Rosene Interiors. Photos by Michael Hunter.

We continued the gray, blue and gold color palette into the master bedroom. Custom bedding and luxurious shag area rugs brought sophistication, while placing colorful floral accents around the room made for an inviting space.
Design: Wesley-Wayne Interiors
Photo: Stephen Karlisch
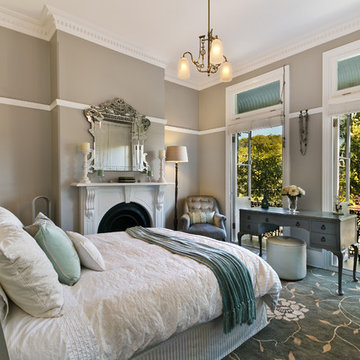
Immagine di una grande camera matrimoniale tradizionale con pareti grigie, moquette, camino classico, cornice del camino in legno e pavimento blu
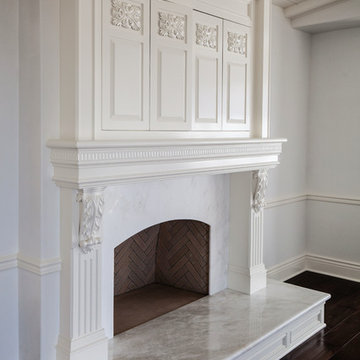
Luxurious modern take on a traditional white Italian villa. An entry with a silver domed ceiling, painted moldings in patterns on the walls and mosaic marble flooring create a luxe foyer. Into the formal living room, cool polished Crema Marfil marble tiles contrast with honed carved limestone fireplaces throughout the home, including the outdoor loggia. Ceilings are coffered with white painted
crown moldings and beams, or planked, and the dining room has a mirrored ceiling. Bathrooms are white marble tiles and counters, with dark rich wood stains or white painted. The hallway leading into the master bedroom is designed with barrel vaulted ceilings and arched paneled wood stained doors. The master bath and vestibule floor is covered with a carpet of patterned mosaic marbles, and the interior doors to the large walk in master closets are made with leaded glass to let in the light. The master bedroom has dark walnut planked flooring, and a white painted fireplace surround with a white marble hearth.
The kitchen features white marbles and white ceramic tile backsplash, white painted cabinetry and a dark stained island with carved molding legs. Next to the kitchen, the bar in the family room has terra cotta colored marble on the backsplash and counter over dark walnut cabinets. Wrought iron staircase leading to the more modern media/family room upstairs.
Project Location: North Ranch, Westlake, California. Remodel designed by Maraya Interior Design. From their beautiful resort town of Ojai, they serve clients in Montecito, Hope Ranch, Malibu, Westlake and Calabasas, across the tri-county areas of Santa Barbara, Ventura and Los Angeles, south to Hidden Hills- north through Solvang and more.
ArcDesign Architects

J,Weiland
Foto di una camera da letto rustica con camino classico e cornice del camino in pietra
Foto di una camera da letto rustica con camino classico e cornice del camino in pietra
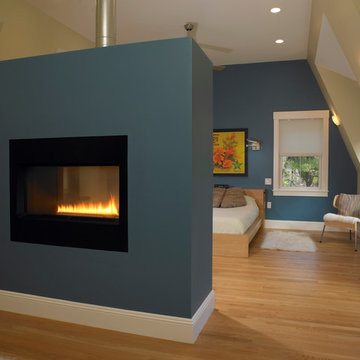
Ispirazione per una grande camera matrimoniale scandinava con pareti blu, parquet chiaro, camino bifacciale e cornice del camino in intonaco

The Master Bed Room Suite features a custom designed fireplace with flat screen television and a balcony that offers sweeping views of the gracious landscaping.
Camere da Letto - Foto e idee per arredare
1