Camere da Letto con abbinamento di mobili antichi e moderni - Foto e idee per arredare
Filtra anche per:
Budget
Ordina per:Popolari oggi
1 - 20 di 88 foto
1 di 3
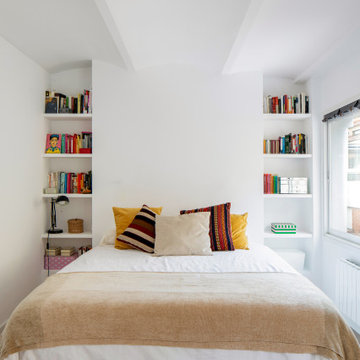
Esempio di una camera matrimoniale contemporanea di medie dimensioni con pareti bianche, pavimento in laminato, pavimento marrone, soffitto a volta e abbinamento di mobili antichi e moderni
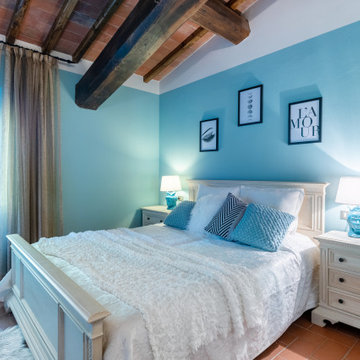
camera da letto dopo restyling
Foto di una camera da letto mediterranea con pareti blu, pavimento in terracotta, pavimento arancione, travi a vista e abbinamento di mobili antichi e moderni
Foto di una camera da letto mediterranea con pareti blu, pavimento in terracotta, pavimento arancione, travi a vista e abbinamento di mobili antichi e moderni
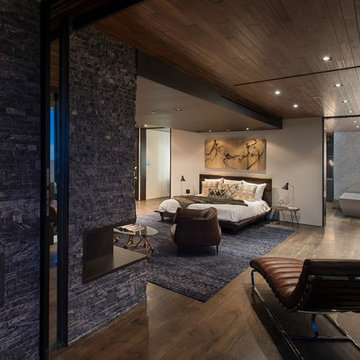
Benedict Canyon Beverly Hills warm modern primary bedroom interior design. Photo by William MacCollum.
Foto di una grande camera matrimoniale moderna con pareti bianche, pavimento in legno massello medio, camino classico, cornice del camino in pietra ricostruita, pavimento marrone, soffitto ribassato e abbinamento di mobili antichi e moderni
Foto di una grande camera matrimoniale moderna con pareti bianche, pavimento in legno massello medio, camino classico, cornice del camino in pietra ricostruita, pavimento marrone, soffitto ribassato e abbinamento di mobili antichi e moderni
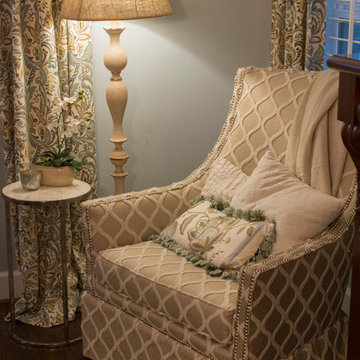
Felix Sanchez (www.felixsanchez.com)
Ispirazione per un'ampia camera matrimoniale chic con pareti grigie, pavimento in legno massello medio, nessun camino, pavimento marrone, soffitto in legno e abbinamento di mobili antichi e moderni
Ispirazione per un'ampia camera matrimoniale chic con pareti grigie, pavimento in legno massello medio, nessun camino, pavimento marrone, soffitto in legno e abbinamento di mobili antichi e moderni
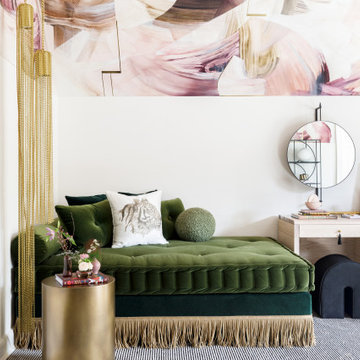
Our bedroom for the 2020 Lake Forest Showhouse & Gardens, designed for a teenage girl, plays with the dichotomy of what it means to be feminine today. Drawing inspiration from an androgynous fashion editorial photograph that depicts the interplay between feminine and masculine sensibilities, we balance soft, luxuriant fabrics with militant tassel adornments from an officer’s epaulet. Quiet, blush suede juxtaposes the slender, yet powerful snake carved into the arms of our wood lounge chairs. The etageres are bold and geometric, a delicate spider’s web of metal that imparts the extraordinary and often unexpected strength of a female. The ceiling is a fanciful and swirling custom plaster mural that hovers above an organized composition of ivory and black stripes, evoking unyielding military precision.
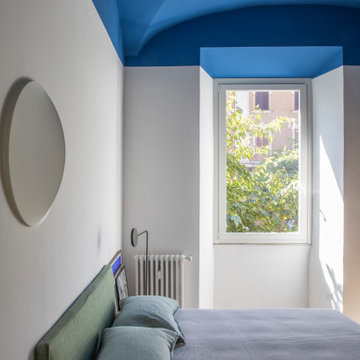
Idee per una camera matrimoniale di medie dimensioni con pareti blu, soffitto a volta e abbinamento di mobili antichi e moderni
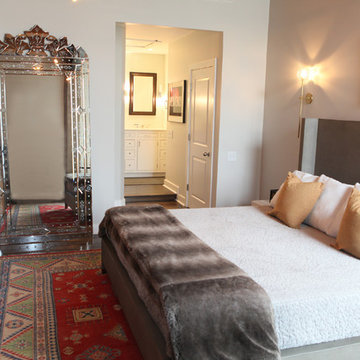
Ispirazione per una camera matrimoniale chic di medie dimensioni con pareti bianche, parquet scuro, pavimento marrone, travi a vista, pareti in mattoni e abbinamento di mobili antichi e moderni
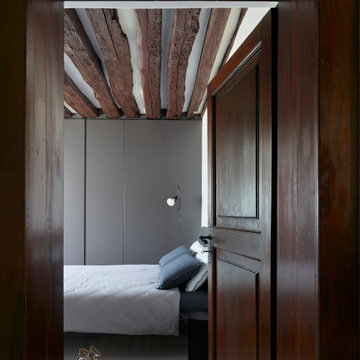
Esempio di un'ampia camera matrimoniale minimal con pareti bianche, pavimento grigio, travi a vista e abbinamento di mobili antichi e moderni
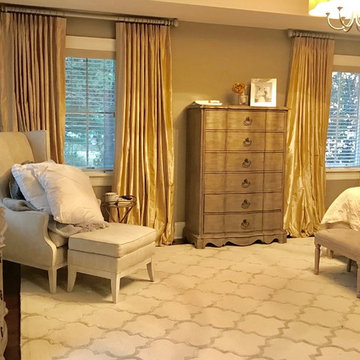
We had so much fun decorating this space. No detail was too small for Nicole and she understood it would not be completed with every detail for a couple of years, but also that taking her time to fill her home with items of quality that reflected her taste and her families needs were the most important issues. As you can see, her family has settled in.
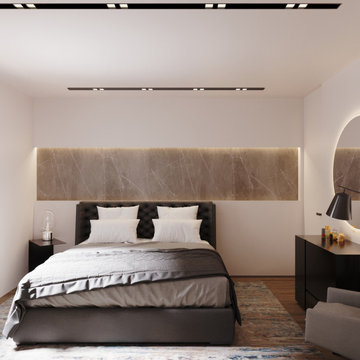
SB apt is the result of a renovation of a 95 sqm apartment. Originally the house had narrow spaces, long narrow corridors and a very articulated living area. The request from the customers was to have a simple, large and bright house, easy to clean and organized.
Through our intervention it was possible to achieve a result of lightness and organization.
It was essential to define a living area free from partitions, a more reserved sleeping area and adequate services. The obtaining of new accessory spaces of the house made the client happy, together with the transformation of the bathroom-laundry into an independent guest bathroom, preceded by a hidden, capacious and functional laundry.
The palette of colors and materials chosen is very simple and constant in all rooms of the house.
Furniture, lighting and decorations were selected following a careful acquaintance with the clients, interpreting their personal tastes and enhancing the key points of the house.
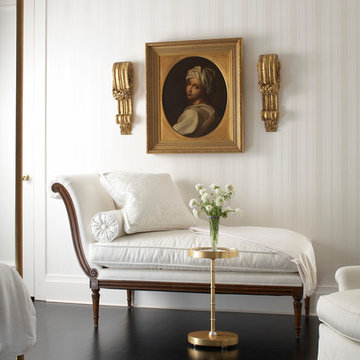
Lounge chair and gold artwork in master bedroom
Warner Straube
Foto di una camera matrimoniale tradizionale di medie dimensioni con pareti bianche, parquet scuro, nessun camino, pavimento marrone, soffitto ribassato, carta da parati e abbinamento di mobili antichi e moderni
Foto di una camera matrimoniale tradizionale di medie dimensioni con pareti bianche, parquet scuro, nessun camino, pavimento marrone, soffitto ribassato, carta da parati e abbinamento di mobili antichi e moderni
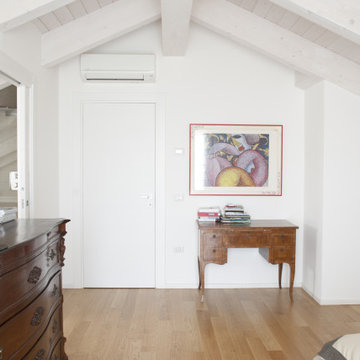
Foto di una grande camera matrimoniale minimal con pareti bianche, parquet chiaro, travi a vista e abbinamento di mobili antichi e moderni
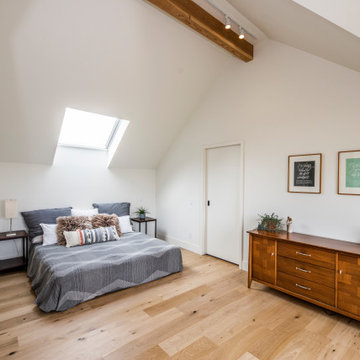
This gem of a home was designed by homeowner/architect Eric Vollmer. It is nestled in a traditional neighborhood with a deep yard and views to the east and west. Strategic window placement captures light and frames views while providing privacy from the next door neighbors. The second floor maximizes the volumes created by the roofline in vaulted spaces and loft areas. Four skylights illuminate the ‘Nordic Modern’ finishes and bring daylight deep into the house and the stairwell with interior openings that frame connections between the spaces. The skylights are also operable with remote controls and blinds to control heat, light and air supply.
Unique details abound! Metal details in the railings and door jambs, a paneled door flush in a paneled wall, flared openings. Floating shelves and flush transitions. The main bathroom has a ‘wet room’ with the tub tucked under a skylight enclosed with the shower.
This is a Structural Insulated Panel home with closed cell foam insulation in the roof cavity. The on-demand water heater does double duty providing hot water as well as heat to the home via a high velocity duct and HRV system.
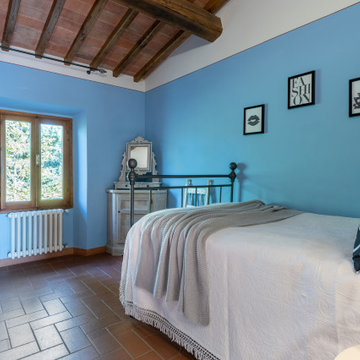
camera da letto dopo restyling
Idee per una camera da letto mediterranea con pareti blu, pavimento in terracotta, pavimento arancione, travi a vista e abbinamento di mobili antichi e moderni
Idee per una camera da letto mediterranea con pareti blu, pavimento in terracotta, pavimento arancione, travi a vista e abbinamento di mobili antichi e moderni
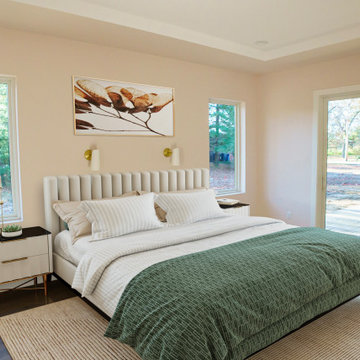
The primary bedroom in this mid-century modern-inspired custom home opens to the outdoor living space, and occupies an entire wing of the c-shaped floorplan.
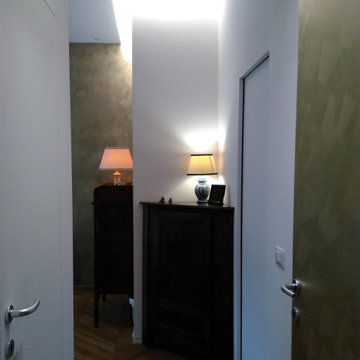
Esempio di una grande camera matrimoniale design con pareti multicolore, parquet chiaro, soffitto ribassato e abbinamento di mobili antichi e moderni
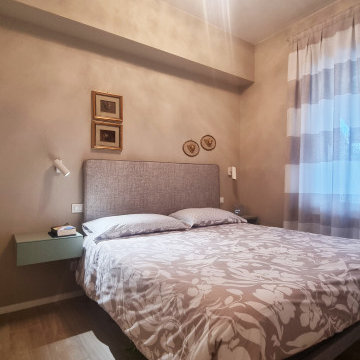
Un piccolo trilocale fronte lago per trascorrere le vacanze estive é stato completamente ristrutturato: dai pavimenti, al colore delle pareti fino al rifacimento totale del bagno.
L arredamento é stato tutto sostituito con uno stile moderno mantenendo colori caldi e neutri, l unico vero e proprio tocco di colore viene dato dal divano.
Anche il giardino è stato completamente riprogettato, per creare un angolo piacevole dove godersi la stagione estiva fronte lago.
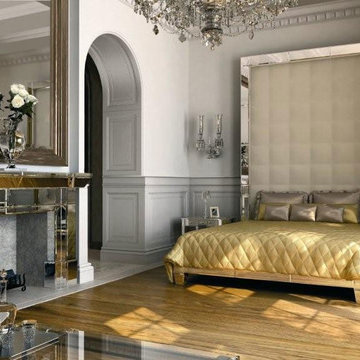
The Interior walls are cladded with classic skirting, allowing the bedroom to look spacious and uncluttered. We continue the brass feature for the entire bedroom, complemented by the light flooring finish, keeping the design of the Bedroom simple yet glamorous.
visit : http://www.yantramstudio.com/3d-interior-rendering-cgi-animation.html
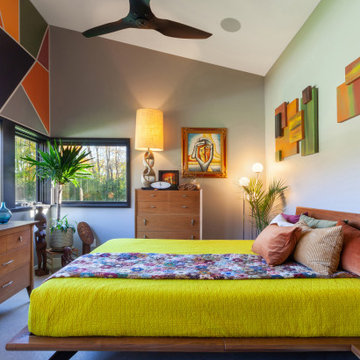
Primary Bedroom is infused with colorful, Midcentury Modern inspired walls and furnishings - Architect: HAUS | Architecture For Modern Lifestyles - Builder: WERK | Building Modern - Photo: HAUS
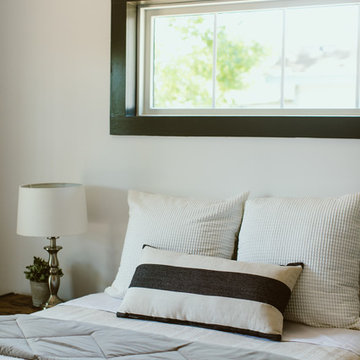
Farmhouse shabby chic house with traditional, transitional, and modern elements mixed. Shiplap reused and white paint material palette combined with original hard hardwood floors, dark brown painted trim, vaulted ceilings, concrete tiles and concrete counters, copper and brass industrial accents.
Camere da Letto con abbinamento di mobili antichi e moderni - Foto e idee per arredare
1