Camere da Letto con cornice del camino in legno e soffitto ribassato - Foto e idee per arredare
Filtra anche per:
Budget
Ordina per:Popolari oggi
1 - 20 di 41 foto

Esempio di una grande camera matrimoniale classica con pareti bianche, pavimento in legno massello medio, camino classico, cornice del camino in legno, soffitto ribassato e pannellatura
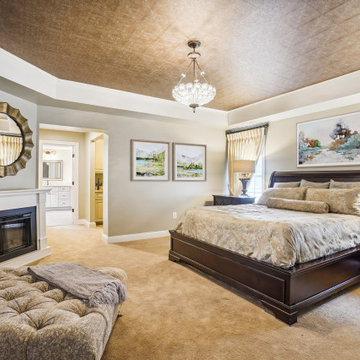
Ahhh...now that's a gorgeous bedroom! We LOVE the wallpapered ceiling and how inviting is the chaise lounge by the fireplace? It's the perfect spot to relax and read a book!
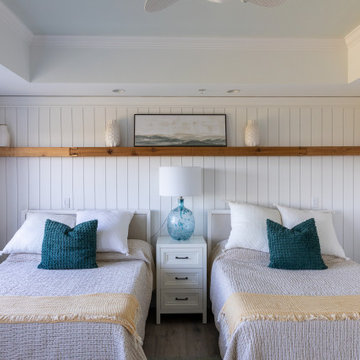
Esempio di una camera matrimoniale stile marinaro di medie dimensioni con pareti bianche, pavimento in legno massello medio, cornice del camino in legno, pavimento grigio, soffitto ribassato e pareti in perlinato
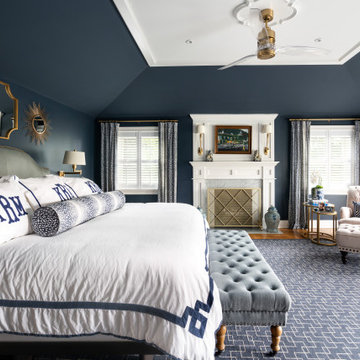
Ispirazione per una grande camera da letto con pareti blu, camino classico, cornice del camino in legno e soffitto ribassato
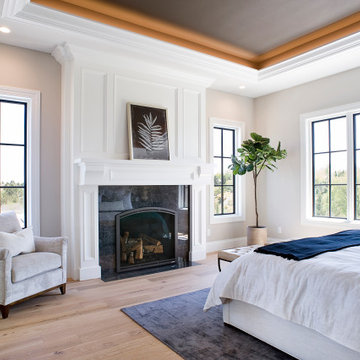
Esempio di una camera matrimoniale mediterranea di medie dimensioni con pareti bianche, parquet chiaro, camino classico, cornice del camino in legno, pavimento beige e soffitto ribassato

This Main Bedroom Retreat has gray walls and off white woodwork. The two sided fireplace is shared with the master bath. The doors exit to a private deck or the large family deck for access to the pool and hot tub.
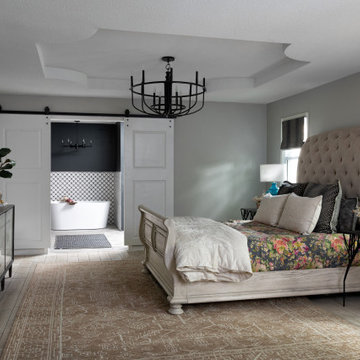
Esempio di una camera matrimoniale con pareti grigie, pavimento in gres porcellanato, pavimento beige, soffitto ribassato, camino classico e cornice del camino in legno
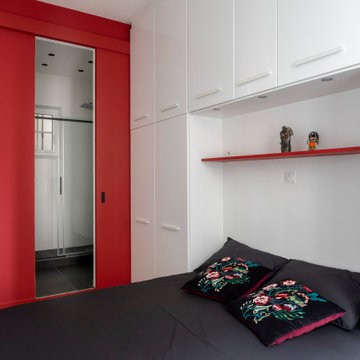
La chambre est de faible largeur. Les rangements sont intégrés au bâti autour de la tête de lit. Ils permettent également de cacher des conduits de cheminée disgracieux. Le chevet rouge s'harmonise avec le mur et les portes coulissantes. La chambre donne un accès direct à la salle d'eau. Le mur rouge permet de redimensionner la pièce trop en longueur.
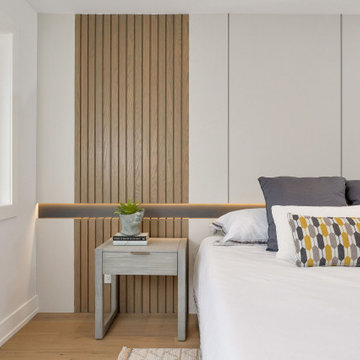
Foto di una camera matrimoniale di medie dimensioni con camino classico, cornice del camino in legno, pavimento marrone, soffitto ribassato e pannellatura
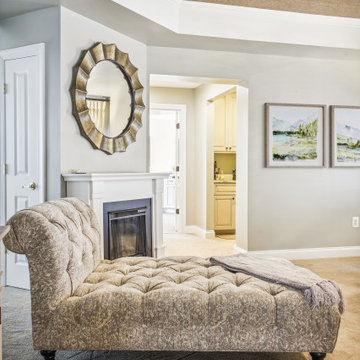
Ahhh...now that's a gorgeous bedroom! We LOVE the wallpapered ceiling and how inviting is the chaise lounge by the fireplace? It's the perfect spot to relax and read a book!
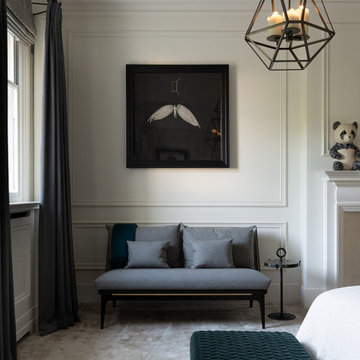
Foto di una grande camera degli ospiti tradizionale con pareti bianche, moquette, camino classico, cornice del camino in legno, pavimento beige, soffitto ribassato e pannellatura
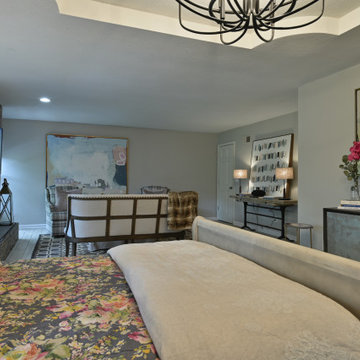
Idee per una camera matrimoniale con pareti grigie, pavimento in gres porcellanato, camino classico, cornice del camino in legno, pavimento beige e soffitto ribassato
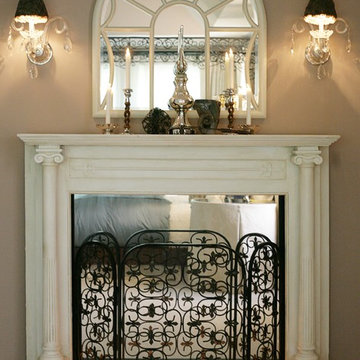
Creating warmth and character in the empty bedroom alcove with the salvaged, restored and reused mantel that appears to be a fireplace. But look again. We created this look without the expense of adding a real fireplace by placing a big sheet mirror and some candles inside the mantel. The vintage screen, framed mirror and sconces above complete the look.
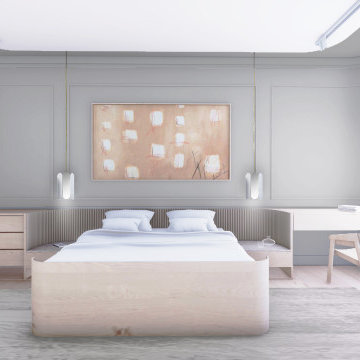
Primary bedroom design
Immagine di una camera matrimoniale contemporanea con pareti grigie, parquet chiaro, cornice del camino in legno, soffitto ribassato e pannellatura
Immagine di una camera matrimoniale contemporanea con pareti grigie, parquet chiaro, cornice del camino in legno, soffitto ribassato e pannellatura
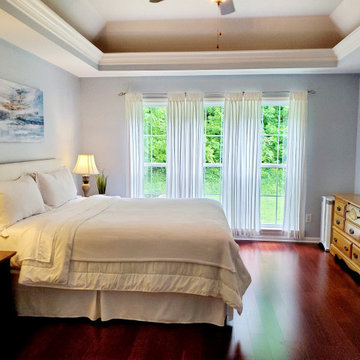
Bedroom with recessed tray ceiling
Idee per una grande camera matrimoniale chic con pareti blu, parquet scuro, camino ad angolo, cornice del camino in legno, pavimento marrone e soffitto ribassato
Idee per una grande camera matrimoniale chic con pareti blu, parquet scuro, camino ad angolo, cornice del camino in legno, pavimento marrone e soffitto ribassato
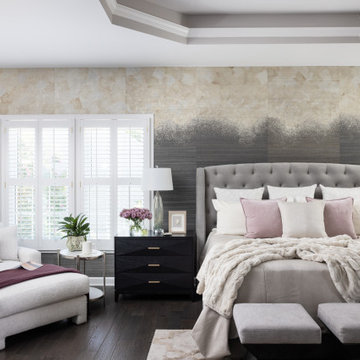
This room starts with a feature wall of a metallic ombre grasscloth wallcovering in gold, silver and gray tones. This wallcovering is the backdrop for a beautifully upholstered gray velvet bed with a tufted headboard and some nailhead detailing on the sides. The layered luxurious bedding has a coverlet with a little bit of glam and a beautiful throw at the foot of the bed. The shams and throw pillows add a touch of glam, as well. We took the clients allergies into account with this bedding and selected something not only gorgeous but can be machine washed, as well. The custom rug has an eye-catching geometric pattern that makes a graphic statement. The quatrefoil Moroccan trellis has a lustrous finish with a tone on tone beige wool accent combining durable yet plush feel under foot.
The three geometric shaped benches at the foot of the bed, give a modern twist and add sophistication to this space. We added crown molding with a channel for RGB lighting that can be switched to many different colors.
The whimsical polished nickel chandelier in the middle of the tray ceiling and above the bed adds some sparkle and elegance to the space. The onyx oak veneer dresser and coordinating nightstands provide not only functional storage but an elegant visual anchor to this large master bedroom. The nightstands each have a beautiful bedside lamp made of crystal and champagne glass. There is a wall hung water fountain above the dresser that has a black slate background with lighting and a Java trim with neutral rocks in the bottom tray. The sound of water brings a relaxing quality to this space while also being mesmerized by the fireplace across from the foot of the bed. This new linear fireplace was designed with the ultimate relaxation space in mind. The sounds of water and the warmth and visual of fire sets the tone. The wall where the fireplace is was just a flat, blank wall. We gave it some dimension by building part of it out from the wall and used a reeded wood veneer that was a hint darker than the floors. A shallow quartz hearth that is floating above the floor was fabricated to match the beverage countertop and the mantle atop this feature. Her favorite place to lounge is a chaise with a soft and inviting low profile in a natural colored fabric with a plush feather down cushion. With its relaxed tailoring, it presents a serene, sophisticated look. His coordinating chair and ottoman brings a soft touch to this luxe master bedroom. The contrast stitching brings a unique design detail to these pieces. They are both perfect spots to have a cup of coffee and work on your next travel adventure details or enjoy a glass of wine in the evening with the perfect book. His side table is a round white travertine top with a platinum metal base. Her table is oval in shape with a marble top and bottom shelf with an antique metal finish. The beverage bar in the master has a simple, white shaker style cabinet with a dual zone wine/beverage fridge combination. A luxurious quartz top with a waterfall edge on both sides makes this a practical and luxurious place to pour a glass of wine or brew a cup of coffee. A piece of artwork above this area is a reminder of the couples fabulous trip to Italy.
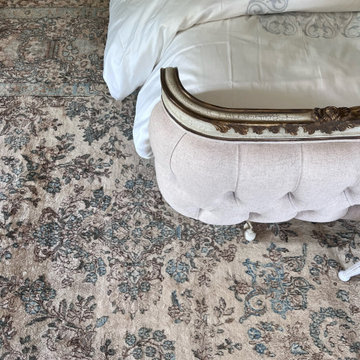
Idee per una grande camera matrimoniale con pareti blu, pavimento in legno massello medio, camino classico, cornice del camino in legno, pavimento marrone, soffitto ribassato e pannellatura
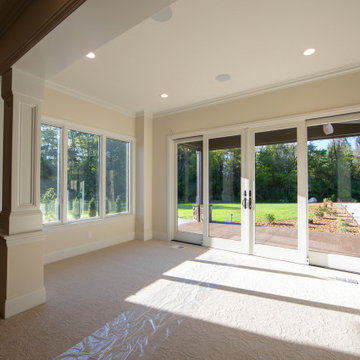
The master bedroom suite features a gorgeous fireplace with detailed woodwork, a formal sitting area with a view and access to the pool and woods beyond.
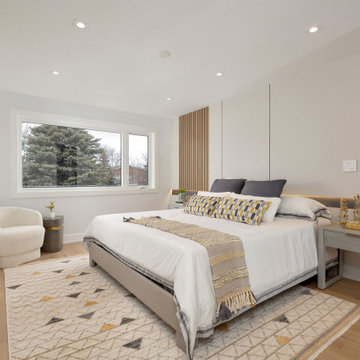
Immagine di una grande camera matrimoniale minimalista con pareti grigie, parquet chiaro, camino classico, cornice del camino in legno, pavimento marrone, soffitto ribassato e pareti in legno
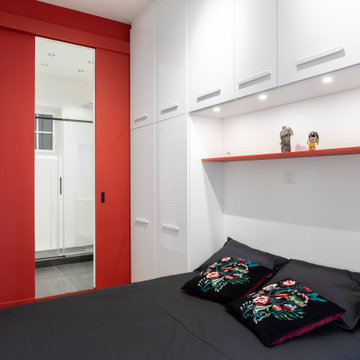
La chambre est de faible largeur. Les rangements sont intégrés au bâti autour de la tête de lit. Ils permettent également de cacher des conduits de cheminée disgracieux. Le chevet rouge s'harmonise avec le mur et les portes coulissantes. La chambre donne un accès direct à la salle d'eau. Le mur rouge permet de redimensionner la pièce trop en longueur.
Camere da Letto con cornice del camino in legno e soffitto ribassato - Foto e idee per arredare
1