Camere da Letto con soffitto in legno - Foto e idee per arredare
Filtra anche per:
Budget
Ordina per:Popolari oggi
81 - 100 di 1.828 foto
1 di 2

A custom platform bed floats in the middle of this modern master bedroom which is anchored by a freestanding wall constructed of quarter turned alder panels. The bed, ceiling and trim are stained a warm honey tone, providing pleasing contrast against ivory walls. Built-in floating bedside tables are serviced the by a pair of bronze pendant lights with clear seedy glass globes. A textured coverlet and shams in shades of off-white and beige are accented with dark copper pillows providing a cozy place to land at the end of a long day.
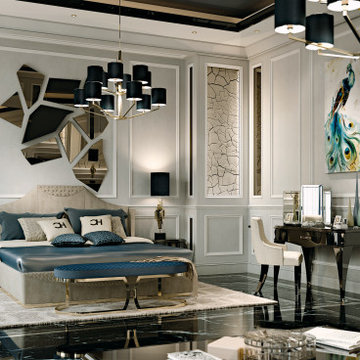
A beautifully designed villa, with American vibes and details that create a mix of classic and contemporary style.
Ispirazione per una grande camera da letto tradizionale con pareti beige, pavimento in marmo, pavimento nero, soffitto in legno e boiserie
Ispirazione per una grande camera da letto tradizionale con pareti beige, pavimento in marmo, pavimento nero, soffitto in legno e boiserie
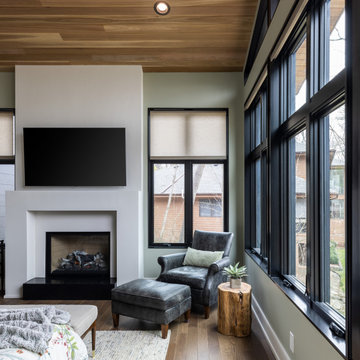
Our clients relocated to Ann Arbor and struggled to find an open layout home that was fully functional for their family. We worked to create a modern inspired home with convenient features and beautiful finishes.
This 4,500 square foot home includes 6 bedrooms, and 5.5 baths. In addition to that, there is a 2,000 square feet beautifully finished basement. It has a semi-open layout with clean lines to adjacent spaces, and provides optimum entertaining for both adults and kids.
The interior and exterior of the home has a combination of modern and transitional styles with contrasting finishes mixed with warm wood tones and geometric patterns.
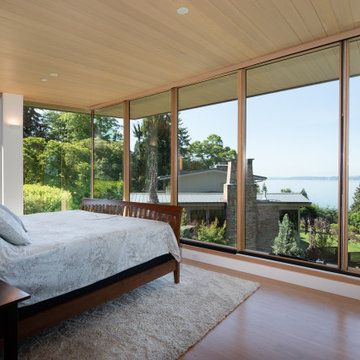
Wingspan’s gull wing roofs are pitched in two directions and become an outflowing of interiors, lending more or less scale to public and private space within. Beyond the dramatic aesthetics, the roof forms serve to lend the right scale each interior space below while lifting the eye to light and views of water and sky.
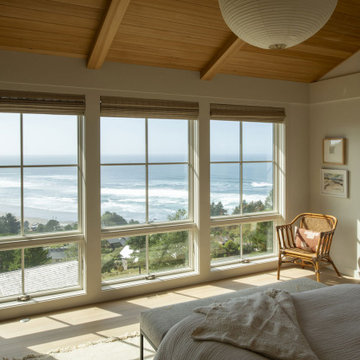
Contractor: Kevin F. Russo
Interiors: Anne McDonald Design
Photo: Scott Amundson
Idee per una camera da letto stile marinaro con pareti bianche, parquet chiaro e soffitto in legno
Idee per una camera da letto stile marinaro con pareti bianche, parquet chiaro e soffitto in legno
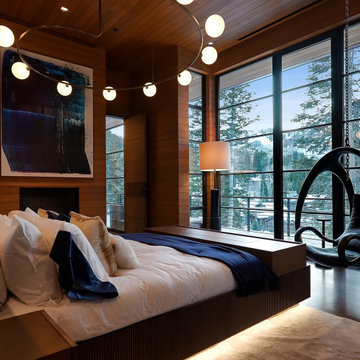
Warm, subtle details reinforce the exterior environment as the defining focal point for the master bedroom.
Custom windows, doors, and hardware designed and furnished by Thermally Broken Steel USA.
Other sources:
Pod leather hanging chair: Blackman Cruz.
Custom pendant lighting fixture: Blueprint Lighting.
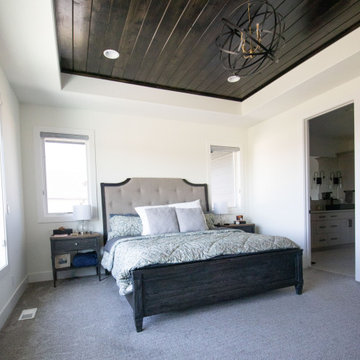
Esempio di una camera matrimoniale moderna con pareti bianche, moquette e soffitto in legno
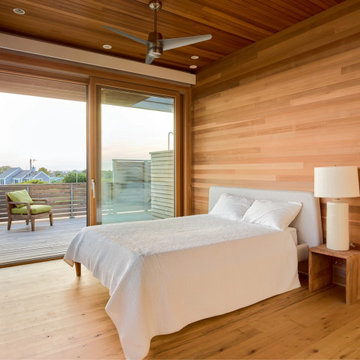
Character White Oak in 6″ widths in a stunning oceanfront residence in Little Compton, Rhode Island. This home features zero VOC (sheep’s wool) insulation, solar panels, a solar hot water system, and a rainwater collection system.
Flooring: Character Plain Sawn White Oak in 6″ Widths
Finish: Vermont Artisan Breadloaf Finish
Construction by Stack + Co.
Architecture: Maryann Thompson Architects
Photography by Scott Norsworthy
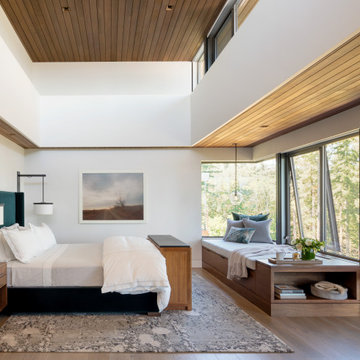
Bedroom
Photographer: Eric Staudenmaier
Esempio di una camera da letto minimalista con pareti bianche, parquet scuro, nessun camino e soffitto in legno
Esempio di una camera da letto minimalista con pareti bianche, parquet scuro, nessun camino e soffitto in legno
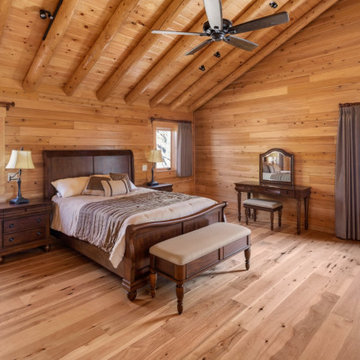
Foto di una grande camera matrimoniale stile rurale con parquet chiaro, soffitto in legno e pareti in legno
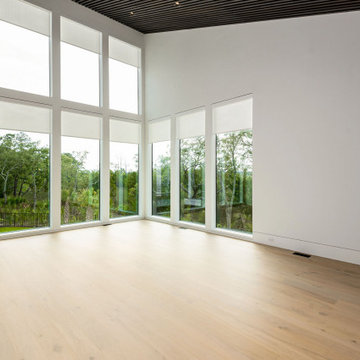
Shed roof ceilings create 20' ceiling heights with floor to ceiling windows. Control 4 remote controls electronic blinds. Custom Wood batten strips stained warm up this modern master bedroom.
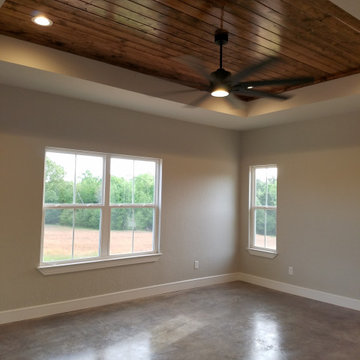
Idee per una camera matrimoniale country con pareti grigie, pavimento in cemento, pavimento grigio e soffitto in legno
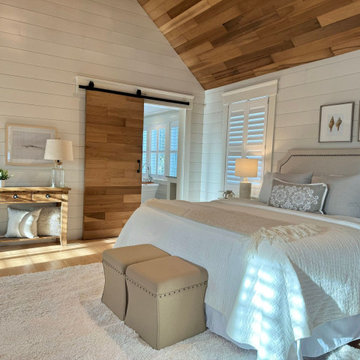
Idee per una grande camera matrimoniale stile marino con pareti bianche, parquet chiaro, soffitto in legno e pareti in perlinato
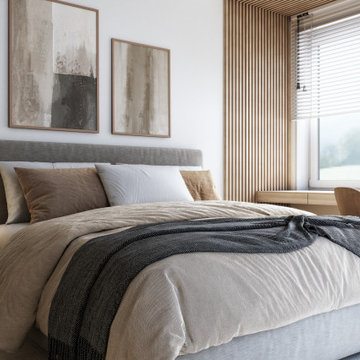
Immagine di una camera matrimoniale minimalista di medie dimensioni con pareti bianche, pavimento in legno massello medio, pavimento beige e soffitto in legno

Ispirazione per una camera matrimoniale rustica di medie dimensioni con pavimento in gres porcellanato, cornice del camino in cemento, pavimento grigio, travi a vista, soffitto a volta, soffitto in legno, pareti bianche, camino ad angolo e pareti in legno
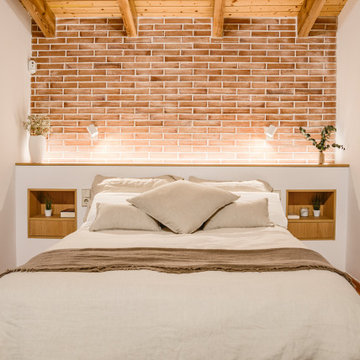
La idea inicial no era tocar distribución pero en el proceso creativo vimos claro que modificando ligeramente la distribución conseguíamos tener una habitación con vestidor y baño completo en suite donde incluir una bañera, que era una de las cosas que se nos pedía a ser posible, Además también conseguimos espacio para un baño secundario donde ubicar la lavadora y la secadora.
El mobiliario del dormitorio sigue la línea de módulos básicos + sobre de madera que nos coloca nuestro carpintero. También apostamos por hacer un cabezal de obra con unas mesillas de noche integradas y un sobre de la misma madera que el resto de mobiliario y aplacamos la pared con ladrillo para personalizar el espacio.
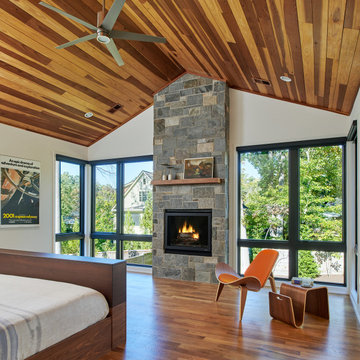
Khouri-Brouwer Residence
A new 7,000 square foot modern farmhouse designed around a central two-story family room. The layout promotes indoor / outdoor living and integrates natural materials through the interior. The home contains six bedrooms, five full baths, two half baths, open living / dining / kitchen area, screened-in kitchen and dining room, exterior living space, and an attic-level office area.
Photography: Anice Hoachlander, Studio HDP
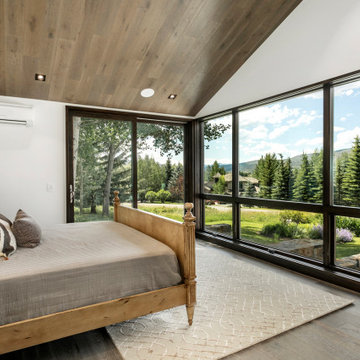
Ispirazione per una camera da letto rustica con pareti bianche, parquet scuro, pavimento marrone, soffitto a volta e soffitto in legno
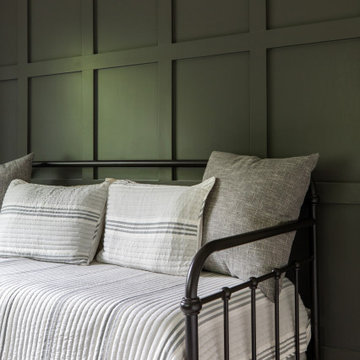
www.lowellcustomhomes.com - Lake Geneva, WI - Guest Bedroom with paneled walls painted in deep spruce green.
Esempio di una camera degli ospiti stile marinaro di medie dimensioni con pareti verdi, pavimento in legno massello medio, pavimento beige, soffitto in legno e pannellatura
Esempio di una camera degli ospiti stile marinaro di medie dimensioni con pareti verdi, pavimento in legno massello medio, pavimento beige, soffitto in legno e pannellatura
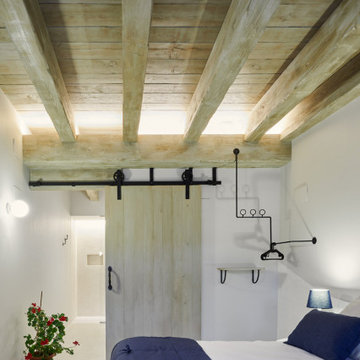
foto: Iñaki Bergera
Idee per una camera da letto country con pareti bianche, pavimento beige e soffitto in legno
Idee per una camera da letto country con pareti bianche, pavimento beige e soffitto in legno
Camere da Letto con soffitto in legno - Foto e idee per arredare
5