Camere da Letto con nessun camino e soffitto in legno - Foto e idee per arredare
Filtra anche per:
Budget
Ordina per:Popolari oggi
1 - 20 di 313 foto
1 di 3

Magnifique chambre sous les toits avec baignoire autant pour la touche déco originale que le bonheur de prendre son bain en face des montagnes. Mur noir pour mettre en avant cette magnifique baignoire.
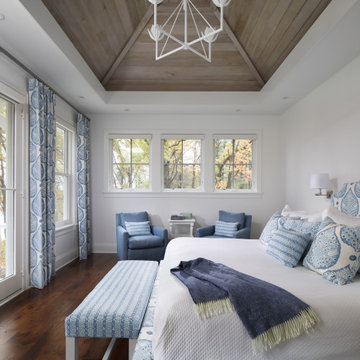
Wood vaulted ceiling in master bedroom is stained for a lake house feel. Master bedroom has private balcony.
Immagine di una camera degli ospiti stile marinaro con pavimento in legno massello medio, pareti bianche, nessun camino, pavimento marrone, soffitto a volta e soffitto in legno
Immagine di una camera degli ospiti stile marinaro con pavimento in legno massello medio, pareti bianche, nessun camino, pavimento marrone, soffitto a volta e soffitto in legno
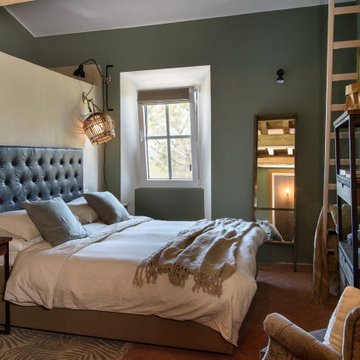
One of 6 Master Bedrooms in Casale della Luna - 180x200cm Hotel Bed, Brand : NILSON, En-Suite Bathroom and lots of comfort - Tuscany Views
Immagine di una grande camera matrimoniale country con pareti verdi, pavimento in terracotta, nessun camino, pavimento beige e soffitto in legno
Immagine di una grande camera matrimoniale country con pareti verdi, pavimento in terracotta, nessun camino, pavimento beige e soffitto in legno
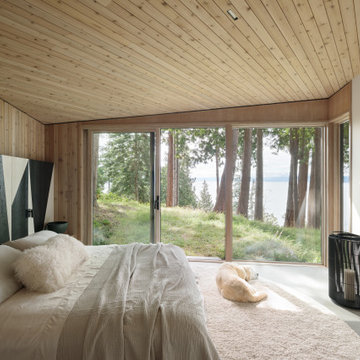
Foto di una camera matrimoniale stile rurale di medie dimensioni con pavimento in cemento, nessun camino, pavimento grigio, soffitto in legno e pareti in legno

Idee per una grande camera matrimoniale stile rurale con pareti grigie, moquette, nessun camino, pavimento beige e soffitto in legno
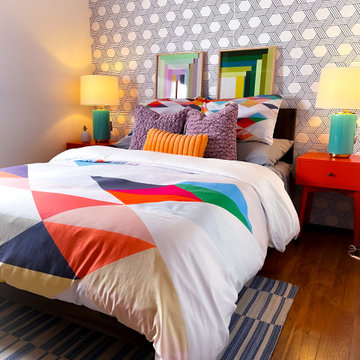
Idee per una piccola camera degli ospiti moderna con pareti multicolore, pavimento in legno massello medio, nessun camino, pavimento marrone, soffitto in legno e carta da parati

I built this on my property for my aging father who has some health issues. Handicap accessibility was a factor in design. His dream has always been to try retire to a cabin in the woods. This is what he got.
It is a 1 bedroom, 1 bath with a great room. It is 600 sqft of AC space. The footprint is 40' x 26' overall.
The site was the former home of our pig pen. I only had to take 1 tree to make this work and I planted 3 in its place. The axis is set from root ball to root ball. The rear center is aligned with mean sunset and is visible across a wetland.
The goal was to make the home feel like it was floating in the palms. The geometry had to simple and I didn't want it feeling heavy on the land so I cantilevered the structure beyond exposed foundation walls. My barn is nearby and it features old 1950's "S" corrugated metal panel walls. I used the same panel profile for my siding. I ran it vertical to match the barn, but also to balance the length of the structure and stretch the high point into the canopy, visually. The wood is all Southern Yellow Pine. This material came from clearing at the Babcock Ranch Development site. I ran it through the structure, end to end and horizontally, to create a seamless feel and to stretch the space. It worked. It feels MUCH bigger than it is.
I milled the material to specific sizes in specific areas to create precise alignments. Floor starters align with base. Wall tops adjoin ceiling starters to create the illusion of a seamless board. All light fixtures, HVAC supports, cabinets, switches, outlets, are set specifically to wood joints. The front and rear porch wood has three different milling profiles so the hypotenuse on the ceilings, align with the walls, and yield an aligned deck board below. Yes, I over did it. It is spectacular in its detailing. That's the benefit of small spaces.
Concrete counters and IKEA cabinets round out the conversation.
For those who cannot live tiny, I offer the Tiny-ish House.
Photos by Ryan Gamma
Staging by iStage Homes
Design Assistance Jimmy Thornton
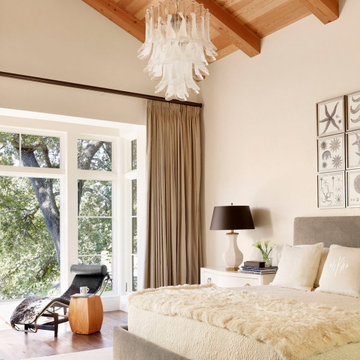
Idee per una camera matrimoniale mediterranea di medie dimensioni con pareti beige, pavimento in legno massello medio, nessun camino, pavimento marrone, travi a vista, soffitto a volta e soffitto in legno
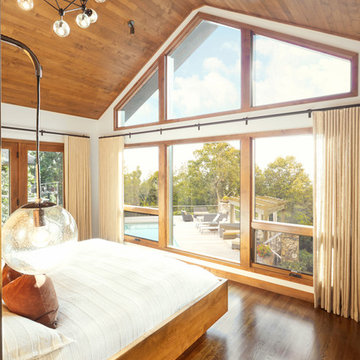
Clean modern lines and warm neutral tones allow the mountain vista to take center stage in this master bedroom designed with the view in mind. Although natural light is the name of the game, bronze downlights, a ceiling light fixture with clear glass globes and wall mounted pendants lights stand ready to lend a lighting hand. The pendant lights are mounted on a freestanding wall that creates the headboard of the custom platform bed which is cleverly floated in the middle of the room. A textured coverlet and shams in shades of off-white and beige are accented with dark copper pillows for a cozy place to land at the end of a long day. The depth of the honey stained alder ceiling, trim and oak flooring provide pleasing contrast against ivory walls, while cream tone on tone linen casement drapery panels hang from bronze rods to perfectly frame the view.
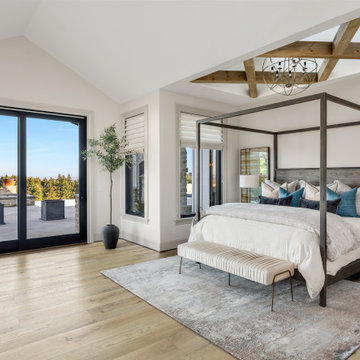
Lagos is a 9 inch x 70 inch ESPC Vinyl Plank with a country oak design and rustic beige tones. This flooring is constructed with a revolutionary ESPC core (rigid, waterproof SPC and added layer of LVT for complete stability and comfort), 20mil protective wear layer, rare 70 inch length planks, and unbelievably realistic wood grain texture.
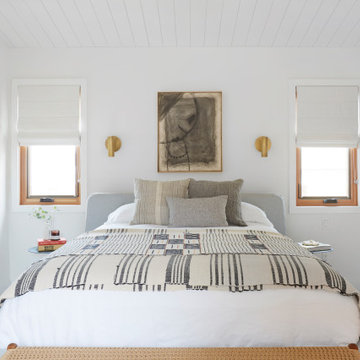
Idee per una camera degli ospiti moderna con pareti bianche, parquet chiaro, nessun camino, pavimento beige e soffitto in legno
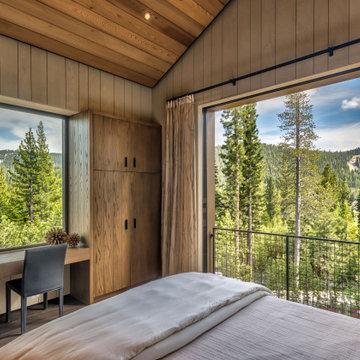
Immagine di una camera matrimoniale stile rurale di medie dimensioni con pareti beige, pavimento in legno massello medio, nessun camino, pavimento marrone, soffitto in legno e pareti in legno
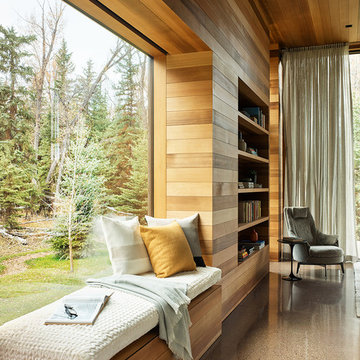
CLB worked with the clients on all furnishings in the Riverbend residence to bring a comfortable, casual elegance to spaces that might otherwise feel grand using texture and saturated colors.
Residential architecture and interior design by CLB in Jackson, Wyoming – Bozeman, Montana.
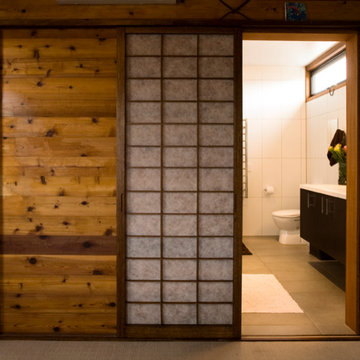
Shoji screen doors to a bathroom from a room with timber-lined walls .
Photographer: Ben Hosking
Esempio di una camera matrimoniale etnica di medie dimensioni con moquette, nessun camino, pavimento beige, soffitto in legno e pareti in legno
Esempio di una camera matrimoniale etnica di medie dimensioni con moquette, nessun camino, pavimento beige, soffitto in legno e pareti in legno
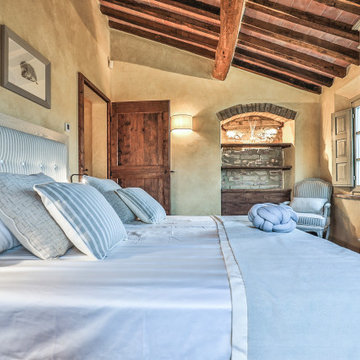
Camera grigia
Ispirazione per una camera degli ospiti mediterranea di medie dimensioni con pareti gialle, pavimento in legno massello medio, nessun camino, pavimento marrone e soffitto in legno
Ispirazione per una camera degli ospiti mediterranea di medie dimensioni con pareti gialle, pavimento in legno massello medio, nessun camino, pavimento marrone e soffitto in legno
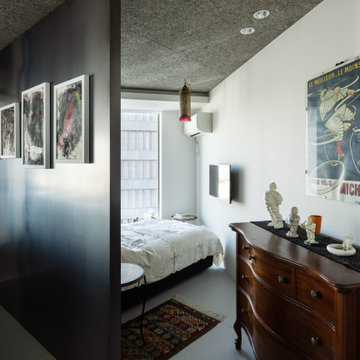
3LDKのマンションを開放的なワンルーム空間にしました。寝室とは最小限の壁だけで区切られています。
photo:Yohei Sasakura
Immagine di una camera matrimoniale minimalista di medie dimensioni con pareti bianche, pavimento in cemento, nessun camino, pavimento grigio, soffitto in legno e pareti in perlinato
Immagine di una camera matrimoniale minimalista di medie dimensioni con pareti bianche, pavimento in cemento, nessun camino, pavimento grigio, soffitto in legno e pareti in perlinato
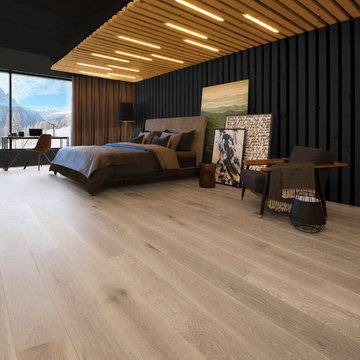
SWEET MEMORIES COLLECTION
Hula Hoop is a rich and natural beige. This new color, like the others in the same collection, recalls the authentic charm of old floors while adding a modern touch.
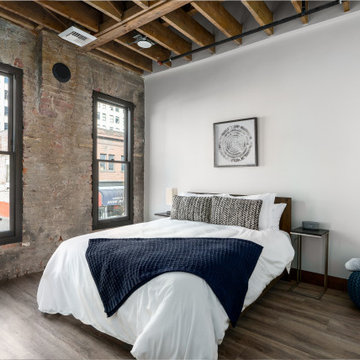
Immagine di una camera degli ospiti industriale di medie dimensioni con pareti beige, parquet chiaro, nessun camino, pavimento marrone, soffitto in legno e pareti in mattoni
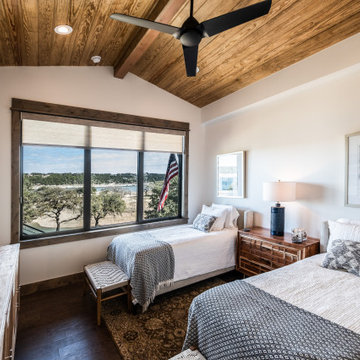
Immagine di una camera degli ospiti chic con pareti bianche, parquet scuro, nessun camino, pavimento marrone, travi a vista, soffitto a volta e soffitto in legno

What began as a renovation project morphed into a new house, driven by the natural beauty of the site.
The new structures are perfectly aligned with the coastline, and take full advantage of the views of ocean, islands, and shoals. The location is within walking distance of town and its amenities, yet miles away in the privacy it affords. The house is nestled on a nicely wooded lot, giving the residence screening from the street, with an open meadow leading to the ocean on the rear of the lot.
The design concept was driven by the serenity of the site, enhanced by textures of trees, plantings, sand and shoreline. The newly constructed house sits quietly in a location advantageously positioned to take full advantage of natural light and solar orientations. The visual calm is enhanced by the natural material: stone, wood, and metal throughout the home.
The main structures are comprised of traditional New England forms, with modern connectors serving to unify the structures. Each building is equally suited for single floor living, if that future needs is ever necessary. Unique too is an underground connection between main house and an outbuilding.
With their flowing connections, no room is isolated or ignored; instead each reflects a different level of privacy and social interaction.
Just as there are layers to the exterior in beach, field, forest and oceans, the inside has a layered approach. Textures in wood, stone, and neutral colors combine with the warmth of linens, wools, and metals. Personality and character of the interiors and its furnishings are tailored to the client’s lifestyle. Rooms are arranged and organized in an intersection of public and private spaces. The quiet palette within reflects the nature outside, enhanced with artwork and accessories.
Camere da Letto con nessun camino e soffitto in legno - Foto e idee per arredare
1