Camere da Letto con pavimento nero e soffitto a volta - Foto e idee per arredare
Filtra anche per:
Budget
Ordina per:Popolari oggi
1 - 20 di 41 foto
1 di 3
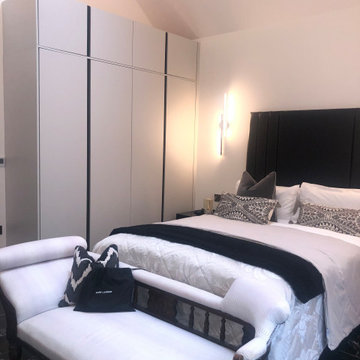
Esempio di una camera matrimoniale contemporanea di medie dimensioni con pareti bianche, pavimento in gres porcellanato, pavimento nero e soffitto a volta
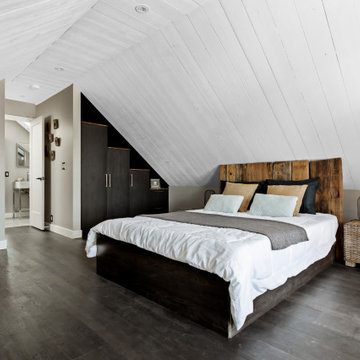
Chambre principale / Master bedroom
Ispirazione per una grande camera matrimoniale minimal con pareti bianche, parquet scuro, soffitto in perlinato, soffitto a volta e pavimento nero
Ispirazione per una grande camera matrimoniale minimal con pareti bianche, parquet scuro, soffitto in perlinato, soffitto a volta e pavimento nero
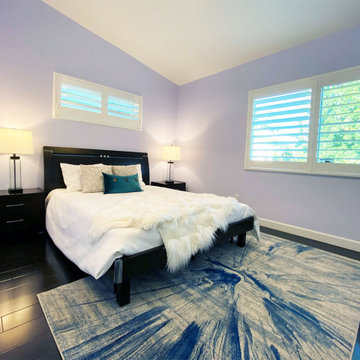
We had to work with the lilac wall color and decided on a blue and white rug that beautifully plays off the plush faux fur throw, creating a lively vibe.
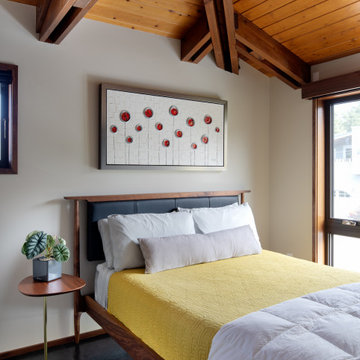
Ispirazione per una camera da letto moderna con pareti beige, pavimento nero, travi a vista, soffitto a volta e soffitto in legno
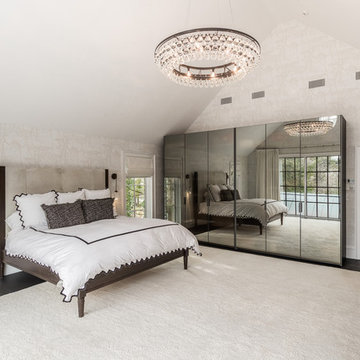
Expansive Master Bedroom
Ispirazione per un'ampia camera matrimoniale contemporanea con pareti bianche, parquet scuro, pavimento nero, soffitto a volta e carta da parati
Ispirazione per un'ampia camera matrimoniale contemporanea con pareti bianche, parquet scuro, pavimento nero, soffitto a volta e carta da parati
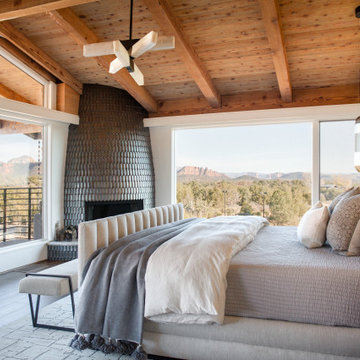
Foto di una camera matrimoniale stile americano con pareti bianche, parquet scuro, camino ad angolo, cornice del camino piastrellata, pavimento nero, travi a vista e soffitto a volta
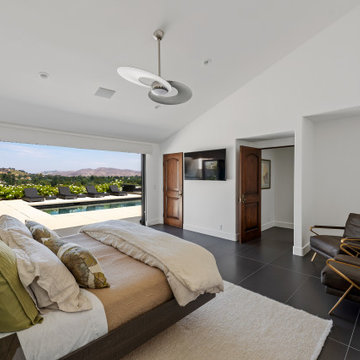
Taking in the panoramic views of this Modern Mediterranean Resort while dipping into its luxurious pool feels like a getaway tucked into the hills of Westlake Village. Although, this home wasn’t always so inviting. It originally had the view to impress guests but no space to entertain them.
One day, the owners ran into a sign that it was time to remodel their home. Quite literally, they were walking around their neighborhood and saw a JRP Design & Remodel sign in someone’s front yard.
They became our clients, and our architects drew up a new floorplan for their home. It included a massive addition to the front and a total reconfiguration to the backyard. These changes would allow us to create an entry, expand the small living room, and design an outdoor living space in the backyard. There was only one thing standing in the way of all of this – a mountain formed out of solid rock. Our team spent extensive time chipping away at it to reconstruct the home’s layout. Like always, the hard work was all worth it in the end for our clients to have their dream home!
Luscious landscaping now surrounds the new addition to the front of the home. Its roof is topped with red clay Spanish tiles, giving it a Mediterranean feel. Walking through the iron door, you’re welcomed by a new entry where you can see all the way through the home to the backyard resort and all its glory, thanks to the living room’s LaCantina bi-fold door.
A transparent fence lining the back of the property allows you to enjoy the hillside view without any obstruction. Within the backyard, a 38-foot long, deep blue modernized pool gravitates you to relaxation. The Baja shelf inside it is a tempting spot to lounge in the water and keep cool, while the chairs nearby provide another option for leaning back and soaking up the sun.
On a hot day or chilly night, guests can gather under the sheltered outdoor living space equipped with ceiling fans and heaters. This space includes a kitchen with Stoneland marble countertops and a 42-inch Hestan barbeque. Next to it, a long dining table awaits a feast. Additional seating is available by the TV and fireplace.
From the various entertainment spots to the open layout and breathtaking views, it’s no wonder why the owners love to call their home a “Modern Mediterranean Resort.”
Photographer: Andrew Orozco
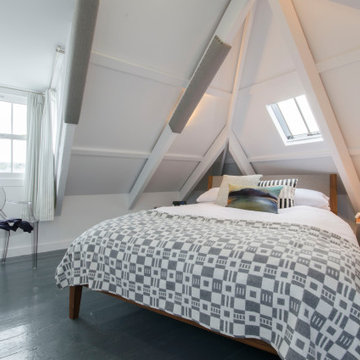
Master bedroom, top floor eves. Black painted timber floor.
Esempio di una piccola camera da letto stile marinaro con pareti bianche, pavimento in legno verniciato, pavimento nero e soffitto a volta
Esempio di una piccola camera da letto stile marinaro con pareti bianche, pavimento in legno verniciato, pavimento nero e soffitto a volta
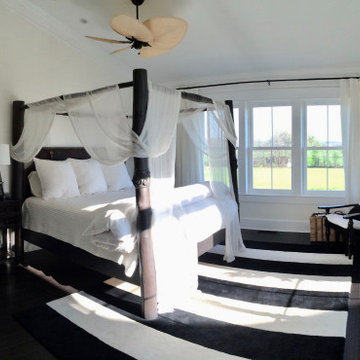
Foto di una grande camera matrimoniale classica con pareti bianche, parquet scuro, nessun camino, pavimento nero e soffitto a volta
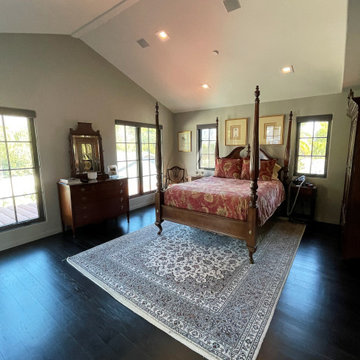
Foto di una grande camera matrimoniale con pareti grigie, pavimento in bambù, camino classico, cornice del camino in pietra, pavimento nero e soffitto a volta
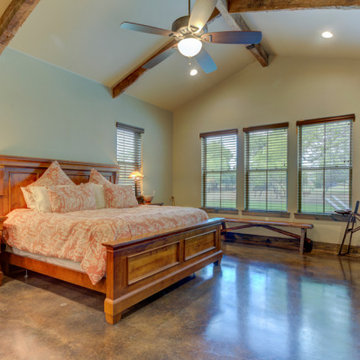
Foto di una camera matrimoniale rustica di medie dimensioni con pareti beige, pavimento in cemento, camino classico, cornice del camino in pietra, pavimento nero, soffitto a volta e pareti in legno
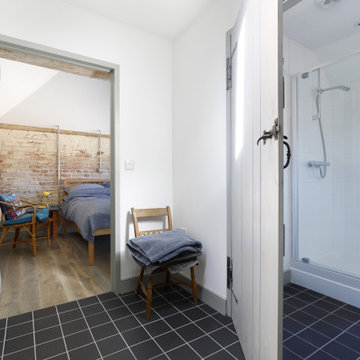
Master bedroom with ensuite shower room
Idee per una camera matrimoniale stile marino di medie dimensioni con pareti bianche, pavimento con piastrelle in ceramica, pavimento nero e soffitto a volta
Idee per una camera matrimoniale stile marino di medie dimensioni con pareti bianche, pavimento con piastrelle in ceramica, pavimento nero e soffitto a volta
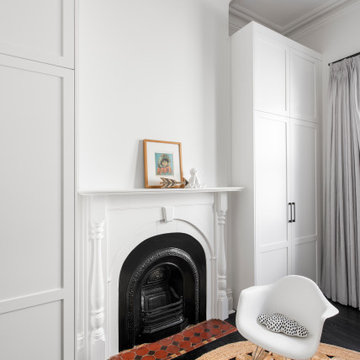
Kids bedroom in white, enhancing the character of the home with modern built in storage either side. Black timber stained floors and grey linen curtains.
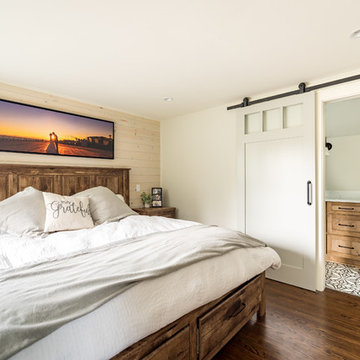
Master bedroom leading to the bathroom and closet
Foto di una camera da letto minimalista di medie dimensioni con pareti bianche, pavimento con piastrelle in ceramica, pavimento nero e soffitto a volta
Foto di una camera da letto minimalista di medie dimensioni con pareti bianche, pavimento con piastrelle in ceramica, pavimento nero e soffitto a volta
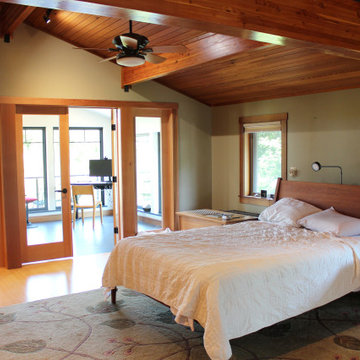
Idee per una camera da letto moderna con pareti bianche, pavimento in gres porcellanato, pavimento nero e soffitto a volta
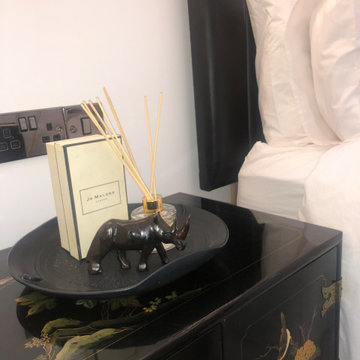
This contemporary bedroom design works seamlessly against the client's oriental and antique furniture. By keeping the new items in the space simple with geometric lines, the detailed client's furniture could really stand out in the space. In here we focused on headboard/chair design, wall lights and bespoke fitted furniture.
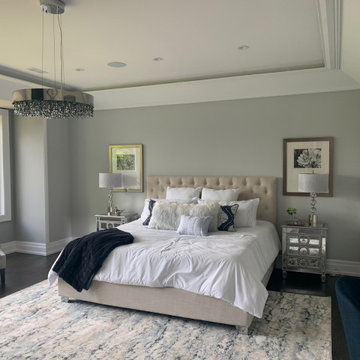
Ispirazione per una grande camera degli ospiti etnica con pareti bianche, parquet scuro, camino classico, cornice del camino in pietra, pavimento nero, soffitto a volta e pareti in legno
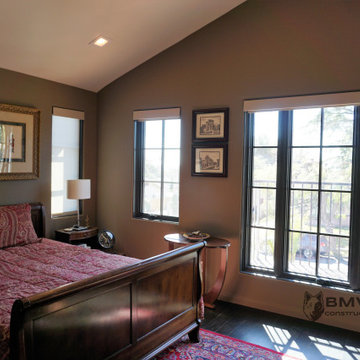
Ispirazione per una camera degli ospiti di medie dimensioni con pareti grigie, pavimento in bambù, nessun camino, pavimento nero e soffitto a volta
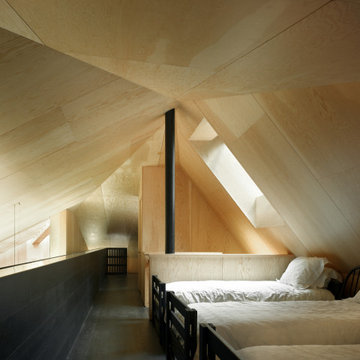
The Clear Lake Cottage proposes a simple tent-like envelope to house both program of the summer home and the sheltered outdoor spaces under a single vernacular form.
A singular roof presents a child-like impression of house; rectilinear and ordered in symmetry while playfully skewed in volume. Nestled within a forest, the building is sculpted and stepped to take advantage of the land; modelling the natural grade. Open and closed faces respond to shoreline views or quiet wooded depths.
Like a tent the porosity of the building’s envelope strengthens the experience of ‘cottage’. All the while achieving privileged views to the lake while separating family members for sometimes much need privacy.
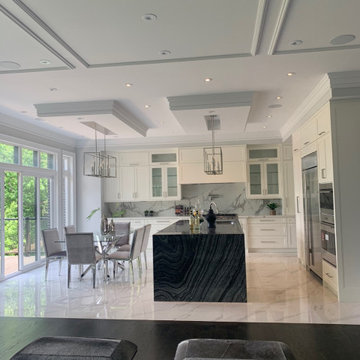
Idee per una grande camera degli ospiti etnica con pareti bianche, parquet scuro, camino classico, cornice del camino in pietra, pavimento nero, soffitto a volta e pareti in legno
Camere da Letto con pavimento nero e soffitto a volta - Foto e idee per arredare
1