Camere da Letto con camino bifacciale e soffitto a volta - Foto e idee per arredare
Filtra anche per:
Budget
Ordina per:Popolari oggi
1 - 20 di 71 foto
1 di 3

A rustic coastal retreat created to give our clients a sanctuary and place to escape the from the ebbs and flows of life.
Foto di un'ampia camera matrimoniale stile marino con pareti beige, moquette, camino bifacciale, cornice del camino piastrellata, pavimento beige, soffitto a volta e pareti in legno
Foto di un'ampia camera matrimoniale stile marino con pareti beige, moquette, camino bifacciale, cornice del camino piastrellata, pavimento beige, soffitto a volta e pareti in legno
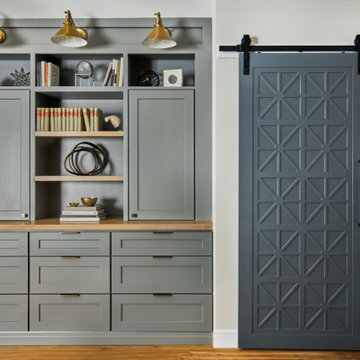
A three dimensional sliding door adorns the entry to the primary bathroom. An adjacent built-in functions as a stylish dresser for storing clothes with a few shelves for the most cherished of books and collected accessories.
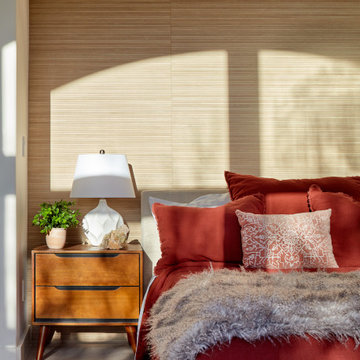
Idee per una camera da letto tradizionale di medie dimensioni con pareti grigie, pavimento in gres porcellanato, camino bifacciale, cornice del camino in pietra, pavimento grigio e soffitto a volta

Rodwin Architecture & Skycastle Homes
Location: Boulder, Colorado, USA
Interior design, space planning and architectural details converge thoughtfully in this transformative project. A 15-year old, 9,000 sf. home with generic interior finishes and odd layout needed bold, modern, fun and highly functional transformation for a large bustling family. To redefine the soul of this home, texture and light were given primary consideration. Elegant contemporary finishes, a warm color palette and dramatic lighting defined modern style throughout. A cascading chandelier by Stone Lighting in the entry makes a strong entry statement. Walls were removed to allow the kitchen/great/dining room to become a vibrant social center. A minimalist design approach is the perfect backdrop for the diverse art collection. Yet, the home is still highly functional for the entire family. We added windows, fireplaces, water features, and extended the home out to an expansive patio and yard.
The cavernous beige basement became an entertaining mecca, with a glowing modern wine-room, full bar, media room, arcade, billiards room and professional gym.
Bathrooms were all designed with personality and craftsmanship, featuring unique tiles, floating wood vanities and striking lighting.
This project was a 50/50 collaboration between Rodwin Architecture and Kimball Modern

The Sonoma Farmhaus project was designed for a cycling enthusiast with a globally demanding professional career, who wanted to create a place that could serve as both a retreat of solitude and a hub for gathering with friends and family. Located within the town of Graton, California, the site was chosen not only to be close to a small town and its community, but also to be within cycling distance to the picturesque, coastal Sonoma County landscape.
Taking the traditional forms of farmhouse, and their notions of sustenance and community, as inspiration, the project comprises an assemblage of two forms - a Main House and a Guest House with Bike Barn - joined in the middle by a central outdoor gathering space anchored by a fireplace. The vision was to create something consciously restrained and one with the ground on which it stands. Simplicity, clear detailing, and an innate understanding of how things go together were all central themes behind the design. Solid walls of rammed earth blocks, fabricated from soils excavated from the site, bookend each of the structures.
According to the owner, the use of simple, yet rich materials and textures...“provides a humanness I’ve not known or felt in any living venue I’ve stayed, Farmhaus is an icon of sustenance for me".

Foto di una grande camera matrimoniale chic con pareti grigie, pavimento in legno massello medio, camino bifacciale, cornice del camino piastrellata, pavimento marrone, soffitto a volta e pareti in perlinato
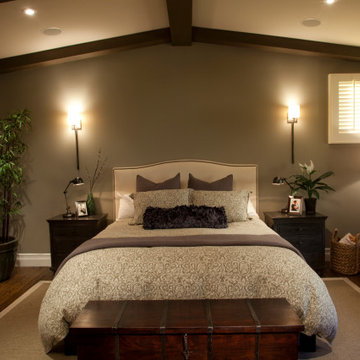
Jule expanded this bedroom to include an adjacent room, creating a sitting room opposite the Bed, adding a double sided fireplace centered in the arched opening.
The existing vaulted celing's beams were custom painted with a 3-part process to offset the flooring and light walls.
Sconce lighting was added to add candle-light drama, washing the wall, and 'throwing' light up to ceiling.
The headboard is custom made, with oil-rubbed nail-heads as an accent. The bedding is from Restoration Hardware.
The side chair is found from a local thrift store, and custom upholstered in a cotton, vintage, velvet.
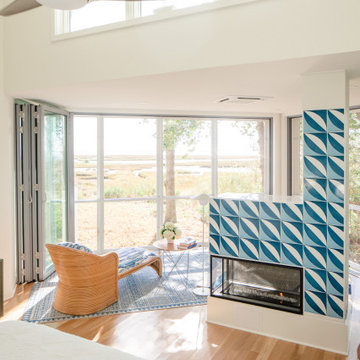
View from bed of fireplace and sitting area. Nanawall enclosure allows for a full opening of exterior wall.
Foto di una camera matrimoniale minimalista di medie dimensioni con pareti bianche, parquet chiaro, camino bifacciale, cornice del camino piastrellata, pavimento marrone e soffitto a volta
Foto di una camera matrimoniale minimalista di medie dimensioni con pareti bianche, parquet chiaro, camino bifacciale, cornice del camino piastrellata, pavimento marrone e soffitto a volta
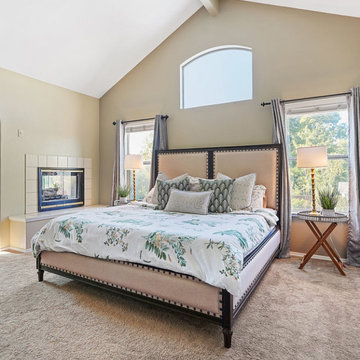
Ispirazione per una camera matrimoniale tradizionale di medie dimensioni con pareti verdi, moquette, camino bifacciale, cornice del camino piastrellata, pavimento beige e soffitto a volta
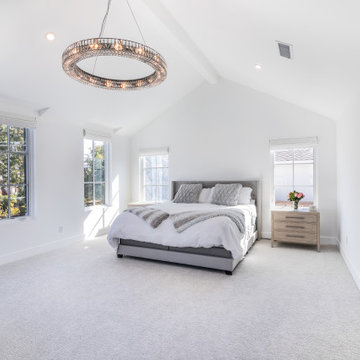
Large master bedroom with two-side fireplace, high vaulted ceiling, white walls, and high-end designer furniture.
Idee per una grande camera matrimoniale minimalista con pareti bianche, moquette, camino bifacciale, pavimento grigio e soffitto a volta
Idee per una grande camera matrimoniale minimalista con pareti bianche, moquette, camino bifacciale, pavimento grigio e soffitto a volta
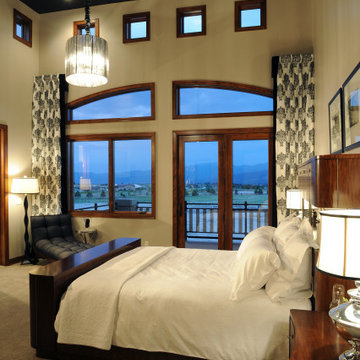
Immagine di una camera matrimoniale minimalista di medie dimensioni con camino bifacciale e soffitto a volta
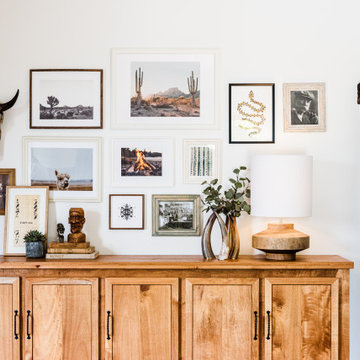
Idee per un'ampia camera matrimoniale rustica con pareti beige, parquet chiaro, camino bifacciale, cornice del camino in pietra ricostruita e soffitto a volta
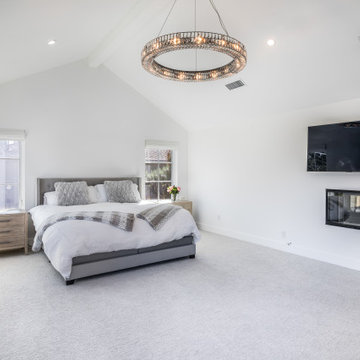
Large master bedroom with two-side fireplace, high vaulted ceiling, white walls, and high-end designer furniture.
Foto di una grande camera matrimoniale minimalista con pareti bianche, moquette, camino bifacciale, pavimento grigio e soffitto a volta
Foto di una grande camera matrimoniale minimalista con pareti bianche, moquette, camino bifacciale, pavimento grigio e soffitto a volta
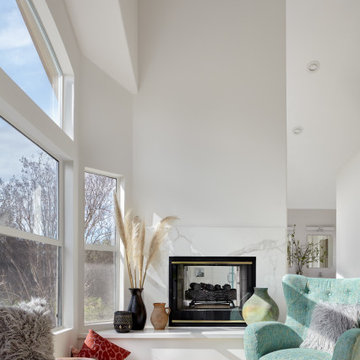
Ispirazione per una camera da letto chic di medie dimensioni con pareti grigie, pavimento in gres porcellanato, pavimento grigio, camino bifacciale, cornice del camino in pietra e soffitto a volta
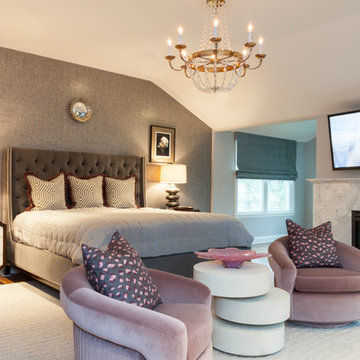
Toni Deis
Ispirazione per una camera matrimoniale tradizionale con pareti grigie, cornice del camino in pietra, soffitto a volta, carta da parati, camino bifacciale, pavimento marrone e pavimento in legno massello medio
Ispirazione per una camera matrimoniale tradizionale con pareti grigie, cornice del camino in pietra, soffitto a volta, carta da parati, camino bifacciale, pavimento marrone e pavimento in legno massello medio
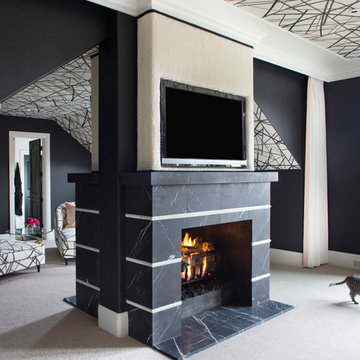
The wallcovering on the ceiling and two way fireplace are magical in this master bedroom sitting room.
Photo Credit: Emily Minton Redfield
Foto di una camera matrimoniale bohémian con pareti nere, moquette, camino bifacciale, pavimento beige e soffitto a volta
Foto di una camera matrimoniale bohémian con pareti nere, moquette, camino bifacciale, pavimento beige e soffitto a volta
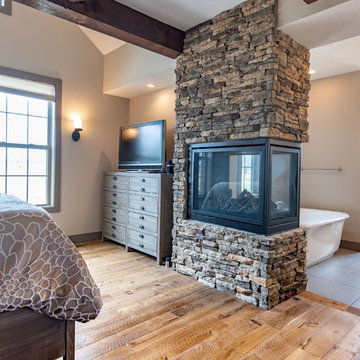
Immagine di una camera matrimoniale country di medie dimensioni con camino bifacciale, cornice del camino in pietra e soffitto a volta
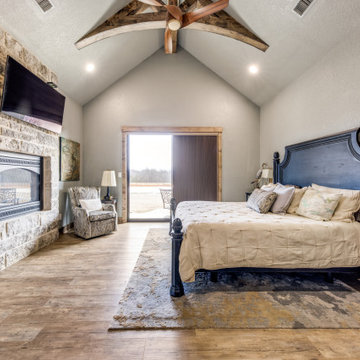
Esempio di una camera matrimoniale tradizionale di medie dimensioni con pareti grigie, pavimento in vinile, camino bifacciale, cornice del camino in pietra, pavimento beige e soffitto a volta
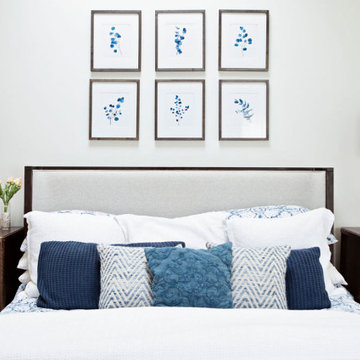
Esempio di una grande camera matrimoniale chic con pareti bianche, parquet chiaro, camino bifacciale, cornice del camino in pietra ricostruita, pavimento marrone e soffitto a volta
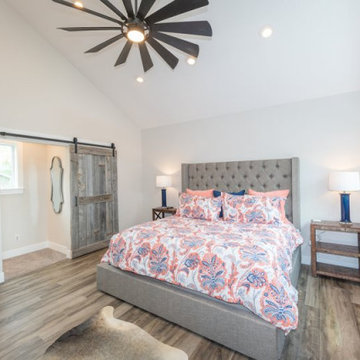
This Park City Ski Loft remodeled for it's Texas owner has a clean modern airy feel, with rustic and industrial elements. Park City is known for utilizing mountain modern and industrial elements in it's design. We wanted to tie those elements in with the owner's farm house Texas roots.
Camere da Letto con camino bifacciale e soffitto a volta - Foto e idee per arredare
1