Camere da Letto con soffitto a cassettoni - Foto e idee per arredare
Filtra anche per:
Budget
Ordina per:Popolari oggi
141 - 160 di 1.427 foto
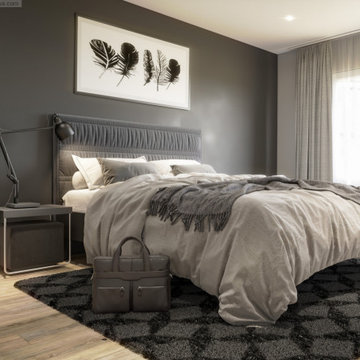
Immagine di una camera matrimoniale etnica di medie dimensioni con pareti nere, pavimento in compensato, camino ad angolo, cornice del camino piastrellata, pavimento giallo e soffitto a cassettoni
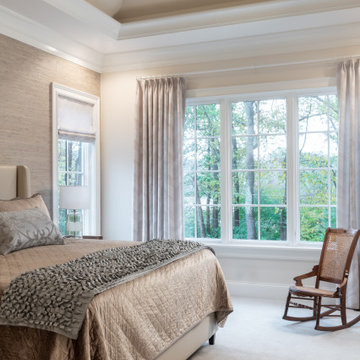
Interior Design by others.
French country chateau, Villa Coublay, is set amid a beautiful wooded backdrop. Native stone veneer with red brick accents, stained cypress shutters, and timber-framed columns and brackets add to this estate's charm and authenticity.
A twelve-foot tall family room ceiling allows for expansive glass at the southern wall taking advantage of the forest view and providing passive heating in the winter months. A largely open plan design puts a modern spin on the classic French country exterior creating an unexpected juxtaposition, inspiring awe upon entry.
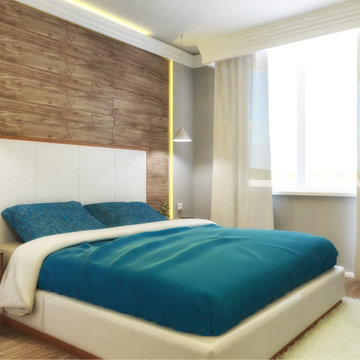
Foto di una piccola camera matrimoniale con pareti grigie, pavimento in legno massello medio, nessun camino, pavimento beige, soffitto a cassettoni e pareti in legno
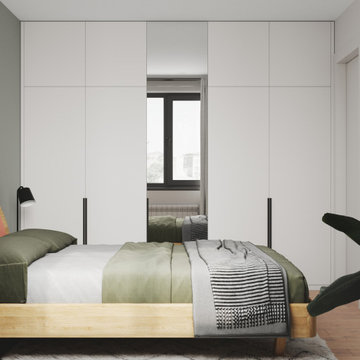
Idee per una piccola camera matrimoniale minimal con pareti verdi, pavimento in legno massello medio, nessun camino, pavimento marrone e soffitto a cassettoni
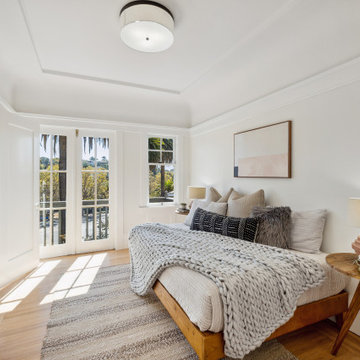
Located in one of the Bay Area's finest neighborhoods and perched in the sky, this stately home is bathed in sunlight and offers vistas of magnificent palm trees. The grand foyer welcomes guests, or casually enter off the laundry/mud room. New contemporary touches balance well with charming original details. The 2.5 bathrooms have all been refreshed. The updated kitchen - with its large picture window to the backyard - is refined and chic. And with a built-in home office area, the kitchen is also functional. Fresh paint and furnishings throughout the home complete the updates.
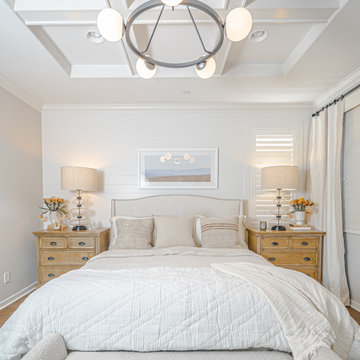
Light and bright primary bedroom featuring wall paneling and coffered ceiling with beams. Winged upholstered bed in a neutral oatmeal tone accented by pillows made from vintage European linen. White oak bachelors chests with a light wash and cup pulls. Off white woven shades framed by white linen drapery with vertical soft beige stripes on black iron hardware.
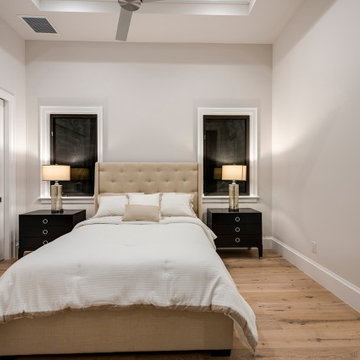
This coastal 4 bedroom house plan features 4 bathrooms, 2 half baths and a 3 car garage. Its design includes a slab foundation, CMU exterior walls, cement tile roof and a stucco finish. The dimensions are as follows: 74′ wide; 94′ deep and 27’3″ high. Features include an open floor plan and a covered lanai with fireplace and outdoor kitchen. Amenities include a great room, island kitchen with pantry, dining room and a study. The master bedroom includes 2 walk-in closets. The master bath features dual sinks, a vanity and a unique tub and shower design! Three bedrooms and 3 bathrooms are located on the opposite side of the house. There is also a pool bath.
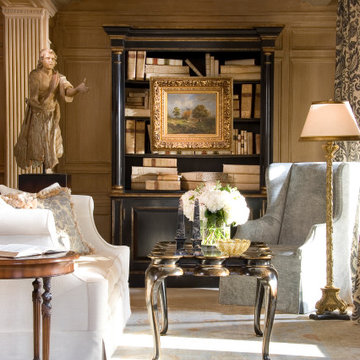
Master bedroom
Foto di una grande camera matrimoniale con pareti marroni, pavimento in legno massello medio, camino classico, cornice del camino in pietra, pavimento marrone, soffitto a cassettoni e pannellatura
Foto di una grande camera matrimoniale con pareti marroni, pavimento in legno massello medio, camino classico, cornice del camino in pietra, pavimento marrone, soffitto a cassettoni e pannellatura
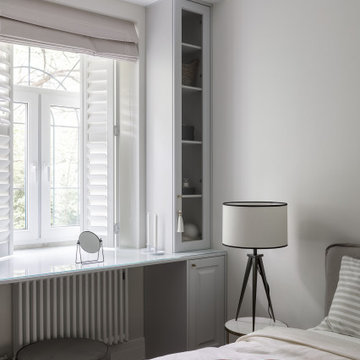
Ispirazione per una camera matrimoniale scandinava di medie dimensioni con pareti grigie, pavimento in vinile, pavimento marrone e soffitto a cassettoni

We love this master bedroom's sitting area featuring arched entryways, a custom fireplace and sitting area, and wood floors.
Esempio di un'ampia camera matrimoniale moderna con pareti bianche, parquet scuro, camino classico, cornice del camino in cemento, pavimento marrone, soffitto a cassettoni e pannellatura
Esempio di un'ampia camera matrimoniale moderna con pareti bianche, parquet scuro, camino classico, cornice del camino in cemento, pavimento marrone, soffitto a cassettoni e pannellatura
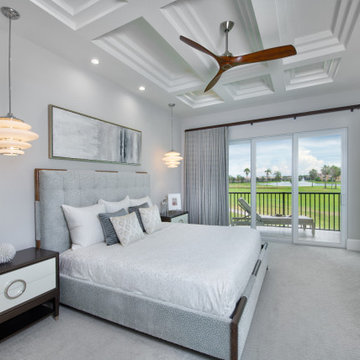
Esempio di una camera da letto design con pareti grigie, moquette, pavimento grigio e soffitto a cassettoni
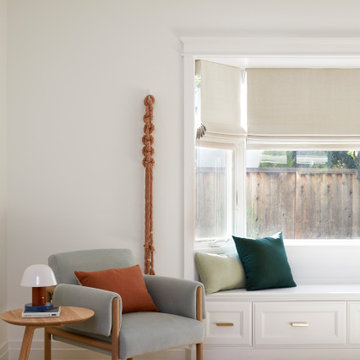
Immagine di una grande camera matrimoniale scandinava con pareti bianche, parquet chiaro, nessun camino, pavimento marrone e soffitto a cassettoni
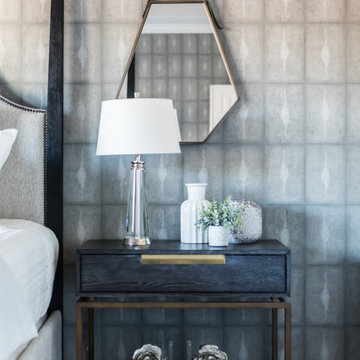
A sanctuary. A retreat. A luxury hotel room. A master bedroom featuring upholstered poster bed, shargeen wallpapered accent walls, and architectural photography. A perfect mix of layers and textures.
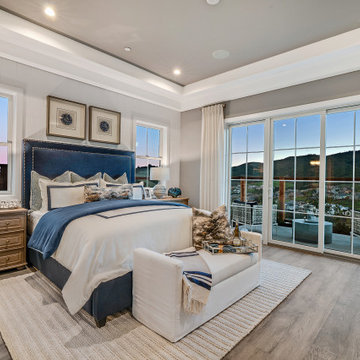
Foto di una grande camera matrimoniale country con pareti grigie, pavimento con piastrelle in ceramica, pavimento beige e soffitto a cassettoni
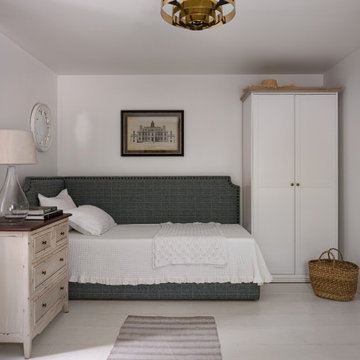
Акценты в пространстве расставляет домашний текстиль: клетчатая шерстяная ткань, примененная для обивки мягкой мебели и пошива декоративных подушек и полосатое конопляное полотно, использованное в качестве напольных ковров.
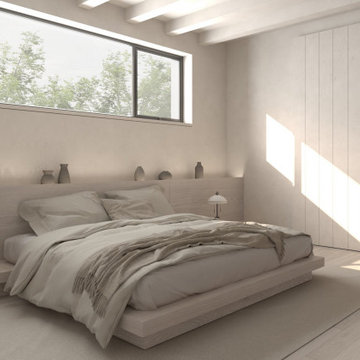
Idee per una camera matrimoniale scandinava di medie dimensioni con pareti bianche, parquet chiaro e soffitto a cassettoni
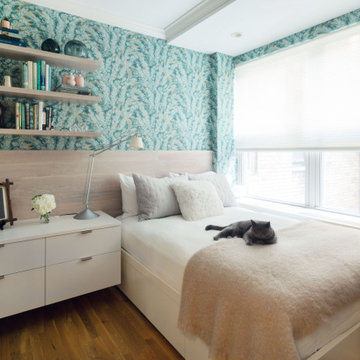
A "grown up" childhood room for a clients grown daughter. Custom. millwork and bed with fun colorful wallpaper. Built in storage to maximize space in a tiny room.
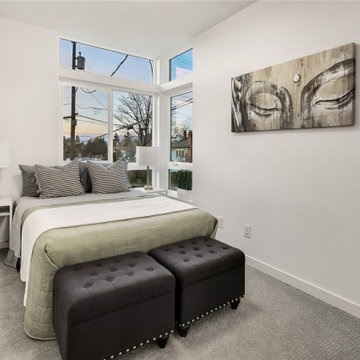
The bedroom has white finishes with a matte black accent perfect for the Washington views across the bedroom window.
Ispirazione per una piccola camera matrimoniale moderna con pareti bianche, moquette, nessun camino, pavimento grigio, soffitto a cassettoni e carta da parati
Ispirazione per una piccola camera matrimoniale moderna con pareti bianche, moquette, nessun camino, pavimento grigio, soffitto a cassettoni e carta da parati

Réalisation d'une magnifique chambre parentale, incluant une salle de bain et un dressing sur mesure sans poignées.
Pose d'un parquet brun au sol, et réalisation de toutes les peintures.
La salle de bain est elle, dans un esprit chic et contemporain avec ses meubles sans poignées gris foncé et son carrelage (et sa faïence) en imitation marbre blanc.
Robinetterie encastrée TRES pour le lavabo et la baignoire.
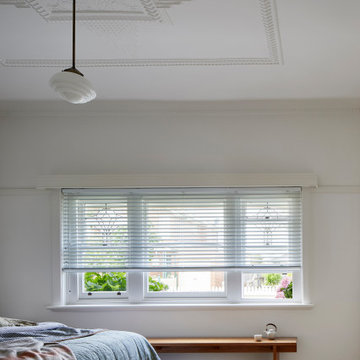
Coburg Frieze is a purified design that questions what’s really needed.
The interwar property was transformed into a long-term family home that celebrates lifestyle and connection to the owners’ much-loved garden. Prioritising quality over quantity, the crafted extension adds just 25sqm of meticulously considered space to our clients’ home, honouring Dieter Rams’ enduring philosophy of “less, but better”.
We reprogrammed the original floorplan to marry each room with its best functional match – allowing an enhanced flow of the home, while liberating budget for the extension’s shared spaces. Though modestly proportioned, the new communal areas are smoothly functional, rich in materiality, and tailored to our clients’ passions. Shielding the house’s rear from harsh western sun, a covered deck creates a protected threshold space to encourage outdoor play and interaction with the garden.
This charming home is big on the little things; creating considered spaces that have a positive effect on daily life.
Camere da Letto con soffitto a cassettoni - Foto e idee per arredare
8