Camere da Letto con soffitto a cassettoni e boiserie - Foto e idee per arredare
Filtra anche per:
Budget
Ordina per:Popolari oggi
1 - 20 di 67 foto

This 2-story home includes a 3- car garage with mudroom entry, an inviting front porch with decorative posts, and a screened-in porch. The home features an open floor plan with 10’ ceilings on the 1st floor and impressive detailing throughout. A dramatic 2-story ceiling creates a grand first impression in the foyer, where hardwood flooring extends into the adjacent formal dining room elegant coffered ceiling accented by craftsman style wainscoting and chair rail. Just beyond the Foyer, the great room with a 2-story ceiling, the kitchen, breakfast area, and hearth room share an open plan. The spacious kitchen includes that opens to the breakfast area, quartz countertops with tile backsplash, stainless steel appliances, attractive cabinetry with crown molding, and a corner pantry. The connecting hearth room is a cozy retreat that includes a gas fireplace with stone surround and shiplap. The floor plan also includes a study with French doors and a convenient bonus room for additional flexible living space. The first-floor owner’s suite boasts an expansive closet, and a private bathroom with a shower, freestanding tub, and double bowl vanity. On the 2nd floor is a versatile loft area overlooking the great room, 2 full baths, and 3 bedrooms with spacious closets.
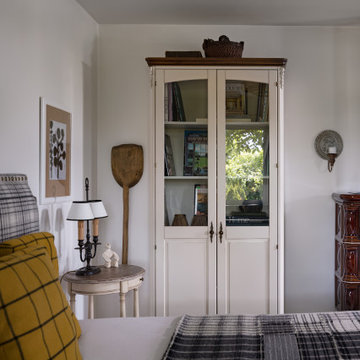
Акценты в пространстве расставляет домашний текстиль: клетчатая шерстяная ткань, примененная для обивки мягкой мебели и пошива декоративных подушек и полосатое конопляное полотно, использованное в качестве напольных ковров.
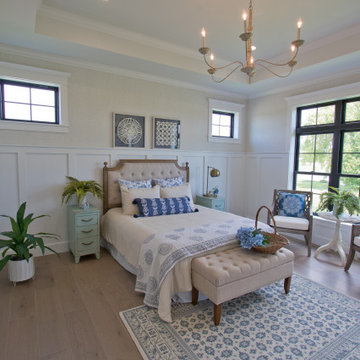
8" wide White Oak Hardwood from Anderson Tuftex: Kensington - Queen's Gate
Foto di una camera matrimoniale con parquet chiaro, pavimento marrone, soffitto a cassettoni e boiserie
Foto di una camera matrimoniale con parquet chiaro, pavimento marrone, soffitto a cassettoni e boiserie

Foto di un'ampia camera matrimoniale chic con pareti bianche, moquette, pavimento grigio, soffitto a cassettoni e boiserie
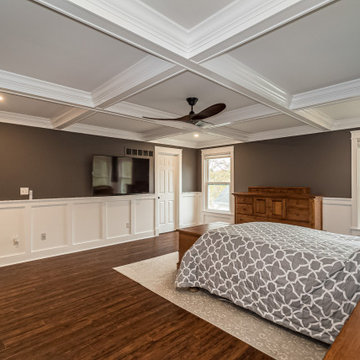
Immagine di una grande camera matrimoniale tradizionale con pareti marroni, pavimento in legno massello medio, nessun camino, pavimento marrone, soffitto a cassettoni e boiserie
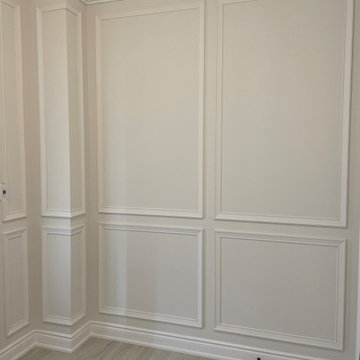
Idee per una grande camera degli ospiti classica con pareti bianche, pavimento in vinile, nessun camino, pavimento grigio, soffitto a cassettoni e boiserie
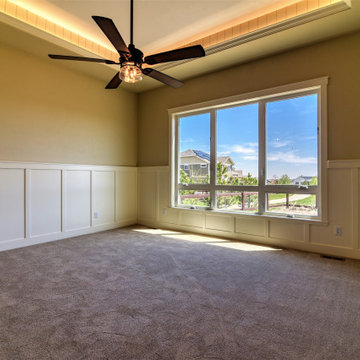
Foto di una grande camera matrimoniale country con pareti beige, moquette, pavimento grigio, soffitto a cassettoni e boiserie
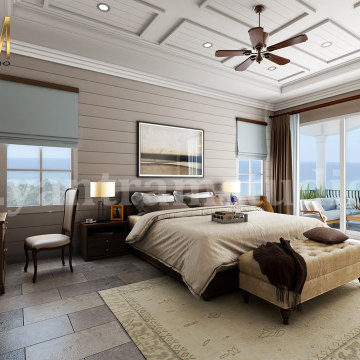
This idea of luxurious master bedroom have beautiful color combination of cream & brown color furniture and bed, windows for air circulation, dressing table and chair with lighting, photo frame ,night lamp, stylish fan,side sofa, curtain on the sliding windows.balcony with sofa, table and plants with breathtaking view.
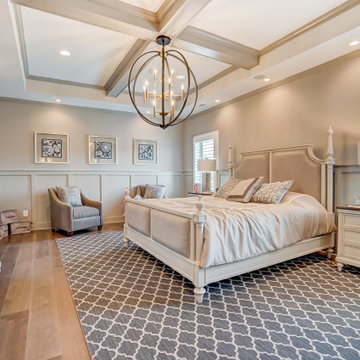
An expansive master bedroom in Charlotte with wide plank hardwood flooring, light beige wainscoting, a coffered ceiling, and a chandelier
Idee per un'ampia camera matrimoniale chic con pareti beige, pavimento in legno massello medio, soffitto a cassettoni e boiserie
Idee per un'ampia camera matrimoniale chic con pareti beige, pavimento in legno massello medio, soffitto a cassettoni e boiserie
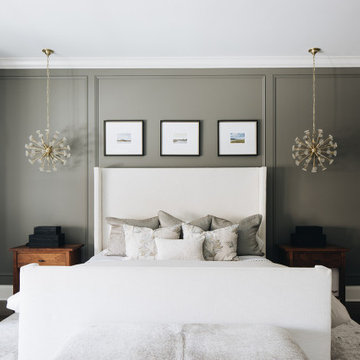
Chicago primary bedroom
Idee per una grande camera matrimoniale classica con pareti grigie, pavimento in legno massello medio, camino classico, cornice del camino in pietra, pavimento marrone, soffitto a cassettoni e boiserie
Idee per una grande camera matrimoniale classica con pareti grigie, pavimento in legno massello medio, camino classico, cornice del camino in pietra, pavimento marrone, soffitto a cassettoni e boiserie
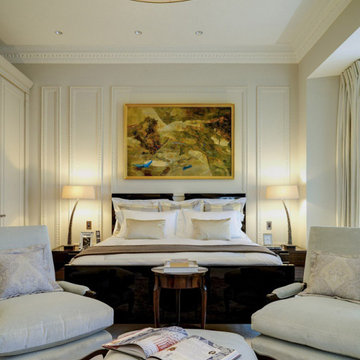
Perfectly balanced room with gorgeous original floor to ceiling wainscoting.
Idee per una grande camera matrimoniale tradizionale con pareti beige, moquette, nessun camino, pavimento grigio, soffitto a cassettoni e boiserie
Idee per una grande camera matrimoniale tradizionale con pareti beige, moquette, nessun camino, pavimento grigio, soffitto a cassettoni e boiserie
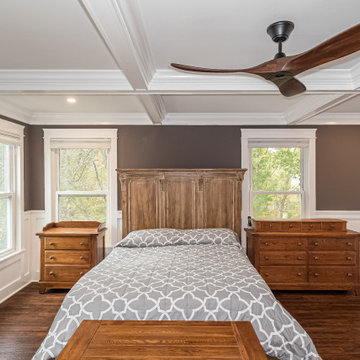
Foto di una grande camera matrimoniale classica con pareti marroni, pavimento in legno massello medio, nessun camino, pavimento marrone, soffitto a cassettoni e boiserie
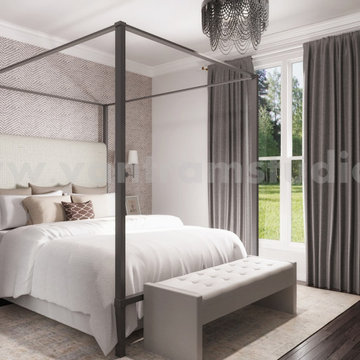
design of Contemporary Master Bedroom with specious Balcony by architectural visualization services. A Bedroom that has a balcony or terrace with amazing view is a wonderful privilege.This idea of master Bedroom Interior Design with bed , night lamp, modern ceiling design, fancy hanging light, dummy plant, glass table & texture wall windows with curtains in the bedroom with outside view.
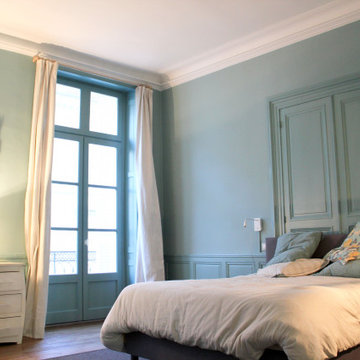
Mise en couleur de la chambre dans un bleu-gris très doux.
Création d'un dressing sur mesure, intégrant les spécificités de la pièce et la cheminée. Finition peinte, niches en chêne.
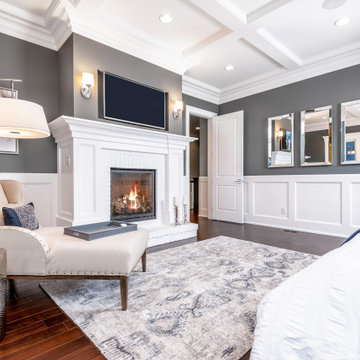
Custom fireplace design, wainscotting, coffered ceilings.
Esempio di una camera da letto moderna con soffitto a cassettoni e boiserie
Esempio di una camera da letto moderna con soffitto a cassettoni e boiserie
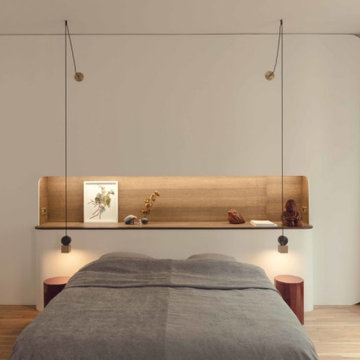
Fabrication d'une tête de lit unique pour la chambre des parents.
Immagine di una grande camera matrimoniale scandinava con pareti bianche, parquet chiaro, soffitto a cassettoni e boiserie
Immagine di una grande camera matrimoniale scandinava con pareti bianche, parquet chiaro, soffitto a cassettoni e boiserie
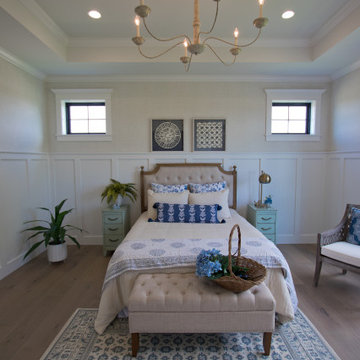
8" wide White Oak Hardwood from Anderson Tuftex: Kensington - Queen's Gate
Foto di una camera matrimoniale con parquet chiaro, pavimento marrone, soffitto a cassettoni e boiserie
Foto di una camera matrimoniale con parquet chiaro, pavimento marrone, soffitto a cassettoni e boiserie
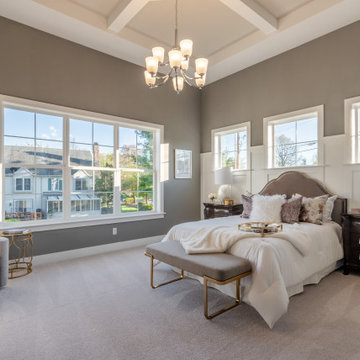
This 2-story home includes a 3- car garage with mudroom entry, an inviting front porch with decorative posts, and a screened-in porch. The home features an open floor plan with 10’ ceilings on the 1st floor and impressive detailing throughout. A dramatic 2-story ceiling creates a grand first impression in the foyer, where hardwood flooring extends into the adjacent formal dining room elegant coffered ceiling accented by craftsman style wainscoting and chair rail. Just beyond the Foyer, the great room with a 2-story ceiling, the kitchen, breakfast area, and hearth room share an open plan. The spacious kitchen includes that opens to the breakfast area, quartz countertops with tile backsplash, stainless steel appliances, attractive cabinetry with crown molding, and a corner pantry. The connecting hearth room is a cozy retreat that includes a gas fireplace with stone surround and shiplap. The floor plan also includes a study with French doors and a convenient bonus room for additional flexible living space. The first-floor owner’s suite boasts an expansive closet, and a private bathroom with a shower, freestanding tub, and double bowl vanity. On the 2nd floor is a versatile loft area overlooking the great room, 2 full baths, and 3 bedrooms with spacious closets.
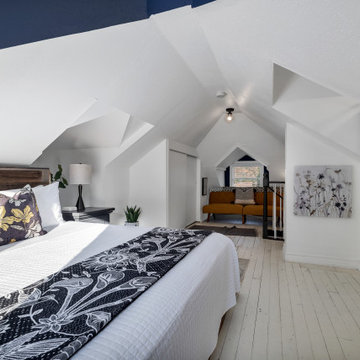
Foto di una camera matrimoniale minimal di medie dimensioni con pareti marroni, pavimento in vinile, pavimento bianco, soffitto a cassettoni e boiserie
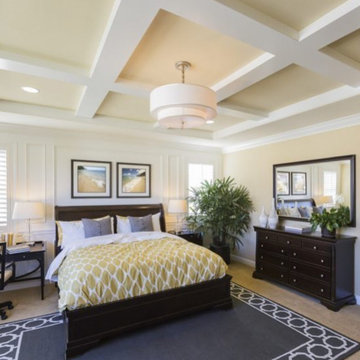
Esempio di una grande camera matrimoniale moderna con pareti gialle, moquette, nessun camino, pavimento marrone, soffitto a cassettoni e boiserie
Camere da Letto con soffitto a cassettoni e boiserie - Foto e idee per arredare
1