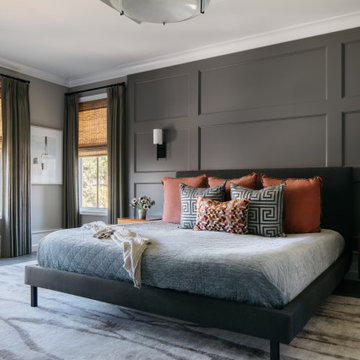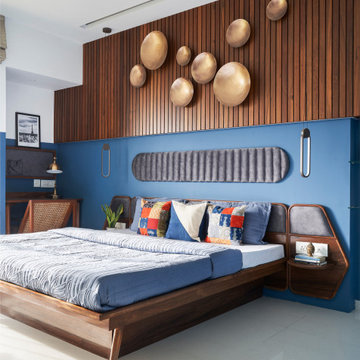Camere da Letto con pavimento grigio e pavimento rosa - Foto e idee per arredare
Filtra anche per:
Budget
Ordina per:Popolari oggi
1 - 20 di 32.744 foto
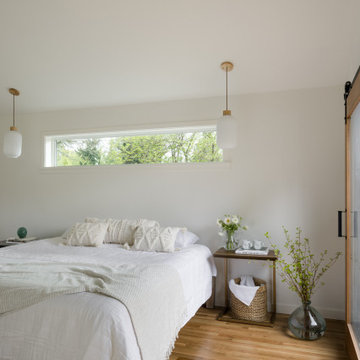
Our clients wanted to add on to their 1950's ranch house, but weren't sure whether to go up or out. We convinced them to go out, adding a Primary Suite addition with bathroom, walk-in closet, and spacious Bedroom with vaulted ceiling. To connect the addition with the main house, we provided plenty of light and a built-in bookshelf with detailed pendant at the end of the hall. The clients' style was decidedly peaceful, so we created a wet-room with green glass tile, a door to a small private garden, and a large fir slider door from the bedroom to a spacious deck. We also used Yakisugi siding on the exterior, adding depth and warmth to the addition. Our clients love using the tub while looking out on their private paradise!
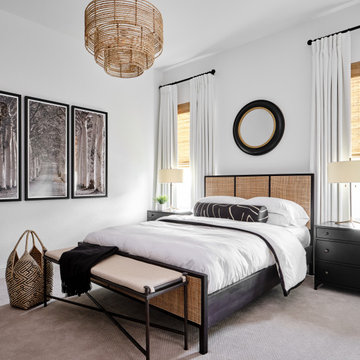
This lovely black and white bedroom provides a cozy and sophisticated space for guests to relax. The woven window shades, chandelier and bed keep the space from being too formal. A black and white triptych adds interest to one side of the bedroom and modern patterns on the bolster pillow and woven basket add an updated touch.
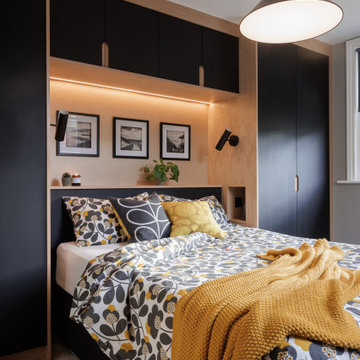
Foto di una camera da letto contemporanea con pareti grigie, moquette e pavimento grigio
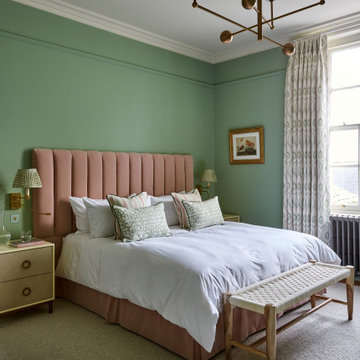
bedside tables, decorative moulding, ceiling rose, ceiling medallion, pea green, plaster moulding, upholstered bed frame, wall moulding
Foto di una camera da letto chic con pareti verdi, moquette e pavimento grigio
Foto di una camera da letto chic con pareti verdi, moquette e pavimento grigio
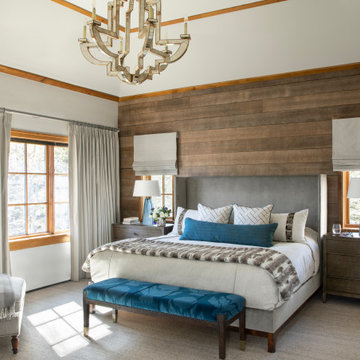
A glamorous bedroom with rustic flair. This master suite was updated with a wood accent wall, mirrored chandelier, and fur / hide accents. We loved using the deep ocean blue to brighten the neutrals. Such a cozy mountain bedroom!
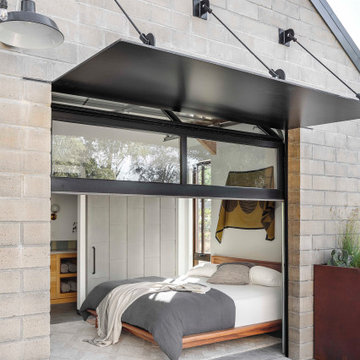
The Sonoma Farmhaus project was designed for a cycling enthusiast with a globally demanding professional career, who wanted to create a place that could serve as both a retreat of solitude and a hub for gathering with friends and family. Located within the town of Graton, California, the site was chosen not only to be close to a small town and its community, but also to be within cycling distance to the picturesque, coastal Sonoma County landscape.
Taking the traditional forms of farmhouse, and their notions of sustenance and community, as inspiration, the project comprises an assemblage of two forms - a Main House and a Guest House with Bike Barn - joined in the middle by a central outdoor gathering space anchored by a fireplace. The vision was to create something consciously restrained and one with the ground on which it stands. Simplicity, clear detailing, and an innate understanding of how things go together were all central themes behind the design. Solid walls of rammed earth blocks, fabricated from soils excavated from the site, bookend each of the structures.
According to the owner, the use of simple, yet rich materials and textures...“provides a humanness I’ve not known or felt in any living venue I’ve stayed, Farmhaus is an icon of sustenance for me".
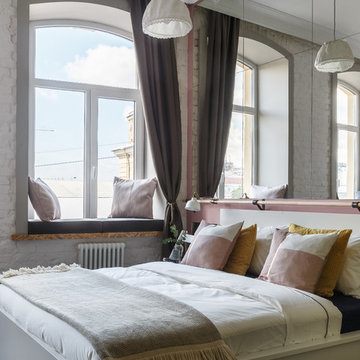
ToTaste Studio
Макс Жуков
Виктор Штефан
Фотограф: Сергей Красюк
Idee per una grande camera da letto minimal con moquette, pareti bianche e pavimento grigio
Idee per una grande camera da letto minimal con moquette, pareti bianche e pavimento grigio
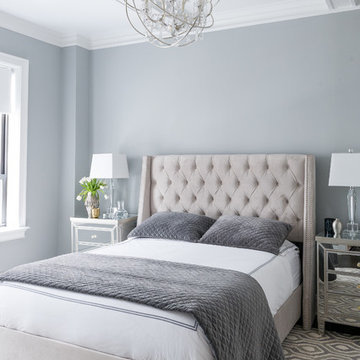
Foto di una camera da letto tradizionale con pareti grigie e pavimento grigio
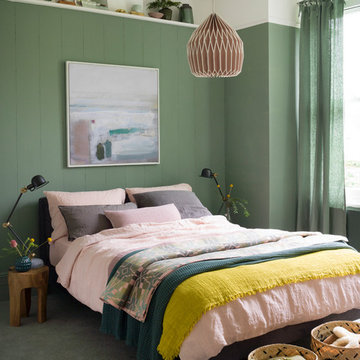
Simon Whitmore
Green wall colour Cardroom 79 by Farrow & Ball.
Idee per una camera matrimoniale minimal con pareti verdi, moquette e pavimento grigio
Idee per una camera matrimoniale minimal con pareti verdi, moquette e pavimento grigio
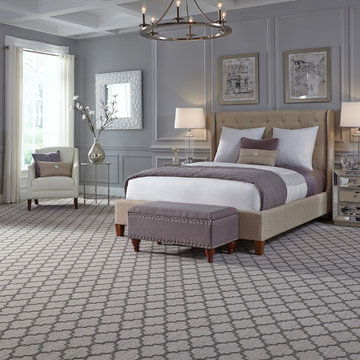
Esempio di una grande camera matrimoniale classica con pareti grigie, moquette, nessun camino e pavimento grigio
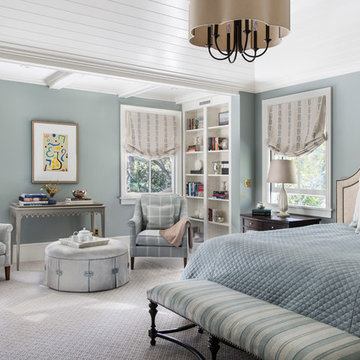
Ispirazione per una grande camera matrimoniale classica con pareti grigie, moquette e pavimento grigio
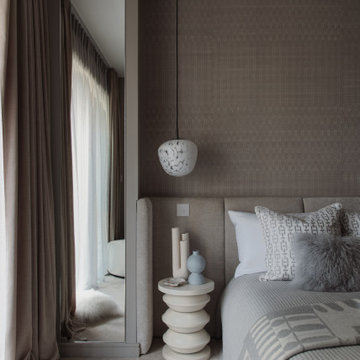
Esempio di una camera matrimoniale minimal di medie dimensioni con pareti beige, moquette, pavimento grigio e carta da parati
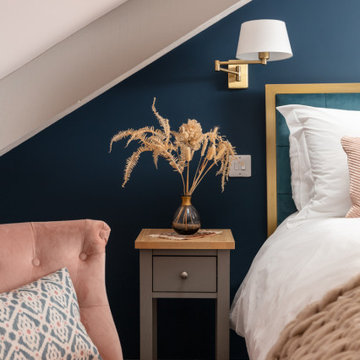
Boasting a large terrace with long reaching sea views across the River Fal and to Pendennis Point, Seahorse was a full property renovation managed by Warren French.
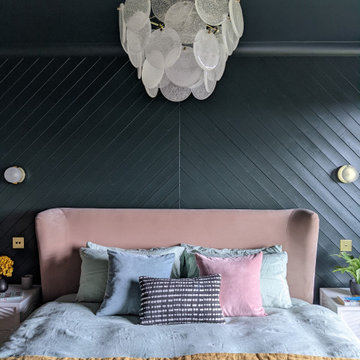
Dark green bedroom diagonal tongue and groove panelling and pink velvet headboard
Idee per una camera matrimoniale design di medie dimensioni con pareti verdi, moquette, pavimento grigio e pannellatura
Idee per una camera matrimoniale design di medie dimensioni con pareti verdi, moquette, pavimento grigio e pannellatura
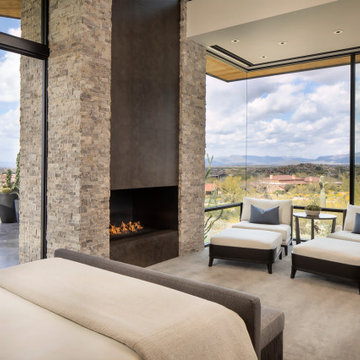
The master suite, with pocketing glass doors, seamlessly connects to outdoor patio space. A custom fireplace offers warmth while the views take your breath away.
Estancia Club
Builder: Peak Ventures
Interior Designer: Ownby Design
Photography: Jeff Zaruba

Photo by Roehner + Ryan
Ispirazione per una camera matrimoniale country con pareti bianche, pavimento in cemento, camino ad angolo, cornice del camino in pietra, pavimento grigio e soffitto a volta
Ispirazione per una camera matrimoniale country con pareti bianche, pavimento in cemento, camino ad angolo, cornice del camino in pietra, pavimento grigio e soffitto a volta
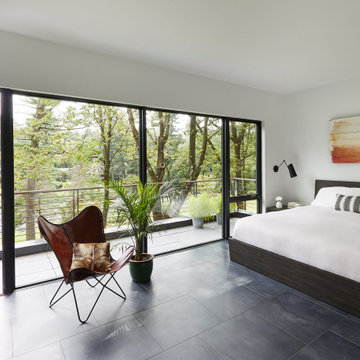
Modern bedroom with floor-to-ceiling windows leading out to the deck. the deck railing is a modern horizontal round bar railing.
Floating Stairs and Railings by Keuka Studios
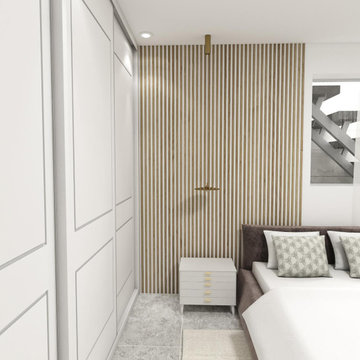
Bedroom
Foto di una camera da letto tradizionale di medie dimensioni con pareti bianche, pavimento in cemento, pavimento grigio e pannellatura
Foto di una camera da letto tradizionale di medie dimensioni con pareti bianche, pavimento in cemento, pavimento grigio e pannellatura
Camere da Letto con pavimento grigio e pavimento rosa - Foto e idee per arredare
1
