Camere da Letto con pavimento nero - Foto e idee per arredare
Filtra anche per:
Budget
Ordina per:Popolari oggi
81 - 100 di 445 foto
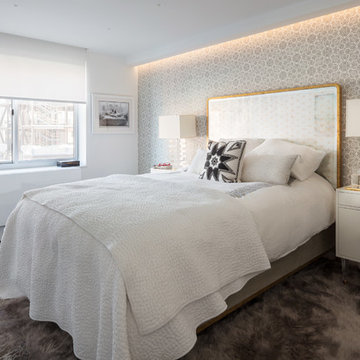
A rocker's paradise in the Gallery District of Chelsea, this gem serves as the East Coast residence for a musician artist couple.
Taking a modern interpretation of Hollywood Regency style, every elegant detail is thoughtfully and precisely executed. The European Kitchen is appointed with white lacquer and wood veneer custom cabinetry, Miele and Sub-Zero appliances, hand-rubbed brass backsplash, and knife-edge Portoro marble counter tops.
Made A Mano custom floor tile, tailor-made sink with African Saint Laurent marble, and Waterworks brass fixtures adorn the Bath.
Throughout the residence, LV bespoke wood flooring, custom-fitted millwork, cove lighting, automated shades, and hand-crafted wallcovering are masterfully placed. Photos, Mike Van Tassel
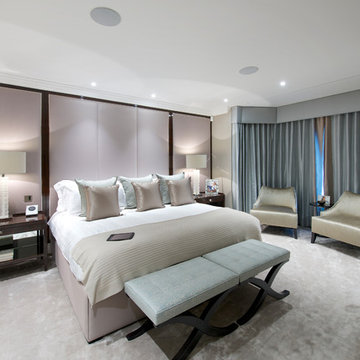
#nu projects specialises in luxury refurbishments- extensions - basements - new builds.
Ispirazione per una camera matrimoniale design di medie dimensioni con pareti beige, moquette, nessun camino, pavimento nero, soffitto a cassettoni e carta da parati
Ispirazione per una camera matrimoniale design di medie dimensioni con pareti beige, moquette, nessun camino, pavimento nero, soffitto a cassettoni e carta da parati
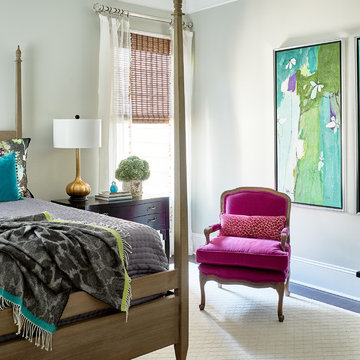
Photography by Dustin Peck Photography
Esempio di una camera degli ospiti chic di medie dimensioni con pareti grigie, parquet scuro, nessun camino e pavimento nero
Esempio di una camera degli ospiti chic di medie dimensioni con pareti grigie, parquet scuro, nessun camino e pavimento nero
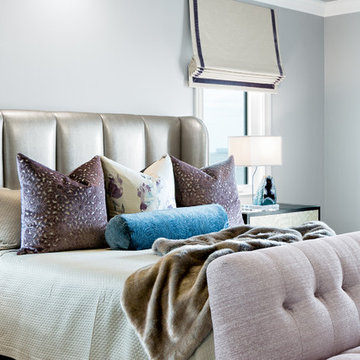
Transitional and tailored elegance abounds in this master suite. Tones of grey, lavender, blues, and silks make up the bedding and color palette for the room. The leather upholstered bed has a channel tuft detail and contrasting nail-head to accent the tones of this textured leather.
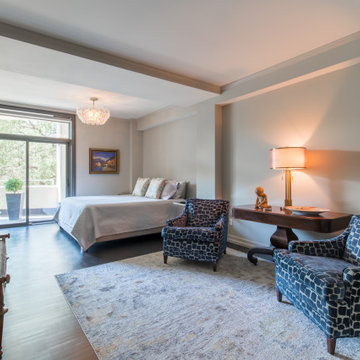
Immagine di una camera degli ospiti moderna di medie dimensioni con pareti grigie, parquet scuro, nessun camino e pavimento nero
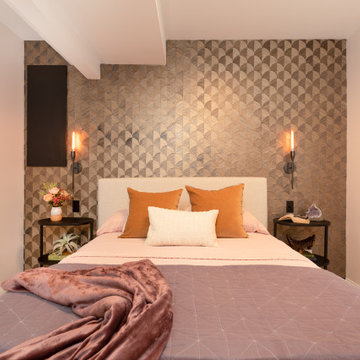
Foto di una camera degli ospiti moderna di medie dimensioni con pareti marroni, moquette, pavimento nero e carta da parati
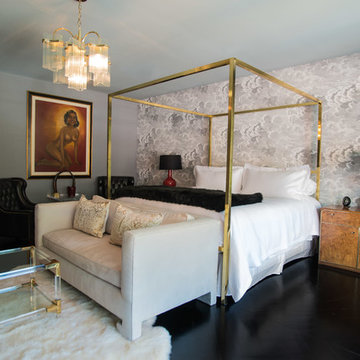
Shana Fontana
Ispirazione per una grande camera matrimoniale chic con pareti grigie, parquet scuro e pavimento nero
Ispirazione per una grande camera matrimoniale chic con pareti grigie, parquet scuro e pavimento nero
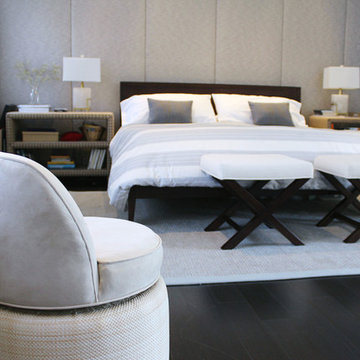
modern but soft interior design for the bedroom included upholstered silk panels lining the walls. Burlap wrapped side tables with nail heads flanked simple sleek wood bed frame.
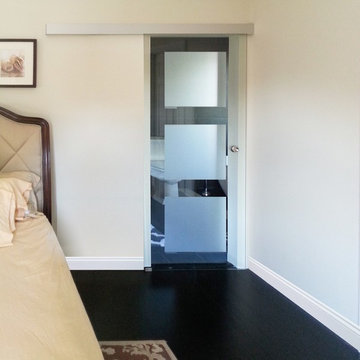
Idee per una grande camera matrimoniale classica con pareti beige e pavimento nero
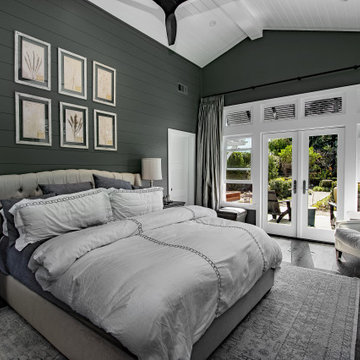
Esempio di una camera matrimoniale country di medie dimensioni con pareti grigie, parquet scuro e pavimento nero
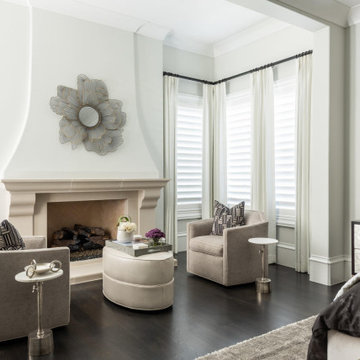
Glamorous yet calming and serene with this neutral color palette
Esempio di una grande camera matrimoniale mediterranea con pareti bianche, parquet scuro, camino classico, cornice del camino in intonaco e pavimento nero
Esempio di una grande camera matrimoniale mediterranea con pareti bianche, parquet scuro, camino classico, cornice del camino in intonaco e pavimento nero
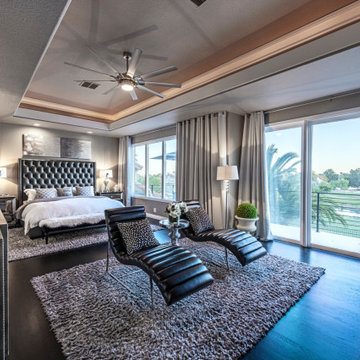
Master bedroom, black hardwood floors,
Foto di una grande camera matrimoniale chic con pareti grigie, parquet scuro, camino bifacciale, cornice del camino piastrellata e pavimento nero
Foto di una grande camera matrimoniale chic con pareti grigie, parquet scuro, camino bifacciale, cornice del camino piastrellata e pavimento nero
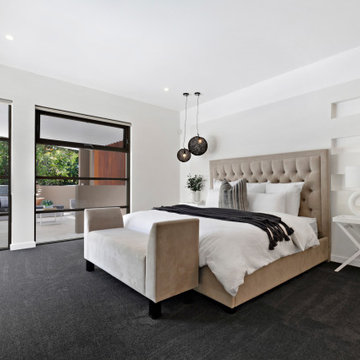
Ispirazione per una grande camera matrimoniale minimalista con pareti bianche, moquette e pavimento nero
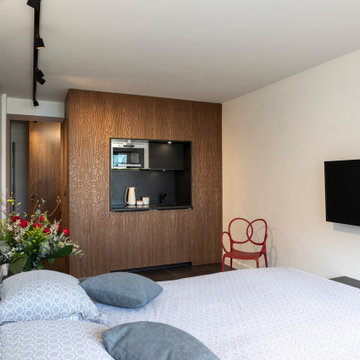
Dans ce studio tout en longueur la partie sanitaire et la cuisine ont été restructurées, optimisées pour créer un espace plus fonctionnel et pour agrandir la pièce de vie.
Pour simplifier l’espace et créer un élément architectural distinctif, la cuisine et les sanitaires ont été regroupés dans un écrin de bois sculpté.
Les différents pans de bois de cet écrin ne laissent pas apparaître les fonctions qu’ils dissimulent.
Pensé comme un tableau, le coin cuisine s’ouvre sur la pièce de vie, alors que la partie sanitaire plus en retrait accueille une douche, un plan vasque, les toilettes, un grand dressing et une machine à laver.
La pièce de vie est pensée comme un salon modulable, en salle à manger, ou en chambre.
Ce salon placé près de l’unique baie vitrée se prolonge visuellement sur le balcon.
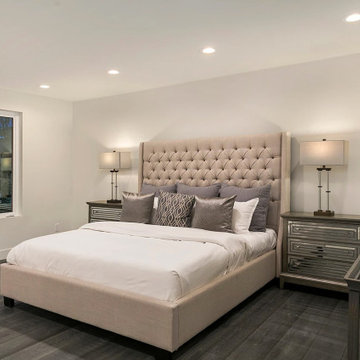
Expansive master bedroom. View THD-4239: https://www.thehousedesigners.com/plan/4239/.
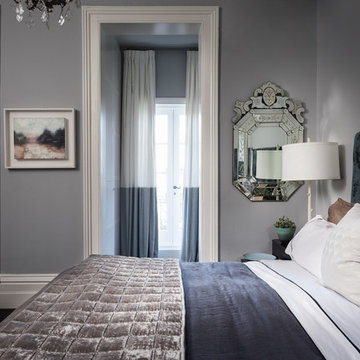
A lovely view looking out to the French doors of this Master suite.
The woodwork has been featured in off white which is a lovely contrast against the grey-green walls. The Bespoke King size bed head was scaled to be high and dramatic in this Victorian high ceiling room. Interest is added with a quilted bedspread in crushed velvet and fresh white linen.
The curtains were bordered in grey linen to add drama to the long drop and balance the colours used in this space.
Amorfo Photography
Jessica Reftel Evans & Martin Reftel
www.amorfo.net
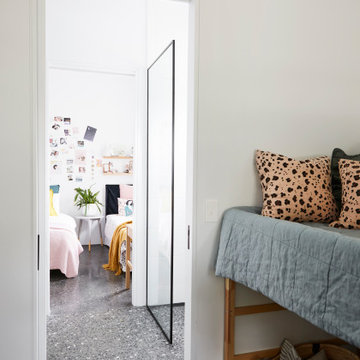
Number 16 Project. Linking Heritage Georgian architecture to modern. Inside it's all about robust interior finishes softened with layers of texture and materials. This is the tween daughters bedroom, with linking ensuite.
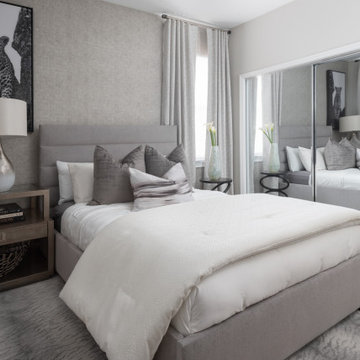
Full Furnishing and Styling Service - Relaxation and rejuvenation was the ideal concept for this guest suite. A place for visiting family members and friends to feel at peace as if they were in their own home. A neutral, controlled color palette and luxurious bedding allow our client’s guests to get a good night’s rest and wake up refreshed.
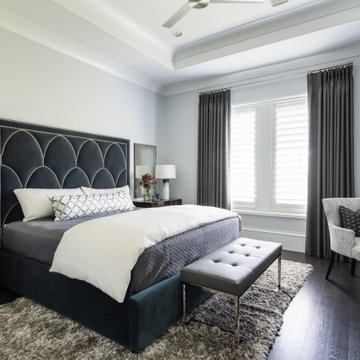
Your guest may decide to stay. Designed by RI Studio
Immagine di una grande camera degli ospiti mediterranea con pareti bianche, parquet scuro e pavimento nero
Immagine di una grande camera degli ospiti mediterranea con pareti bianche, parquet scuro e pavimento nero
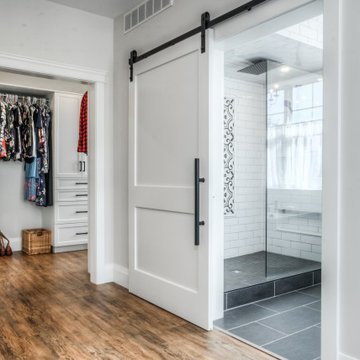
Immagine di una camera matrimoniale country di medie dimensioni con pareti bianche, pavimento con piastrelle in ceramica, camino classico, cornice del camino in perlinato e pavimento nero
Camere da Letto con pavimento nero - Foto e idee per arredare
5