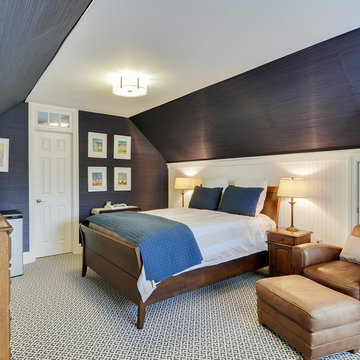Camere da Letto con pavimento multicolore e pavimento giallo - Foto e idee per arredare
Filtra anche per:
Budget
Ordina per:Popolari oggi
101 - 120 di 3.360 foto
1 di 3
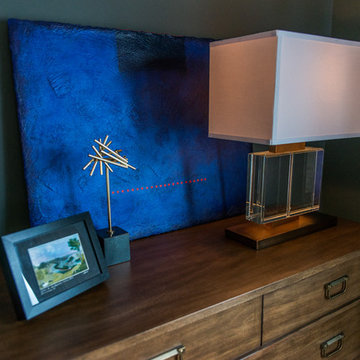
Emily Annette Photography
Idee per una camera matrimoniale moderna di medie dimensioni con pareti verdi, moquette, nessun camino e pavimento giallo
Idee per una camera matrimoniale moderna di medie dimensioni con pareti verdi, moquette, nessun camino e pavimento giallo
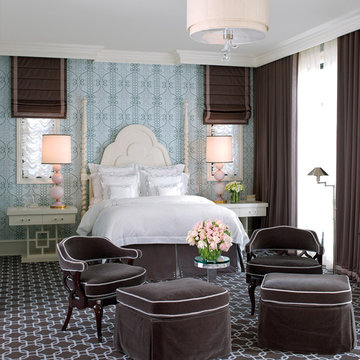
This second master is just glamorous. The printed wallpaper to the patterned carpet shows you how to mix patterns and solids without worry. All furnishings available through JAMIESHOP.COM
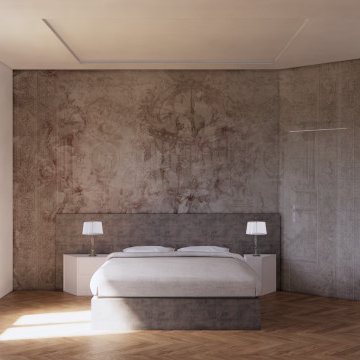
Ispirazione per una grande camera matrimoniale classica con pareti beige, pavimento in legno massello medio, pavimento giallo, soffitto ribassato e carta da parati
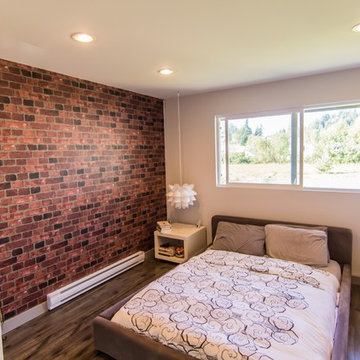
Immagine di una grande camera matrimoniale moderna con pareti multicolore, pavimento in legno massello medio, nessun camino e pavimento multicolore
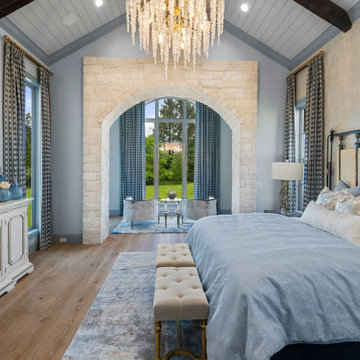
Foto di una grande camera matrimoniale con pareti blu, pavimento in legno massello medio, pavimento multicolore, travi a vista e carta da parati
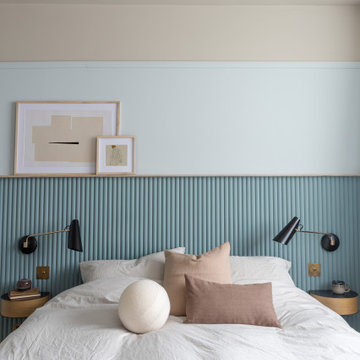
Space was at a premium in this 1930s bedroom refurbishment, so textured panelling was used to create a headboard no deeper than the skirting, while bespoke birch ply storage makes use of every last millimeter of space.
The circular cut-out handles take up no depth while relating to the geometry of the lamps and mirror.
Muted blues, & and plaster pink create a calming backdrop for the rich mustard carpet, brick zellige tiles and petrol velvet curtains.
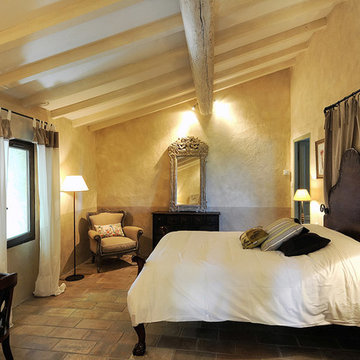
Project: Le Petit Hopital in Provence
Limestone Elements by Ancient Surfaces
Project Renovation completed in 2012
Situated in a quiet, bucolic setting surrounded by lush apple and cherry orchards, Petit Hopital is a refurbished eighteenth century Bastide farmhouse.
With manicured gardens and pathways that seem as if they emerged from a fairy tale. Petit Hopital is a quintessential Provencal retreat that merges natural elements of stone, wind, fire and water.
Talking about water, Ancient Surfaces made sure to provide this lovely estate with unique and one of a kind fountains that are simply out of this world.
The villa is in proximity to the magical canal-town of Isle Sur La Sorgue and within comfortable driving distance of Avignon, Carpentras and Orange with all the French culture and history offered along the way.
The grounds at Petit Hopital include a pristine swimming pool with a Romanesque wall fountain full with its thick stone coping surround pieces.
The interior courtyard features another special fountain for an even more romantic effect.
Cozy outdoor furniture allows for splendid moments of alfresco dining and lounging.
The furnishings at Petit Hopital are modern, comfortable and stately, yet rather quaint when juxtaposed against the exposed stone walls.
The plush living room has also been fitted with a fireplace.
Antique Limestone Flooring adorned the entire home giving it a surreal out of time feel to it.
The villa includes a fully equipped kitchen with center island featuring gas hobs and a separate bar counter connecting via open plan to the formal dining area to help keep the flow of the conversation going.
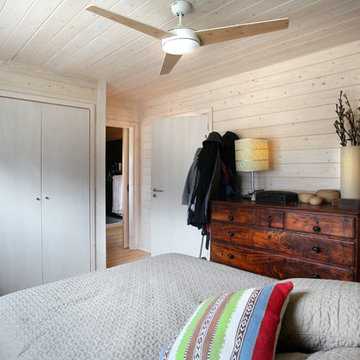
Una habitación cómoda con armarios empotrados y acceso privado al cuarto de baño.
© Rusticasa
Foto di una piccola camera matrimoniale rustica con pareti beige, parquet chiaro, nessun camino e pavimento multicolore
Foto di una piccola camera matrimoniale rustica con pareti beige, parquet chiaro, nessun camino e pavimento multicolore
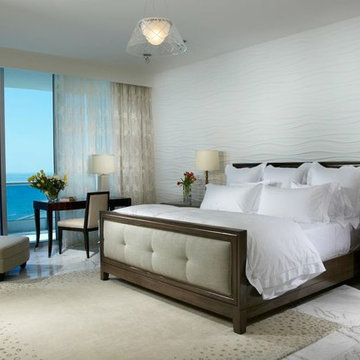
Miami modern Interior Design.
Miami Home Décor magazine Publishes one of our contemporary Projects in Miami Beach Bath Club and they said:
TAILOR MADE FOR A PERFECT FIT
SOFT COLORS AND A CAREFUL MIX OF STYLES TRANSFORM A NORTH MIAMI BEACH CONDOMINIUM INTO A CUSTOM RETREAT FOR ONE YOUNG FAMILY. ....
…..The couple gave Corredor free reign with the interior scheme.
And the designer responded with quiet restraint, infusing the home with a palette of pale greens, creams and beiges that echo the beachfront outside…. The use of texture on walls, furnishings and fabrics, along with unexpected accents of deep orange, add a cozy feel to the open layout. “I used splashes of orange because it’s a favorite color of mine and of my clients’,” she says. “It’s a hue that lends itself to warmth and energy — this house has a lot of warmth and energy, just like the owners.”
With a nod to the family’s South American heritage, a large, wood architectural element greets visitors
as soon as they step off the elevator.
The jigsaw design — pieces of cherry wood that fit together like a puzzle — is a work of art in itself. Visible from nearly every room, this central nucleus not only adds warmth and character, but also, acts as a divider between the formal living room and family room…..
Miami modern,
Contemporary Interior Designers,
Modern Interior Designers,
Coco Plum Interior Designers,
Sunny Isles Interior Designers,
Pinecrest Interior Designers,
J Design Group interiors,
South Florida designers,
Best Miami Designers,
Miami interiors,
Miami décor,
Miami Beach Designers,
Best Miami Interior Designers,
Miami Beach Interiors,
Luxurious Design in Miami,
Top designers,
Deco Miami,
Luxury interiors,
Miami Beach Luxury Interiors,
Miami Interior Design,
Miami Interior Design Firms,
Beach front,
Top Interior Designers,
top décor,
Top Miami Decorators,
Miami luxury condos,
modern interiors,
Modern,
Pent house design,
white interiors,
Top Miami Interior Decorators,
Top Miami Interior Designers,
Modern Designers in Miami.
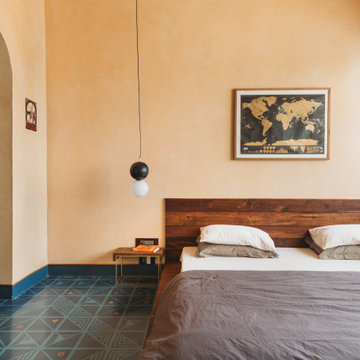
Immagine di una camera matrimoniale design con pareti arancioni, nessun camino e pavimento multicolore
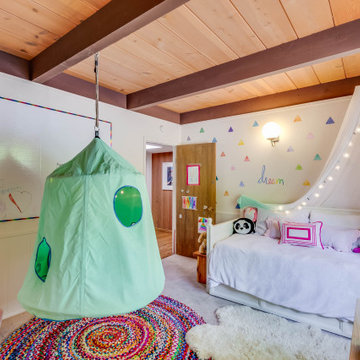
Idee per una piccola camera da letto minimalista con pareti bianche, moquette e pavimento multicolore
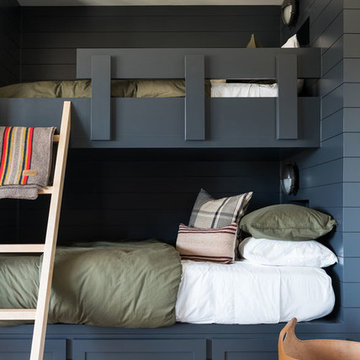
Esempio di una grande camera degli ospiti tradizionale con pareti bianche, moquette, nessun camino e pavimento multicolore
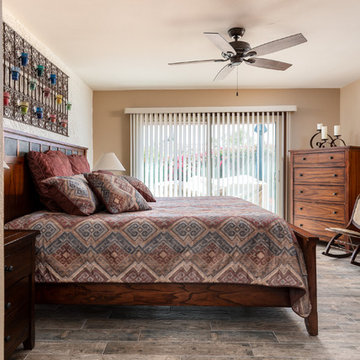
Phil Johnson
Idee per una camera matrimoniale american style di medie dimensioni con pareti beige, pavimento con piastrelle in ceramica, nessun camino e pavimento multicolore
Idee per una camera matrimoniale american style di medie dimensioni con pareti beige, pavimento con piastrelle in ceramica, nessun camino e pavimento multicolore
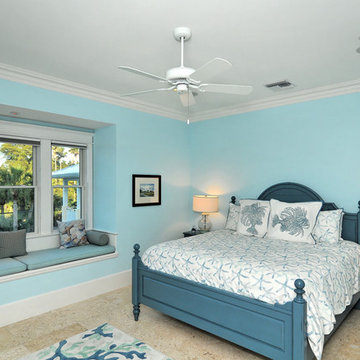
Ispirazione per una camera degli ospiti stile marino di medie dimensioni con pareti blu e pavimento multicolore
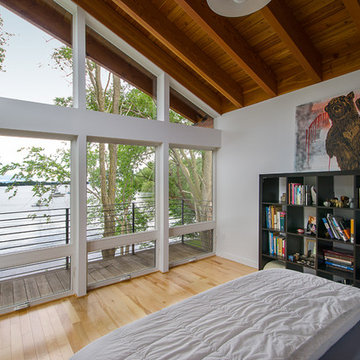
Photo by Carolyn Bates
Idee per una camera matrimoniale minimal di medie dimensioni con pareti bianche, parquet chiaro e pavimento giallo
Idee per una camera matrimoniale minimal di medie dimensioni con pareti bianche, parquet chiaro e pavimento giallo
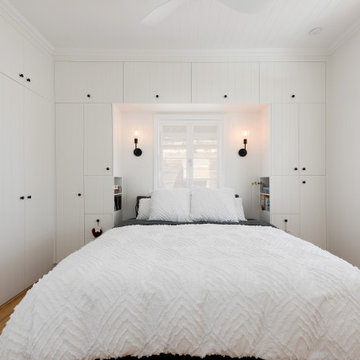
Master bedroom with integrated cabinets to match wall and ceiling VJ
Immagine di una camera matrimoniale classica di medie dimensioni con pareti bianche, parquet chiaro, pavimento giallo, soffitto in legno e pannellatura
Immagine di una camera matrimoniale classica di medie dimensioni con pareti bianche, parquet chiaro, pavimento giallo, soffitto in legno e pannellatura
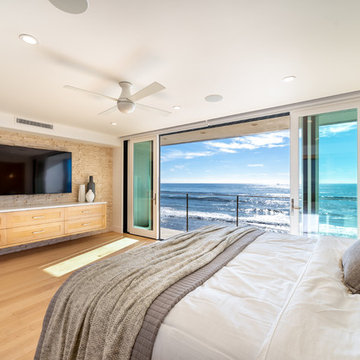
Our clients are seasoned home renovators. Their Malibu oceanside property was the second project JRP had undertaken for them. After years of renting and the age of the home, it was becoming prevalent the waterfront beach house, needed a facelift. Our clients expressed their desire for a clean and contemporary aesthetic with the need for more functionality. After a thorough design process, a new spatial plan was essential to meet the couple’s request. This included developing a larger master suite, a grander kitchen with seating at an island, natural light, and a warm, comfortable feel to blend with the coastal setting.
Demolition revealed an unfortunate surprise on the second level of the home: Settlement and subpar construction had allowed the hillside to slide and cover structural framing members causing dangerous living conditions. Our design team was now faced with the challenge of creating a fix for the sagging hillside. After thorough evaluation of site conditions and careful planning, a new 10’ high retaining wall was contrived to be strategically placed into the hillside to prevent any future movements.
With the wall design and build completed — additional square footage allowed for a new laundry room, a walk-in closet at the master suite. Once small and tucked away, the kitchen now boasts a golden warmth of natural maple cabinetry complimented by a striking center island complete with white quartz countertops and stunning waterfall edge details. The open floor plan encourages entertaining with an organic flow between the kitchen, dining, and living rooms. New skylights flood the space with natural light, creating a tranquil seaside ambiance. New custom maple flooring and ceiling paneling finish out the first floor.
Downstairs, the ocean facing Master Suite is luminous with breathtaking views and an enviable bathroom oasis. The master bath is modern and serene, woodgrain tile flooring and stunning onyx mosaic tile channel the golden sandy Malibu beaches. The minimalist bathroom includes a generous walk-in closet, his & her sinks, a spacious steam shower, and a luxurious soaking tub. Defined by an airy and spacious floor plan, clean lines, natural light, and endless ocean views, this home is the perfect rendition of a contemporary coastal sanctuary.
PROJECT DETAILS:
• Style: Contemporary
• Colors: White, Beige, Yellow Hues
• Countertops: White Ceasarstone Quartz
• Cabinets: Bellmont Natural finish maple; Shaker style
• Hardware/Plumbing Fixture Finish: Polished Chrome
• Lighting Fixtures: Pendent lighting in Master bedroom, all else recessed
• Flooring:
Hardwood - Natural Maple
Tile – Ann Sacks, Porcelain in Yellow Birch
• Tile/Backsplash: Glass mosaic in kitchen
• Other Details: Bellevue Stand Alone Tub
Photographer: Andrew, Open House VC
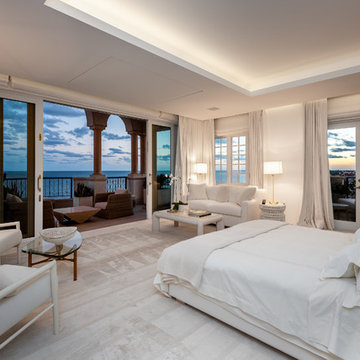
Brian Sokolowski
Idee per una grande camera matrimoniale stile marinaro con pareti bianche, moquette, nessun camino, cornice del camino in pietra e pavimento giallo
Idee per una grande camera matrimoniale stile marinaro con pareti bianche, moquette, nessun camino, cornice del camino in pietra e pavimento giallo
Camere da Letto con pavimento multicolore e pavimento giallo - Foto e idee per arredare
6
