Camere da Letto con pavimento marrone - Foto e idee per arredare
Filtra anche per:
Budget
Ordina per:Popolari oggi
41 - 60 di 16.967 foto

Idee per una camera matrimoniale design di medie dimensioni con pareti rosa, pavimento in legno massello medio, camino classico e pavimento marrone
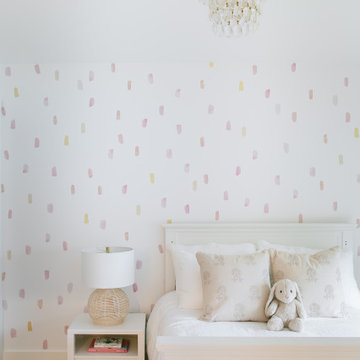
Idee per una grande camera degli ospiti costiera con pareti bianche, parquet chiaro, nessun camino e pavimento marrone

Modern Bedroom with wood slat accent wall that continues onto ceiling. Neutral bedroom furniture in colors black white and brown.
Idee per una grande camera matrimoniale contemporanea con pareti bianche, parquet chiaro, camino classico, cornice del camino in pietra, pavimento marrone, soffitto in legno e pareti in legno
Idee per una grande camera matrimoniale contemporanea con pareti bianche, parquet chiaro, camino classico, cornice del camino in pietra, pavimento marrone, soffitto in legno e pareti in legno
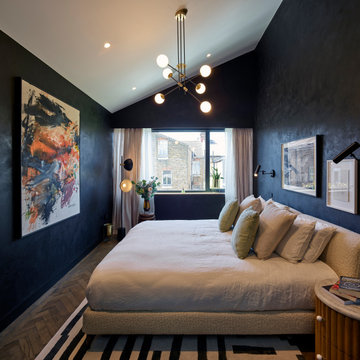
Foto di una grande camera matrimoniale contemporanea con pareti nere, pavimento in legno massello medio, pavimento marrone e soffitto a volta
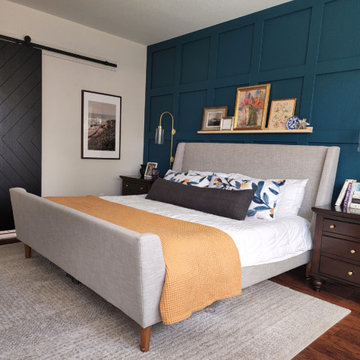
This primary bedroom got a huge influx of color and style. We designed and installed this board and batten accent wall, installed curtains, the ledge shelf, wall mounted lamps, replaced the hardware on the furniture, added the marigold coverlet to the bedding, removed the french doors to the en suite and installed a matte black barn door.
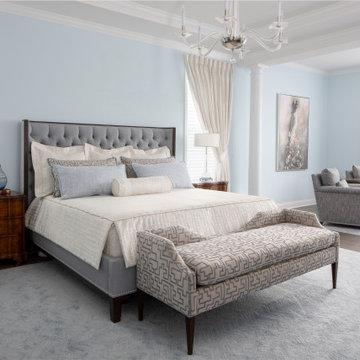
The serenity of the master bedroom and sitting room is enhanced by the soft blue hues and classic glass chandeliers.
Idee per un'ampia camera matrimoniale tradizionale con pareti blu, pavimento in legno massello medio, pavimento marrone e soffitto ribassato
Idee per un'ampia camera matrimoniale tradizionale con pareti blu, pavimento in legno massello medio, pavimento marrone e soffitto ribassato
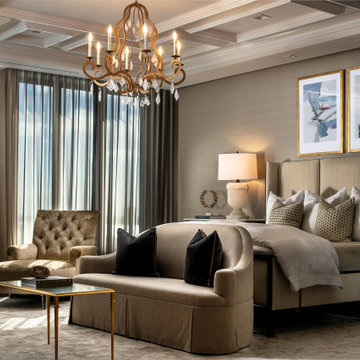
This sophisticated master has a ceiling framed with panels around its perimeter.
Esempio di una grande camera matrimoniale minimalista con pareti beige, parquet scuro, pavimento marrone e soffitto ribassato
Esempio di una grande camera matrimoniale minimalista con pareti beige, parquet scuro, pavimento marrone e soffitto ribassato
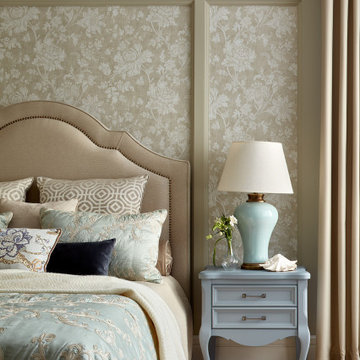
Foto di una grande camera matrimoniale chic con pareti verdi, pavimento in laminato, pavimento marrone e carta da parati

Esempio di una grande camera matrimoniale classica con pareti grigie, pavimento in legno massello medio, camino classico, cornice del camino in pietra e pavimento marrone

[Our Clients]
We were so excited to help these new homeowners re-envision their split-level diamond in the rough. There was so much potential in those walls, and we couldn’t wait to delve in and start transforming spaces. Our primary goal was to re-imagine the main level of the home and create an open flow between the space. So, we started by converting the existing single car garage into their living room (complete with a new fireplace) and opening up the kitchen to the rest of the level.
[Kitchen]
The original kitchen had been on the small side and cut-off from the rest of the home, but after we removed the coat closet, this kitchen opened up beautifully. Our plan was to create an open and light filled kitchen with a design that translated well to the other spaces in this home, and a layout that offered plenty of space for multiple cooks. We utilized clean white cabinets around the perimeter of the kitchen and popped the island with a spunky shade of blue. To add a real element of fun, we jazzed it up with the colorful escher tile at the backsplash and brought in accents of brass in the hardware and light fixtures to tie it all together. Through out this home we brought in warm wood accents and the kitchen was no exception, with its custom floating shelves and graceful waterfall butcher block counter at the island.
[Dining Room]
The dining room had once been the home’s living room, but we had other plans in mind. With its dramatic vaulted ceiling and new custom steel railing, this room was just screaming for a dramatic light fixture and a large table to welcome one-and-all.
[Living Room]
We converted the original garage into a lovely little living room with a cozy fireplace. There is plenty of new storage in this space (that ties in with the kitchen finishes), but the real gem is the reading nook with two of the most comfortable armchairs you’ve ever sat in.
[Master Suite]
This home didn’t originally have a master suite, so we decided to convert one of the bedrooms and create a charming suite that you’d never want to leave. The master bathroom aesthetic quickly became all about the textures. With a sultry black hex on the floor and a dimensional geometric tile on the walls we set the stage for a calm space. The warm walnut vanity and touches of brass cozy up the space and relate with the feel of the rest of the home. We continued the warm wood touches into the master bedroom, but went for a rich accent wall that elevated the sophistication level and sets this space apart.
[Hall Bathroom]
The floor tile in this bathroom still makes our hearts skip a beat. We designed the rest of the space to be a clean and bright white, and really let the lovely blue of the floor tile pop. The walnut vanity cabinet (complete with hairpin legs) adds a lovely level of warmth to this bathroom, and the black and brass accents add the sophisticated touch we were looking for.
[Office]
We loved the original built-ins in this space, and knew they needed to always be a part of this house, but these 60-year-old beauties definitely needed a little help. We cleaned up the cabinets and brass hardware, switched out the formica counter for a new quartz top, and painted wall a cheery accent color to liven it up a bit. And voila! We have an office that is the envy of the neighborhood.
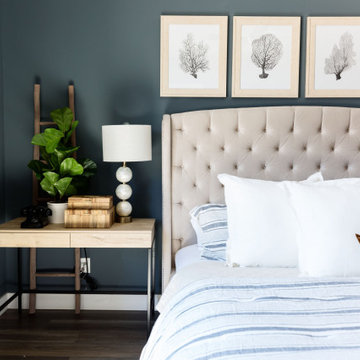
Painted to room a nice dark blue gray to give the room a soft and cozy feel. Added light linens and an area rug to make it pop off that dark color.
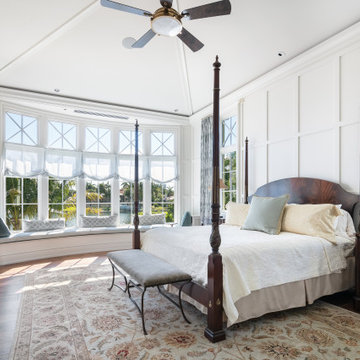
Inspired by the sugar plantation estates on the island of Barbados, “Orchid Beach” radiates a barefoot elegance.
The master wing is entered through double doors into a foyer adorned by a stunning art piece. To the left, a bedroom overlooking the bayou and his and hers oversized master closet. To the right is the master bath and orchid conservatory.
The suite includes paneled master bedroom walls, vaulted ceilings, and walnut floors. The bedroom windows resembles a rounded stern of an old sailboat with a full-length seat overlooking the terraced pool deck and bayou.
The bath features a full-size hydrotherapy tub below a large picture window looking out to a mature plumeria. The exquisite chamfered wall tile flows through the shower, and perfectly complements the runway of stunning marble penny tile insert on the floor.
The master bath opens to reveal the orchid conservatory and meditation space. The orchid conservatory features four walls of lattice with oval portholes, an outdoor shower, lovely seating area to enjoy the beautiful flowers, and a relaxing bronze Cupid fountain.
The challenge was to bring the outdoors in with the Orchid Conservatory while maintaining privacy.
It is a dream oasis with an indulgent, spacious spa-like feel.
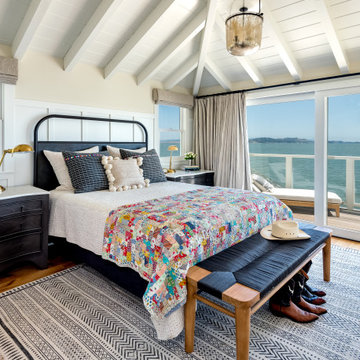
Foto di una grande camera matrimoniale stile marinaro con pareti bianche, pavimento in legno massello medio, nessun camino e pavimento marrone
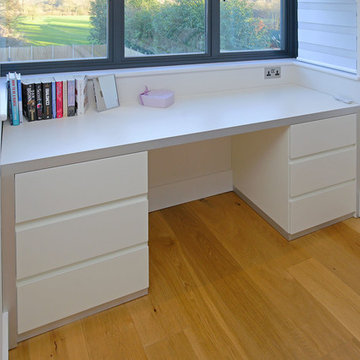
Bespoke wardrobes fitted to this guest bedroom.
Desinged and fitted by Letta London with client in mind.
Modern design was picked, matt sprayed wardrobes with real wood inset handle. Looks fantastic.
Chest of drawers compliments the wardrobes perfectly.
We have also designed and build fitted desk using white matt sprayed design together with silver metal edges design.
These wardrobes are beutiful.
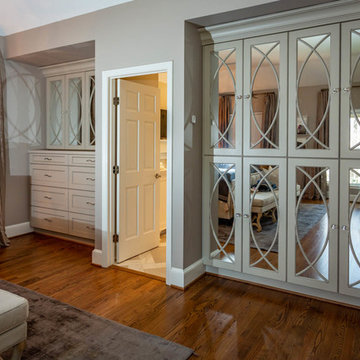
Wonderful storage solution for complete "HIS" wardrobe, using space in the master bedroom. Makign the doors fabulous when closed but functional when open.
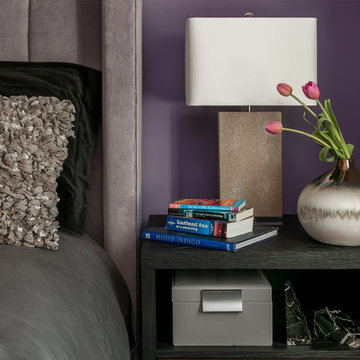
Anastasia Alkema Photography
Idee per una camera degli ospiti moderna di medie dimensioni con pareti viola, parquet scuro, camino lineare Ribbon, cornice del camino in metallo e pavimento marrone
Idee per una camera degli ospiti moderna di medie dimensioni con pareti viola, parquet scuro, camino lineare Ribbon, cornice del camino in metallo e pavimento marrone
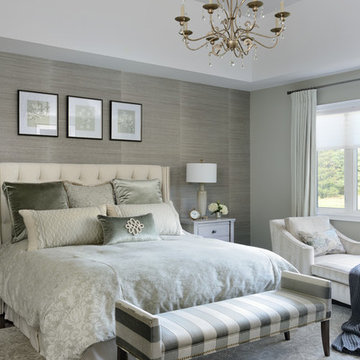
A combination of gray and beige, the master bedrooms features a textured silver leaf wallpaper, striped end-bench and chaise lounge, and subtle floral printed bedding. The bedroom is light and refreshing yet sophisticated and timeless. The small touches of gold (through the chandelier lighting) add an extra ounce of intrigue and color.
Project by Richmond Hill interior design firm Lumar Interiors. Also serving Aurora, Newmarket, King City, Markham, Thornhill, Vaughan, York Region, and the Greater Toronto Area.
For more about Lumar Interiors, click here: https://www.lumarinteriors.com/
To learn more about this project, click here: https://www.lumarinteriors.com/portfolio/stouffville-project/
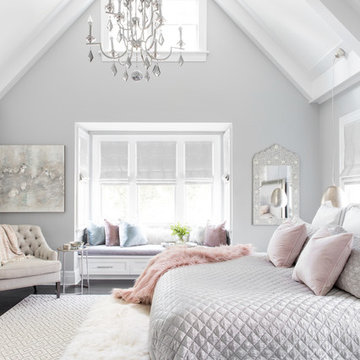
Raquel Langworthy
Idee per una piccola camera matrimoniale stile marinaro con pareti grigie, pavimento in legno massello medio e pavimento marrone
Idee per una piccola camera matrimoniale stile marinaro con pareti grigie, pavimento in legno massello medio e pavimento marrone
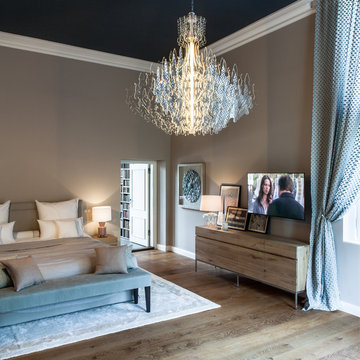
Interior Design Konzept & Umsetzung: EMMA B. HOME
Fotograf: Markus Tedeskino
Idee per un'ampia camera matrimoniale design con pareti beige, pavimento in legno massello medio, stufa a legna, cornice del camino piastrellata e pavimento marrone
Idee per un'ampia camera matrimoniale design con pareti beige, pavimento in legno massello medio, stufa a legna, cornice del camino piastrellata e pavimento marrone
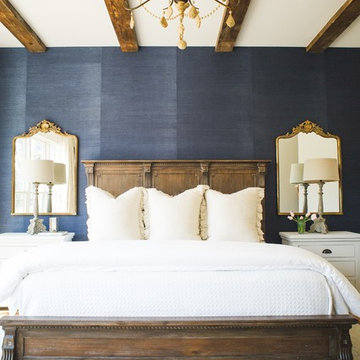
Foto di una grande camera matrimoniale classica con pareti blu, pavimento in legno massello medio, nessun camino e pavimento marrone
Camere da Letto con pavimento marrone - Foto e idee per arredare
3