Camere da Letto con pavimento in vinile e soffitto a volta - Foto e idee per arredare
Filtra anche per:
Budget
Ordina per:Popolari oggi
1 - 20 di 262 foto
1 di 3
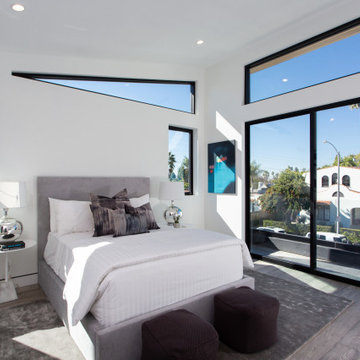
Ispirazione per una grande camera matrimoniale moderna con pareti bianche, pavimento in vinile, pavimento grigio e soffitto a volta
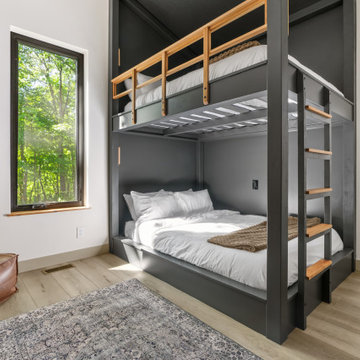
This LVP driftwood-inspired design balances overcast grey hues with subtle taupes. A smooth, calming style with a neutral undertone that works with all types of decor. With the Modin Collection, we have raised the bar on luxury vinyl plank. The result is a new standard in resilient flooring. Modin offers true embossed in register texture, a low sheen level, a rigid SPC core, an industry-leading wear layer, and so much more.
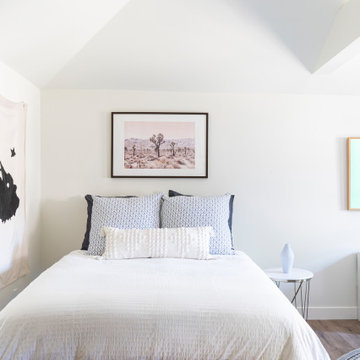
In the quite streets of southern Studio city a new, cozy and sub bathed bungalow was designed and built by us.
The white stucco with the blue entrance doors (blue will be a color that resonated throughout the project) work well with the modern sconce lights.
Inside you will find larger than normal kitchen for an ADU due to the smart L-shape design with extra compact appliances.
The roof is vaulted hip roof (4 different slopes rising to the center) with a nice decorative white beam cutting through the space.
The bathroom boasts a large shower and a compact vanity unit.
Everything that a guest or a renter will need in a simple yet well designed and decorated garage conversion.

A retired couple desired a valiant master suite in their “forever home”. After living in their mid-century house for many years, they approached our design team with a concept to add a 3rd story suite with sweeping views of Puget sound. Our team stood atop the home’s rooftop with the clients admiring the view that this structural lift would create in enjoyment and value. The only concern was how they and their dear-old dog, would get from their ground floor garage entrance in the daylight basement to this new suite in the sky?
Our CAPS design team specified universal design elements throughout the home, to allow the couple and their 120lb. Pit Bull Terrier to age in place. A new residential elevator added to the westside of the home. Placing the elevator shaft on the exterior of the home minimized the need for interior structural changes.
A shed roof for the addition followed the slope of the site, creating tall walls on the east side of the master suite to allow ample daylight into rooms without sacrificing useable wall space in the closet or bathroom. This kept the western walls low to reduce the amount of direct sunlight from the late afternoon sun, while maximizing the view of the Puget Sound and distant Olympic mountain range.
The master suite is the crowning glory of the redesigned home. The bedroom puts the bed up close to the wide picture window. While soothing violet-colored walls and a plush upholstered headboard have created a bedroom that encourages lounging, including a plush dog bed. A private balcony provides yet another excuse for never leaving the bedroom suite, and clerestory windows between the bedroom and adjacent master bathroom help flood the entire space with natural light.
The master bathroom includes an easy-access shower, his-and-her vanities with motion-sensor toe kick lights, and pops of beachy blue in the tile work and on the ceiling for a spa-like feel.
Some other universal design features in this master suite include wider doorways, accessible balcony, wall mounted vanities, tile and vinyl floor surfaces to reduce transition and pocket doors for easy use.
A large walk-through closet links the bedroom and bathroom, with clerestory windows at the high ceilings The third floor is finished off with a vestibule area with an indoor sauna, and an adjacent entertainment deck with an outdoor kitchen & bar.
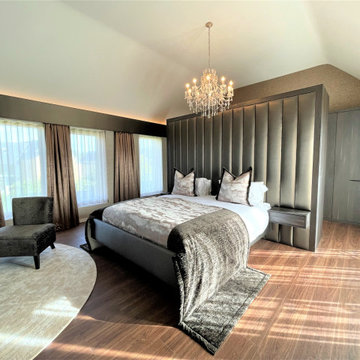
A master bedroom project draws inspiration from the sumptuous interior design often associated with boutique hotel suites. Featuring a large headboard wall which forms a walk-through dressing area with vast wardrobe space, meticulously optimised to comfortably fulfil all of the client’s storage requirements.
The combination of Xylo Cleaf ‘burned Yosemite’ cabinetry, dark oak slatted wall panelling, soft taupe fabrics and patinated brass accessories, provide a contemporary yet warm and luxurious feel.
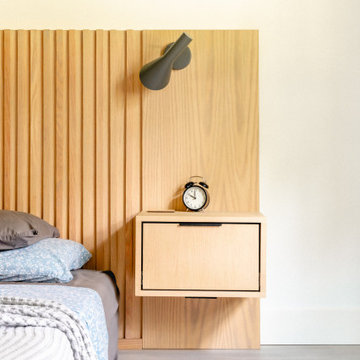
Idee per una grande camera matrimoniale moderna con pavimento in vinile, pavimento grigio e soffitto a volta
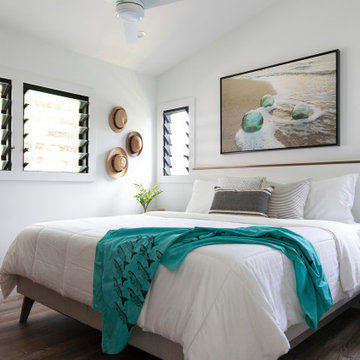
Foto di una piccola camera matrimoniale eclettica con pareti bianche, pavimento in vinile, pavimento marrone, soffitto a volta e pareti in legno
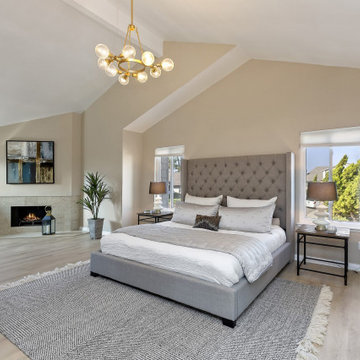
AFTER: Calming colors and near-zero clutter make the primary bedroom the most relaxing place in the home. Add some professional staging, and buyers will beg you to accept their offer.

bright and airy bedroom with earth tones, warm woods, and natural element
Idee per una camera matrimoniale chic di medie dimensioni con pareti bianche, pavimento in vinile, pavimento beige e soffitto a volta
Idee per una camera matrimoniale chic di medie dimensioni con pareti bianche, pavimento in vinile, pavimento beige e soffitto a volta
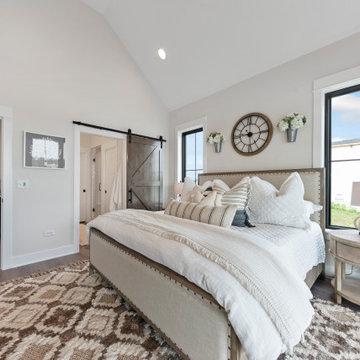
Flooring is Adura Flex Plank in Parisian Oak Champignon
Idee per una camera matrimoniale tradizionale con pavimento in vinile e soffitto a volta
Idee per una camera matrimoniale tradizionale con pavimento in vinile e soffitto a volta
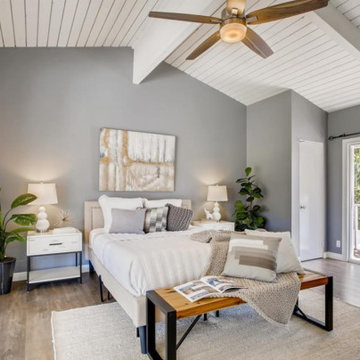
Master bedroom
Idee per una camera matrimoniale minimalista di medie dimensioni con pareti grigie, pavimento in vinile, pavimento grigio e soffitto a volta
Idee per una camera matrimoniale minimalista di medie dimensioni con pareti grigie, pavimento in vinile, pavimento grigio e soffitto a volta
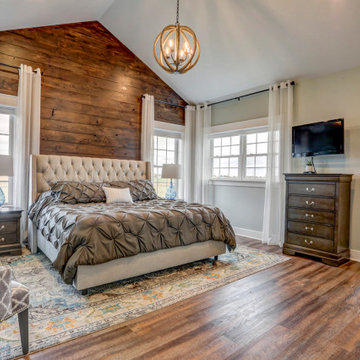
Photo Credits: Vivid Home Real Estate Photography
Idee per una grande camera matrimoniale con pareti grigie, pavimento in vinile, pavimento marrone, soffitto a volta e pareti in legno
Idee per una grande camera matrimoniale con pareti grigie, pavimento in vinile, pavimento marrone, soffitto a volta e pareti in legno
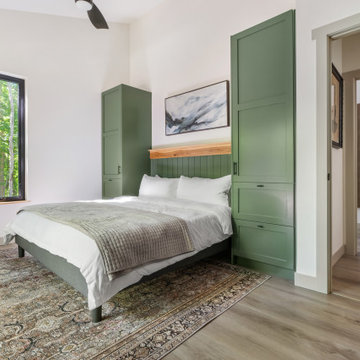
This LVP driftwood-inspired design balances overcast grey hues with subtle taupes. A smooth, calming style with a neutral undertone that works with all types of decor. With the Modin Collection, we have raised the bar on luxury vinyl plank. The result is a new standard in resilient flooring. Modin offers true embossed in register texture, a low sheen level, a rigid SPC core, an industry-leading wear layer, and so much more.
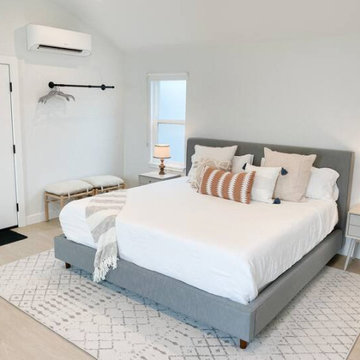
Ispirazione per una piccola camera degli ospiti minimalista con pareti bianche, pavimento in vinile, nessun camino, pavimento beige e soffitto a volta
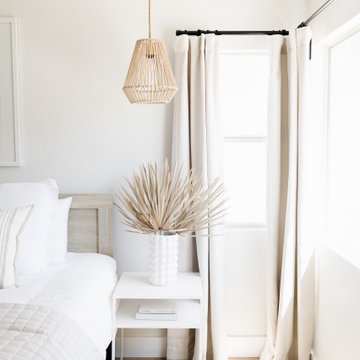
Primary Bedroom Suite in Renovated Coastal Home in Chandler, Arizona
Immagine di una piccola camera matrimoniale stile marinaro con pareti bianche, pavimento in vinile, nessun camino, pavimento marrone e soffitto a volta
Immagine di una piccola camera matrimoniale stile marinaro con pareti bianche, pavimento in vinile, nessun camino, pavimento marrone e soffitto a volta

A retired couple desired a valiant master suite in their “forever home”. After living in their mid-century house for many years, they approached our design team with a concept to add a 3rd story suite with sweeping views of Puget sound. Our team stood atop the home’s rooftop with the clients admiring the view that this structural lift would create in enjoyment and value. The only concern was how they and their dear-old dog, would get from their ground floor garage entrance in the daylight basement to this new suite in the sky?
Our CAPS design team specified universal design elements throughout the home, to allow the couple and their 120lb. Pit Bull Terrier to age in place. A new residential elevator added to the westside of the home. Placing the elevator shaft on the exterior of the home minimized the need for interior structural changes.
A shed roof for the addition followed the slope of the site, creating tall walls on the east side of the master suite to allow ample daylight into rooms without sacrificing useable wall space in the closet or bathroom. This kept the western walls low to reduce the amount of direct sunlight from the late afternoon sun, while maximizing the view of the Puget Sound and distant Olympic mountain range.
The master suite is the crowning glory of the redesigned home. The bedroom puts the bed up close to the wide picture window. While soothing violet-colored walls and a plush upholstered headboard have created a bedroom that encourages lounging, including a plush dog bed. A private balcony provides yet another excuse for never leaving the bedroom suite, and clerestory windows between the bedroom and adjacent master bathroom help flood the entire space with natural light.
The master bathroom includes an easy-access shower, his-and-her vanities with motion-sensor toe kick lights, and pops of beachy blue in the tile work and on the ceiling for a spa-like feel.
Some other universal design features in this master suite include wider doorways, accessible balcony, wall mounted vanities, tile and vinyl floor surfaces to reduce transition and pocket doors for easy use.
A large walk-through closet links the bedroom and bathroom, with clerestory windows at the high ceilings The third floor is finished off with a vestibule area with an indoor sauna, and an adjacent entertainment deck with an outdoor kitchen & bar.
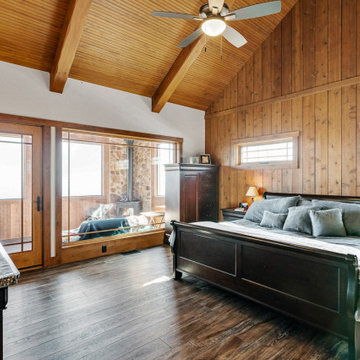
Immagine di una grande camera matrimoniale rustica con pavimento in vinile, soffitto a volta e pareti in legno
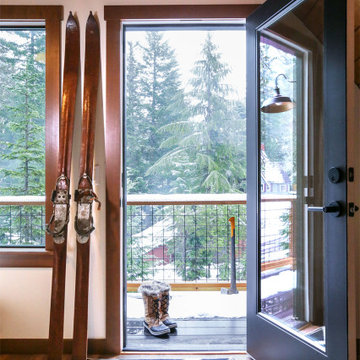
Primary Bedroom with Private Balcony
Ispirazione per una camera matrimoniale stile rurale con pareti bianche, pavimento in vinile, soffitto a volta e pareti in legno
Ispirazione per una camera matrimoniale stile rurale con pareti bianche, pavimento in vinile, soffitto a volta e pareti in legno
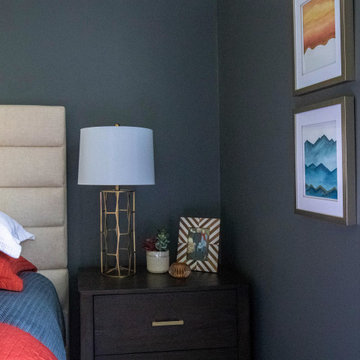
Idee per una camera matrimoniale moderna di medie dimensioni con pareti grigie, pavimento in vinile, pavimento beige e soffitto a volta
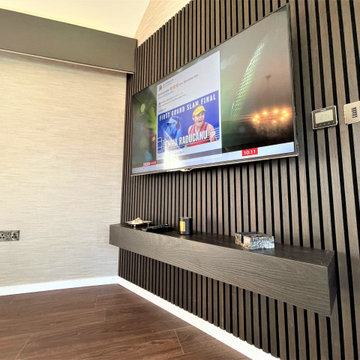
A master bedroom project draws inspiration from the sumptuous interior design often associated with boutique hotel suites. Featuring a large headboard wall which forms a walk-through dressing area with vast wardrobe space, meticulously optimised to comfortably fulfil all of the client’s storage requirements.
The combination of Xylo Cleaf ‘burned Yosemite’ cabinetry, dark oak slatted wall panelling, soft taupe fabrics and patinated brass accessories, provide a contemporary yet warm and luxurious feel.
Camere da Letto con pavimento in vinile e soffitto a volta - Foto e idee per arredare
1