Camere da Letto con pavimento in cemento - Foto e idee per arredare
Filtra anche per:
Budget
Ordina per:Popolari oggi
21 - 40 di 1.238 foto
1 di 3
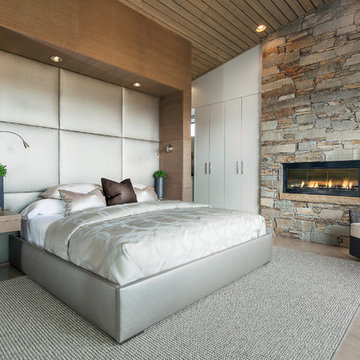
Photographed by Scott Zimmerman, Mountain contemporary home in Park City Utah. Master bedroom.
Immagine di una piccola camera da letto contemporanea con pareti bianche, pavimento in cemento e camino classico
Immagine di una piccola camera da letto contemporanea con pareti bianche, pavimento in cemento e camino classico
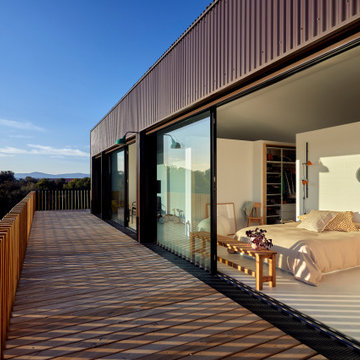
Vista de la habitación principal desde la terraza longitudinal exterior.
Foto di una grande camera da letto industriale con pareti bianche, pavimento in cemento, nessun camino e pavimento grigio
Foto di una grande camera da letto industriale con pareti bianche, pavimento in cemento, nessun camino e pavimento grigio
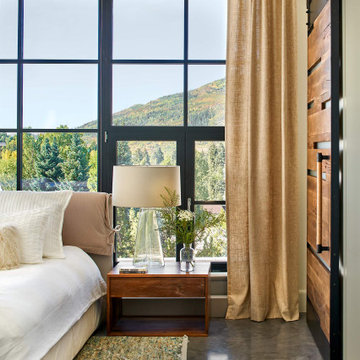
Ispirazione per una camera matrimoniale country di medie dimensioni con pareti bianche, pavimento in cemento, nessun camino e pavimento grigio
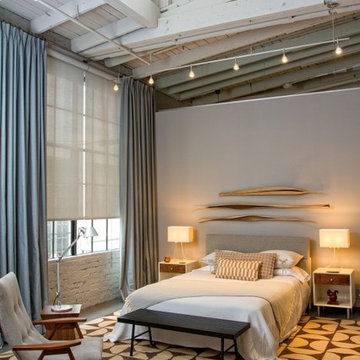
Immagine di una grande camera matrimoniale design con pareti grigie, pavimento in cemento, nessun camino e pavimento grigio
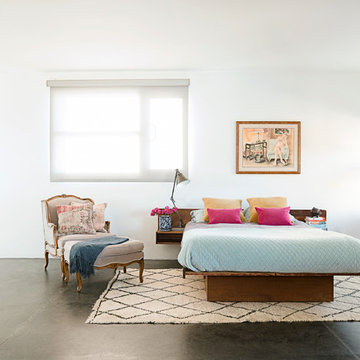
Konstrukt Photo
Esempio di una grande camera matrimoniale eclettica con pareti bianche, pavimento in cemento e nessun camino
Esempio di una grande camera matrimoniale eclettica con pareti bianche, pavimento in cemento e nessun camino
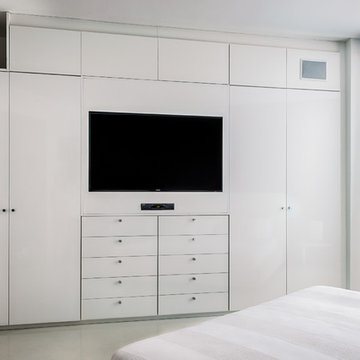
Karina Perez
Ispirazione per una camera matrimoniale design di medie dimensioni con pareti bianche e pavimento in cemento
Ispirazione per una camera matrimoniale design di medie dimensioni con pareti bianche e pavimento in cemento
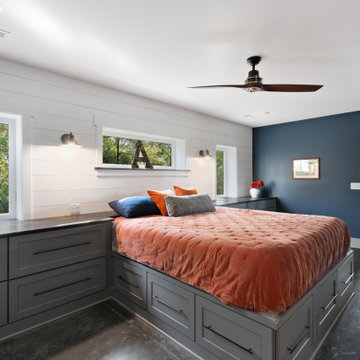
This 2,500 square-foot home, combines the an industrial-meets-contemporary gives its owners the perfect place to enjoy their rustic 30- acre property. Its multi-level rectangular shape is covered with corrugated red, black, and gray metal, which is low-maintenance and adds to the industrial feel.
Encased in the metal exterior, are three bedrooms, two bathrooms, a state-of-the-art kitchen, and an aging-in-place suite that is made for the in-laws. This home also boasts two garage doors that open up to a sunroom that brings our clients close nature in the comfort of their own home.
The flooring is polished concrete and the fireplaces are metal. Still, a warm aesthetic abounds with mixed textures of hand-scraped woodwork and quartz and spectacular granite counters. Clean, straight lines, rows of windows, soaring ceilings, and sleek design elements form a one-of-a-kind, 2,500 square-foot home
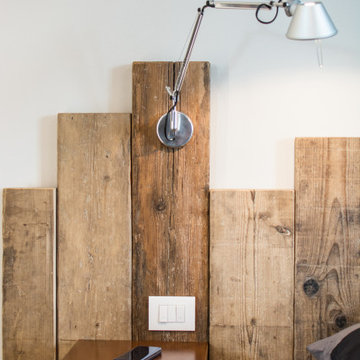
Il pilastro a vista in cemento armato è stato affiancato da una strip led che si erge da pavimento a soffitto.
La testata del letto padronale è stata realizzata con assi di recupero in legno di rovere. I comodini sopsesi sono in corten. Un bellissimo armadio di ampiezza considerevole realizzato su progetto, con quattro ante scorrevoli in lamiera forata di ferro grezzo. Pavimento in resina autolivellante ultratop mapei Pareti, radiatore e battiscopa tinteggiati con Kerakoll Design
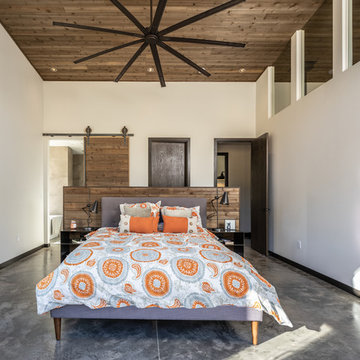
Master bedroom.
Image by Steve Brousseau.
Foto di una grande camera matrimoniale minimal con pareti bianche, pavimento in cemento e pavimento grigio
Foto di una grande camera matrimoniale minimal con pareti bianche, pavimento in cemento e pavimento grigio
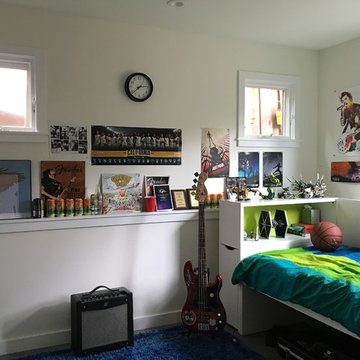
This family of five lived in a 900sf 2 bedroom home that had a not quite tall enough basement. With one son just entering his teen years it was time to expand. Our design for the basement gained them 2 bedrooms, a second bath, a family room, and a soundproof music room. We demo’d the deck off the kitchen and replaced it with a compact 2-story addition. Upstairs is a light-filled breakfast room and below it one of the 2 new bedrooms. An interior stair now connects the upstairs to the basement with a door opening at a mid landingto access the backyard. The wall between the kitchen and the living room was removed. From the front door you are now greeted by a long view, through living room, kitchen and breakfast room of the beautiful oak in the backyard which was carefully tended through construction.
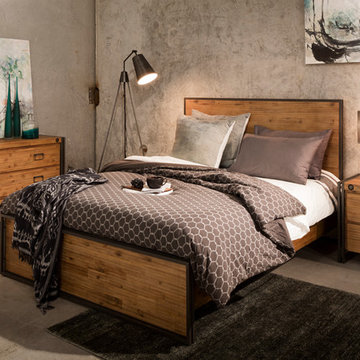
The solid acacia wood design of the Brooklyn Bedroom allows for a brilliant canvas to a variety of bedroom styles and colors. From bright whites, to thistle and lavender hues, this industrial collection is sure to create a serene escape!
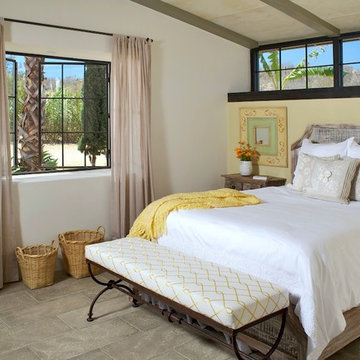
Photo Credit: Rigoberto Moreno
Foto di una camera degli ospiti country di medie dimensioni con pavimento in cemento e nessun camino
Foto di una camera degli ospiti country di medie dimensioni con pavimento in cemento e nessun camino
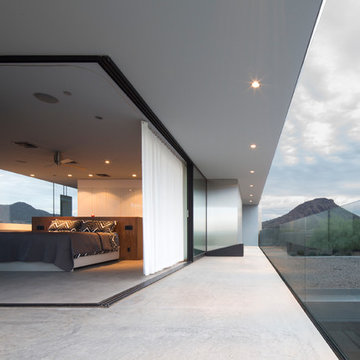
The master bedroom opens onto a southern balcony whose overhang protects from the sun. A white fabric curtain preserves privacy while offering a soft tactile quality to the otherwise harder surfaces. The plain sliced walnut headboard serves also as a dresser at the open master closet.
Winquist Photography, Matt Winquist
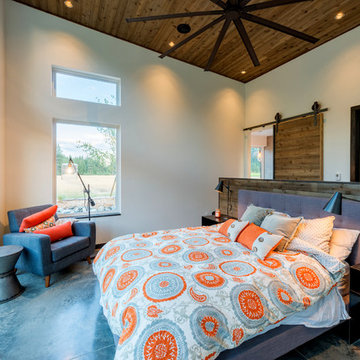
Master bedroom.
Photography by Lucas Henning.
Idee per una grande camera matrimoniale stile rurale con pareti bianche, pavimento in cemento e pavimento beige
Idee per una grande camera matrimoniale stile rurale con pareti bianche, pavimento in cemento e pavimento beige
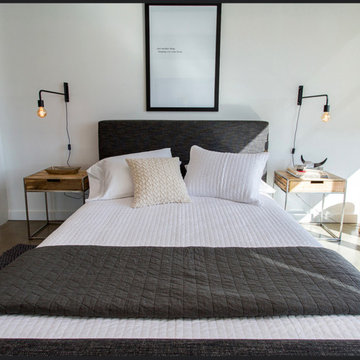
Jake Boyd Photo
Idee per una camera matrimoniale minimalista di medie dimensioni con pareti bianche, pavimento in cemento, nessun camino e pavimento grigio
Idee per una camera matrimoniale minimalista di medie dimensioni con pareti bianche, pavimento in cemento, nessun camino e pavimento grigio
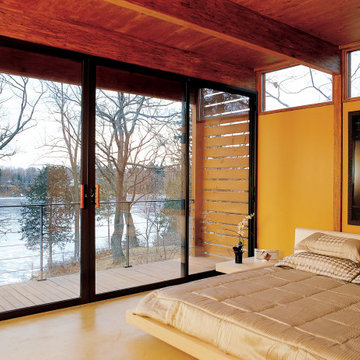
In early 2002 Vetter Denk Architects undertook the challenge to create a highly designed affordable home. Working within the constraints of a narrow lake site, the Aperture House utilizes a regimented four-foot grid and factory prefabricated panels. Construction was completed on the home in the Fall of 2002.
The Aperture House derives its name from the expansive walls of glass at each end framing specific outdoor views – much like the aperture of a camera. It was featured in the March 2003 issue of Milwaukee Magazine and received a 2003 Honor Award from the Wisconsin Chapter of the AIA. Vetter Denk Architects is pleased to present the Aperture House – an award-winning home of refined elegance at an affordable price.
Overview
Moose Lake
Size
2 bedrooms, 3 bathrooms, recreation room
Completion Date
2004
Services
Architecture, Interior Design, Landscape Architecture
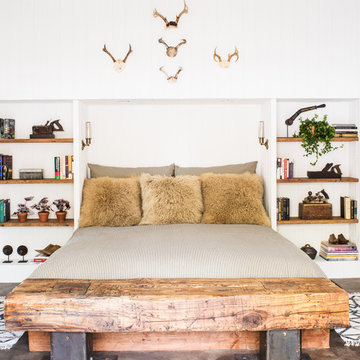
Drew Kelly
Ispirazione per una camera degli ospiti eclettica di medie dimensioni con pareti bianche, pavimento in cemento e nessun camino
Ispirazione per una camera degli ospiti eclettica di medie dimensioni con pareti bianche, pavimento in cemento e nessun camino
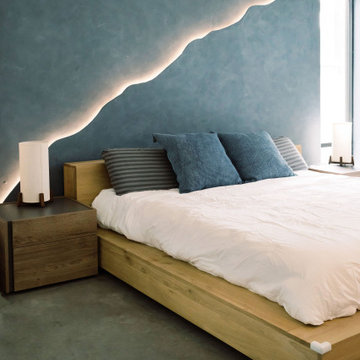
This master bedroom is like no other, with a design that encompasses a dark plaster wall and elevated led strip flowing throughout. Centered around the wabi-sabi concept, we used natural materials and an organic shape to create a bold yet tranquil space. Paired with white oak furniture, the final design reflects our envisioned elegant, sparse, and imperfect style.
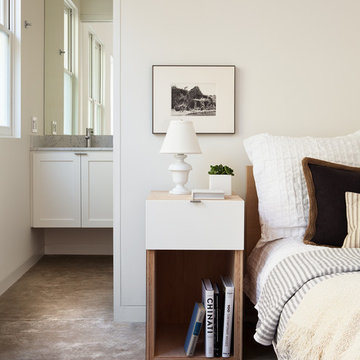
Michelle Wilson Photography
Immagine di una camera degli ospiti country di medie dimensioni con pareti bianche, pavimento in cemento, nessun camino e pavimento grigio
Immagine di una camera degli ospiti country di medie dimensioni con pareti bianche, pavimento in cemento, nessun camino e pavimento grigio
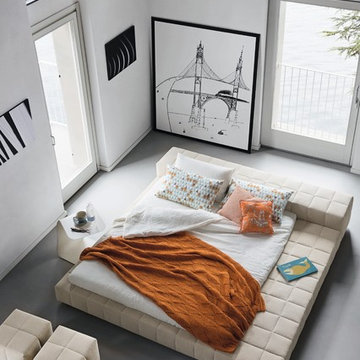
Squaring Penisola Low Profile Upholstered Modern Bed is trend-setting yet unpretentious, defined by phenomenal essentialism, relaxing connoisseurship and high levels of customization. Designed by Giuseppe Viganò for Bonaldo and manufactured in Italy, Squaring Penisola features a minimal, square tufted silhouette distinguished by its low-profile yet deep headboard that doubles as a functional storage surface for modern-day conveniences and a wide peninsula that also functions as a place to lounge.
Camere da Letto con pavimento in cemento - Foto e idee per arredare
2