Camere da Letto con pavimento in cemento - Foto e idee per arredare
Filtra anche per:
Budget
Ordina per:Popolari oggi
121 - 140 di 1.238 foto
1 di 3
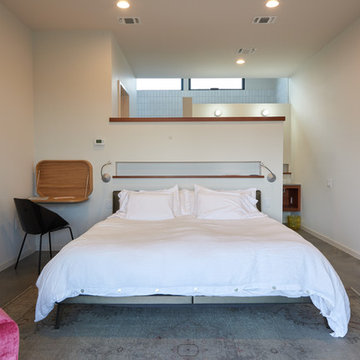
Idee per una camera matrimoniale moderna di medie dimensioni con pareti bianche, pavimento in cemento, nessun camino e pavimento grigio
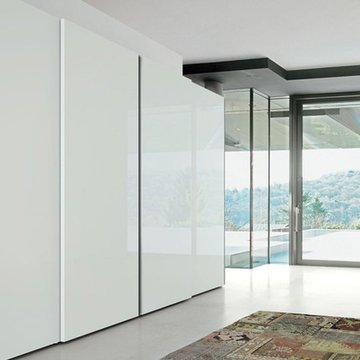
Ispirazione per una grande camera matrimoniale minimalista con pareti bianche e pavimento in cemento
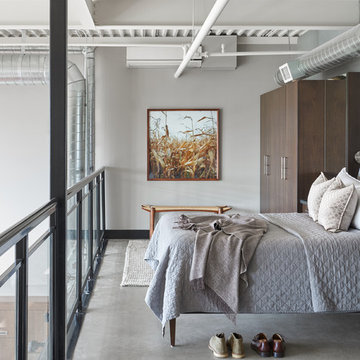
Stephani Buchman Photography
Ispirazione per un'In mansarda camera da letto stile loft industriale di medie dimensioni con pavimento in cemento, pavimento grigio e pareti grigie
Ispirazione per un'In mansarda camera da letto stile loft industriale di medie dimensioni con pavimento in cemento, pavimento grigio e pareti grigie
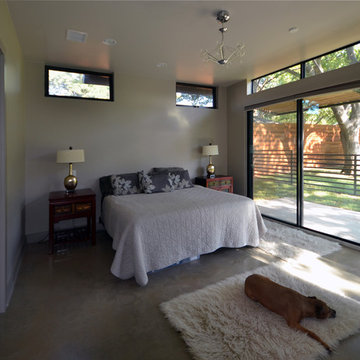
Esempio di una camera matrimoniale minimalista di medie dimensioni con pareti grigie, pavimento in cemento e nessun camino
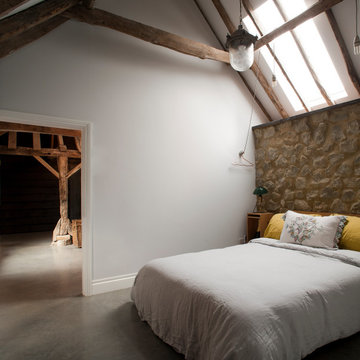
Shortlisted for the prestigious Stephen Lawrence National Architecture Award, and winning a RIBA South East Regional Award (2015), the kinetic Ancient Party Barn is a playful re-working of historic agricultural buildings for residential use.
Our clients, a fashion designer and a digital designer, are avid collectors of reclaimed architectural artefacts. Together with the existing fabric of the barn, their discoveries formed the material palette. The result – part curation, part restoration – is a unique interpretation of the 18th Century threshing barn.
The design (2,295 sqft) subverts the familiar barn-conversion type, creating hermetic, introspective spaces set in open countryside. A series of industrial mechanisms fold and rotate the facades to allow for broad views of the landscape. When they are closed, they afford cosy protection and security. These high-tech, kinetic moments occur without harming the fabric and character of the existing, handmade timber structure. Liddicoat & Goldhill’s conservation specialism, combined with strong relationships with expert craftspeople and engineers lets the clients’ contemporary vision co-exist with the humble, historic barn architecture.
A steel and timber mezzanine inside the main space creates an open-plan, master bedroom and bathroom above, and a cosy living area below. The mezzanine is supported by a tapering brick chimney inspired by traditional Kentish brick ovens; a cor-ten helical staircase cantilevers from the chimney. The kitchen is a free-standing composition of furniture at the opposite end of the barn space, combining new and reclaimed furniture with custom-made steel gantries. These ledges and ladders contain storage shelves and hanging space, and create a route up through the barn timbers to a floating ‘crows nest’ sleeping platform in the roof. Within the low-rise buildings reaching south from the main barn, a series of new ragstone interior walls, like the cattle stalls they replaced, delineate a series of simple sleeping rooms for guests.
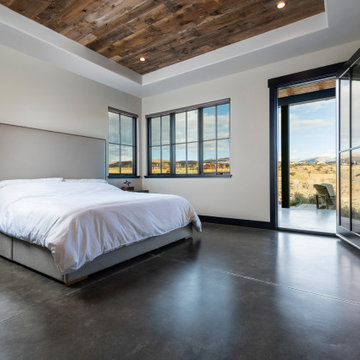
Esempio di una grande camera matrimoniale rustica con pareti bianche, pavimento in cemento e pavimento grigio
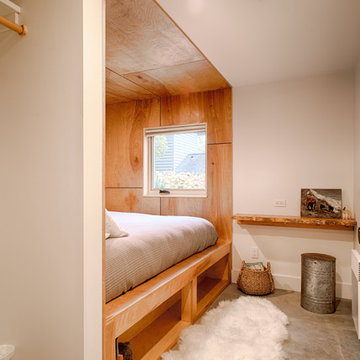
The second bedroom features a built in queen bed and a peek out to the yard.
Esempio di una piccola camera degli ospiti moderna con pareti bianche, pavimento in cemento, nessun camino e pavimento grigio
Esempio di una piccola camera degli ospiti moderna con pareti bianche, pavimento in cemento, nessun camino e pavimento grigio
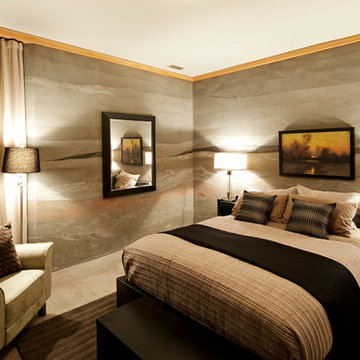
Esempio di una camera matrimoniale design di medie dimensioni con pareti grigie, pavimento in cemento e nessun camino
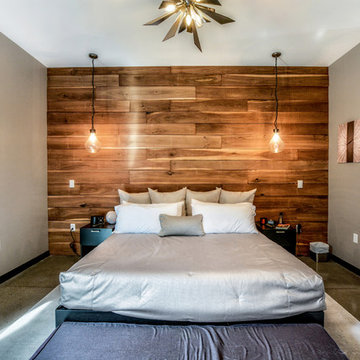
Ispirazione per una camera matrimoniale minimal di medie dimensioni con pareti grigie, pavimento in cemento e pavimento grigio
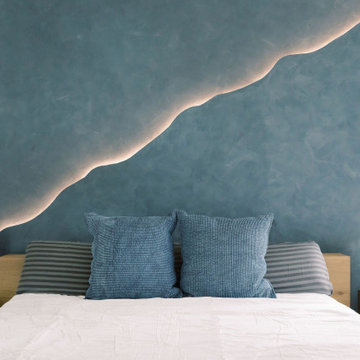
This master bedroom is like no other, with a design that encompasses a dark plaster wall and elevated led strip flowing throughout. Centered around the wabi-sabi concept, we used natural materials and an organic shape to create a bold yet tranquil space. Paired with white oak furniture, the final design reflects our envisioned elegant, sparse, and imperfect style.
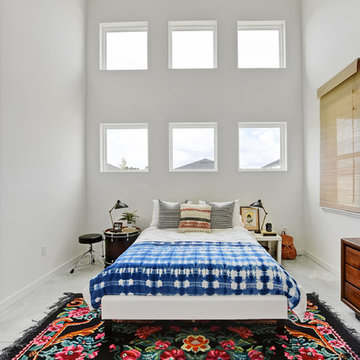
Ispirazione per una camera matrimoniale eclettica di medie dimensioni con pareti bianche, pavimento in cemento e pavimento grigio
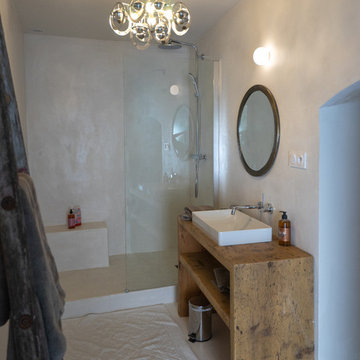
création de l'escalier , récupération d'un sous sol de 40 m2
transformé en wc invité avec une porte cintrée XVIII em pour adoucir le passage de cet espace , une buanderie technique , une chambre sous voûte et une salle de bain avec grande douche ( qui a remplacé le figuier enfermé dans cette pièce ..
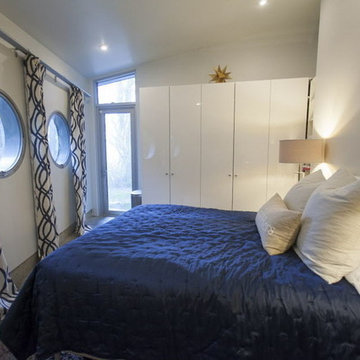
The Oregonian
Ispirazione per una camera matrimoniale minimalista di medie dimensioni con pareti bianche, pavimento in cemento e nessun camino
Ispirazione per una camera matrimoniale minimalista di medie dimensioni con pareti bianche, pavimento in cemento e nessun camino
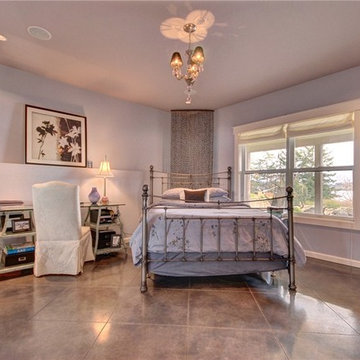
Ispirazione per una grande camera degli ospiti stile rurale con pareti viola, pavimento in cemento e pavimento multicolore
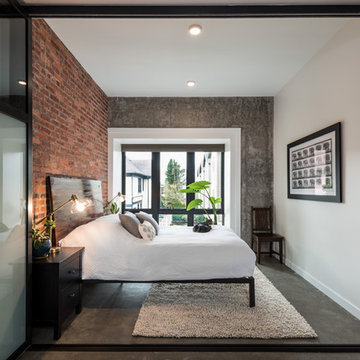
Photos by Andrew Giammarco Photography.
Esempio di una piccola camera matrimoniale design con pareti bianche, pavimento in cemento e pavimento marrone
Esempio di una piccola camera matrimoniale design con pareti bianche, pavimento in cemento e pavimento marrone
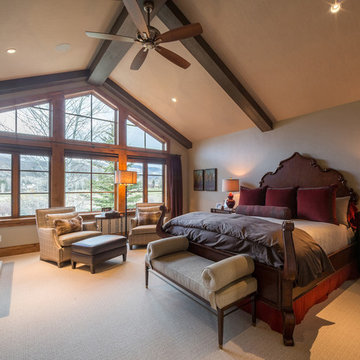
The combination of wood furnitures and white walls and ceiling brings harmony to the entire room. While the large windows allow natural light to enter in daytime and provides wonderful panoramic views. Sophisticated and serene, this bedroom style is a feat of workmanship and creativity!
Built by ULFBUILT. Contact us today to learn more.
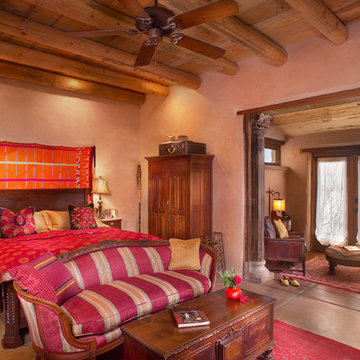
Viga Ceilings, Antique Half Columns, Integral Colored Concrete Flooring
Thomas Veneklasen Photography
Idee per una grande camera matrimoniale mediterranea con pareti beige, pavimento in cemento e pavimento beige
Idee per una grande camera matrimoniale mediterranea con pareti beige, pavimento in cemento e pavimento beige
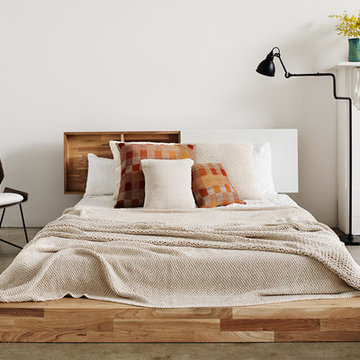
This understated platform bed is designed low to the ground with the bare minimum of components. Pair it with the Storage Headboard to get the complete LAXseries look.
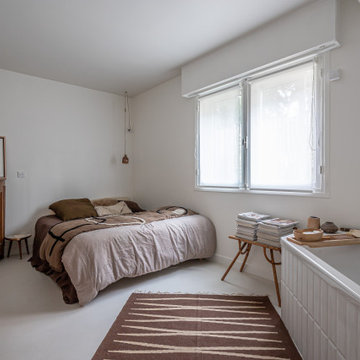
Projet livré fin novembre 2022, budget tout compris 100 000 € : un appartement de vieille dame chic avec seulement deux chambres et des prestations datées, à transformer en appartement familial de trois chambres, moderne et dans l'esprit Wabi-sabi : épuré, fonctionnel, minimaliste, avec des matières naturelles, de beaux meubles en bois anciens ou faits à la main et sur mesure dans des essences nobles, et des objets soigneusement sélectionnés eux aussi pour rappeler la nature et l'artisanat mais aussi le chic classique des ambiances méditerranéennes de l'Antiquité qu'affectionnent les nouveaux propriétaires.
La salle de bain a été réduite pour créer une cuisine ouverte sur la pièce de vie, on a donc supprimé la baignoire existante et déplacé les cloisons pour insérer une cuisine minimaliste mais très design et fonctionnelle ; de l'autre côté de la salle de bain une cloison a été repoussée pour gagner la place d'une très grande douche à l'italienne. Enfin, l'ancienne cuisine a été transformée en chambre avec dressing (à la place de l'ancien garde manger), tandis qu'une des chambres a pris des airs de suite parentale, grâce à une grande baignoire d'angle qui appelle à la relaxation.
Côté matières : du noyer pour les placards sur mesure de la cuisine qui se prolongent dans la salle à manger (avec une partie vestibule / manteaux et chaussures, une partie vaisselier, et une partie bibliothèque).
On a conservé et restauré le marbre rose existant dans la grande pièce de réception, ce qui a grandement contribué à guider les autres choix déco ; ailleurs, les moquettes et carrelages datés beiges ou bordeaux ont été enlevés et remplacés par du béton ciré blanc coco milk de chez Mercadier. Dans la salle de bain il est même monté aux murs dans la douche !
Pour réchauffer tout cela : de la laine bouclette, des tapis moelleux ou à l'esprit maison de vanaces, des fibres naturelles, du lin, de la gaze de coton, des tapisseries soixante huitardes chinées, des lampes vintage, et un esprit revendiqué "Mad men" mêlé à des vibrations douces de finca ou de maison grecque dans les Cyclades...
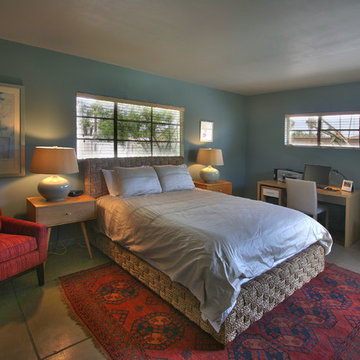
Ispirazione per una camera matrimoniale moderna di medie dimensioni con pareti blu e pavimento in cemento
Camere da Letto con pavimento in cemento - Foto e idee per arredare
7