Camere da Letto con pavimento in ardesia - Foto e idee per arredare
Filtra anche per:
Budget
Ordina per:Popolari oggi
101 - 120 di 278 foto
1 di 2
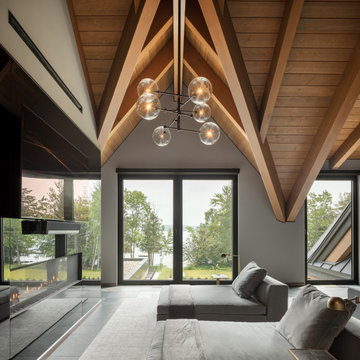
This 10,000 + sq ft timber frame home is stunningly located on the shore of Lake Memphremagog, QC. The kitchen and family room set the scene for the space and draw guests into the dining area. The right wing of the house boasts a 32 ft x 43 ft great room with vaulted ceiling and built in bar. The main floor also has access to the four car garage, along with a bathroom, mudroom and large pantry off the kitchen.
On the the second level, the 18 ft x 22 ft master bedroom is the center piece. This floor also houses two more bedrooms, a laundry area and a bathroom. Across the walkway above the garage is a gym and three ensuite bedooms with one featuring its own mezzanine.
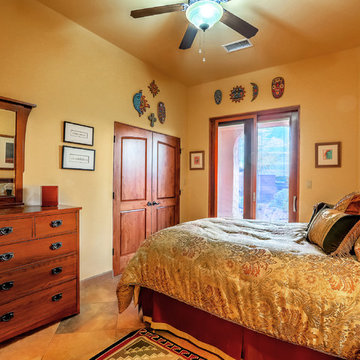
A calming guest bedroom with interesting angles and a great view of the yard outside and New Mexico beyond. Photo by StyleTours ABQ.
Ispirazione per una camera degli ospiti american style di medie dimensioni con pareti gialle, pavimento in ardesia e pavimento multicolore
Ispirazione per una camera degli ospiti american style di medie dimensioni con pareti gialle, pavimento in ardesia e pavimento multicolore
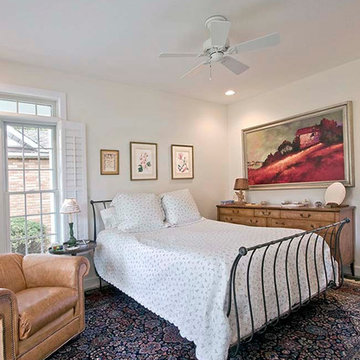
Ispirazione per una camera degli ospiti tradizionale di medie dimensioni con pareti bianche, pavimento in ardesia, nessun camino e pavimento grigio
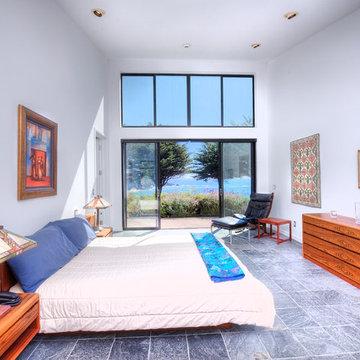
Sea Arches is a stunning modern architectural masterpiece, perched atop an eleven-acre peninsular promontory rising 160 feet above the Pacific Ocean on northern California’s spectacular Mendocino coast. Surrounded by the ocean on 3 sides and presiding over unparalleled vistas of sea and surf, Sea Arches includes 2,000 feet of ocean frontage, as well as beaches that extend some 1,300 feet. This one-of-a-kind property also includes one of the famous Elk Sea Stacks, a grouping of remarkable ancient rock outcroppings that tower above the Pacific, and add a powerful and dramatic element to the coastal scenery. Integrated gracefully into its spectacular setting, Sea Arches is set back 500 feet from the Pacific Coast Hwy and is completely screened from public view by more than 400 Monterey cypress trees. Approached by a winding, tree-lined drive, the main house and guesthouse include over 4,200 square feet of modern living space with four bedrooms, two mezzanines, two mini-lofts, and five full bathrooms. All rooms are spacious and the hallways are extra-wide. A cantilevered, raised deck off the living-room mezzanine provides a stunningly close approach to the ocean. Walls of glass invite views of the enchanting scenery in every direction: north to the Elk Sea Stacks, south to Point Arena and its historic lighthouse, west beyond the property’s captive sea stack to the horizon, and east to lofty wooded mountains. All of these vistas are enjoyed from Sea Arches and from the property’s mile-long groomed trails that extend along the oceanfront bluff tops overlooking the beautiful beaches on the north and south side of the home. While completely private and secluded, Sea Arches is just a two-minute drive from the charming village of Elk offering quaint and cozy restaurants and inns. A scenic seventeen-mile coastal drive north will bring you to the picturesque and historic seaside village of Mendocino which attracts tourists from near and far. One can also find many world-class wineries in nearby Anderson Valley. All of this just a three-hour drive from San Francisco or if you choose to fly, Little River Airport, with its mile long runway, is only 16 miles north of Sea Arches. Truly a special and unique property, Sea Arches commands some of the most dramatic coastal views in the world, and offers superb design, construction, and high-end finishes throughout, along with unparalleled beauty, tranquility, and privacy. Property Highlights: • Idyllically situated on a one-of-a-kind eleven-acre oceanfront parcel • Dwelling is completely screened from public view by over 400 trees • Includes 2,000 feet of ocean frontage plus over 1,300 feet of beaches • Includes one of the famous Elk Sea Stacks connected to the property by an isthmus • Main house plus private guest house totaling over 4300 sq ft of superb living space • 4 bedrooms and 5 full bathrooms • Separate His and Hers master baths • Open floor plan featuring Single Level Living (with the exception of mezzanines and lofts) • Spacious common rooms with extra wide hallways • Ample opportunities throughout the home for displaying art • Radiant heated slate floors throughout • Soaring 18 foot high ceilings in main living room with walls of glass • Cantilevered viewing deck off the mezzanine for up close ocean views • Gourmet kitchen with top of the line stainless appliances, custom cabinetry and granite counter tops • Granite window sills throughout the home • Spacious guest house including a living room, wet bar, large bedroom, an office/second bedroom, two spacious baths, sleeping loft and two mini lofts • Spectacular ocean and sunset views from most every room in the house • Gracious winding driveway offering ample parking • Large 2 car-garage with workshop • Extensive low-maintenance landscaping offering a profusion of Spring and Summer blooms • Approx. 1 mile of groomed trails • Equipped with a generator • Copper roof • Anchored in bedrock by 42 reinforced concrete piers and framed with steel girders.
2 Fireplaces
Deck
Granite Countertops
Guest House
Patio
Security System
Storage
Gardens
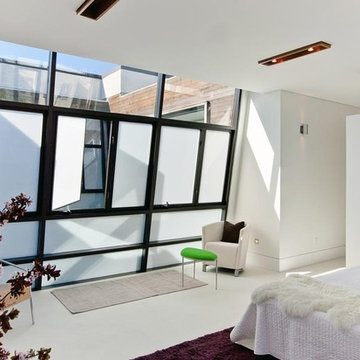
3119 Harrison Street consists of two contemporary, 3,000 square foot homes near San Francisco’s Mission District. The project involved excavating the lot 12 feet below ground level to make room for a shared six car underground garage, and two subterranean residences.
The town homes were designed with a modern and clean approach, utilizing light wood tones and a minimalistic style. Both homes were thoughtfully designed to maximize space efficiency, allowing residents to live comfortably in an urban setting where space is always at a premium.
To make the most of the residence's outdoor space courtyards and rooftop decks were also created as a space for entertaining.
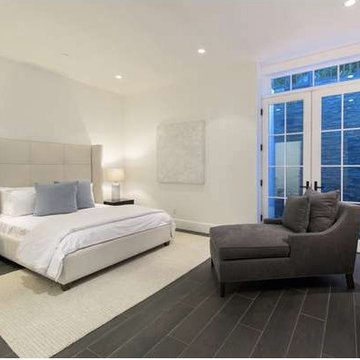
ANTHONY BARCELO
Immagine di una camera matrimoniale classica di medie dimensioni con pareti bianche, pavimento in ardesia e pavimento nero
Immagine di una camera matrimoniale classica di medie dimensioni con pareti bianche, pavimento in ardesia e pavimento nero
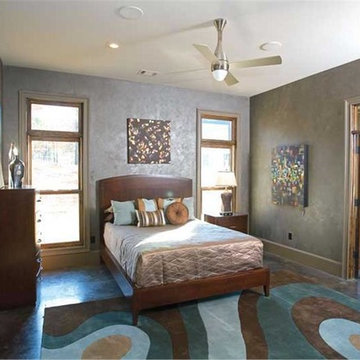
The main-floor master suite and sanctuary includes large walk-in closet and luxurious master bathroom.
Foto di una grande camera matrimoniale contemporanea con pareti grigie, pavimento in ardesia e nessun camino
Foto di una grande camera matrimoniale contemporanea con pareti grigie, pavimento in ardesia e nessun camino
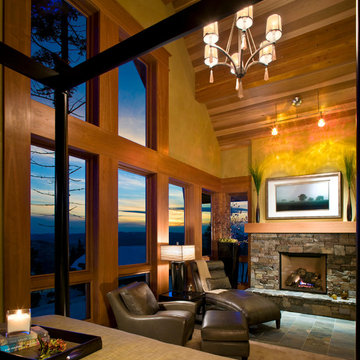
Laura Mettler
Esempio di una camera matrimoniale stile rurale di medie dimensioni con pareti beige, pavimento in ardesia, camino classico, cornice del camino in pietra e pavimento grigio
Esempio di una camera matrimoniale stile rurale di medie dimensioni con pareti beige, pavimento in ardesia, camino classico, cornice del camino in pietra e pavimento grigio
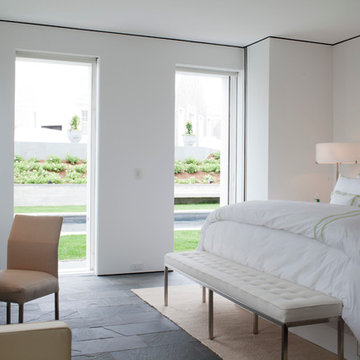
Simon Jacobsen, Nat Coe.
Idee per una grande camera degli ospiti stile marino con pareti bianche e pavimento in ardesia
Idee per una grande camera degli ospiti stile marino con pareti bianche e pavimento in ardesia
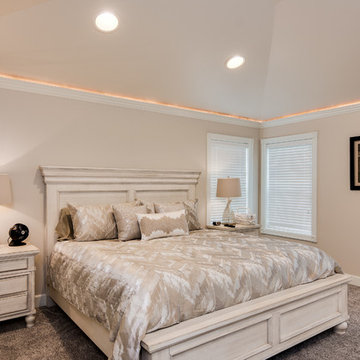
A traditional style home brought into the new century with modern touches. the space between the kitchen/dining room and living room were opened up to create a great room for a family to spend time together rather it be to set up for a party or the kids working on homework while dinner is being made. All 3.5 bathrooms were updated with a new floorplan in the master with a freestanding up and creating a large walk-in shower.
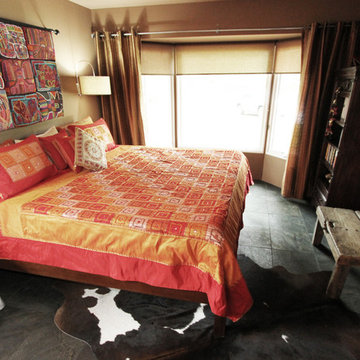
Eclectic world style bedroom with black slate floor and cowhide rug. Simple clean lined bed with coverlet and accent pillows from India. Wall hanging is from Guatemala.
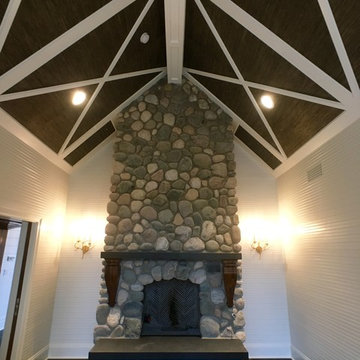
LOWELL CUSTOM HOMES http://lowellcustomhomes.com - Bedroom with detailed ceiling, paneled and flat beamed, FLOOR-TO-CEILING STONE FIREPLACE, 12 x 36 Slate floor tile laid on Herringbone Pattern.
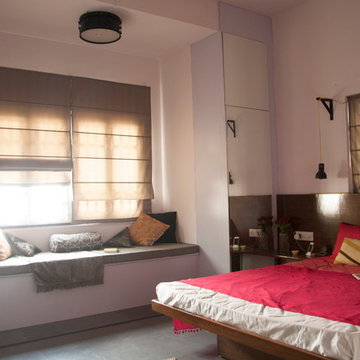
Arshiya Syed
Idee per una camera matrimoniale etnica di medie dimensioni con pareti bianche, pavimento in ardesia e nessun camino
Idee per una camera matrimoniale etnica di medie dimensioni con pareti bianche, pavimento in ardesia e nessun camino
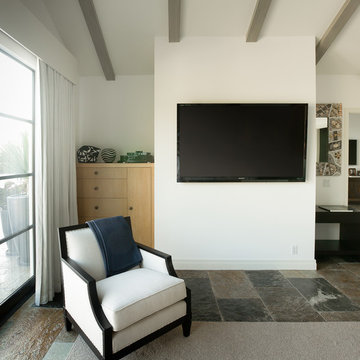
An LED TV with in-ceiling surround sound system is a great way to make your guests feel right at home. This system in this guest bedroom is easy to control with a handheld color touch-screen remote or iPad interface.
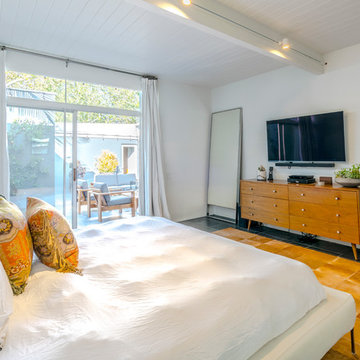
Modern Home designed by Burdge and Associates Architects in Malibu, CA.
Ispirazione per una camera da letto design con pareti bianche, pavimento in ardesia e pavimento grigio
Ispirazione per una camera da letto design con pareti bianche, pavimento in ardesia e pavimento grigio
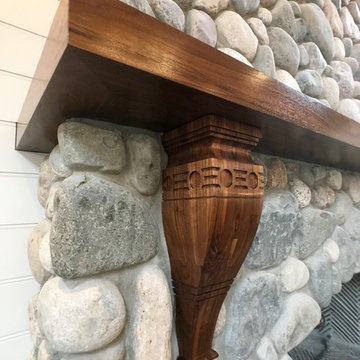
LOWELL CUSTOM HOMES http://lowellcustomhomes.com - FLOOR-TO-CEILING STONE FIREPLACE, with carved wood brackets for the mantel.
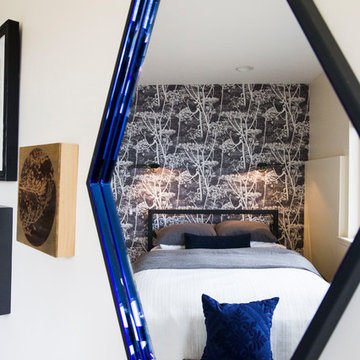
2nd guest bedroom with Cow Parsley print wallpaper. Raw steel bed frame
Immagine di una piccola camera degli ospiti eclettica con pareti nere, pavimento in ardesia e pavimento beige
Immagine di una piccola camera degli ospiti eclettica con pareti nere, pavimento in ardesia e pavimento beige
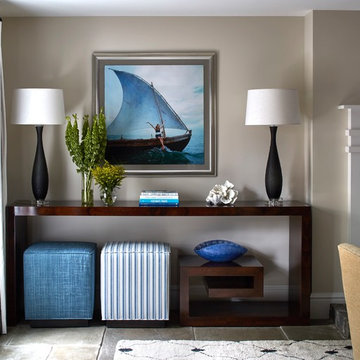
Robert Benson
Esempio di una grande camera degli ospiti stile marino con pareti bianche, camino classico, cornice del camino in pietra, pavimento in ardesia e pavimento grigio
Esempio di una grande camera degli ospiti stile marino con pareti bianche, camino classico, cornice del camino in pietra, pavimento in ardesia e pavimento grigio
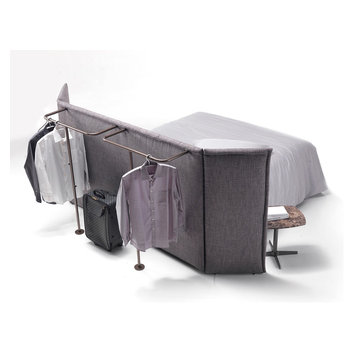
Foto di una grande camera matrimoniale design con pareti beige, pavimento in ardesia, stufa a legna, cornice del camino piastrellata e pavimento grigio
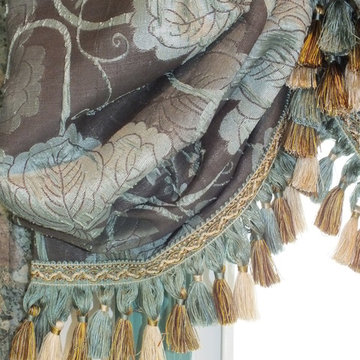
Valance with tassel trim
Esempio di una camera degli ospiti vittoriana di medie dimensioni con pareti bianche, nessun camino e pavimento in ardesia
Esempio di una camera degli ospiti vittoriana di medie dimensioni con pareti bianche, nessun camino e pavimento in ardesia
Camere da Letto con pavimento in ardesia - Foto e idee per arredare
6