Camere da Letto con parquet scuro e pavimento grigio - Foto e idee per arredare
Filtra anche per:
Budget
Ordina per:Popolari oggi
1 - 20 di 503 foto
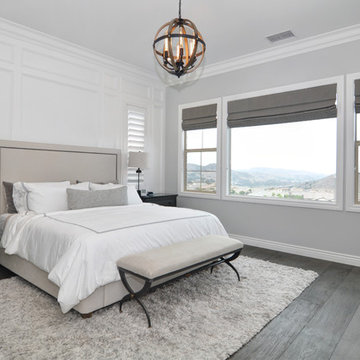
3/4" x 9.5" European White Oak Plank with a custom hand wirebrush, bevel, stain & finish.
Photography; The Bowman Group
Ispirazione per una camera da letto tradizionale con pareti grigie, parquet scuro e pavimento grigio
Ispirazione per una camera da letto tradizionale con pareti grigie, parquet scuro e pavimento grigio
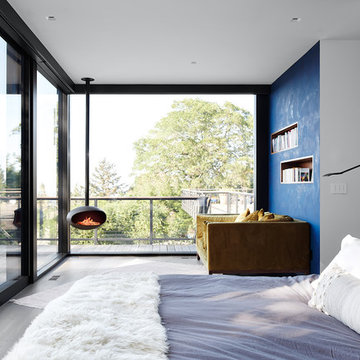
Ispirazione per una camera da letto minimalista con pareti blu, parquet scuro e pavimento grigio
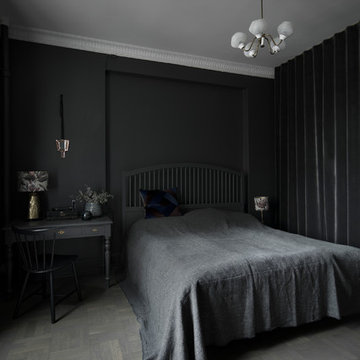
Bjarni B. Jacobsen
Foto di una camera da letto classica di medie dimensioni con pareti nere, parquet scuro e pavimento grigio
Foto di una camera da letto classica di medie dimensioni con pareti nere, parquet scuro e pavimento grigio
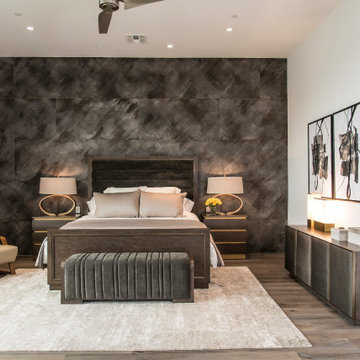
Above and Beyond is the third residence in a four-home collection in Paradise Valley, Arizona. Originally the site of the abandoned Kachina Elementary School, the infill community, appropriately named Kachina Estates, embraces the remarkable views of Camelback Mountain.
Nestled into an acre sized pie shaped cul-de-sac lot, the lot geometry and front facing view orientation created a remarkable privacy challenge and influenced the forward facing facade and massing. An iconic, stone-clad massing wall element rests within an oversized south-facing fenestration, creating separation and privacy while affording views “above and beyond.”
Above and Beyond has Mid-Century DNA married with a larger sense of mass and scale. The pool pavilion bridges from the main residence to a guest casita which visually completes the need for protection and privacy from street and solar exposure.
The pie-shaped lot which tapered to the south created a challenge to harvest south light. This was one of the largest spatial organization influencers for the design. The design undulates to embrace south sun and organically creates remarkable outdoor living spaces.
This modernist home has a palate of granite and limestone wall cladding, plaster, and a painted metal fascia. The wall cladding seamlessly enters and exits the architecture affording interior and exterior continuity.
Kachina Estates was named an Award of Merit winner at the 2019 Gold Nugget Awards in the category of Best Residential Detached Collection of the Year. The annual awards ceremony was held at the Pacific Coast Builders Conference in San Francisco, CA in May 2019.
Project Details: Above and Beyond
Architecture: Drewett Works
Developer/Builder: Bedbrock Developers
Interior Design: Est Est
Land Planner/Civil Engineer: CVL Consultants
Photography: Dino Tonn and Steven Thompson
Awards:
Gold Nugget Award of Merit - Kachina Estates - Residential Detached Collection of the Year
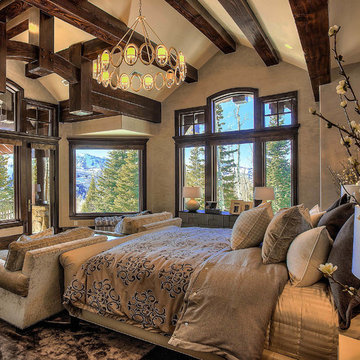
Esempio di una grande camera matrimoniale chic con pareti grigie, parquet scuro, camino ad angolo, cornice del camino in pietra e pavimento grigio
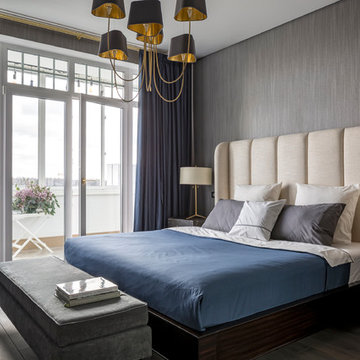
Евгений Кулибаба
Immagine di una camera matrimoniale classica con pareti grigie, parquet scuro e pavimento grigio
Immagine di una camera matrimoniale classica con pareti grigie, parquet scuro e pavimento grigio
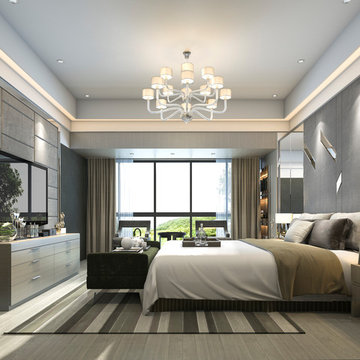
Foto di una grande camera matrimoniale contemporanea con pareti grigie, parquet scuro e pavimento grigio
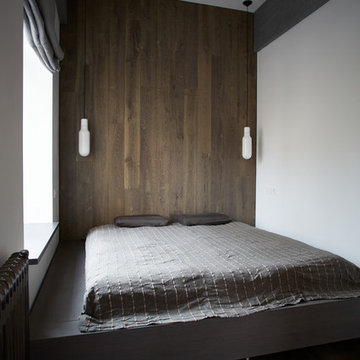
Дизайнер: Катя Корчинова
Фотограф: Елена Смирнова
Immagine di una camera matrimoniale minimalista con pareti bianche, parquet scuro e pavimento grigio
Immagine di una camera matrimoniale minimalista con pareti bianche, parquet scuro e pavimento grigio
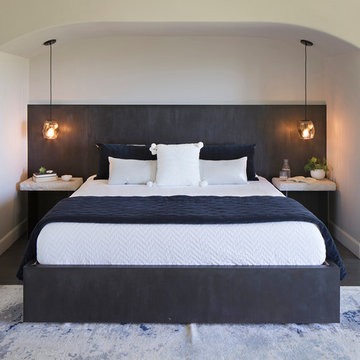
This glamorous Master Bedroom is a relaxing retreat from family and friends. Set as the entire second floor, views reach for miles. Cool blues are calming and serene, with a plush abstract rug and custom metal king size bed. Stone side tables, and office space and a lounge area with the best view in the house.
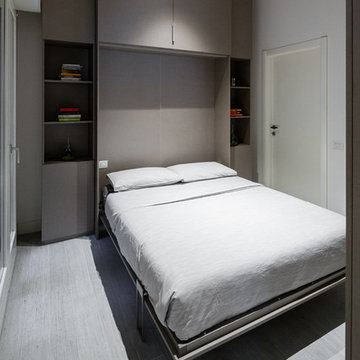
Particolare della lavanderia con letto a scomparsa per la servitù.
Un letto che scompare all'occorrenza che può essere utilizzato anche per gli ospiti
il sistema integrato a ribalta permette di avere il letto completamente nascosto e non visible
foto marco Curatolo
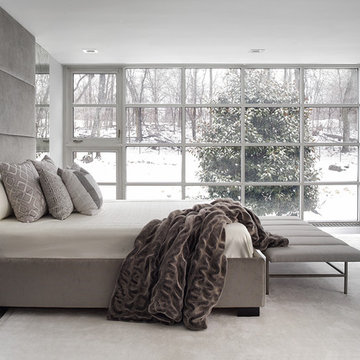
Ispirazione per una camera da letto minimal con pareti grigie, parquet scuro e pavimento grigio
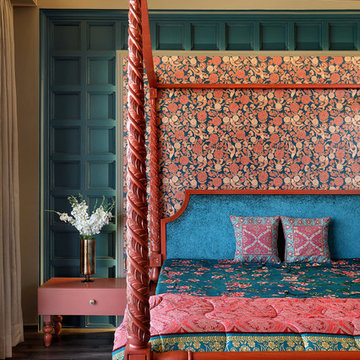
Esempio di una camera matrimoniale etnica con pareti blu, parquet scuro e pavimento grigio
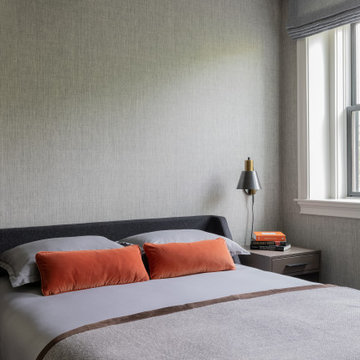
Idee per una camera degli ospiti chic di medie dimensioni con pareti grigie, parquet scuro, pavimento grigio e carta da parati
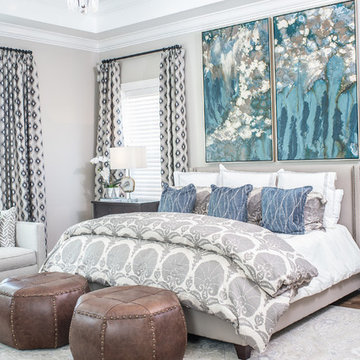
Immagine di una camera matrimoniale chic di medie dimensioni con pareti grigie, parquet scuro, nessun camino e pavimento grigio
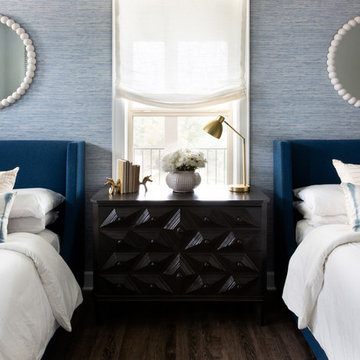
Rich colors, minimalist lines, and plenty of natural materials were implemented to this Austin home.
Project designed by Sara Barney’s Austin interior design studio BANDD DESIGN. They serve the entire Austin area and its surrounding towns, with an emphasis on Round Rock, Lake Travis, West Lake Hills, and Tarrytown.
For more about BANDD DESIGN, click here: https://bandddesign.com/
To learn more about this project, click here: https://bandddesign.com/dripping-springs-family-retreat/
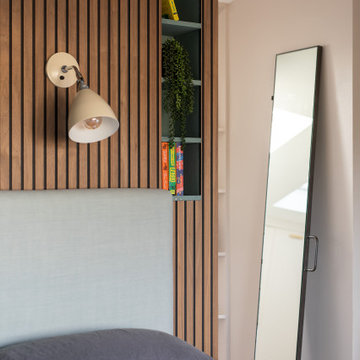
A unit was built in the middle of the room to separate the space in 2 and create a large dressing area
Immagine di una camera matrimoniale minimal di medie dimensioni con pareti blu, parquet scuro, pavimento grigio e pannellatura
Immagine di una camera matrimoniale minimal di medie dimensioni con pareti blu, parquet scuro, pavimento grigio e pannellatura
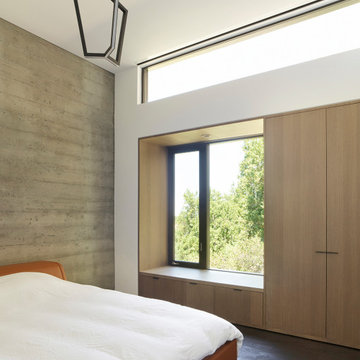
One of two bedrooms upstairs features built-in seating and oak storage cabinets with Fleetwood windows including clerestory above.
Esempio di una piccola camera degli ospiti moderna con pareti bianche, parquet scuro e pavimento grigio
Esempio di una piccola camera degli ospiti moderna con pareti bianche, parquet scuro e pavimento grigio
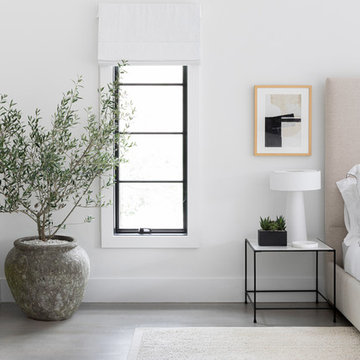
A playground by the beach. This light-hearted family of four takes a cool, easy-going approach to their Hamptons home.
Immagine di una grande camera matrimoniale costiera con pareti bianche, parquet scuro e pavimento grigio
Immagine di una grande camera matrimoniale costiera con pareti bianche, parquet scuro e pavimento grigio
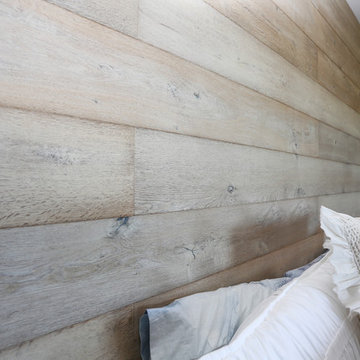
Beautiful Hardwood Flooring
Immagine di una piccola camera degli ospiti costiera con pareti grigie, parquet scuro e pavimento grigio
Immagine di una piccola camera degli ospiti costiera con pareti grigie, parquet scuro e pavimento grigio
Camere da Letto con parquet scuro e pavimento grigio - Foto e idee per arredare
1
