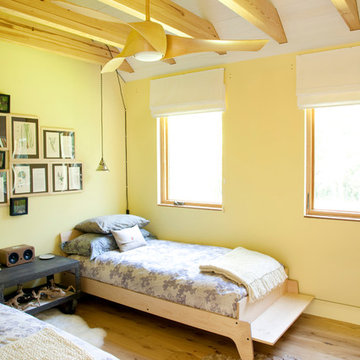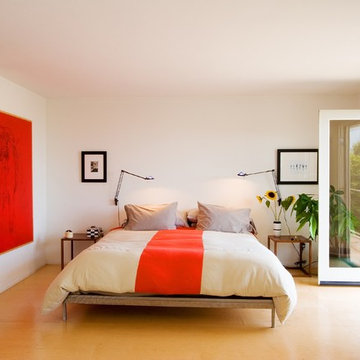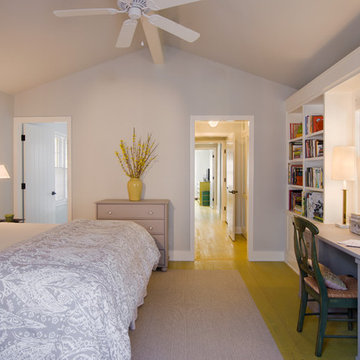Camere da Letto con pavimento giallo - Foto e idee per arredare
Filtra anche per:
Budget
Ordina per:Popolari oggi
21 - 40 di 691 foto
1 di 2
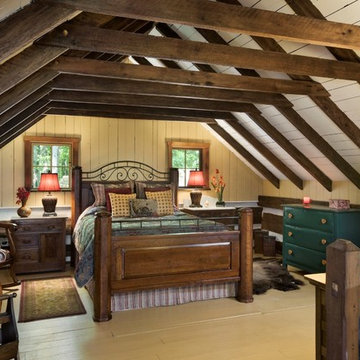
Roger Wade Studio. This bedroom originally had all bare wood walls, floor, & ceiling which were painted to lighten the space. The gable end wall was open to the chimney and paneling was replaced & repaired.
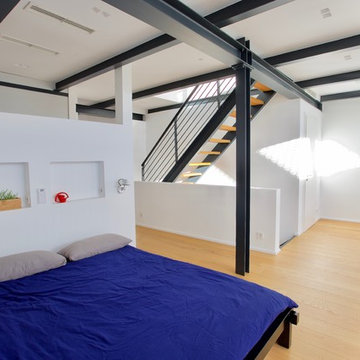
Foto di una grande camera da letto stile loft moderna con pareti bianche, parquet chiaro e pavimento giallo
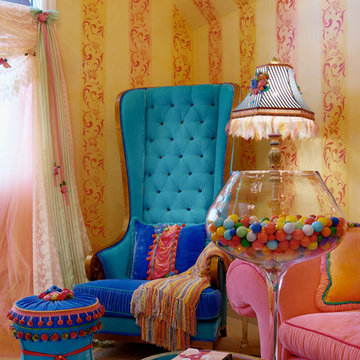
Esempio di una grande camera degli ospiti bohémian con pareti gialle, moquette, nessun camino e pavimento giallo
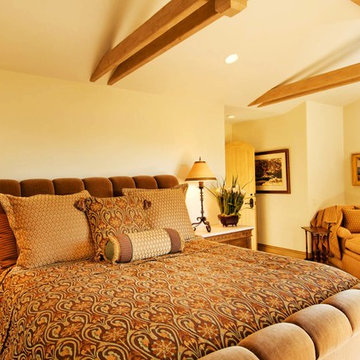
Idee per una camera matrimoniale classica di medie dimensioni con pareti beige, moquette, nessun camino e pavimento giallo
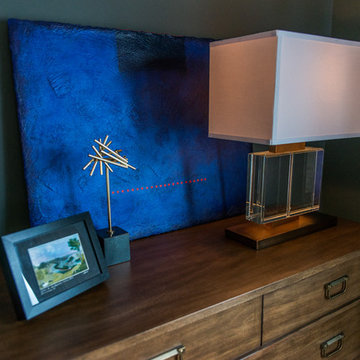
Emily Annette Photography
Idee per una camera matrimoniale moderna di medie dimensioni con pareti verdi, moquette, nessun camino e pavimento giallo
Idee per una camera matrimoniale moderna di medie dimensioni con pareti verdi, moquette, nessun camino e pavimento giallo
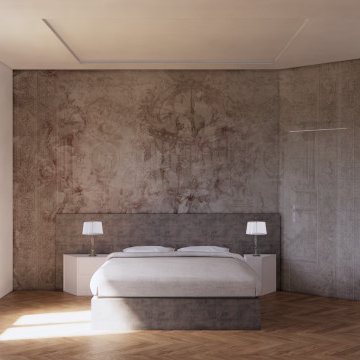
Ispirazione per una grande camera matrimoniale classica con pareti beige, pavimento in legno massello medio, pavimento giallo, soffitto ribassato e carta da parati
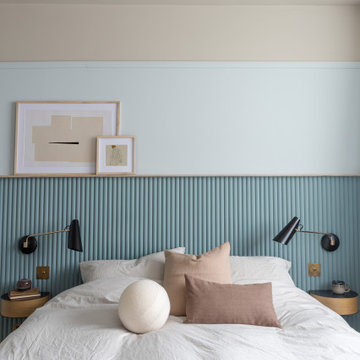
Space was at a premium in this 1930s bedroom refurbishment, so textured panelling was used to create a headboard no deeper than the skirting, while bespoke birch ply storage makes use of every last millimeter of space.
The circular cut-out handles take up no depth while relating to the geometry of the lamps and mirror.
Muted blues, & and plaster pink create a calming backdrop for the rich mustard carpet, brick zellige tiles and petrol velvet curtains.
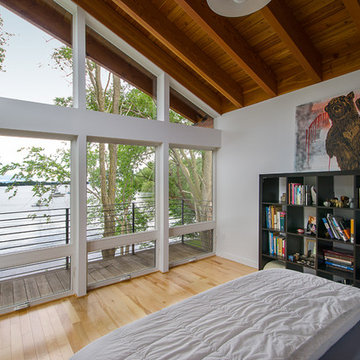
Photo by Carolyn Bates
Idee per una camera matrimoniale minimal di medie dimensioni con pareti bianche, parquet chiaro e pavimento giallo
Idee per una camera matrimoniale minimal di medie dimensioni con pareti bianche, parquet chiaro e pavimento giallo
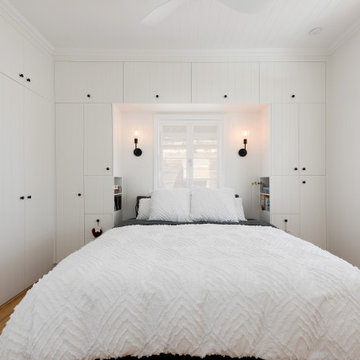
Master bedroom with integrated cabinets to match wall and ceiling VJ
Immagine di una camera matrimoniale classica di medie dimensioni con pareti bianche, parquet chiaro, pavimento giallo, soffitto in legno e pannellatura
Immagine di una camera matrimoniale classica di medie dimensioni con pareti bianche, parquet chiaro, pavimento giallo, soffitto in legno e pannellatura
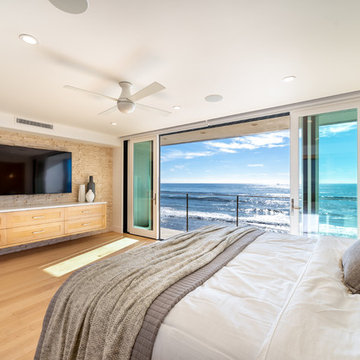
Our clients are seasoned home renovators. Their Malibu oceanside property was the second project JRP had undertaken for them. After years of renting and the age of the home, it was becoming prevalent the waterfront beach house, needed a facelift. Our clients expressed their desire for a clean and contemporary aesthetic with the need for more functionality. After a thorough design process, a new spatial plan was essential to meet the couple’s request. This included developing a larger master suite, a grander kitchen with seating at an island, natural light, and a warm, comfortable feel to blend with the coastal setting.
Demolition revealed an unfortunate surprise on the second level of the home: Settlement and subpar construction had allowed the hillside to slide and cover structural framing members causing dangerous living conditions. Our design team was now faced with the challenge of creating a fix for the sagging hillside. After thorough evaluation of site conditions and careful planning, a new 10’ high retaining wall was contrived to be strategically placed into the hillside to prevent any future movements.
With the wall design and build completed — additional square footage allowed for a new laundry room, a walk-in closet at the master suite. Once small and tucked away, the kitchen now boasts a golden warmth of natural maple cabinetry complimented by a striking center island complete with white quartz countertops and stunning waterfall edge details. The open floor plan encourages entertaining with an organic flow between the kitchen, dining, and living rooms. New skylights flood the space with natural light, creating a tranquil seaside ambiance. New custom maple flooring and ceiling paneling finish out the first floor.
Downstairs, the ocean facing Master Suite is luminous with breathtaking views and an enviable bathroom oasis. The master bath is modern and serene, woodgrain tile flooring and stunning onyx mosaic tile channel the golden sandy Malibu beaches. The minimalist bathroom includes a generous walk-in closet, his & her sinks, a spacious steam shower, and a luxurious soaking tub. Defined by an airy and spacious floor plan, clean lines, natural light, and endless ocean views, this home is the perfect rendition of a contemporary coastal sanctuary.
PROJECT DETAILS:
• Style: Contemporary
• Colors: White, Beige, Yellow Hues
• Countertops: White Ceasarstone Quartz
• Cabinets: Bellmont Natural finish maple; Shaker style
• Hardware/Plumbing Fixture Finish: Polished Chrome
• Lighting Fixtures: Pendent lighting in Master bedroom, all else recessed
• Flooring:
Hardwood - Natural Maple
Tile – Ann Sacks, Porcelain in Yellow Birch
• Tile/Backsplash: Glass mosaic in kitchen
• Other Details: Bellevue Stand Alone Tub
Photographer: Andrew, Open House VC
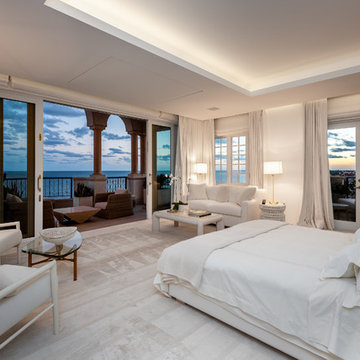
Brian Sokolowski
Idee per una grande camera matrimoniale stile marinaro con pareti bianche, moquette, nessun camino, cornice del camino in pietra e pavimento giallo
Idee per una grande camera matrimoniale stile marinaro con pareti bianche, moquette, nessun camino, cornice del camino in pietra e pavimento giallo
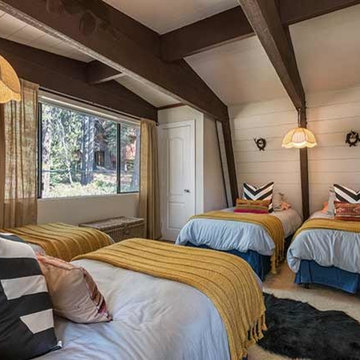
Immagine di una camera degli ospiti boho chic di medie dimensioni con pareti beige, moquette e pavimento giallo
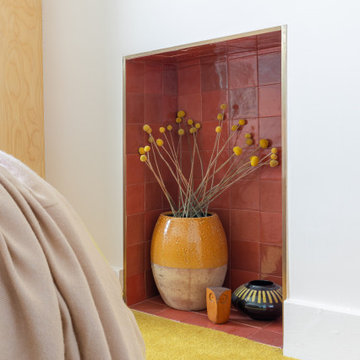
Space was at a premium in this 1930s bedroom refurbishment, so textured panelling was used to create a headboard no deeper than the skirting, while bespoke birch ply storage makes use of every last millimeter of space.
The circular cut-out handles take up no depth while relating to the geometry of the lamps and mirror.
Muted blues, & and plaster pink create a calming backdrop for the rich mustard carpet, brick zellige tiles and petrol velvet curtains.
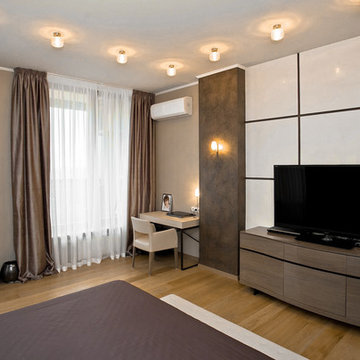
Для спальни клиентом была выбрана мебель Итальянской фабрики Malerba. Оформление пространства спальни задумывалось так, чтобы выдержать общую минималистичную стилистику, и при этом сочеталось бы с достаточно роскошным стилем мебели.
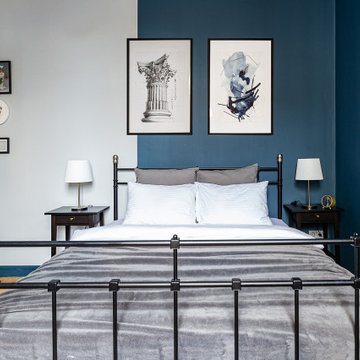
Квартира в винтажном стиле в старой части города под аренду
Ispirazione per una camera matrimoniale minimalista di medie dimensioni con pareti blu, pavimento in legno massello medio e pavimento giallo
Ispirazione per una camera matrimoniale minimalista di medie dimensioni con pareti blu, pavimento in legno massello medio e pavimento giallo
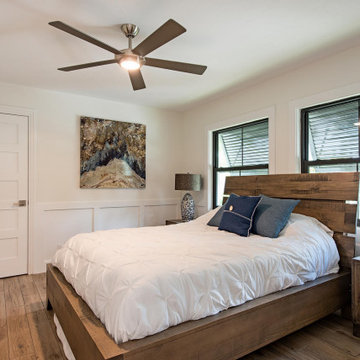
Esempio di una piccola camera matrimoniale stile marinaro con pareti blu, pavimento con piastrelle in ceramica e pavimento giallo
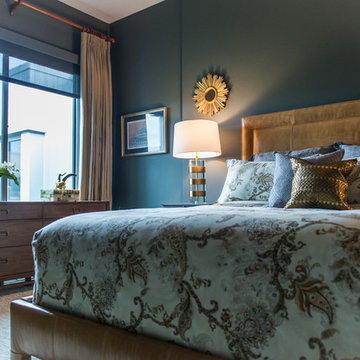
Emily Annette Photography
Esempio di una camera matrimoniale moderna di medie dimensioni con pareti verdi, moquette, nessun camino e pavimento giallo
Esempio di una camera matrimoniale moderna di medie dimensioni con pareti verdi, moquette, nessun camino e pavimento giallo
Camere da Letto con pavimento giallo - Foto e idee per arredare
2
