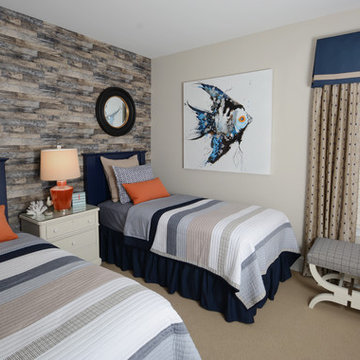Camere da Letto con pavimento beige - Foto e idee per arredare
Filtra anche per:
Budget
Ordina per:Popolari oggi
41 - 60 di 15.748 foto
1 di 3
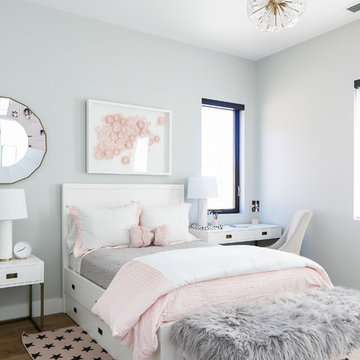
The eldest girl's bedroom is sophisticated but still fun. A modern color palette of gray and pink ensures that this design will last through her teenage years. A trundle bed offers space for sleepovers, and a fur bench is a fun fashionable addition. A sweet flower chandelier overhead is every little girl's dream. A writing desk and bookshelf make this space as functional as it is beautiful. Photography by Ryan Garvin.
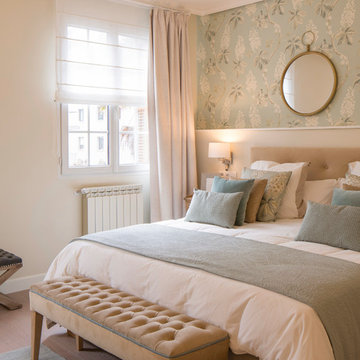
Proyecto de interiorismo, dirección y ejecución de obra: Sube Interiorismo www.subeinteriorismo.com
Cabecero y pie de cama realizados a medida.
Fotografía Erlantz Biderbost
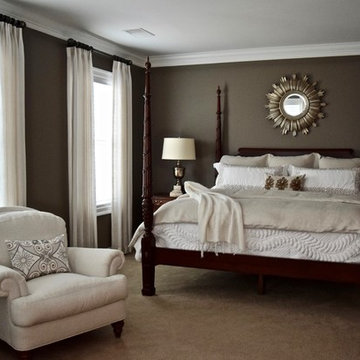
This client came to me with a vision after moving into their new home- they wanted cozy, warm, and livable. At heart, they still love the classic and traditional design of European styled furniture, but knew they needed an update. The crisp white coverlet, and herringbone linen duvet and Euros are fresh, clean, and elegant. This bright monochromatic custom bedding is the perfect balance to the rich dark mahogany woods and deep taupe paint on the walls. This Master Bedroom is a breath of fresh air; the perfect retreat.
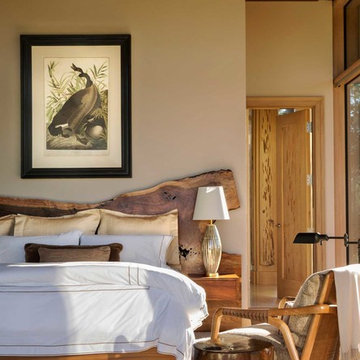
Photo: Durston Saylor
Esempio di una grande camera da letto rustica con moquette, pavimento beige e pareti bianche
Esempio di una grande camera da letto rustica con moquette, pavimento beige e pareti bianche
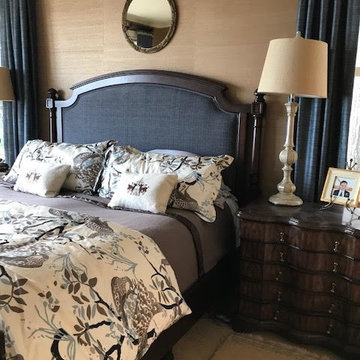
Upholstered panel on this king bed adds nice texture to this master bedroom.
Ispirazione per una camera matrimoniale classica di medie dimensioni con pareti beige, moquette, nessun camino e pavimento beige
Ispirazione per una camera matrimoniale classica di medie dimensioni con pareti beige, moquette, nessun camino e pavimento beige
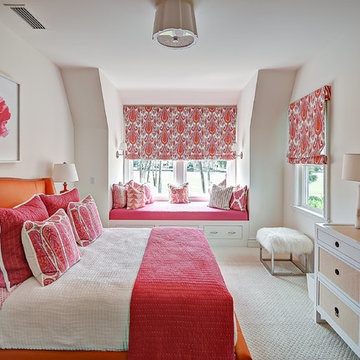
Immagine di una grande camera da letto tradizionale con pareti bianche, moquette, pavimento beige e nessun camino
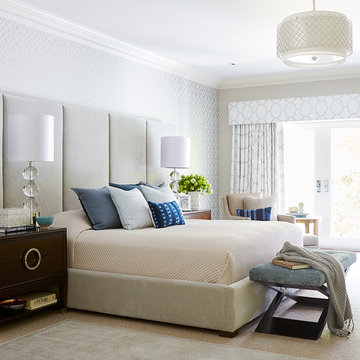
Liz Daly Photography for Erin Elizabeth Interiors, Atherton, CA
Foto di una camera matrimoniale chic con pareti multicolore, moquette e pavimento beige
Foto di una camera matrimoniale chic con pareti multicolore, moquette e pavimento beige
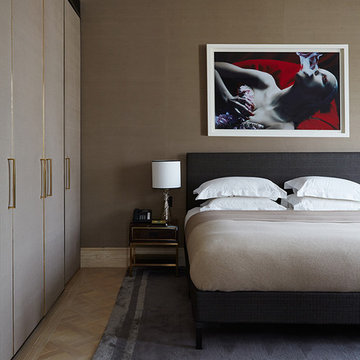
Idee per una grande camera matrimoniale design con pareti marroni, parquet chiaro e pavimento beige
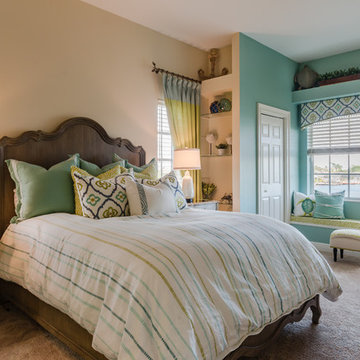
Barry Milligan
Ispirazione per una camera degli ospiti costiera di medie dimensioni con pareti blu, moquette, pavimento beige e nessun camino
Ispirazione per una camera degli ospiti costiera di medie dimensioni con pareti blu, moquette, pavimento beige e nessun camino
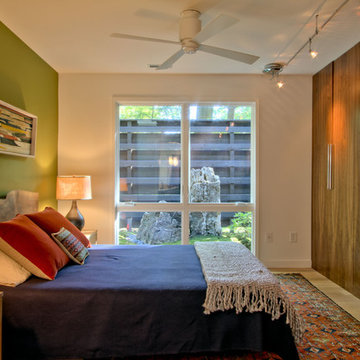
The master bedroom, with green accent wall. A live edge walnut headboard was custom made for the space. The privacy courtyard can be seen through the window. Photo by Christopher Wright, CR
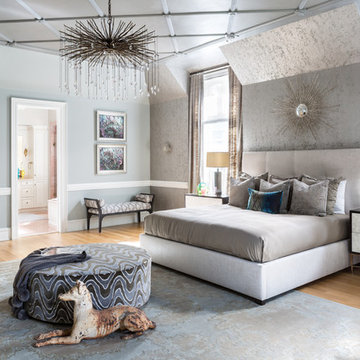
DC Design House 2017
Dreams should about glamour and luxury…
The master bedroom suite is nothing short of dreamy. An elegant hint of glamour sparkles throughout the walls, flows onto the ceiling, and illuminates the space. A cool natural color pallet washes over the suite with a hint of blue embracing you with a curated selection of plush fabrics to create a sense of tranquility. Beading, metals, and Lucite collaborate to bring a contemporary touch to this transitional space.
Photo Credit: Angie Seckinger
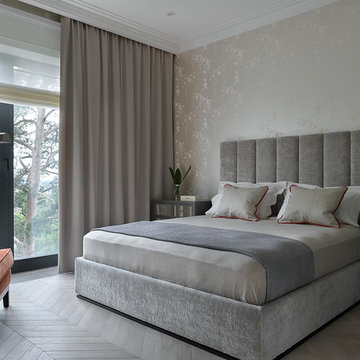
Сергей Ананьев
Foto di una camera matrimoniale tradizionale con pareti grigie, parquet chiaro e pavimento beige
Foto di una camera matrimoniale tradizionale con pareti grigie, parquet chiaro e pavimento beige
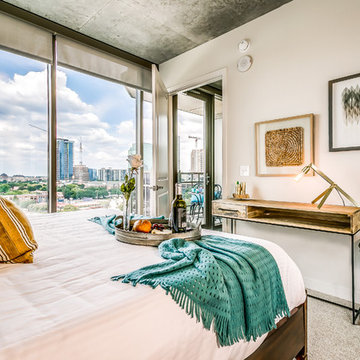
The farm animal chic style is continued in the one and only bedroom, with a soothing blue accent wall & spectular view of the Dallas skyline just out the window. A small writing desk provides a bit of workspace in this compact apartment.
Photography by Anthony Ford Photography and Tourmaxx Real Estate Media
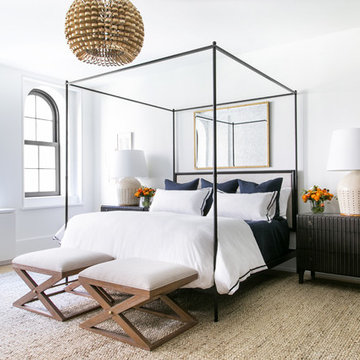
Interior Design, Custom Furniture Design, & Art Curation by Chango & Co.
Photography by Raquel Langworthy
See the full story in Domino
Foto di una grande camera matrimoniale classica con pareti bianche, parquet chiaro, pavimento beige e nessun camino
Foto di una grande camera matrimoniale classica con pareti bianche, parquet chiaro, pavimento beige e nessun camino
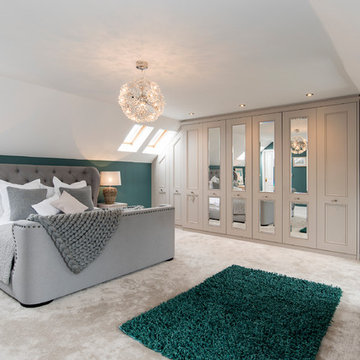
When Ms Wright first moved into her new build home with a spacious loft bedroom she sought out Hammonds Furniture to create storage solutions that not only looked beautiful but sat perfectly in situ with the sloping ceilings. An expert Hammonds surveyor easily measured and crafted bespoke fitted furniture to fit the sloped ceiling of the loft bedroom. The floor to ceiling storage creates crisp clean lines and makes the most of every available inch of space. A matching dressing table will allow the customer to prepare for the day ahead in style, with a multi functioning side also used as a bedside table.
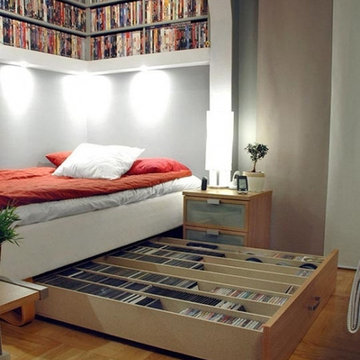
Dawkins Development Group | NY Contractor | Design-Build Firm
Ispirazione per una piccola camera degli ospiti tradizionale con pareti grigie, parquet chiaro, nessun camino e pavimento beige
Ispirazione per una piccola camera degli ospiti tradizionale con pareti grigie, parquet chiaro, nessun camino e pavimento beige
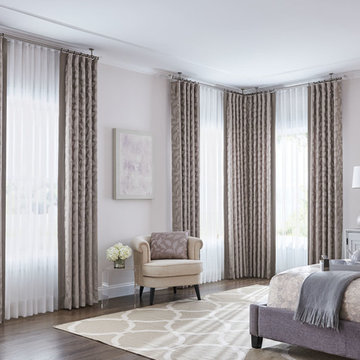
Idee per una camera matrimoniale tradizionale di medie dimensioni con pareti beige, parquet scuro, nessun camino e pavimento beige
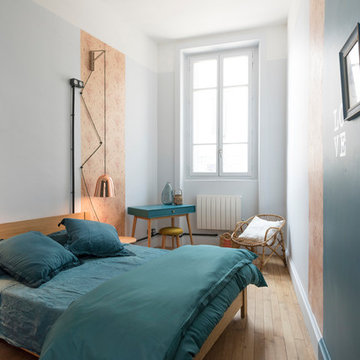
Sabine Serrad
Foto di una camera degli ospiti nordica con pareti multicolore, parquet chiaro e pavimento beige
Foto di una camera degli ospiti nordica con pareti multicolore, parquet chiaro e pavimento beige
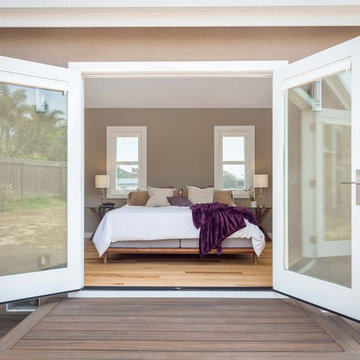
The homeowners had just purchased this home in El Segundo and they had remodeled the kitchen and one of the bathrooms on their own. However, they had more work to do. They felt that the rest of the project was too big and complex to tackle on their own and so they retained us to take over where they left off. The main focus of the project was to create a master suite and take advantage of the rather large backyard as an extension of their home. They were looking to create a more fluid indoor outdoor space.
When adding the new master suite leaving the ceilings vaulted along with French doors give the space a feeling of openness. The window seat was originally designed as an architectural feature for the exterior but turned out to be a benefit to the interior! They wanted a spa feel for their master bathroom utilizing organic finishes. Since the plan is that this will be their forever home a curbless shower was an important feature to them. The glass barn door on the shower makes the space feel larger and allows for the travertine shower tile to show through. Floating shelves and vanity allow the space to feel larger while the natural tones of the porcelain tile floor are calming. The his and hers vessel sinks make the space functional for two people to use it at once. The walk-in closet is open while the master bathroom has a white pocket door for privacy.
Since a new master suite was added to the home we converted the existing master bedroom into a family room. Adding French Doors to the family room opened up the floorplan to the outdoors while increasing the amount of natural light in this room. The closet that was previously in the bedroom was converted to built in cabinetry and floating shelves in the family room. The French doors in the master suite and family room now both open to the same deck space.
The homes new open floor plan called for a kitchen island to bring the kitchen and dining / great room together. The island is a 3” countertop vs the standard inch and a half. This design feature gives the island a chunky look. It was important that the island look like it was always a part of the kitchen. Lastly, we added a skylight in the corner of the kitchen as it felt dark once we closed off the side door that was there previously.
Repurposing rooms and opening the floor plan led to creating a laundry closet out of an old coat closet (and borrowing a small space from the new family room).
The floors become an integral part of tying together an open floor plan like this. The home still had original oak floors and the homeowners wanted to maintain that character. We laced in new planks and refinished it all to bring the project together.
To add curb appeal we removed the carport which was blocking a lot of natural light from the outside of the house. We also re-stuccoed the home and added exterior trim.
Camere da Letto con pavimento beige - Foto e idee per arredare
3
