Camere da Letto con pavimento beige - Foto e idee per arredare
Filtra anche per:
Budget
Ordina per:Popolari oggi
41 - 60 di 55.276 foto
1 di 2
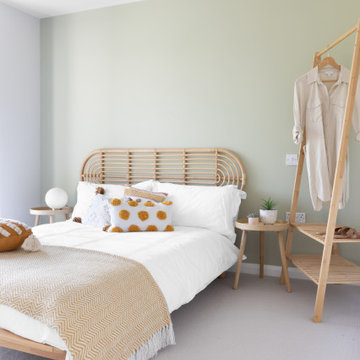
Esempio di una piccola camera degli ospiti contemporanea con moquette, pavimento beige e pareti verdi
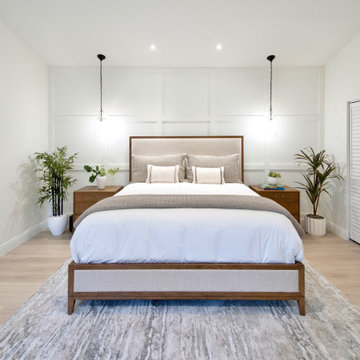
A complete home renovation bringing an 80's home into a contemporary coastal design with touches of earth tones to highlight the owner's art collection. JMR Designs created a comfortable and inviting space for relaxing, working and entertaining family and friends.
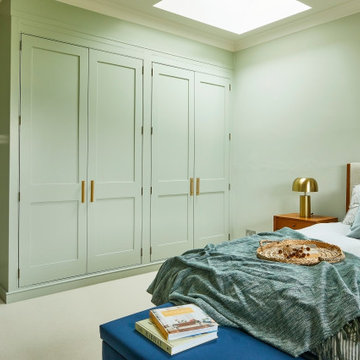
With incredible views of the garden and fields beyond, inspiration was taken from outside and the colour palette used reflects this.
This room was transformed from a plain white box to a calm room with stylish mid century furniture for a relaxing master bedroom.
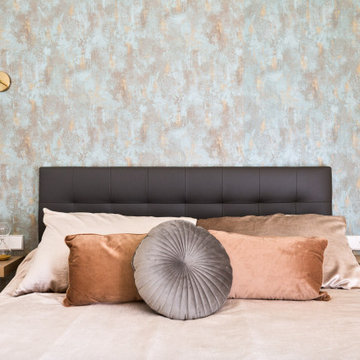
Elegante dormitorio, donde destacan diferentes texturas con presupuesto lowcost.
Immagine di una piccola camera matrimoniale contemporanea con pareti bianche, pavimento in laminato, pavimento beige e carta da parati
Immagine di una piccola camera matrimoniale contemporanea con pareti bianche, pavimento in laminato, pavimento beige e carta da parati
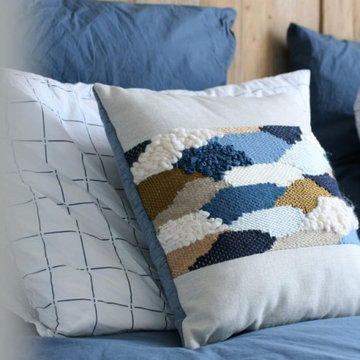
Chambre inspiration voyage - destination Islande. Une chambre chaleureuse avec une tête de lit sur-mesure, ainsi que des coussins réalisés par une artisane.
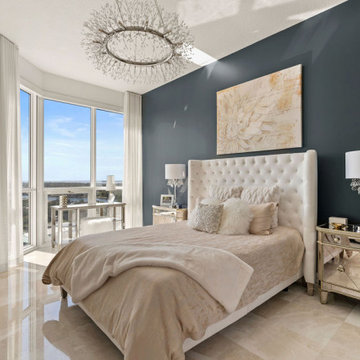
Immagine di una camera degli ospiti design di medie dimensioni con pareti multicolore, pavimento in gres porcellanato e pavimento beige
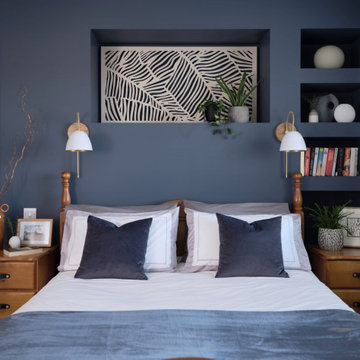
Master bedroom renovation consisting of new stud wall with recessed alcove shelving and backlit decorative screen. Feature wall in Farrow and Ball Stiffkey Blue, combined with Valspar's Clay Figurine on remaining walls.
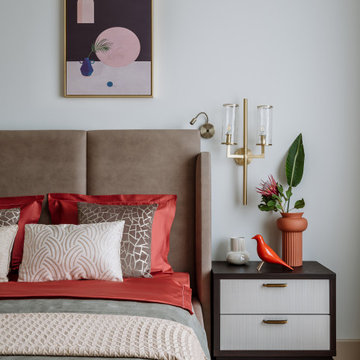
Esempio di una grande camera matrimoniale design con pareti beige, pavimento in legno massello medio e pavimento beige
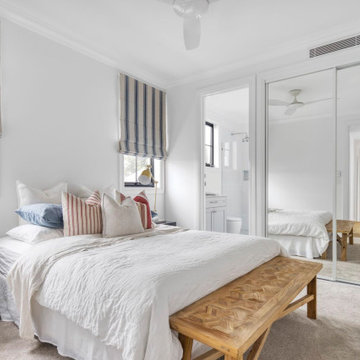
Immagine di una camera da letto design con pareti bianche, moquette e pavimento beige
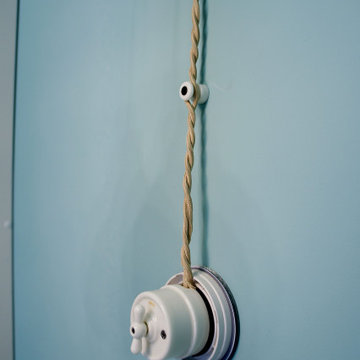
Спальня в среднеземноморском стиле
Ispirazione per una piccola camera matrimoniale mediterranea con pareti blu, pavimento in gres porcellanato, pavimento beige e travi a vista
Ispirazione per una piccola camera matrimoniale mediterranea con pareti blu, pavimento in gres porcellanato, pavimento beige e travi a vista
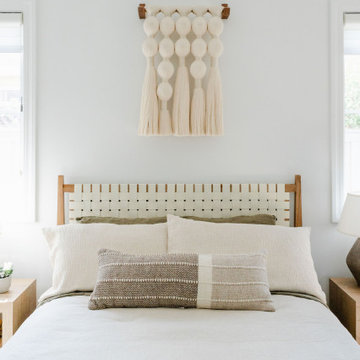
Modern minimalist Guest Bedroom
Esempio di una piccola camera degli ospiti minimalista con pareti bianche, parquet chiaro e pavimento beige
Esempio di una piccola camera degli ospiti minimalista con pareti bianche, parquet chiaro e pavimento beige
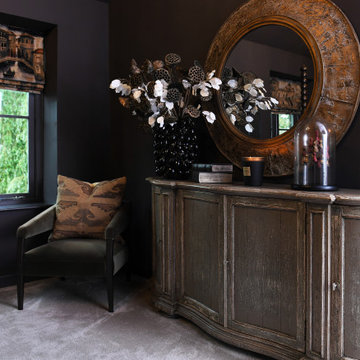
Immagine di una camera degli ospiti boho chic di medie dimensioni con pareti marroni, moquette e pavimento beige
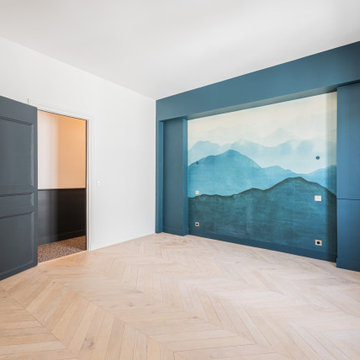
Cette chambre a été pensée pour accueillir une ambiance zen et un espace méditation. Le papier peint qui sert de tête de lit: le "Décor Yunan" de chez Pierre Frey est un appel au rêve. Les nuances sur les murs sont de chez Farrow'n Ball
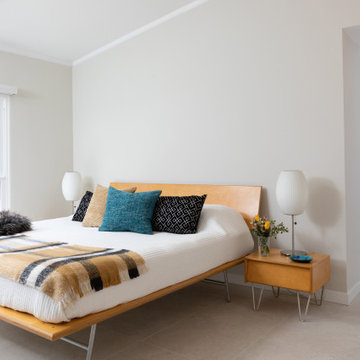
This mid-century home has a unique master bedroom and open bathroom combination. Keeping things clean lined and using natural elements were a key point of the design. The large scale tiles run throughout both spaces giving it a larger feel.
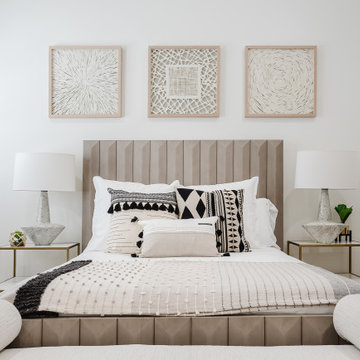
A happy east coast family gets their perfect second home on the west coast.
This family of 6 was a true joy to work with from start to finish. They were very excited to have a home reflecting the true west coast sensibility: ocean tones mixed with neutrals, modern art and playful elements, and of course durability and comfort for all the kids and guests. The pool area and kitchen got total overhauls (thanks to Jeff with Black Cat Construction) and we added a fun wine closet below the staircase. They trusted the vision of the design and made few requests for changes. And the end result was even better than they expected.
Design --- @edenlainteriors
Photography --- @Kimpritchardphotography
Table Lamps --- @arteriorshome
Bed and nightstands -- @dovetailfurniture
Daybed @burkedecor
Textiles --- @jaipurliving

Ispirazione per una grande camera matrimoniale chic con pareti bianche, parquet chiaro, camino classico, cornice del camino in pietra, pavimento beige e soffitto a cassettoni

Cozy relaxed guest suite.
Ispirazione per una grande camera degli ospiti design con pareti bianche, moquette, pavimento beige e pareti in legno
Ispirazione per una grande camera degli ospiti design con pareti bianche, moquette, pavimento beige e pareti in legno
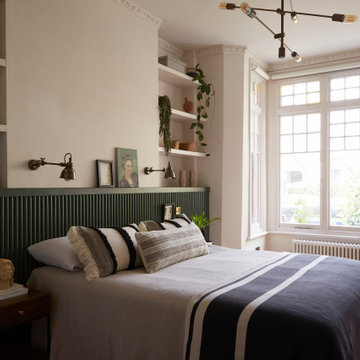
Ispirazione per una camera da letto boho chic con pareti beige, parquet chiaro e pavimento beige
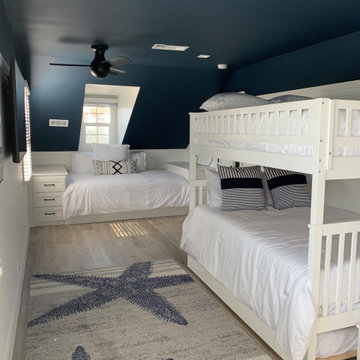
Costal Bedroom
Ispirazione per una piccola camera degli ospiti stile marinaro con pareti blu, pavimento in vinile, pavimento beige e boiserie
Ispirazione per una piccola camera degli ospiti stile marinaro con pareti blu, pavimento in vinile, pavimento beige e boiserie

Dans cet appartement haussmannien de 100 m², nos clients souhaitaient pouvoir créer un espace pour accueillir leur deuxième enfant. Nous avons donc aménagé deux zones dans l’espace parental avec une chambre et un bureau, pour pouvoir les transformer en chambre d’enfant le moment venu.
Le salon reste épuré pour mettre en valeur les 3,40 mètres de hauteur sous plafond et ses superbes moulures. Une étagère sur mesure en chêne a été créée dans l’ancien passage d’une porte !
La cuisine Ikea devient très chic grâce à ses façades bicolores dans des tons de gris vert. Le plan de travail et la crédence en quartz apportent davantage de qualité et sa marie parfaitement avec l’ensemble en le mettant en valeur.
Pour finir, la salle de bain s’inscrit dans un style scandinave avec son meuble vasque en bois et ses teintes claires, avec des touches de noir mat qui apportent du contraste.
Camere da Letto con pavimento beige - Foto e idee per arredare
3