Camere da Letto con pareti verdi - Foto e idee per arredare
Filtra anche per:
Budget
Ordina per:Popolari oggi
1 - 20 di 1.388 foto
1 di 3
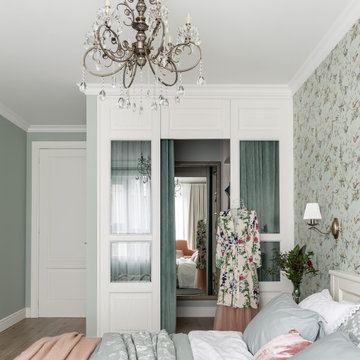
Idee per una piccola camera matrimoniale tradizionale con pareti verdi, nessun camino, pavimento in laminato, pavimento beige e carta da parati
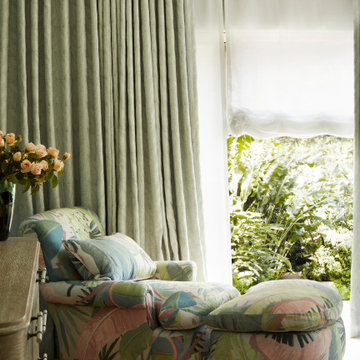
The floor to ceiling windows in the upstairs master bedroom overlooking the water is a restful sight but brought in glare at certain times of the day in a space which is always about calm. The No Chintz team did what they do so well in layering the glass first with a soft unlined Roman blind, then a block out layer so essential for complete rest, and over that, an ethereal translucent fabric in the palest of greens. The layering has given the entire wall of glass a softness and style, making the bedroom a welcoming place of respite.
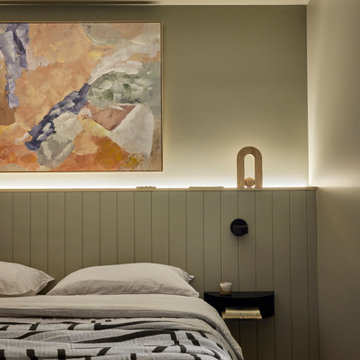
Idee per una camera degli ospiti nordica di medie dimensioni con pareti verdi, parquet chiaro, pavimento giallo e boiserie
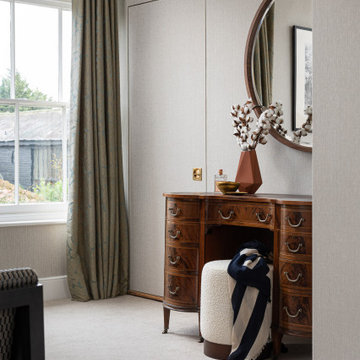
Master bedroom with vintage dressing table, over-sized walnut mirror and paper-backed linen wallpaper
Immagine di una camera matrimoniale country di medie dimensioni con pareti verdi, moquette, pavimento beige e carta da parati
Immagine di una camera matrimoniale country di medie dimensioni con pareti verdi, moquette, pavimento beige e carta da parati
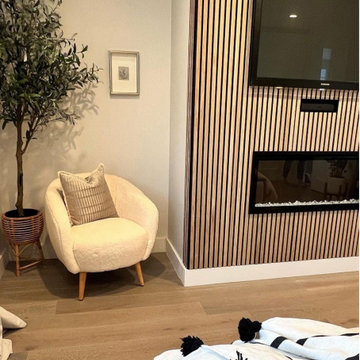
Esempio di una camera matrimoniale tradizionale di medie dimensioni con pareti verdi, pavimento in legno massello medio, camino sospeso, cornice del camino in legno, pavimento marrone e pannellatura

Dans cet appartement moderne, les propriétaires souhaitaient mettre un peu de peps dans leur intérieur!
Nous y avons apporté de la couleur et des meubles sur mesure... Ici, une tête de lit sur mesure ornée d'un joli papier peint est venue remplacer le mur blanc.
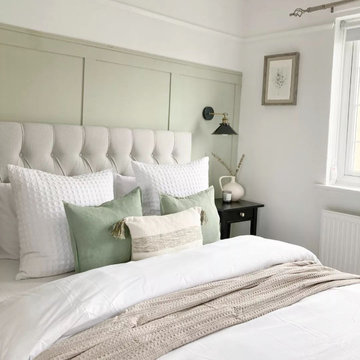
Ispirazione per una camera matrimoniale country con pareti verdi, moquette, pavimento bianco e pannellatura
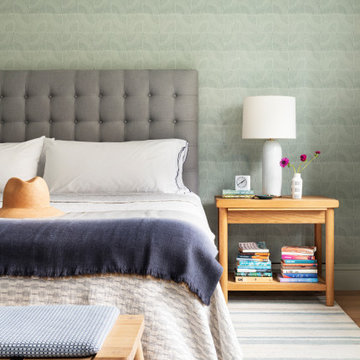
Notable decor elements include:Tulum Shiva Puri rug by Joseph Carini, NK nightstands from Nickey Kehoe, Dome top lamps from Meredith Metcalf, Imo oak bench from Pinch, Italian tipped satin stitched duvet cover from Restoration Hardware, Volutes wallpaper from Holland and Sherry, Ombre Alpaca throw by Rosemary Hallgarten, Geowave coverlet by Rebecca Atwood
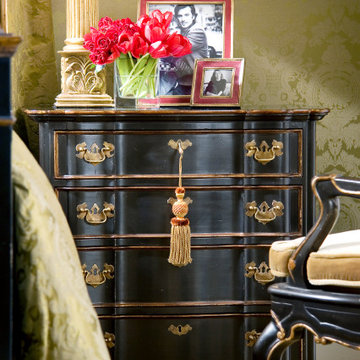
Beautiful chinoiseie French bedroom
Ispirazione per una grande camera degli ospiti con pareti verdi, pavimento in legno massello medio, camino classico, cornice del camino in pietra, pavimento marrone, soffitto a cassettoni e carta da parati
Ispirazione per una grande camera degli ospiti con pareti verdi, pavimento in legno massello medio, camino classico, cornice del camino in pietra, pavimento marrone, soffitto a cassettoni e carta da parati

La grande hauteur sous plafond a permis de créer une mezzanine confortable avec un lit deux places et une échelle fixe, ce qui est un luxe dans une petite surface: tous les espaces sont bien définis, et non deux-en-un. L'entrée se situe sous la mezzanine, et à sa gauche se trouve la salle d'eau, et à droite le dressing fermé par un rideau aux couleurs vert sauge de l'ensemble, et qui amène un peu de vaporeux et de matière.
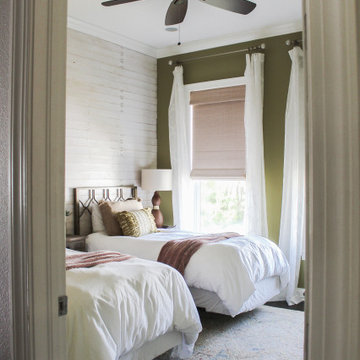
The twin guest room was designed to be colorful and fun. Custom wood wall with a white wash finish adds texture and breaks up the bold walls.
Ispirazione per una camera degli ospiti boho chic di medie dimensioni con pareti verdi, parquet scuro, pavimento marrone e pareti in legno
Ispirazione per una camera degli ospiti boho chic di medie dimensioni con pareti verdi, parquet scuro, pavimento marrone e pareti in legno
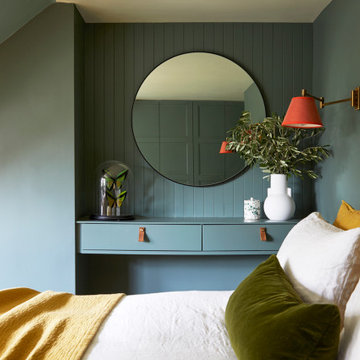
The master bedroom with deep green walls, a mid-toned engineered oak floor and bespoke wardrobes with a panelled wall design.
Esempio di una camera matrimoniale chic di medie dimensioni con pareti verdi, pavimento in legno massello medio, pavimento beige e pannellatura
Esempio di una camera matrimoniale chic di medie dimensioni con pareti verdi, pavimento in legno massello medio, pavimento beige e pannellatura
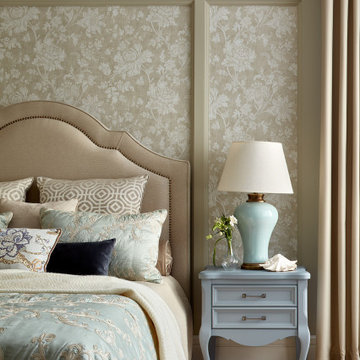
Foto di una grande camera matrimoniale chic con pareti verdi, pavimento in laminato, pavimento marrone e carta da parati
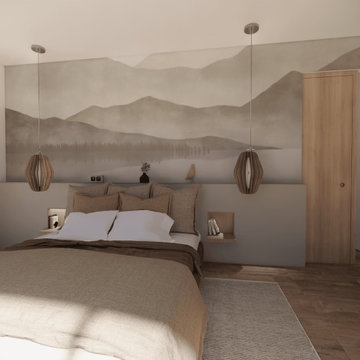
LA DEMANDE
Pour leur projet de maison en construction, mes client ont souhaité se faire accompagner sur l'aménagement intérieur concernant le choix des couleurs et matériaux, en passant par les papiers peints.
LE PROJET
LA PIÈCE À VIVRE :
À travers un fil conducteur assez contemporain mais avec une dominance boisée et quelques touches de couleurs, la pièce à vivre, ouverte sur la cuisine, est chaleureuse et conviviale.
Un meuble bibliothèque sur mesure viendra arboré la télévision ainsi qu'un insert de cheminée visible également de côté depuis la salle à manger.
Au coeur de la cuisine, un ilot central permettra de s'attabler pour un repas sur le pouce et de cuisiner en ayant un oeil sur la pièce à vivre. Les façades en bois apporte du caractère et de la chaleur et viennent ainsi contraster le plan de travail et faïence Rem Natural de chez Consentino.
LA SALLE DE BAIN PARENTALE :
Colorée et haut-de-gamme, un carrelage en marbre de Grespania Ceramica donne du cachet et l'élégance à la pièce. Le meuble vasque couleur terre cuite apporte la touche colorée.
LA SALLE DE BAIN DES ENFANTS :
Ludique et colorée, la salle de bain des enfants se la joue graphique et texturée. Un carrelage géométrique permet de donner du dynamisme et la touche colorée.
UNE ENTRÉE FONCTIONNELLE :
Qui n'a jamais rêvé d'avoir de grands rangements pour une entrée fonctionnelle ?
C'est chose faite avec ces grands placards sur-mesure en chêne qui viendront rappeler les menuiseries.
Un papier peint panoramique géométrique Pablo Emeraude/gris signé Casamance est installé dans la cage d'escalier et vient faire le lien avec la couleur Light Blue No.22 Farrow&Ball.
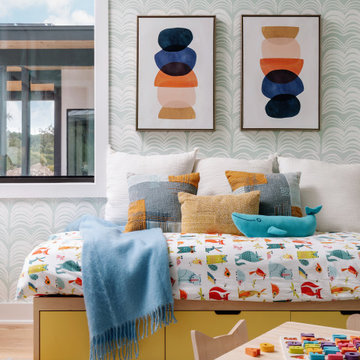
Our Austin studio decided to go bold with this project by ensuring that each space had a unique identity in the Mid-Century Modern style bathroom, butler's pantry, and mudroom. We covered the bathroom walls and flooring with stylish beige and yellow tile that was cleverly installed to look like two different patterns. The mint cabinet and pink vanity reflect the mid-century color palette. The stylish knobs and fittings add an extra splash of fun to the bathroom.
The butler's pantry is located right behind the kitchen and serves multiple functions like storage, a study area, and a bar. We went with a moody blue color for the cabinets and included a raw wood open shelf to give depth and warmth to the space. We went with some gorgeous artistic tiles that create a bold, intriguing look in the space.
In the mudroom, we used siding materials to create a shiplap effect to create warmth and texture – a homage to the classic Mid-Century Modern design. We used the same blue from the butler's pantry to create a cohesive effect. The large mint cabinets add a lighter touch to the space.
---
Project designed by the Atomic Ranch featured modern designers at Breathe Design Studio. From their Austin design studio, they serve an eclectic and accomplished nationwide clientele including in Palm Springs, LA, and the San Francisco Bay Area.
For more about Breathe Design Studio, see here: https://www.breathedesignstudio.com/
To learn more about this project, see here: https://www.breathedesignstudio.com/atomic-ranch
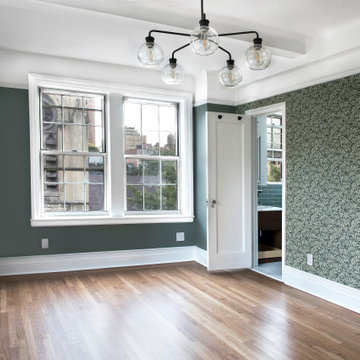
Bedroom renovation in a pre-war apartment on the Upper West Side
Idee per una camera matrimoniale moderna di medie dimensioni con pareti verdi, parquet chiaro, nessun camino, pavimento beige, soffitto a cassettoni e carta da parati
Idee per una camera matrimoniale moderna di medie dimensioni con pareti verdi, parquet chiaro, nessun camino, pavimento beige, soffitto a cassettoni e carta da parati
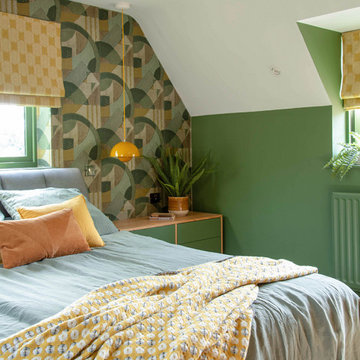
Floating bedside tables.
Ispirazione per una piccola camera matrimoniale moderna con pareti verdi, moquette, pavimento beige, soffitto a volta e carta da parati
Ispirazione per una piccola camera matrimoniale moderna con pareti verdi, moquette, pavimento beige, soffitto a volta e carta da parati
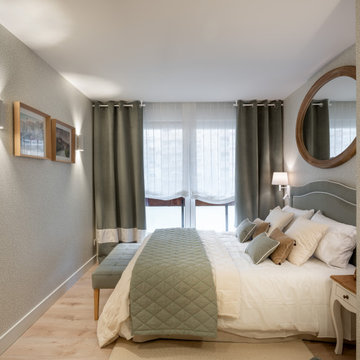
Reforma integral Sube Interiorismo www.subeinteriorismo.com
Biderbost Photo
Ispirazione per una camera matrimoniale classica di medie dimensioni con pareti verdi, pavimento in laminato, nessun camino, pavimento marrone e carta da parati
Ispirazione per una camera matrimoniale classica di medie dimensioni con pareti verdi, pavimento in laminato, nessun camino, pavimento marrone e carta da parati

Our Austin studio decided to go bold with this project by ensuring that each space had a unique identity in the Mid-Century Modern style bathroom, butler's pantry, and mudroom. We covered the bathroom walls and flooring with stylish beige and yellow tile that was cleverly installed to look like two different patterns. The mint cabinet and pink vanity reflect the mid-century color palette. The stylish knobs and fittings add an extra splash of fun to the bathroom.
The butler's pantry is located right behind the kitchen and serves multiple functions like storage, a study area, and a bar. We went with a moody blue color for the cabinets and included a raw wood open shelf to give depth and warmth to the space. We went with some gorgeous artistic tiles that create a bold, intriguing look in the space.
In the mudroom, we used siding materials to create a shiplap effect to create warmth and texture – a homage to the classic Mid-Century Modern design. We used the same blue from the butler's pantry to create a cohesive effect. The large mint cabinets add a lighter touch to the space.
---
Project designed by the Atomic Ranch featured modern designers at Breathe Design Studio. From their Austin design studio, they serve an eclectic and accomplished nationwide clientele including in Palm Springs, LA, and the San Francisco Bay Area.
For more about Breathe Design Studio, see here: https://www.breathedesignstudio.com/
To learn more about this project, see here: https://www.breathedesignstudio.com/atomic-ranch
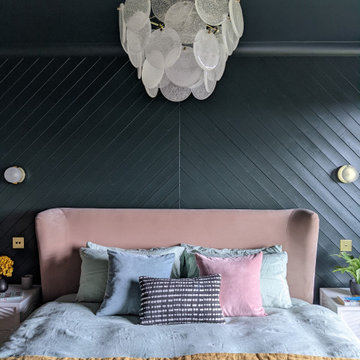
Dark green bedroom diagonal tongue and groove panelling and pink velvet headboard
Idee per una camera matrimoniale design di medie dimensioni con pareti verdi, moquette, pavimento grigio e pannellatura
Idee per una camera matrimoniale design di medie dimensioni con pareti verdi, moquette, pavimento grigio e pannellatura
Camere da Letto con pareti verdi - Foto e idee per arredare
1