Camere da Letto con pareti rosse - Foto e idee per arredare
Ordina per:Popolari oggi
1 - 20 di 424 foto
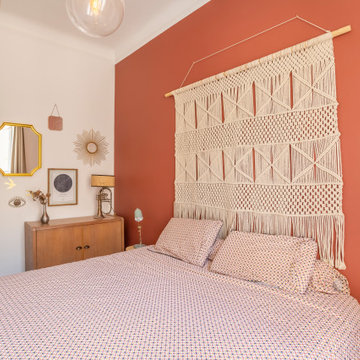
Foto di una camera matrimoniale mediterranea di medie dimensioni con pareti rosse, parquet chiaro, nessun camino e pavimento beige
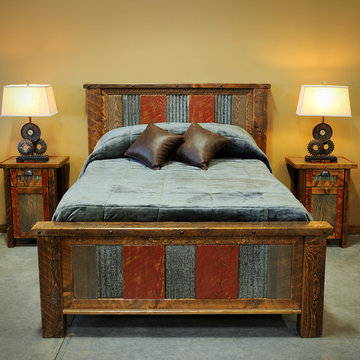
Idee per una grande camera degli ospiti tradizionale con pareti rosse e pavimento in cemento
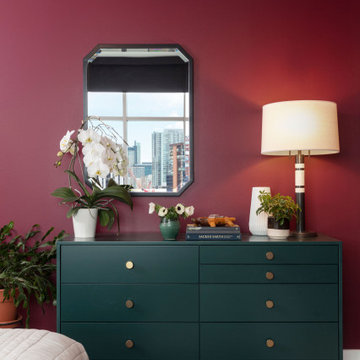
Let the color shine! We love that through the open bedroom door you get a glimpse into a world of color that contrasts beautifully against the neutral wall tones in the social areas of the home. We wanted this room to have all the vibes of a handsome retreat and relied on the rich jewel tones to give this space the intrigue it deserves.
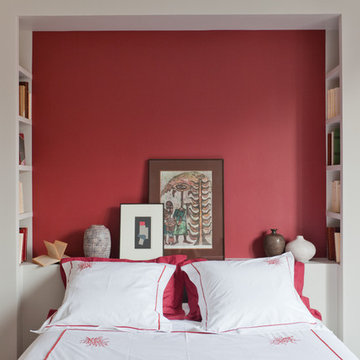
Ispirazione per una piccola camera degli ospiti tropicale con pareti rosse
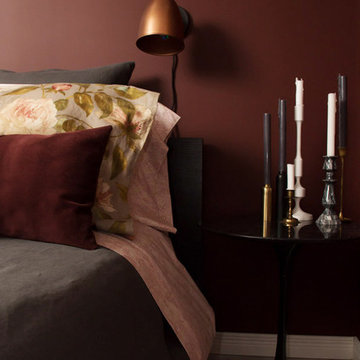
Foto di una piccola camera matrimoniale bohémian con pareti rosse e pavimento in cemento
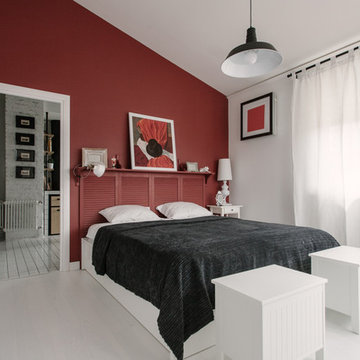
buro5, архитектор Борис Денисюк, architect Boris Denisyuk. Photo: Luciano Spinelli
Ispirazione per una piccola camera da letto stile loft industriale con pareti rosse e pavimento bianco
Ispirazione per una piccola camera da letto stile loft industriale con pareti rosse e pavimento bianco
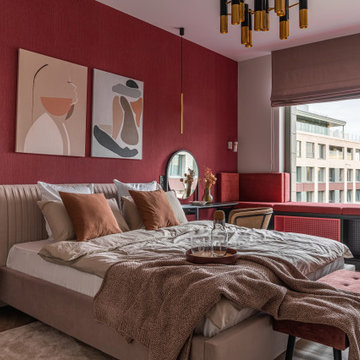
Дизайн спальни в современном стиле. Креативное оформление спальни - красная стена, абстрактная живопись, оригинальные светильники.
Modern bedroom design. Creative design of the bedroom - red wall, abstract painting, original lamps.
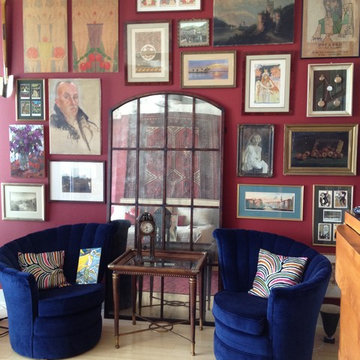
Esempio di una camera da letto bohémian di medie dimensioni con pareti rosse
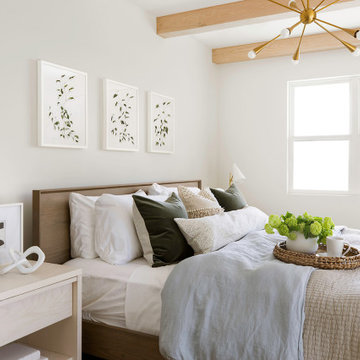
Esempio di una camera matrimoniale minimalista di medie dimensioni con pareti rosse, pavimento in vinile, pavimento marrone e travi a vista
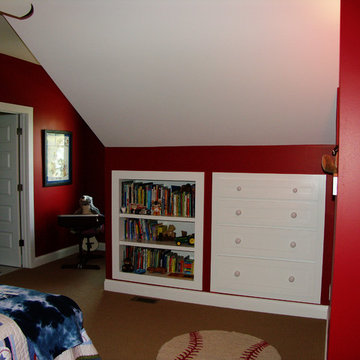
Foto di una piccola camera da letto stile loft stile americano con pareti rosse e moquette
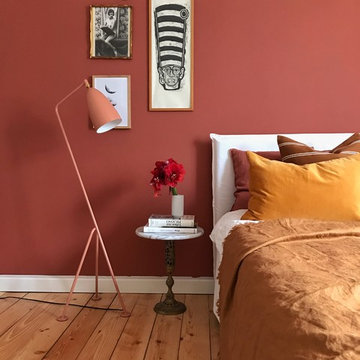
Ungewöhnliche Farbkombination für den besten Schlaf!
Immagine di una camera matrimoniale eclettica di medie dimensioni con pareti rosse, parquet chiaro e pavimento marrone
Immagine di una camera matrimoniale eclettica di medie dimensioni con pareti rosse, parquet chiaro e pavimento marrone
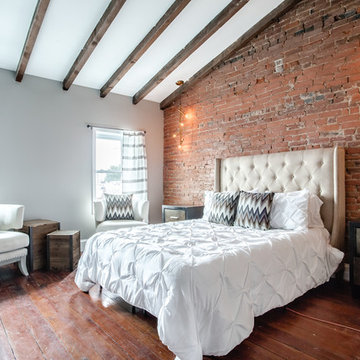
Plush Image Corp
Idee per una camera matrimoniale moderna di medie dimensioni con pareti rosse, pavimento in legno massello medio e pavimento marrone
Idee per una camera matrimoniale moderna di medie dimensioni con pareti rosse, pavimento in legno massello medio e pavimento marrone
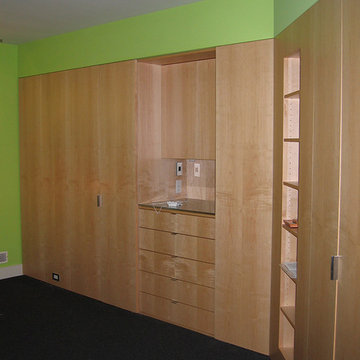
http://www.levimillerphotography.com/
Idee per una camera degli ospiti tradizionale di medie dimensioni con pareti rosse, moquette e nessun camino
Idee per una camera degli ospiti tradizionale di medie dimensioni con pareti rosse, moquette e nessun camino
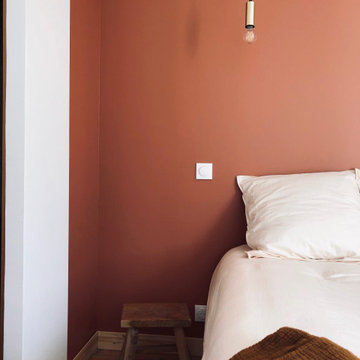
Foto di una camera matrimoniale mediterranea con pareti rosse, parquet chiaro, nessun camino e pavimento beige
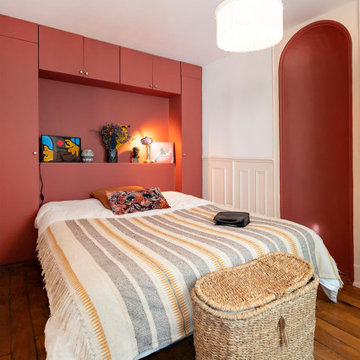
aménagement d'une petite chambre colorée avec rnesure avec création d'une tête de lit avec rangements
Foto di una piccola camera matrimoniale chic con pareti rosse
Foto di una piccola camera matrimoniale chic con pareti rosse
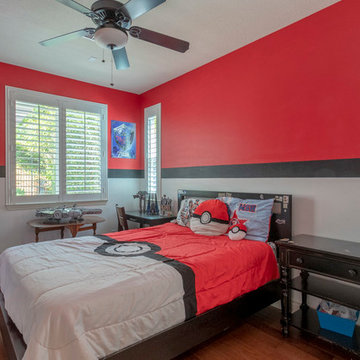
Live La Dolce Vita on Lugano Way. The way life is meant to be. Located in the Mediterranean-inspired Sorrento tract with guard gates, 2 sparkling pools & a private park! This 4 bedroom PLUS Den/optional 5th room home, is happily situated on one of the most desired and private lots. Enjoy preparing meals and entertaining al fresco, with the built-in BBQ, fridge, attached pergola, custom fireglass gas fire pit, built-in seating, charming light post, stamped concrete, & high-end artificial grass. Feel secluded from the world outside, and step into the expansive side yard with romantic courtyard. Tranquil tiered fountain, string lights, and flagstone hardscape await! Cook like a pro in the massive kitchen w/large granite island, sleek finishes, SS appliances, new trash compactor & newer dishwasher. Benefit from an organic flowing floorplan w/abundant natural light, 2 story ceilings, & a refreshing connection between the interior/exterior spaces. 3 bedrooms up and 2 rooms down. Enjoy treetop & hillside views from the sumptuously sized Master suite! Additional Upgrades: Dual pane windows, plantation shutters, newer wood flooring throughout downstairs, upgraded newer carpets upstairs, newer 6'' baseboards & Crown, built-in speakers, newer designer paint, can lights, and more! Life is sweeter when simplified.
Maddox Photography
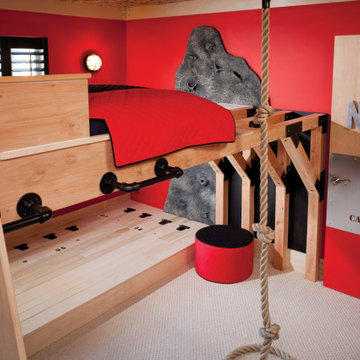
THEME The main theme for this room is an active, physical and personalized experience for a growing boy. This was achieved with the use of bold colors, creative inclusion of personal favorites and the use of industrial materials. FOCUS The main focus of the room is the 12 foot long x 4 foot high elevated bed. The bed is the focal point of the room and leaves ample space for activity within the room beneath. A secondary focus of the room is the desk, positioned in a private corner of the room outfitted with custom lighting and suspended desktop designed to support growing technical needs and school assignments. STORAGE A large floor armoire was built at the far die of the room between the bed and wall.. The armoire was built with 8 separate storage units that are approximately 12”x24” by 8” deep. These enclosed storage spaces are convenient for anything a growing boy may need to put away and convenient enough to make cleaning up easy for him. The floor is built to support the chair and desk built into the far corner of the room. GROWTH The room was designed for active ages 8 to 18. There are three ways to enter the bed, climb the knotted rope, custom rock wall, or pipe monkey bars up the wall and along the ceiling. The ladder was included only for parents. While these are the intended ways to enter the bed, they are also a convenient safety system to prevent younger siblings from getting into his private things. SAFETY This room was designed for an older child but safety is still a critical element and every detail in the room was reviewed for safety. The raised bed includes extra long and higher side boards ensuring that any rolling in bed is kept safe. The decking was sanded and edges cleaned to prevent any potential splintering. Power outlets are covered using exterior industrial outlets for the switches and plugs, which also looks really cool.
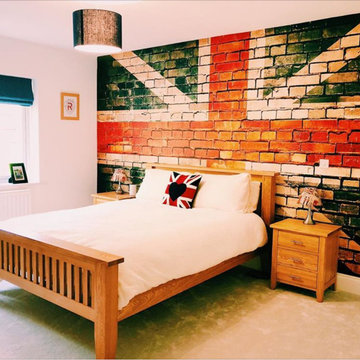
Decorate your teenage bedroom with a popular wallpaper choice that matches your home decor. Style with wooden furniture to give the room a modern look.
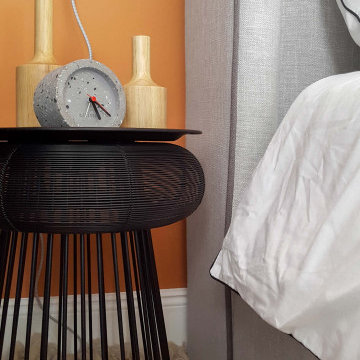
Une oasis de chaleur
Pour cette chambre aux dimensions agréables, l’aménagement à conserver son implantation d’origine, en effet sa forme simple et son dressing existant ont déterminé l’espace dédié au couchage.
Dans le plus grand volume de la pièce, le lit vient se placer en retrait de la porte d’entrée, comme dans une large alcôve, il est baigné dans une belle couleur chaude terracotta tirant légèrement sur l’orangé. Quelques touches plus claires comme le blanc des appliques ou le linge de lit viennent contrebalancer la vivacité des murs et les quelques touches de noir profond rythment l’ensemble.
Un travail sur différents textiles a été réalisé pour accentuer le côté chaleureux et proposer un espace cosy, pratique et unique. Partout, les formes géométriques jouent sur un graphisme actuel, le mobilier et les accessoires aux formes arrondies créés une harmonie visuelle et esthétique.
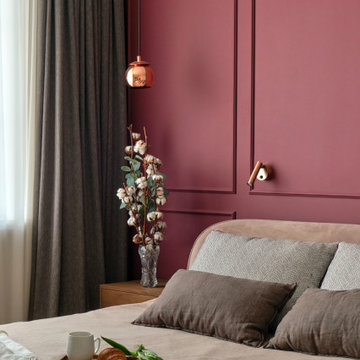
Дизайн спальни имеет некоторые различия с общим стилем квартиры. Но главное осталось неизменным – акцентная стена, натуральные материалы, фактура кирпича. Здесь вновь воплотилась мечта хозяина – «рамочки на стене». Молдинги делят стену на несколько участков, декорируют ее без использования картин над кроватью, ведь многие люди не любят, когда что-то висит у них над головой. Убранство кровати из натурального льна и дубовые прикроватные тумбы нейтрализуют классическую стену, напоминая об аутентичности интерьера.
Camere da Letto con pareti rosse - Foto e idee per arredare
1