Camere da Letto con pareti multicolore - Foto e idee per arredare
Filtra anche per:
Budget
Ordina per:Popolari oggi
1 - 20 di 1.276 foto
1 di 3
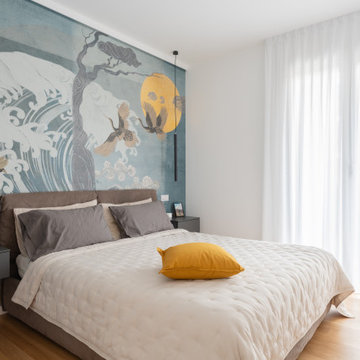
Camera da letto con carta da parati molto particolare. Il soggetto ricorda vagamente i dipinti giapponesi: l’impeto dell' onda del mare con uccelli che volano accanto ad un sole luminoso. Il letto in tesuto in tinta con la carta. L’illuminazione di questa camera è a faretti nella parte centrale e puntuale sulla parete del letto con luci a comodino a sospensione.
Foto di Simone Marulli
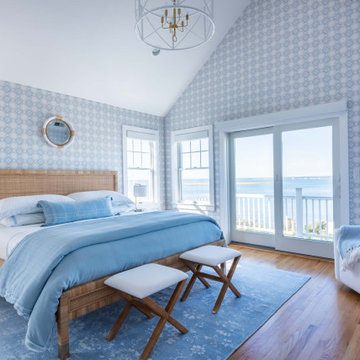
Idee per una camera matrimoniale stile marino con pareti multicolore, pavimento in legno massello medio, pavimento marrone e carta da parati
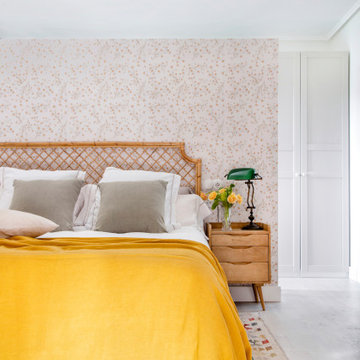
Ispirazione per una camera da letto country con pareti multicolore, pavimento bianco e carta da parati

Master Bedroom Designed by Studio November at our Oxfordshire Country House Project
Esempio di una camera matrimoniale country di medie dimensioni con carta da parati, pareti multicolore, pavimento in legno massello medio e pavimento marrone
Esempio di una camera matrimoniale country di medie dimensioni con carta da parati, pareti multicolore, pavimento in legno massello medio e pavimento marrone
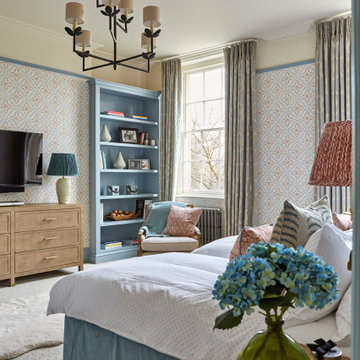
built in cabinetry, decorative mouldings, ceiling rose, ceiling medallion, plaster moulding, twin beds, blue bed skirt, red lampshade, red accents,
Foto di una camera da letto chic con pareti multicolore, moquette, pavimento beige e carta da parati
Foto di una camera da letto chic con pareti multicolore, moquette, pavimento beige e carta da parati
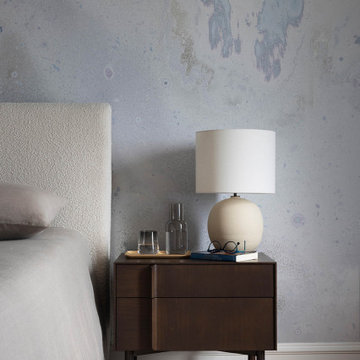
Immagine di un'ampia camera matrimoniale classica con pareti multicolore, parquet chiaro, pavimento beige e carta da parati
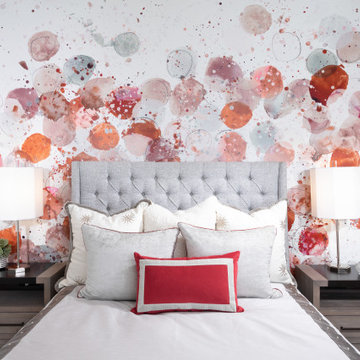
A wall mural highlights this bedroom with an upholstered bed, custom bedding and decorative lighting.
Esempio di una piccola camera degli ospiti minimalista con pareti multicolore, pavimento in laminato, pavimento marrone e carta da parati
Esempio di una piccola camera degli ospiti minimalista con pareti multicolore, pavimento in laminato, pavimento marrone e carta da parati
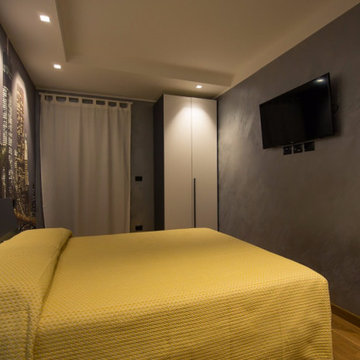
Camera da letto illuminata da un faretto a installato a contro soffitto a filo cartongesso Leds C4
Abat Jour 3 watt orientabile
Ogni camera da letto viene gestita con domotica Mygekko. Controllo remoto per organizzare l'arrivo e la ripartenza dei clienti. Check presenza clienti e benvenuto
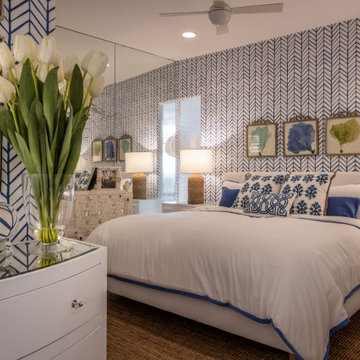
Idee per una camera matrimoniale chic con pareti multicolore, parquet chiaro, nessun camino, pavimento beige e carta da parati
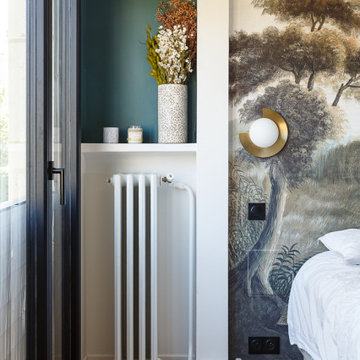
Pour ce projet, nous avons travaillé de concert avec notre cliente. L’objectif était d’ouvrir les espaces et rendre l’appartement le plus lumineux possible. Pour ce faire, nous avons absolument TOUT cassé ! Seuls vestiges de l’ancien appartement : 2 poteaux, les chauffages et la poutre centrale.
Nous avons ainsi réagencé toutes les pièces, supprimé les couloirs et changé les fenêtres. La palette de couleurs était principalement blanche pour accentuer la luminosité; le tout ponctué par des touches de couleurs vert-bleues et boisées. Résultat : des pièces de vie ouvertes, chaleureuses qui baignent dans la lumière.
De nombreux rangements, faits maison par nos experts, ont pris place un peu partout dans l’appartement afin de s’inscrire parfaitement dans l’espace. Exemples probants de notre savoir-faire : le meuble bleu dans la chambre parentale ou encore celui en forme d’arche.
Grâce à notre process et notre expérience, la rénovation de cet appartement de 100m2 a duré 4 mois et coûté env. 100 000 euros #MonConceptHabitation

I built this on my property for my aging father who has some health issues. Handicap accessibility was a factor in design. His dream has always been to try retire to a cabin in the woods. This is what he got.
It is a 1 bedroom, 1 bath with a great room. It is 600 sqft of AC space. The footprint is 40' x 26' overall.
The site was the former home of our pig pen. I only had to take 1 tree to make this work and I planted 3 in its place. The axis is set from root ball to root ball. The rear center is aligned with mean sunset and is visible across a wetland.
The goal was to make the home feel like it was floating in the palms. The geometry had to simple and I didn't want it feeling heavy on the land so I cantilevered the structure beyond exposed foundation walls. My barn is nearby and it features old 1950's "S" corrugated metal panel walls. I used the same panel profile for my siding. I ran it vertical to match the barn, but also to balance the length of the structure and stretch the high point into the canopy, visually. The wood is all Southern Yellow Pine. This material came from clearing at the Babcock Ranch Development site. I ran it through the structure, end to end and horizontally, to create a seamless feel and to stretch the space. It worked. It feels MUCH bigger than it is.
I milled the material to specific sizes in specific areas to create precise alignments. Floor starters align with base. Wall tops adjoin ceiling starters to create the illusion of a seamless board. All light fixtures, HVAC supports, cabinets, switches, outlets, are set specifically to wood joints. The front and rear porch wood has three different milling profiles so the hypotenuse on the ceilings, align with the walls, and yield an aligned deck board below. Yes, I over did it. It is spectacular in its detailing. That's the benefit of small spaces.
Concrete counters and IKEA cabinets round out the conversation.
For those who cannot live tiny, I offer the Tiny-ish House.
Photos by Ryan Gamma
Staging by iStage Homes
Design Assistance Jimmy Thornton
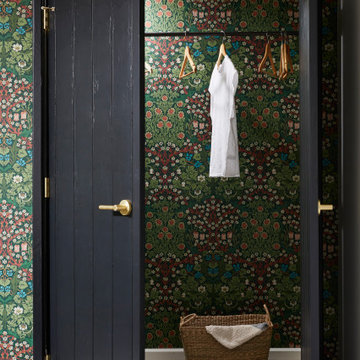
The guest room features a large closet with custom doors (in place of existing bi-fold doors) that allow the closet to function better.
Esempio di una camera degli ospiti tradizionale di medie dimensioni con pareti multicolore, moquette, pavimento bianco e carta da parati
Esempio di una camera degli ospiti tradizionale di medie dimensioni con pareti multicolore, moquette, pavimento bianco e carta da parati
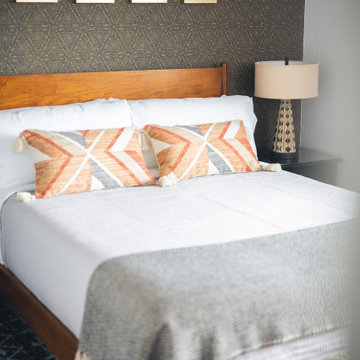
guest bedroom
Esempio di una camera degli ospiti minimalista di medie dimensioni con pareti multicolore, pavimento in gres porcellanato, pavimento grigio e carta da parati
Esempio di una camera degli ospiti minimalista di medie dimensioni con pareti multicolore, pavimento in gres porcellanato, pavimento grigio e carta da parati
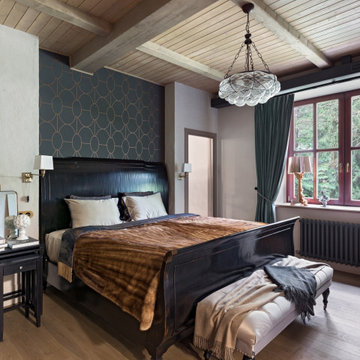
Foto di una camera matrimoniale rustica con pareti multicolore, travi a vista, soffitto in legno, carta da parati e parquet chiaro
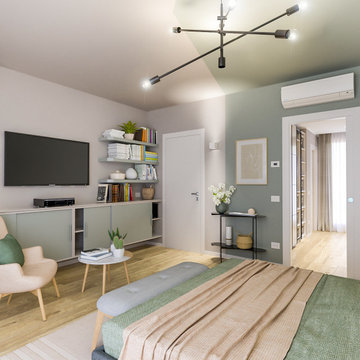
Liadesign
Idee per una grande camera matrimoniale nordica con pareti multicolore, parquet chiaro e carta da parati
Idee per una grande camera matrimoniale nordica con pareti multicolore, parquet chiaro e carta da parati
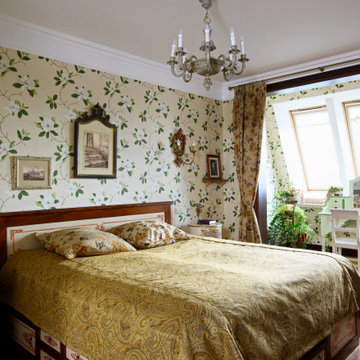
Immagine di una camera da letto classica con pareti multicolore, pavimento in legno massello medio, pavimento marrone e carta da parati
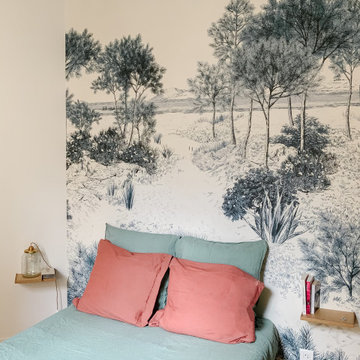
Un panoramique Isidore Leroy rappelle la région bordelaise avec ce monochrome de la dune du Pilat.
Idee per una camera degli ospiti stile marinaro di medie dimensioni con pareti multicolore, pavimento in laminato, pavimento bianco, soffitto in carta da parati e carta da parati
Idee per una camera degli ospiti stile marinaro di medie dimensioni con pareti multicolore, pavimento in laminato, pavimento bianco, soffitto in carta da parati e carta da parati

This room starts with a feature wall of a metallic ombre grasscloth wallcovering in gold, silver and gray tones. This wallcovering is the backdrop for a beautifully upholstered gray velvet bed with a tufted headboard and some nailhead detailing on the sides. The layered luxurious bedding has a coverlet with a little bit of glam and a beautiful throw at the foot of the bed. The shams and throw pillows add a touch of glam, as well. We took the clients allergies into account with this bedding and selected something not only gorgeous but can be machine washed, as well. The custom rug has an eye-catching geometric pattern that makes a graphic statement. The quatrefoil Moroccan trellis has a lustrous finish with a tone on tone beige wool accent combining durable yet plush feel under foot.
The three geometric shaped benches at the foot of the bed, give a modern twist and add sophistication to this space. We added crown molding with a channel for RGB lighting that can be switched to many different colors.
The whimsical polished nickel chandelier in the middle of the tray ceiling and above the bed adds some sparkle and elegance to the space. The onyx oak veneer dresser and coordinating nightstands provide not only functional storage but an elegant visual anchor to this large master bedroom. The nightstands each have a beautiful bedside lamp made of crystal and champagne glass. There is a wall hung water fountain above the dresser that has a black slate background with lighting and a Java trim with neutral rocks in the bottom tray. The sound of water brings a relaxing quality to this space while also being mesmerized by the fireplace across from the foot of the bed. This new linear fireplace was designed with the ultimate relaxation space in mind. The sounds of water and the warmth and visual of fire sets the tone. The wall where the fireplace is was just a flat, blank wall. We gave it some dimension by building part of it out from the wall and used a reeded wood veneer that was a hint darker than the floors. A shallow quartz hearth that is floating above the floor was fabricated to match the beverage countertop and the mantle atop this feature. Her favorite place to lounge is a chaise with a soft and inviting low profile in a natural colored fabric with a plush feather down cushion. With its relaxed tailoring, it presents a serene, sophisticated look. His coordinating chair and ottoman brings a soft touch to this luxe master bedroom. The contrast stitching brings a unique design detail to these pieces. They are both perfect spots to have a cup of coffee and work on your next travel adventure details or enjoy a glass of wine in the evening with the perfect book. His side table is a round white travertine top with a platinum metal base. Her table is oval in shape with a marble top and bottom shelf with an antique metal finish. The beverage bar in the master has a simple, white shaker style cabinet with a dual zone wine/beverage fridge combination. A luxurious quartz top with a waterfall edge on both sides makes this a practical and luxurious place to pour a glass of wine or brew a cup of coffee. A piece of artwork above this area is a reminder of the couples fabulous trip to Italy.
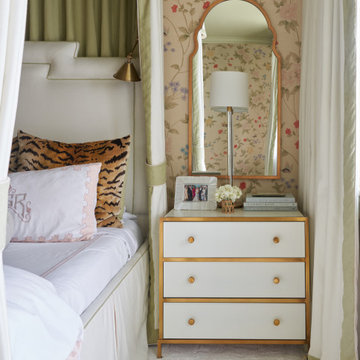
King size master bed with bespoke bed linens and a custom fabricated canopy with a contrasting interior and leading edge.
Ispirazione per una grande camera matrimoniale classica con pareti multicolore, parquet scuro, pavimento marrone e carta da parati
Ispirazione per una grande camera matrimoniale classica con pareti multicolore, parquet scuro, pavimento marrone e carta da parati
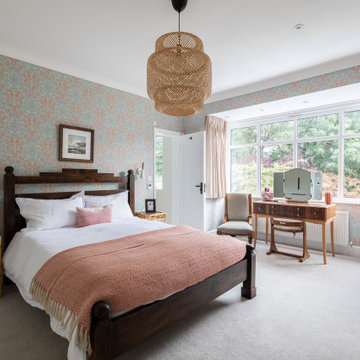
Foto di una camera da letto classica con pareti multicolore, moquette, pavimento grigio e carta da parati
Camere da Letto con pareti multicolore - Foto e idee per arredare
1