Camere da Letto con pareti in legno - Foto e idee per arredare
Ordina per:Popolari oggi
161 - 180 di 2.084 foto
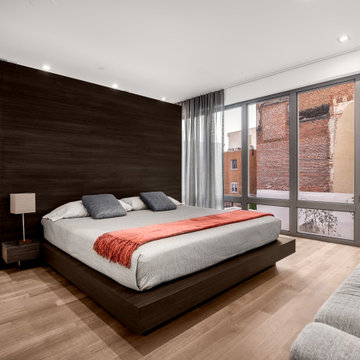
The second-floor primary bedroom features a dramatic headboard wall of custom cabinetry clad in Cleaf wood and a matching custom platform bed. Behind the headboard, 25 linear feet of built-in cabinetry forms a walk-through dressing closet.
Cleaf wood cabinetry; 4-inch-wide, clear grade, rift and quarter-sawn white oak flooring; Benjamin Moore paint
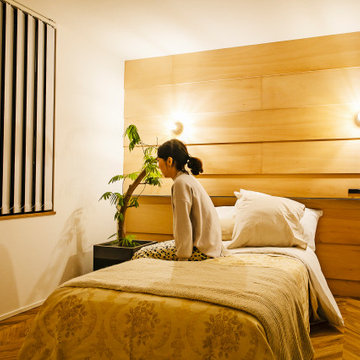
郊外にある新しい分譲地に建つ家。
分譲地内でのプライバシー確保のためファサードには開口部があまりなく、
どのあたりに何の部屋があるか想像できないようにしています。
外壁には経年変化を楽しめるレッドシダーを採用。
年月でシルバーグレーに変化してくれます。
リビングには3.8mの長さのソファを作り付けで設置。
ソファマットを外すと下部は収納になっており、ブランケットや子供のおもちゃ収納に。
そのソファの天井はあえて低くすることによりソファに座った時の落ち着きが出るようにしています。
天井材料は、通常下地材として使用するラワンべニアを使用。
前々からラワンの木目がデザインの一部になると考えていました。
玄関の壁はフレキシブルボード。これも通常化粧には使わない材料です。
下地材や仕上げ材など用途にこだわることなく、素材のいろいろな可能性デザインのポイントとしました。
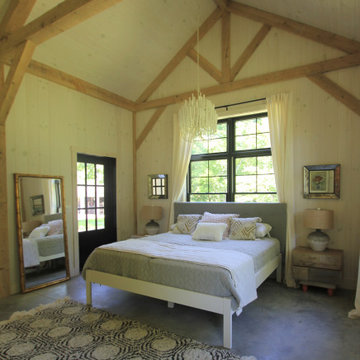
Immagine di una camera degli ospiti country di medie dimensioni con travi a vista, soffitto a volta, pareti beige, pavimento in cemento, pavimento grigio e pareti in legno
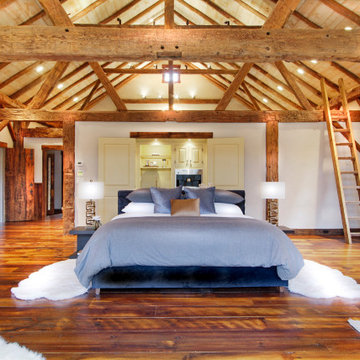
This magnificent barn home staged by BA Staging & Interiors features over 10,000 square feet of living space, 6 bedrooms, 6 bathrooms and is situated on 17.5 beautiful acres. Contemporary furniture with a rustic flare was used to create a luxurious and updated feeling while showcasing the antique barn architecture.
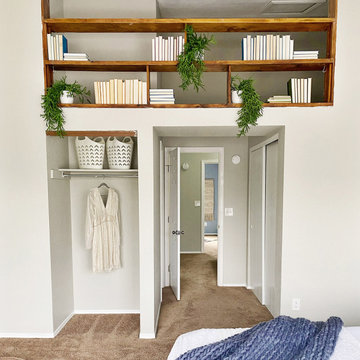
Just listed in Edgewater! Townhome in fast growing West side location, between Edgewater Public Market & Sloan's Lake. Open plan design with updated stackstone woodburning fireplace, remodeled bathroom, newer laminate flooring, and convenient powder room for guests.
Open Houses January 30th & 31st, 2021 @ 12-2pm (masks required w/ distance protocols), or message us for a private showing.
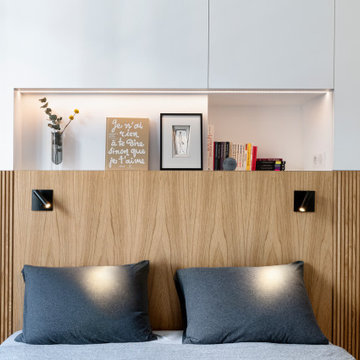
Foto di una camera matrimoniale minimal di medie dimensioni con pareti bianche, parquet chiaro, nessun camino, pavimento beige, pareti in legno e boiserie
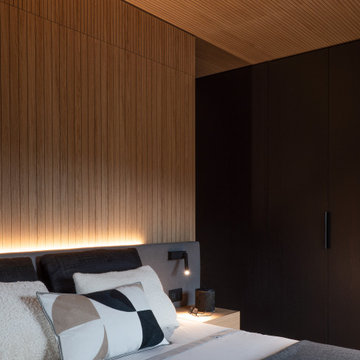
Vista della camera padronale
Ispirazione per una piccola camera matrimoniale moderna con pareti marroni, pavimento in legno massello medio, nessun camino, cornice del camino in legno, pavimento marrone, soffitto in legno e pareti in legno
Ispirazione per una piccola camera matrimoniale moderna con pareti marroni, pavimento in legno massello medio, nessun camino, cornice del camino in legno, pavimento marrone, soffitto in legno e pareti in legno
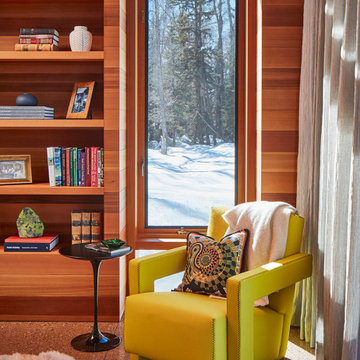
Texture and color reflecting the personality of the client are introduced in interior furnishings throughout the Riverbend residence.
Interior design by CLB in Jackson, Wyoming – Bozeman, Montana.
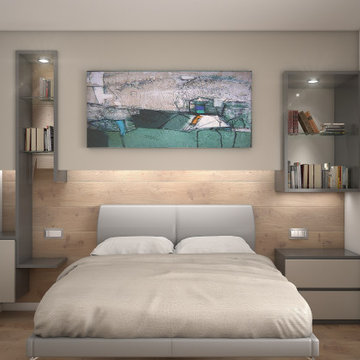
Una veletta in cartongesso cala a mezza altezza sopra la spalliera del letto, da cui fuoriesce un fascio di luce che illumina il letto
pensato per sostituire l’illuminazione delle abatjour. La veletta è
attraversata da due contenitori a giorno, il cui interno è illuminato da un faretto. Quello di sinistra si apre e si allunga verso il basso fino a collegarsi con il comodino. La porzione di muro alle spalle del letto è rivestita in parquet, creando continuità con il pavimento.
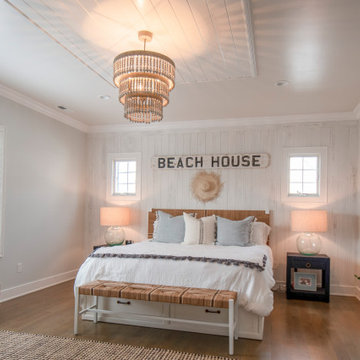
Idee per una grande camera degli ospiti stile marinaro con pareti bianche, parquet chiaro, nessun camino, pavimento marrone, soffitto in perlinato e pareti in legno
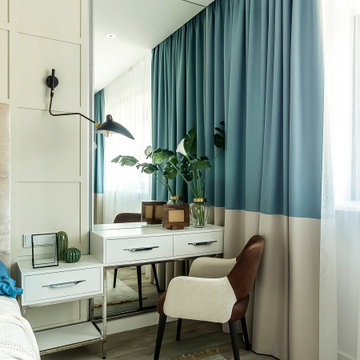
Idee per una grande camera matrimoniale minimal con pareti beige, pavimento in laminato, nessun camino, pavimento beige, soffitto ribassato, pareti in legno e angolo studio
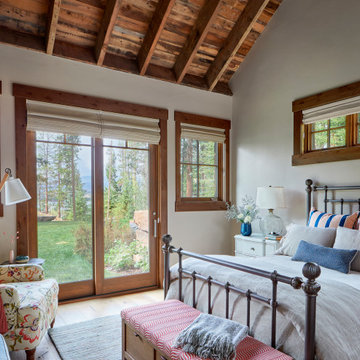
Fun colors and pattern are combined in a lovely way with painted nightstands and a charming metal bed. Reclaimed woods add warmth and texture. Exposed joists at the vaulted ceiling add another layer of detail and richness
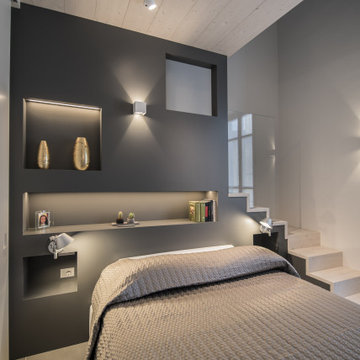
un soppalco ricavato interamente in legno con sotto la camera e sopra una salotto per la lettura ed il relax. La struttura portante, diventa comodino, libreria ed infine quinta scenografica, grazie le strip led, inserite dentro le varie nicchie.
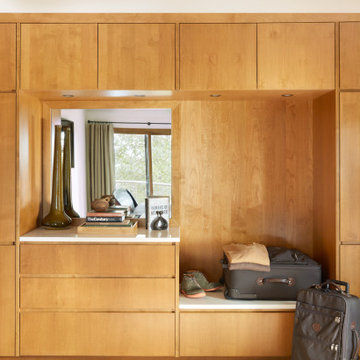
A clever custom storage wall takes the place of a traditional closet, simplifying the furnishing needs for this home’s guest bedroom. The clean lines of the honey stained alder cabinetry keep the aesthetic modern. Off-white quartz countertops cap the dressing area and bench seat, which doubles as stylish luggage storage. Linen draperies suspended from bronze rods can be seen reflected in the built-in dressing mirror. The warm tones of the cabinetry play nicely against the light ivory walls.
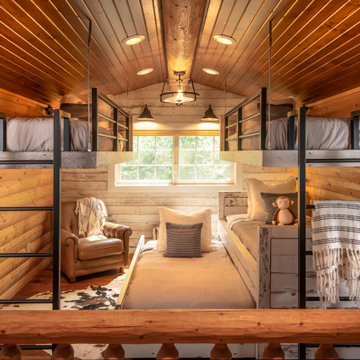
Remodeled loft space.
Idee per una camera da letto stile loft rustica di medie dimensioni con pareti marroni, pavimento in legno massello medio, nessun camino, pavimento marrone, soffitto a volta e pareti in legno
Idee per una camera da letto stile loft rustica di medie dimensioni con pareti marroni, pavimento in legno massello medio, nessun camino, pavimento marrone, soffitto a volta e pareti in legno
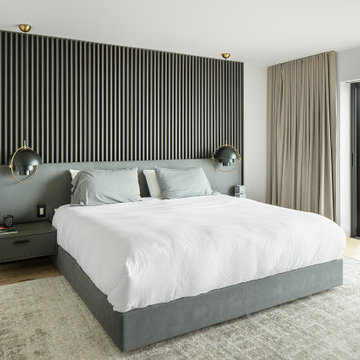
Master Bedroom with built-in bed against stained wood slat wall.
Foto di una camera matrimoniale di medie dimensioni con pareti bianche, parquet chiaro, nessun camino, pavimento beige e pareti in legno
Foto di una camera matrimoniale di medie dimensioni con pareti bianche, parquet chiaro, nessun camino, pavimento beige e pareti in legno
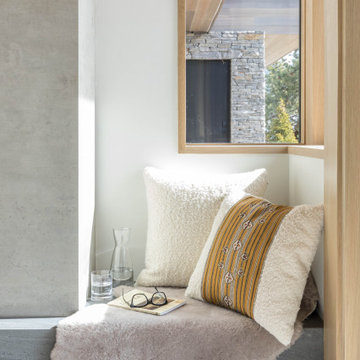
Esempio di una camera degli ospiti rustica di medie dimensioni con pareti bianche, moquette, soffitto in legno e pareti in legno
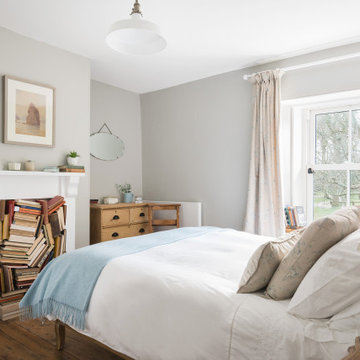
Master bedroom. The fireplace became the focal point of the room and was rammed full of vintage books. A restful interior finished with handmade linen curtains and cushions. A delicate palette of Little Greene paint was used. Furniture were auction finds expertly restored.
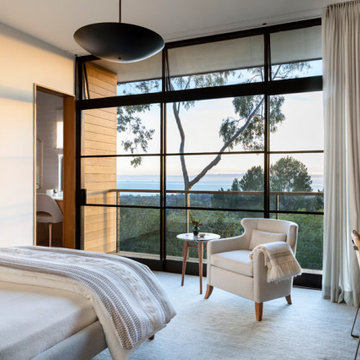
Ispirazione per una camera matrimoniale moderna di medie dimensioni con parquet chiaro e pareti in legno
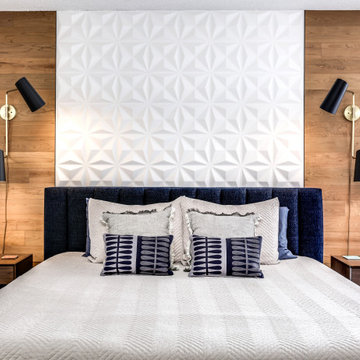
Textured wall title creates a focal point behind the headboard, which is flanked by wood paneling. Deep navy blue carpet helps to anchor the space, creating a relaxing bedroom retreat.
Camere da Letto con pareti in legno - Foto e idee per arredare
9