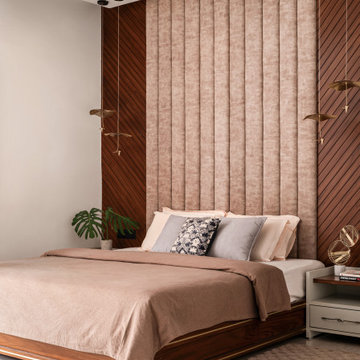Camere da Letto con pareti in legno - Foto e idee per arredare
Filtra anche per:
Budget
Ordina per:Popolari oggi
1 - 20 di 2.084 foto
1 di 2
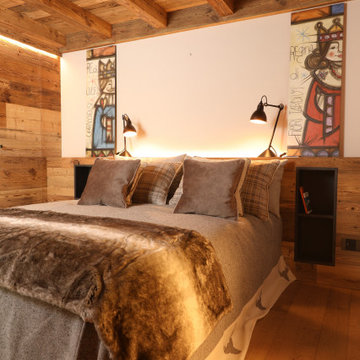
Foto di una camera da letto rustica con pareti marroni, pavimento in legno massello medio, pavimento marrone, travi a vista, soffitto in legno e pareti in legno
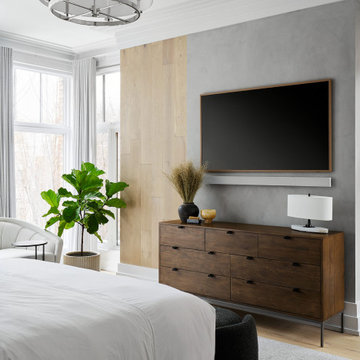
Across from the bed, we designed an accent wall, carrying the flooring up the wall with a plaster, cement look finish. We selected a contrasting wood dresser with super clean lines and a minimal profile to maintain a modern look.

Unlock the potential of your home with our traditional interior remodeling projects. With a focus on quality craftsmanship and attention to detail, we create timeless living spaces that inspire and delight.
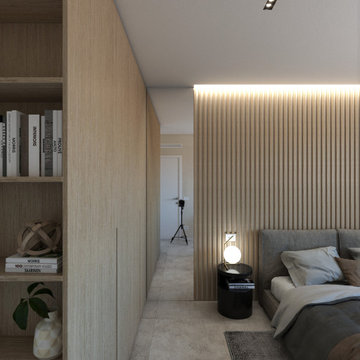
Idee per una camera matrimoniale moderna di medie dimensioni con pareti bianche, pavimento in gres porcellanato, pavimento beige, soffitto ribassato, pareti in legno e TV
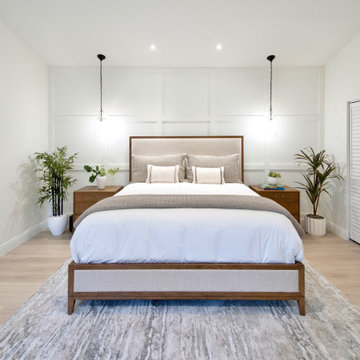
A complete home renovation bringing an 80's home into a contemporary coastal design with touches of earth tones to highlight the owner's art collection. JMR Designs created a comfortable and inviting space for relaxing, working and entertaining family and friends.
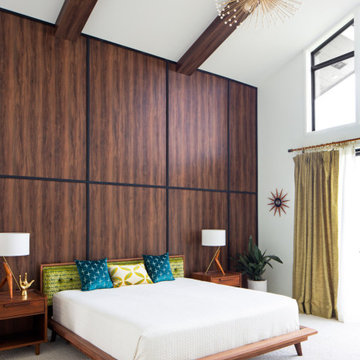
Immagine di una grande camera matrimoniale minimalista con pareti bianche, moquette, pavimento bianco, soffitto a volta e pareti in legno
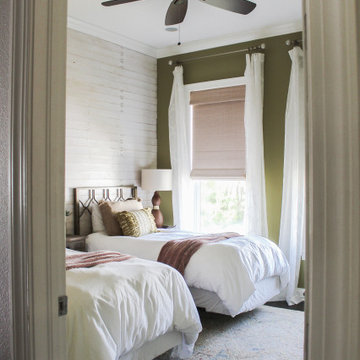
The twin guest room was designed to be colorful and fun. Custom wood wall with a white wash finish adds texture and breaks up the bold walls.
Ispirazione per una camera degli ospiti boho chic di medie dimensioni con pareti verdi, parquet scuro, pavimento marrone e pareti in legno
Ispirazione per una camera degli ospiti boho chic di medie dimensioni con pareti verdi, parquet scuro, pavimento marrone e pareti in legno

Cozy relaxed guest suite.
Ispirazione per una grande camera degli ospiti design con pareti bianche, moquette, pavimento beige e pareti in legno
Ispirazione per una grande camera degli ospiti design con pareti bianche, moquette, pavimento beige e pareti in legno
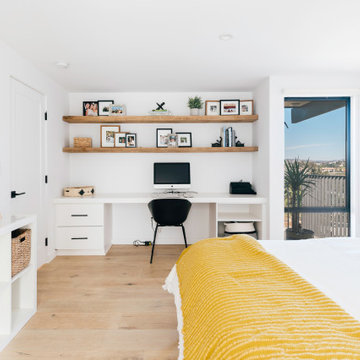
wood accents and open storage create a usable workspace at a closet niche at this secondary bedroom
Ispirazione per una piccola camera degli ospiti stile marino con pareti bianche, pavimento in legno massello medio e pareti in legno
Ispirazione per una piccola camera degli ospiti stile marino con pareti bianche, pavimento in legno massello medio e pareti in legno
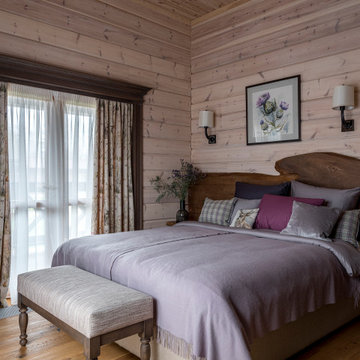
Вторая гостевая спальня в деревянном доме
Foto di una camera da letto country con pareti beige, pavimento in legno massello medio, pavimento marrone, soffitto in legno e pareti in legno
Foto di una camera da letto country con pareti beige, pavimento in legno massello medio, pavimento marrone, soffitto in legno e pareti in legno

A rustic coastal retreat created to give our clients a sanctuary and place to escape the from the ebbs and flows of life.
Foto di un'ampia camera matrimoniale stile marino con pareti beige, moquette, camino bifacciale, cornice del camino piastrellata, pavimento beige, soffitto a volta e pareti in legno
Foto di un'ampia camera matrimoniale stile marino con pareti beige, moquette, camino bifacciale, cornice del camino piastrellata, pavimento beige, soffitto a volta e pareti in legno
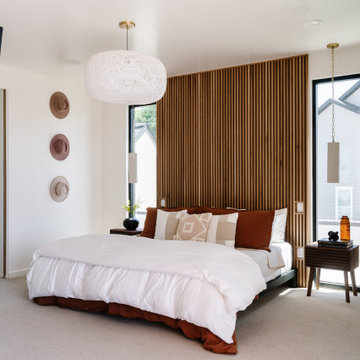
Idee per una camera matrimoniale design con pareti bianche, moquette e pareti in legno
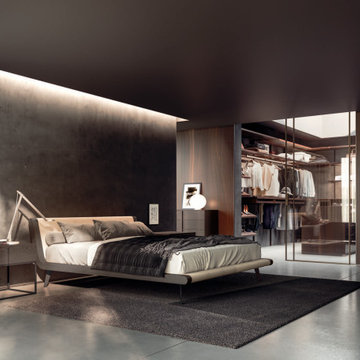
A modern bedroom with glass walk-in closet from the Spring Collection. There are a variety of colors, styles, and finishes.
Immagine di una grande camera matrimoniale minimalista con pavimento in cemento, pavimento grigio e pareti in legno
Immagine di una grande camera matrimoniale minimalista con pavimento in cemento, pavimento grigio e pareti in legno

I built this on my property for my aging father who has some health issues. Handicap accessibility was a factor in design. His dream has always been to try retire to a cabin in the woods. This is what he got.
It is a 1 bedroom, 1 bath with a great room. It is 600 sqft of AC space. The footprint is 40' x 26' overall.
The site was the former home of our pig pen. I only had to take 1 tree to make this work and I planted 3 in its place. The axis is set from root ball to root ball. The rear center is aligned with mean sunset and is visible across a wetland.
The goal was to make the home feel like it was floating in the palms. The geometry had to simple and I didn't want it feeling heavy on the land so I cantilevered the structure beyond exposed foundation walls. My barn is nearby and it features old 1950's "S" corrugated metal panel walls. I used the same panel profile for my siding. I ran it vertical to match the barn, but also to balance the length of the structure and stretch the high point into the canopy, visually. The wood is all Southern Yellow Pine. This material came from clearing at the Babcock Ranch Development site. I ran it through the structure, end to end and horizontally, to create a seamless feel and to stretch the space. It worked. It feels MUCH bigger than it is.
I milled the material to specific sizes in specific areas to create precise alignments. Floor starters align with base. Wall tops adjoin ceiling starters to create the illusion of a seamless board. All light fixtures, HVAC supports, cabinets, switches, outlets, are set specifically to wood joints. The front and rear porch wood has three different milling profiles so the hypotenuse on the ceilings, align with the walls, and yield an aligned deck board below. Yes, I over did it. It is spectacular in its detailing. That's the benefit of small spaces.
Concrete counters and IKEA cabinets round out the conversation.
For those who cannot live tiny, I offer the Tiny-ish House.
Photos by Ryan Gamma
Staging by iStage Homes
Design Assistance Jimmy Thornton
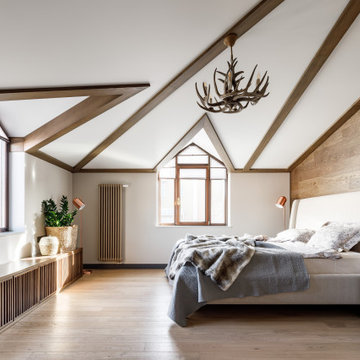
Idee per una grande camera matrimoniale country con pareti bianche, parquet chiaro, pavimento beige e pareti in legno
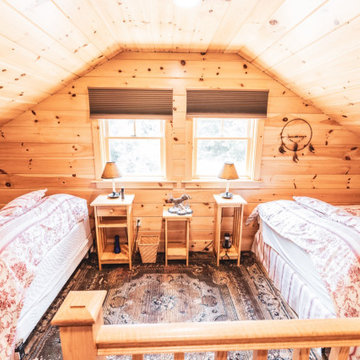
Balcony Loft Bedroom
Ispirazione per una camera da letto stile loft stile rurale con parquet chiaro, soffitto a volta e pareti in legno
Ispirazione per una camera da letto stile loft stile rurale con parquet chiaro, soffitto a volta e pareti in legno
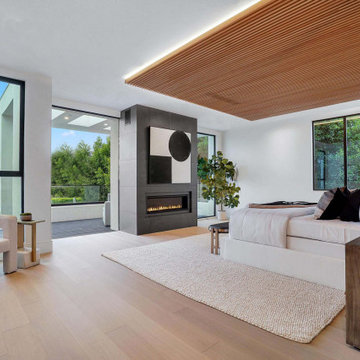
Modern Bedroom with wood slat accent wall that continues onto ceiling. Neutral bedroom furniture in colors black white and brown.
Immagine di una grande camera matrimoniale minimalista con pareti bianche, parquet chiaro, camino classico, cornice del camino piastrellata, pavimento marrone, soffitto in legno e pareti in legno
Immagine di una grande camera matrimoniale minimalista con pareti bianche, parquet chiaro, camino classico, cornice del camino piastrellata, pavimento marrone, soffitto in legno e pareti in legno
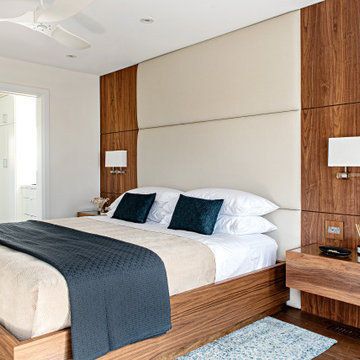
Esempio di una grande camera matrimoniale contemporanea con pareti bianche, pavimento in legno massello medio e pareti in legno
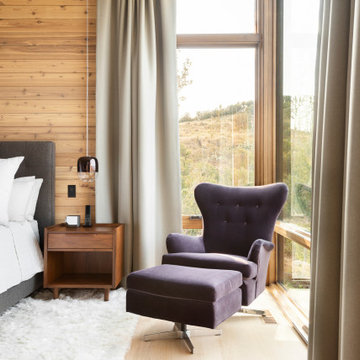
Rich tactile materials along with nature flowing in through corner windows gives the master bedroom a cozy, relaxing atmosphere.
Esempio di una camera matrimoniale minimalista con parquet chiaro e pareti in legno
Esempio di una camera matrimoniale minimalista con parquet chiaro e pareti in legno
Camere da Letto con pareti in legno - Foto e idee per arredare
1
