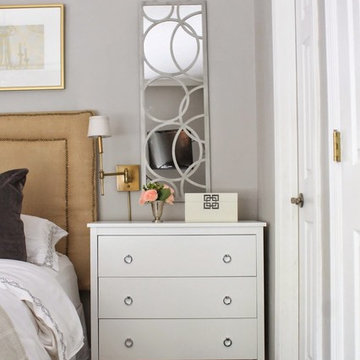Camera da Letto
Filtra anche per:
Budget
Ordina per:Popolari oggi
121 - 140 di 14.864 foto
1 di 3

Post and beam bedroom in loft with vaulted ceiling
Ispirazione per una camera da letto stile loft rustica di medie dimensioni con pareti grigie, moquette, nessun camino, pavimento beige e travi a vista
Ispirazione per una camera da letto stile loft rustica di medie dimensioni con pareti grigie, moquette, nessun camino, pavimento beige e travi a vista
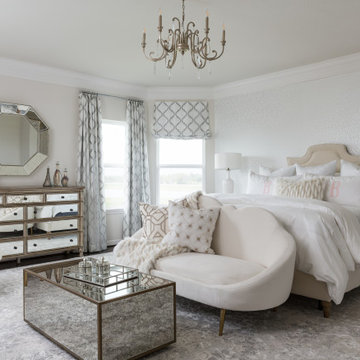
Immagine di una camera degli ospiti chic di medie dimensioni con pareti grigie, parquet scuro e pavimento marrone
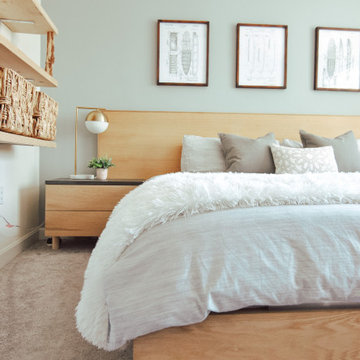
We designed and built this custom bed that features white oak and clean lines. Built-in nightstands keep the space seamless and open.
Esempio di una camera matrimoniale moderna di medie dimensioni con pareti grigie, moquette, nessun camino e pavimento grigio
Esempio di una camera matrimoniale moderna di medie dimensioni con pareti grigie, moquette, nessun camino e pavimento grigio
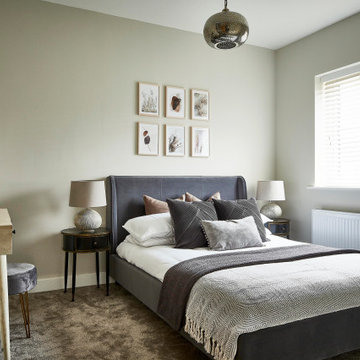
Ispirazione per una camera matrimoniale scandinava di medie dimensioni con pareti grigie, moquette, nessun camino e pavimento grigio
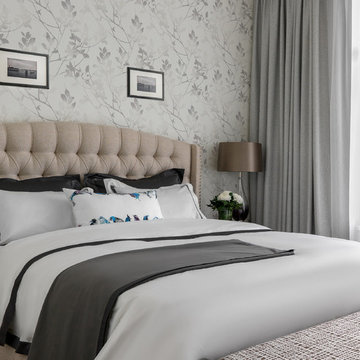
Сергей Красюк
Immagine di una camera matrimoniale design di medie dimensioni con pareti grigie e nessun camino
Immagine di una camera matrimoniale design di medie dimensioni con pareti grigie e nessun camino
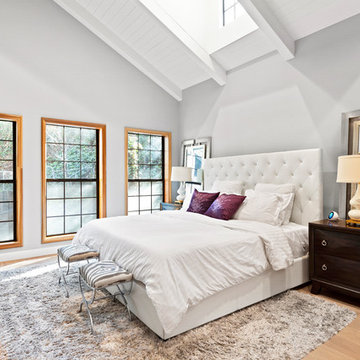
The master bedroom was repainted and refinished with new light hardwood floors and it features a new fireplace and barn door to the master bathroom.
Foto di una grande camera matrimoniale classica con pareti grigie, parquet chiaro e pavimento beige
Foto di una grande camera matrimoniale classica con pareti grigie, parquet chiaro e pavimento beige
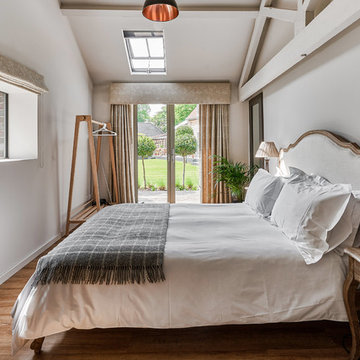
Mark Hardy
Ispirazione per una camera degli ospiti country di medie dimensioni con pareti grigie, parquet scuro e pavimento marrone
Ispirazione per una camera degli ospiti country di medie dimensioni con pareti grigie, parquet scuro e pavimento marrone
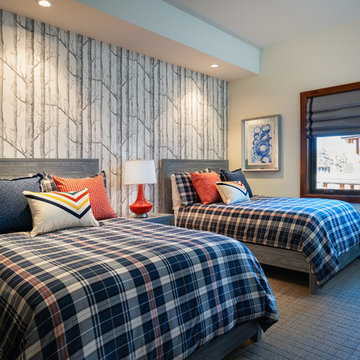
Photography by Tahoe Real Estate Photography
Idee per una piccola camera degli ospiti rustica con pareti grigie, moquette, nessun camino e pavimento grigio
Idee per una piccola camera degli ospiti rustica con pareti grigie, moquette, nessun camino e pavimento grigio
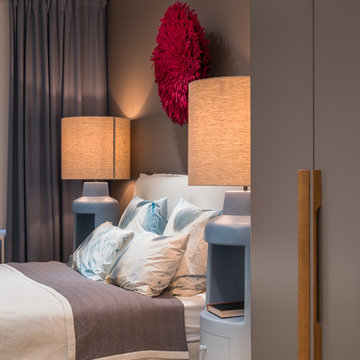
Автор проекта: Антон Базалийский.
Особенность этой спальни в том, что она очень маленькая. Была борьба за каждый сантиметр. По моим эскизам были разработаны торшеры, объединенные с ночными тумбами. С двух сторон от дверного проёма были организованы платяные шкафы с библиотекой.
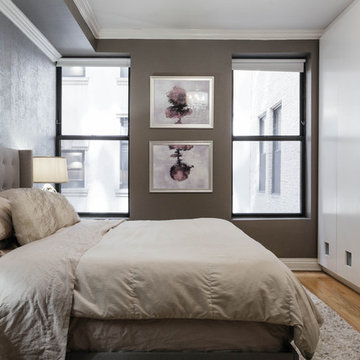
Nick Glimenakis
Immagine di una camera matrimoniale industriale di medie dimensioni con pareti grigie e pavimento in legno massello medio
Immagine di una camera matrimoniale industriale di medie dimensioni con pareti grigie e pavimento in legno massello medio
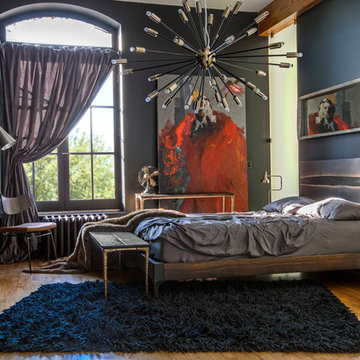
This modern bedroom setting could be called modern farmhouse, industrial chic, contemporary, transitional...you name it. It is our modern take on a functional and stylish bedroom. Touches like the extra large Sputnik light add modern flare while the exposed wood, live-edge furniture with bronzed iron touches add to the rustic farmhouse look.
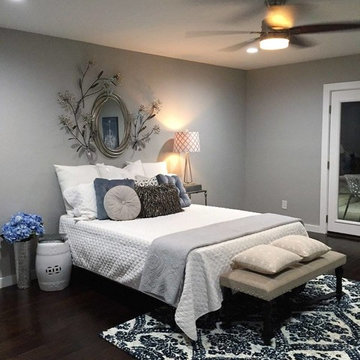
Kelly Stark Photography
Foto di una camera degli ospiti shabby-chic style di medie dimensioni con pareti grigie, parquet scuro, nessun camino e pavimento marrone
Foto di una camera degli ospiti shabby-chic style di medie dimensioni con pareti grigie, parquet scuro, nessun camino e pavimento marrone
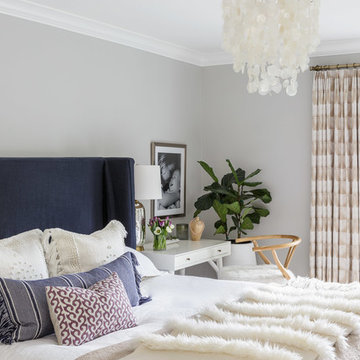
A warm and inviting master bedroom with a lot of texture. A workspace next to the bed allows for a more private work area from the kids
David Duncan Livingston
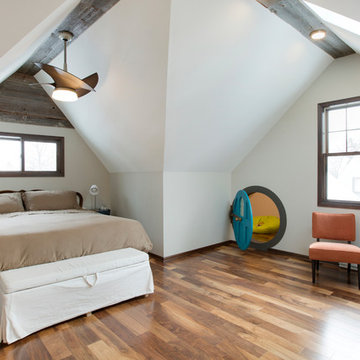
We took this unfinished attic and turned it into a master suite full of whimsical touches. There is a round Hobbit Hole door that leads to a carpeted play room for the kids, a rope swing and 2 secret bookcases that are opened when you pull the secret Harry Potter books.
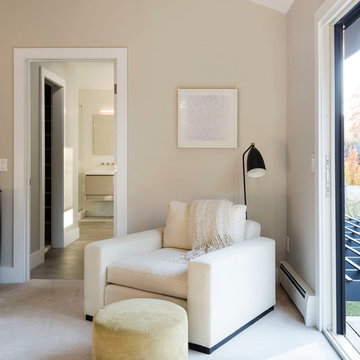
Idee per una camera matrimoniale chic con moquette, pareti grigie e pavimento bianco
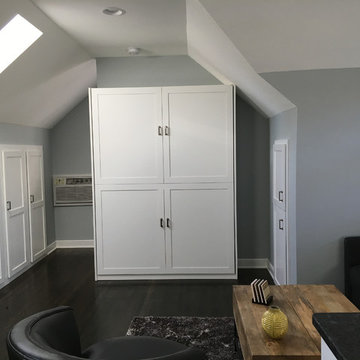
A full-sized murphy bed folds out of the wall cabinet, offering a great view of the fireplace and HD TV. On either side of the bed, 3 built-in closets and 2 cabinets provide ample storage space.
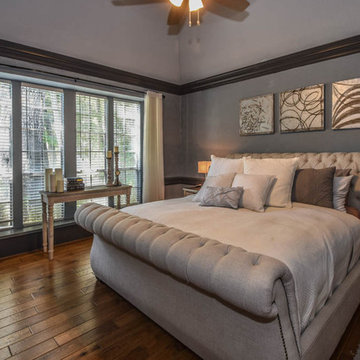
This Houston kitchen remodel turned an outdated bachelor pad into a contemporary dream fit for newlyweds.
The client wanted a contemporary, somewhat commercial look, but also something homey with a comfy, family feel. And they couldn't go too contemporary, since the style of the home is so traditional.
The clean, contemporary, white-black-and-grey color scheme is just the beginning of this transformation from the previous kitchen,
The revamped 20-by-15-foot kitchen and adjoining dining area also features new stainless steel appliances by Maytag, lighting and furnishings by Restoration Hardware and countertops in white Carrara marble and Absolute Black honed granite.
The paneled oak cabinets are now painted a crisp, bright white and finished off with polished nickel pulls. The center island is now a cool grey a few shades darker than the warm grey on the walls. On top of the grey on the new sheetrock, previously covered in a camel-colored textured paint, is Sherwin Williams' Faux Impressions sparkly "Striae Quartz Stone."
Ho-hum 12-inch ceramic floor tiles with a western motif border have been replaced with grey tile "planks" resembling distressed wood. An oak-paneled flush-mount light fixture has given way to recessed lights and barn pendant lamps in oil rubbed bronze from Restoration Hardware. And the section housing clunky upper and lower banks of cabinets between the kitchen an dining area now has a sleek counter-turned-table with custom-milled legs.
At first, the client wanted to open up that section altogether, but then realized they needed more counter space. The table - a continuation of the granite countertop - was the perfect solution. Plus, it offered space for extra seating.
The black, high-back and low-back bar stools are also from Restoration Hardware - as is the new round chandelier and the dining table over which it hangs.
Outdoor Homescapes of Houston also took out a wall between the kitchen and living room and remodeled the adjoining living room as well. A decorative cedar beam stained Minwax Jacobean now spans the ceiling where the wall once stood.
The oak paneling and stairway railings in the living room, meanwhile, also got a coat of white paint and new window treatments and light fixtures from Restoration Hardware. Staining the top handrailing with the same Jacobean dark stain, however, boosted the new contemporary look even more.
The outdoor living space also got a revamp, with a new patio ceiling also stained Jacobean and new outdoor furniture and outdoor area rug from Restoration Hardware. The furniture is from the Klismos collection, in weathered zinc, with Sunbrella fabric in the color "Smoke."
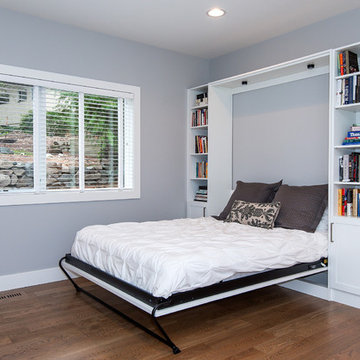
Eric Dennon
Foto di una camera degli ospiti contemporanea di medie dimensioni con pavimento in legno massello medio e pareti grigie
Foto di una camera degli ospiti contemporanea di medie dimensioni con pavimento in legno massello medio e pareti grigie
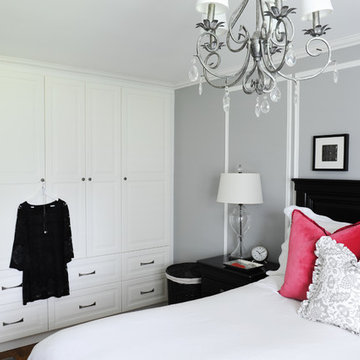
The small master bedroom in this 1950's era home lacked character as well as space so we added some molding detail to the focal wall behind the bed and kept furniture to a minimum, replacing the closet and dressers with built-in cabinetry along one wall. The black painted furniture provides a strong masculine foundation that is softened with a pretty chandelier, delicate hardware and deep coral velvet cushions that can be changed out with the seasons. Interior Design by Lori Steeves of Simply Home Decorating. Photos by Tracey Ayton Photography.
7
