Camere da Letto con pareti gialle - Foto e idee per arredare
Filtra anche per:
Budget
Ordina per:Popolari oggi
21 - 40 di 1.275 foto
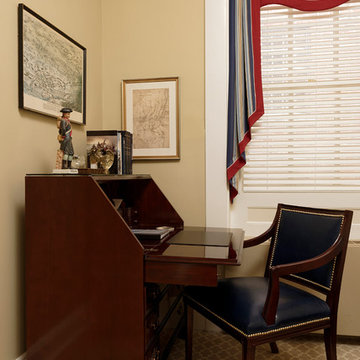
The Trenton Room was the smallest of the three bedrooms. In order to have both a writing desk, and a chair suitable for reading, a reproduction secretary desk was used in the space, allowing for more room next to it for the chair, which can be used for reading, or pulled up to the secretary desk as needed. Each desk has a writing pad, a guest book about the space, and with helpful guest information. On top of this desk is another New Jersey soldier. The New Jersey Blues ( the 3rd New Jersey) wore a distinctive blue uniform coat with red facings. This inspired the red banding on the window treatment. Nailhead trim on the chair adds a handsome bit of elegance to the space. Bob Narod, Photographer. Design by Linda H. Bassert, Masterworks Window Fashions & Design, LLC.
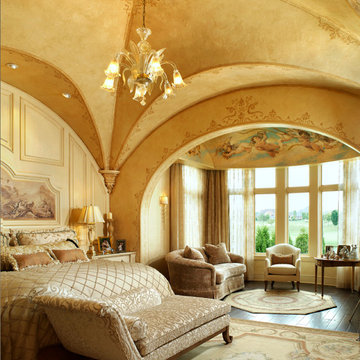
Idee per una grande camera matrimoniale mediterranea con pareti gialle, parquet scuro, nessun camino e pavimento marrone
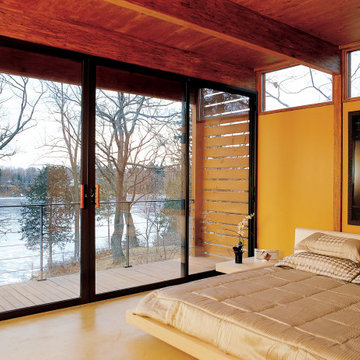
In early 2002 Vetter Denk Architects undertook the challenge to create a highly designed affordable home. Working within the constraints of a narrow lake site, the Aperture House utilizes a regimented four-foot grid and factory prefabricated panels. Construction was completed on the home in the Fall of 2002.
The Aperture House derives its name from the expansive walls of glass at each end framing specific outdoor views – much like the aperture of a camera. It was featured in the March 2003 issue of Milwaukee Magazine and received a 2003 Honor Award from the Wisconsin Chapter of the AIA. Vetter Denk Architects is pleased to present the Aperture House – an award-winning home of refined elegance at an affordable price.
Overview
Moose Lake
Size
2 bedrooms, 3 bathrooms, recreation room
Completion Date
2004
Services
Architecture, Interior Design, Landscape Architecture
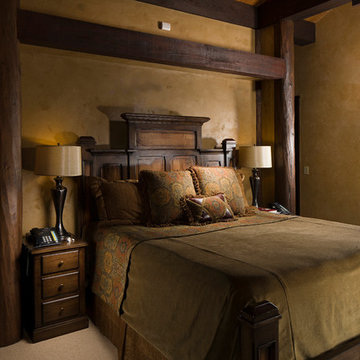
This warm bedroom incorporates log posts and timber beams which lends to its overall rustic elegance.
Esempio di una camera matrimoniale rustica di medie dimensioni con pareti gialle, moquette, nessun camino e pavimento beige
Esempio di una camera matrimoniale rustica di medie dimensioni con pareti gialle, moquette, nessun camino e pavimento beige
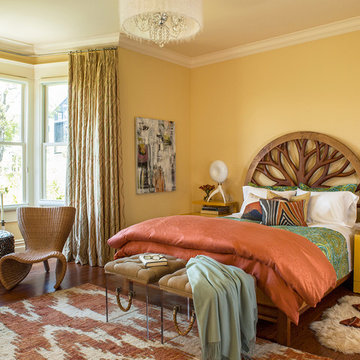
Architecture: Sutro Architects
Contractor: Larsen Builders
Photography: David Duncan Livingston
Idee per una camera matrimoniale boho chic di medie dimensioni con pareti gialle, pavimento in legno massello medio e nessun camino
Idee per una camera matrimoniale boho chic di medie dimensioni con pareti gialle, pavimento in legno massello medio e nessun camino
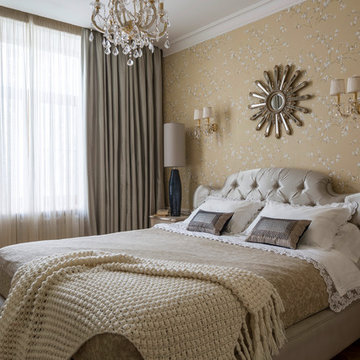
Евгений Кулибаба
Ispirazione per una piccola camera matrimoniale classica con pareti gialle, parquet chiaro e nessun camino
Ispirazione per una piccola camera matrimoniale classica con pareti gialle, parquet chiaro e nessun camino
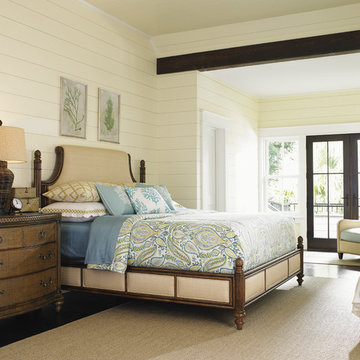
Yellow master bedroom with deck walkout. Features furniture from the Tommy Bahama Bali Hai collection.
Idee per una grande camera matrimoniale costiera con pareti gialle e pavimento in legno massello medio
Idee per una grande camera matrimoniale costiera con pareti gialle e pavimento in legno massello medio
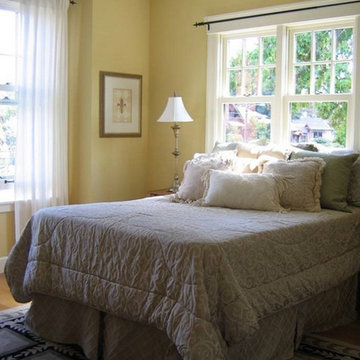
Christopher Andrews
Immagine di una piccola camera matrimoniale stile americano con pareti gialle e parquet chiaro
Immagine di una piccola camera matrimoniale stile americano con pareti gialle e parquet chiaro
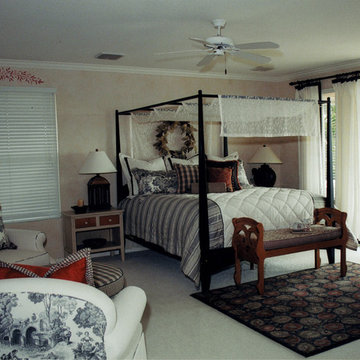
Jamie absolutely loves American folk art, country fabrics, Shaker furniture, decorative paint and quilts. If she could pack it up and move to a B&B in the mountains she’d go in a heartbeat. In fact, she is still looking for that perfect cabin in the local mountains, and when it’s found... we’ll be decorating that too. Jamie's bedroom is truly one of the most relaxing places on earth. The bedding, pillows, drapery, chairs and ottoman are all custom made using fabrics I selected. The wool rug is from the same vendor as the dining room rug and the colors are just fabulous. The walls are finished in a subtle glaze with a leaf pattern crowning the doors and windows. There is a view of a local lake out the window., and a library wall which will eventually be full of books but for now is treated with accessories. The chairs are inviting in a nubby creme fabric with the black and white toile used as piping. The ottoman has a nice durable fabric at the top, so you won't hesitate to put your feet up... again, and again...
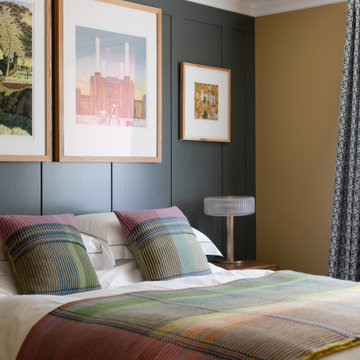
Ispirazione per una grande camera degli ospiti eclettica con pareti gialle e pannellatura
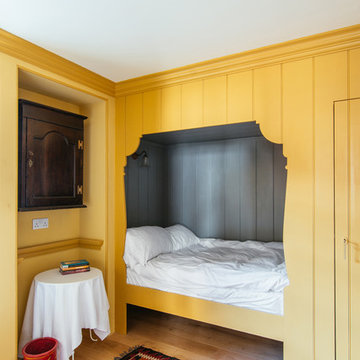
Murdo McDermid
Ispirazione per una camera degli ospiti classica di medie dimensioni con pareti gialle, pavimento in legno massello medio e nessun camino
Ispirazione per una camera degli ospiti classica di medie dimensioni con pareti gialle, pavimento in legno massello medio e nessun camino
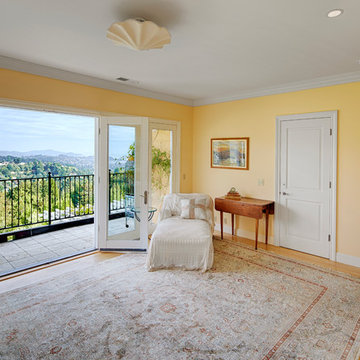
Spectacular unobstructed views of the Bay, Bridge, Alcatraz, San Francisco skyline and the rolling hills of Marin greet you from almost every window of this stunning Provençal Villa located in the acclaimed Middle Ridge neighborhood of Mill Valley. Built in 2000, this exclusive 5 bedroom, 5+ bath estate was thoughtfully designed by architect Jorge de Quesada to provide a classically elegant backdrop for today’s active lifestyle. Perfectly positioned on over half an acre with flat lawns and an award winning garden there is unmatched sense of privacy just minutes from the shops and restaurants of downtown Mill Valley.
A curved stone staircase leads from the charming entry gate to the private front lawn and on to the grand hand carved front door. A gracious formal entry and wide hall opens out to the main living spaces of the home and out to the view beyond. The Venetian plaster walls and soaring ceilings provide an open airy feeling to the living room and country chef’s kitchen, while three sets of oversized French doors lead onto the Jerusalem Limestone patios and bring in the panoramic views.
The chef’s kitchen is the focal point of the warm welcoming great room and features a range-top and double wall ovens, two dishwashers, marble counters and sinks with Waterworks fixtures. The tile backsplash behind the range pays homage to Monet’s Giverny kitchen. A fireplace offers up a cozy sitting area to lounge and watch television or curl up with a book. There is ample space for a farm table for casual dining. In addition to a well-appointed formal living room, the main level of this estate includes an office, stunning library/den with faux tortoise detailing, butler’s pantry, powder room, and a wonderful indoor/outdoor flow allowing the spectacular setting to envelop every space.
A wide staircase leads up to the four main bedrooms of home. There is a spacious master suite complete with private balcony and French doors showcasing the views. The suite features his and her baths complete with walk – in closets, and steam showers. In hers there is a sumptuous soaking tub positioned to make the most of the view. Two additional bedrooms share a bath while the third is en-suite. The laundry room features a second set of stairs leading back to the butler’s pantry, garage and outdoor areas.
The lowest level of the home includes a legal second unit complete with kitchen, spacious walk in closet, private entry and patio area. In addition to interior access to the second unit there is a spacious exercise room, the potential for a poolside kitchenette, second laundry room, and secure storage area primed to become a state of the art tasting room/wine cellar.
From the main level the spacious entertaining patio leads you out to the magnificent grounds and pool area. Designed by Steve Stucky, the gardens were featured on the 2007 Mill Valley Outdoor Art Club tour.
A level lawn leads to the focal point of the grounds; the iconic “Crags Head” outcropping favored by hikers as far back as the 19th century. The perfect place to stop for lunch and take in the spectacular view. The Century old Sonoma Olive trees and lavender plantings add a Mediterranean touch to the two lawn areas that also include an antique fountain, and a charming custom Barbara Butler playhouse.
Inspired by Provence and built to exacting standards this charming villa provides an elegant yet welcoming environment designed to meet the needs of today’s active lifestyle while staying true to its Continental roots creating a warm and inviting space ready to call home.
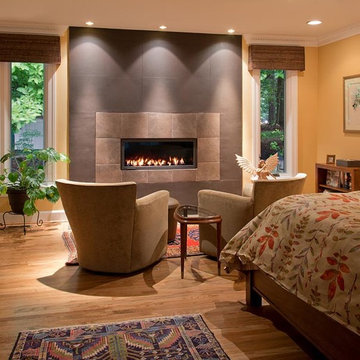
New leather clad gas log fireplace in Master Bedroom exudes quiet serenity. Carpets, comfortable seating, new bed-coverings update this nest.
Photographer - Eric Taylor
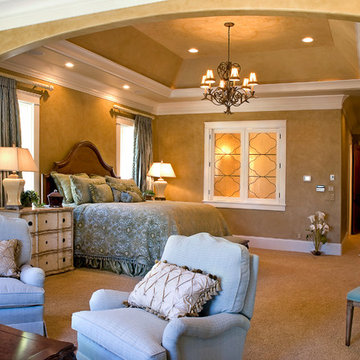
Immagine di una camera matrimoniale tradizionale di medie dimensioni con pareti gialle, moquette e nessun camino
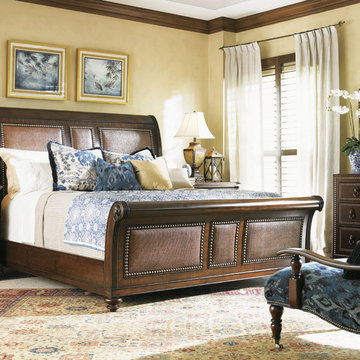
Traditional bedroom featuring Tommy Bahama Home furniture. Woven raffia and carved finials are signature details in the room. Color scheme is yellow and blue.
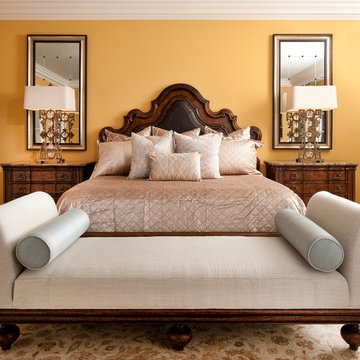
This clean, tailored guest bedroom is reminiscent of a luxury hotel.
Design: Wesley-Wayne Interiors
Photo: Dan Piassick
Immagine di una grande camera da letto mediterranea con pareti gialle, parquet scuro e pavimento marrone
Immagine di una grande camera da letto mediterranea con pareti gialle, parquet scuro e pavimento marrone
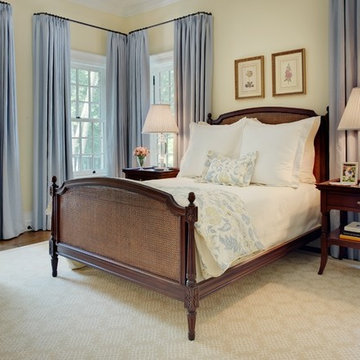
Elegant Master Bedroom with French Doors Leading to a Private Balcony and Natural Wood Antique Bed
Immagine di una camera matrimoniale tradizionale di medie dimensioni con pareti gialle, pavimento in legno massello medio e nessun camino
Immagine di una camera matrimoniale tradizionale di medie dimensioni con pareti gialle, pavimento in legno massello medio e nessun camino
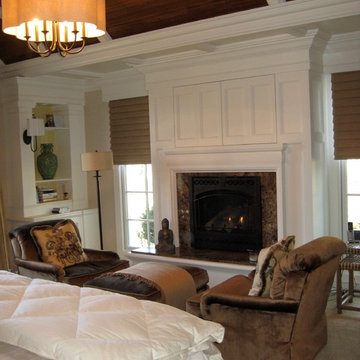
Interior Architecture by Greg Richard for REMINGTON ARCHITECTURE, Interior Design by Tiffany Kapnick for PERSNICKETY, Adrian, Mi
Immagine di una camera matrimoniale classica di medie dimensioni con pareti gialle, moquette, camino classico e cornice del camino in pietra
Immagine di una camera matrimoniale classica di medie dimensioni con pareti gialle, moquette, camino classico e cornice del camino in pietra
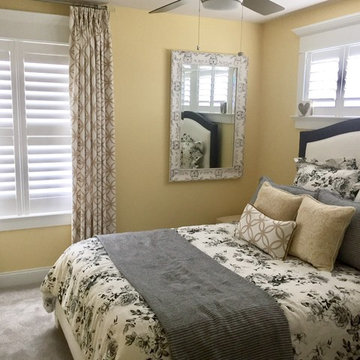
Ispirazione per una piccola camera degli ospiti stile marino con pareti gialle, moquette, nessun camino e pavimento grigio
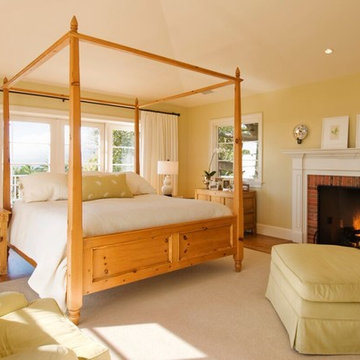
Ispirazione per una grande camera matrimoniale chic con pareti gialle, moquette, camino classico, cornice del camino in mattoni e pavimento beige
Camere da Letto con pareti gialle - Foto e idee per arredare
2