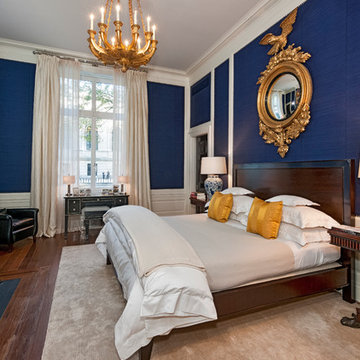Camere da Letto con pareti blu - Foto e idee per arredare
Filtra anche per:
Budget
Ordina per:Popolari oggi
1 - 20 di 2.056 foto
1 di 3

Complete master bedroom remodel with stacked stone fireplace, sliding barn door, swing arm wall sconces and rustic faux ceiling beams. New wall-wall carpet, transitional area rug, custom draperies, bedding and simple accessories help create a true master bedroom oasis.

Fiona Arnott Walker
Idee per una camera degli ospiti eclettica di medie dimensioni con pareti blu, camino classico e cornice del camino in metallo
Idee per una camera degli ospiti eclettica di medie dimensioni con pareti blu, camino classico e cornice del camino in metallo
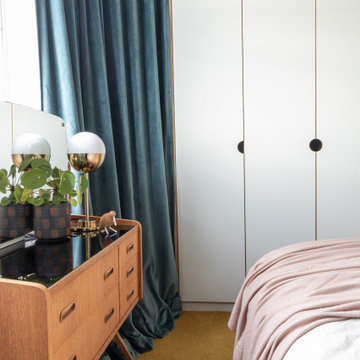
Space was at a premium in this 1930s bedroom refurbishment, so textured panelling was used to create a headboard no deeper than the skirting, while bespoke birch ply storage makes use of every last millimeter of space.
The circular cut-out handles take up no depth while relating to the geometry of the lamps and mirror.
Muted blues, & and plaster pink create a calming backdrop for the rich mustard carpet, brick zellige tiles and petrol velvet curtains.
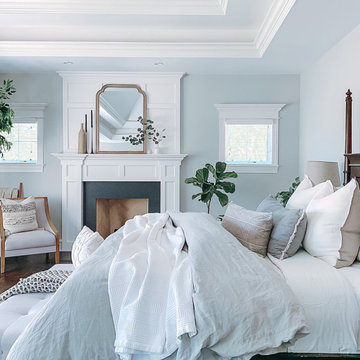
Immagine di una grande camera matrimoniale con pareti blu, parquet scuro, camino classico, cornice del camino in legno, pavimento marrone e soffitto a volta
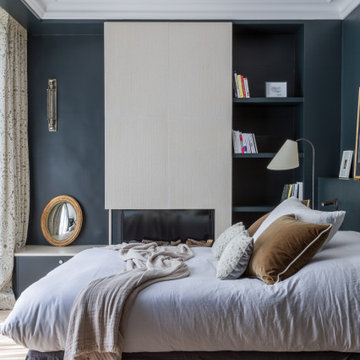
Foto di una camera da letto contemporanea di medie dimensioni con pareti blu, parquet chiaro, camino lineare Ribbon e pavimento beige

Photography by Michael J. Lee
Immagine di una camera matrimoniale chic di medie dimensioni con pareti blu, camino classico, cornice del camino in pietra e parquet scuro
Immagine di una camera matrimoniale chic di medie dimensioni con pareti blu, camino classico, cornice del camino in pietra e parquet scuro
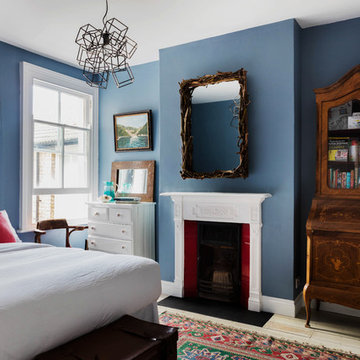
This guest bedroom packs a real design punch and is filled with clever affordable hacks. The scheme started around the paint colour which is Dulux Breton Blue, the owner then made a DIY headboard with fabric from Premier Prints and livened up an old mirror with twigs. The homemade items are mixed with beautiful antiques; the bureau dresser and authentic Kilim, and some modern pieces thrown in like the Starkey lamp from Made and the bedside table from Ikea. The variety of items all help to curate the relaxed, eclectic style of this fun guest bedroom.
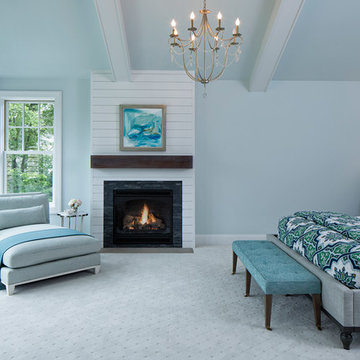
Landmark Photography
Idee per una camera matrimoniale stile marinaro con pareti blu, moquette, camino classico e cornice del camino in legno
Idee per una camera matrimoniale stile marinaro con pareti blu, moquette, camino classico e cornice del camino in legno
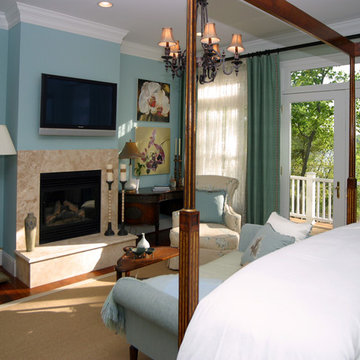
A cozy, elegant master bedroom overlooks the water.
Ispirazione per una camera matrimoniale tradizionale di medie dimensioni con pareti blu, pavimento in legno massello medio, camino classico e cornice del camino in pietra
Ispirazione per una camera matrimoniale tradizionale di medie dimensioni con pareti blu, pavimento in legno massello medio, camino classico e cornice del camino in pietra
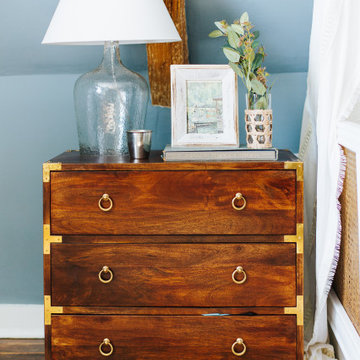
How sweet is this little girls room?
Esempio di una grande camera matrimoniale classica con pareti blu, pavimento in legno massello medio, camino classico, cornice del camino in intonaco, pavimento marrone e travi a vista
Esempio di una grande camera matrimoniale classica con pareti blu, pavimento in legno massello medio, camino classico, cornice del camino in intonaco, pavimento marrone e travi a vista
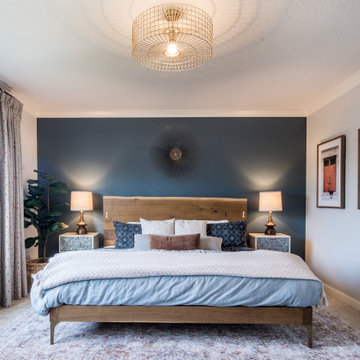
We want a grown-up bedroom". These were the first words articulated to me when I met the owners of a gorgeous four-square in North Portland. My response was, "Well let's give that to you!". My clients were ready to invest in themselves and make their bedroom really feel like their own personal sanctuary. We chose to really highlight their amazing live edge alder headboard with a dark navy accent wall The effect is not just that of an accent wall, but more a FEATURE that sets the mood for the whole room. We accessorized the room with personal artifacts and framed photos of their honeymoon. This is now a place for grown-ups to grow in
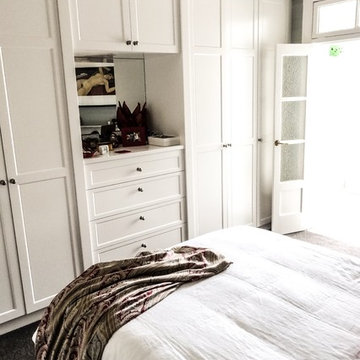
Monique Sartor
Immagine di una camera matrimoniale country di medie dimensioni con pareti blu, moquette, camino ad angolo, cornice del camino in pietra e pavimento grigio
Immagine di una camera matrimoniale country di medie dimensioni con pareti blu, moquette, camino ad angolo, cornice del camino in pietra e pavimento grigio
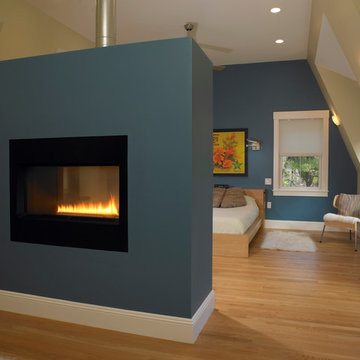
Ispirazione per una grande camera matrimoniale scandinava con pareti blu, parquet chiaro, camino bifacciale e cornice del camino in intonaco

Principal bedroom - comforting blue hues, grasscloth wallpaper and warm pink accent make this bedroom a relaxing sanctuary
Idee per una grande camera matrimoniale chic con pareti blu, parquet scuro, camino classico, cornice del camino in legno, pavimento marrone e carta da parati
Idee per una grande camera matrimoniale chic con pareti blu, parquet scuro, camino classico, cornice del camino in legno, pavimento marrone e carta da parati

This primary suite is truly a private retreat. We were able to create a variety of zones in this suite to allow room for a good night’s sleep, reading by a roaring fire, or catching up on correspondence. The fireplace became the real focal point in this suite. Wrapped in herringbone whitewashed wood planks and accented with a dark stone hearth and wood mantle, we can’t take our eyes off this beauty. With its own private deck and access to the backyard, there is really no reason to ever leave this little sanctuary.
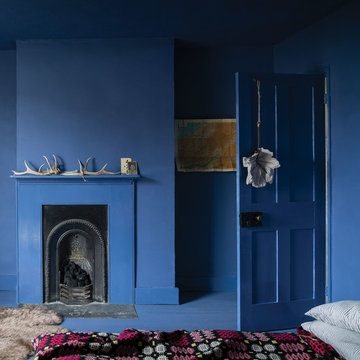
This bedroom has been painted Hay No.37 Estate Emulsion with Wimborne White No.239 Estate Emulsion on the ceiling, cornice and Wimborne White No.239 Estate Eggshell woodwork.

Master bedroom retreat designed for an existing client's vacation home just in time for the holidays. No details were overlooked to make this the perfect home away from home. Photo credit: Jeri Koegel Photography #beachbungalow #sophisticatedcoastal #fschumacher #drcsandiego #jaipur #lilyscustom #hunterdouglas #duolites #seagrass #wallcovering #novelfabrics #maxwellfabrics #theivyguild #jerikoegelphotography #coronadoisland
Jeri Koegel Photography
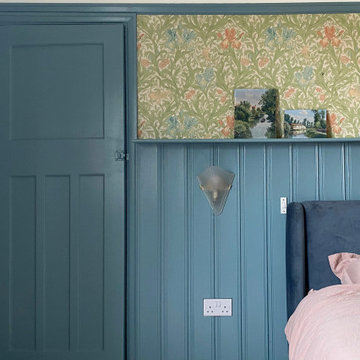
We kept the old wallpaper and just painted the wood to enhance the room design
Immagine di una camera matrimoniale stile americano di medie dimensioni con pareti blu, moquette, camino classico, cornice del camino in perlinato, pavimento grigio e carta da parati
Immagine di una camera matrimoniale stile americano di medie dimensioni con pareti blu, moquette, camino classico, cornice del camino in perlinato, pavimento grigio e carta da parati
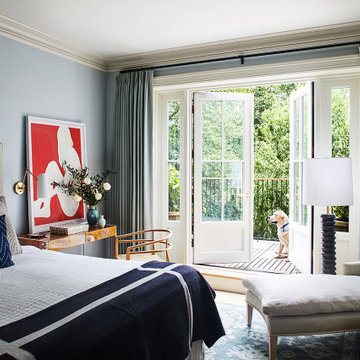
This Cobble Hill Brownstone for a family of five is a fun and captivating design, the perfect blend of the wife’s love of English country style and the husband’s preference for modern. The young power couple, her the co-founder of Maisonette and him an investor, have three children and a dog, requiring that all the surfaces, finishes and, materials used throughout the home are both beautiful and durable to make every room a carefree space the whole family can enjoy.
The primary design challenge for this project was creating both distinct places for the family to live their day to day lives and also a whole floor dedicated to formal entertainment. The clients entertain large dinners on a monthly basis as part of their profession. We solved this by adding an extension on the Garden and Parlor levels. This allowed the Garden level to function as the daily family operations center and the Parlor level to be party central. The kitchen on the garden level is large enough to dine in and accommodate a large catering crew.
On the parlor level, we created a large double parlor in the front of the house; this space is dedicated to cocktail hour and after-dinner drinks. The rear of the parlor is a spacious formal dining room that can seat up to 14 guests. The middle "library" space contains a bar and facilitates access to both the front and rear rooms; in this way, it can double as a staging area for the parties.
The remaining three floors are sleeping quarters for the family and frequent out of town guests. Designing a row house for private and public functions programmatically returns the building to a configuration in line with its original design.
This project was published in Architectural Digest.
Photography by Sam Frost
Camere da Letto con pareti blu - Foto e idee per arredare
1
