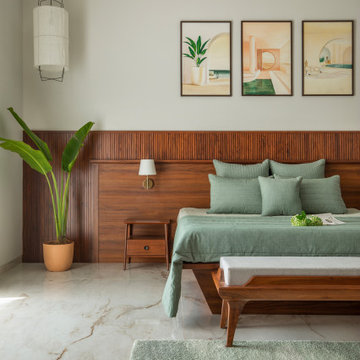Camere da Letto con pareti bianche - Foto e idee per arredare
Filtra anche per:
Budget
Ordina per:Popolari oggi
21 - 40 di 112.739 foto
1 di 4
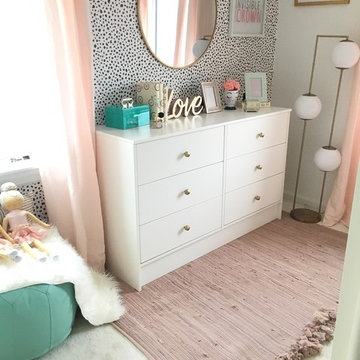
Foto di una camera degli ospiti minimal di medie dimensioni con moquette, pareti bianche e pavimento beige
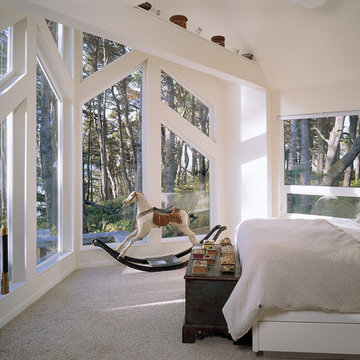
Foto di una camera da letto minimal di medie dimensioni con pareti bianche, moquette e nessun camino
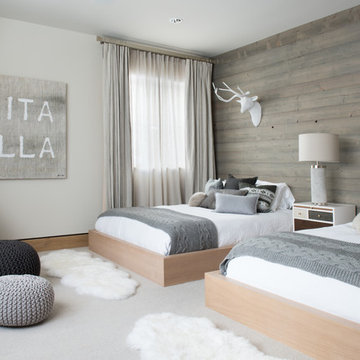
Foto di una grande camera degli ospiti nordica con pareti bianche, moquette, nessun camino e pavimento grigio

Kady Dunlap
Ispirazione per un'In mansarda camera matrimoniale chic di medie dimensioni con pareti bianche e parquet chiaro
Ispirazione per un'In mansarda camera matrimoniale chic di medie dimensioni con pareti bianche e parquet chiaro

This 1960's San Antonio mid century modern bedroom features limestone flooring and steel ceiling beams. The original built-in walnut dresser is still intact. Our design team added the long upholstered wall bed to accentuate the linear bedroom. The walnut nightstands balance the wood on the original built-in dresser and layers of bedding and a geometric rug add warmth. Geometric wall art adds a modern touch.

An attic bedroom renovation in a contemporary Scandi style using bespoke oak cabinetry with black metal detailing. Includes a new walk in wardrobe, bespoke dressing table and new bed and armchair. Simple white walls, voile curtains, textured cushions, throws and rugs soften the look. Modern lighting creates a relaxing atmosphere by night, while the voile curtains filter & enhance the daylight.

King size bed with grey- blue nightstands, brass chandelier, velvet chairs, round table lamps, custom artwork, linen curtains with brass rods, warm earth tones, bright and airy primary bedroom.
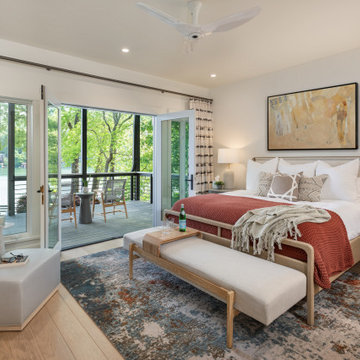
Guest Master Suite with French Doors to deck overlooking the lake and mountains. Light wood tones and accents of color in the rug, bedding and artwork. Swivel chair, ottoman and bench seating.
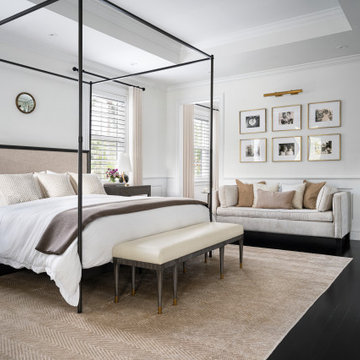
Esempio di una camera matrimoniale chic con pareti bianche, parquet scuro, pavimento nero e pannellatura
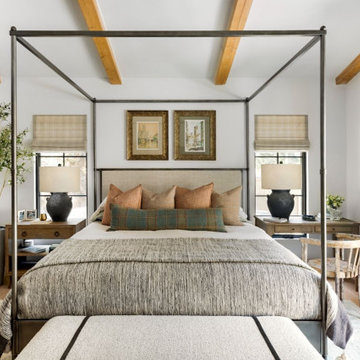
We planned a thoughtful redesign of this beautiful home while retaining many of the existing features. We wanted this house to feel the immediacy of its environment. So we carried the exterior front entry style into the interiors, too, as a way to bring the beautiful outdoors in. In addition, we added patios to all the bedrooms to make them feel much bigger. Luckily for us, our temperate California climate makes it possible for the patios to be used consistently throughout the year.
The original kitchen design did not have exposed beams, but we decided to replicate the motif of the 30" living room beams in the kitchen as well, making it one of our favorite details of the house. To make the kitchen more functional, we added a second island allowing us to separate kitchen tasks. The sink island works as a food prep area, and the bar island is for mail, crafts, and quick snacks.
We designed the primary bedroom as a relaxation sanctuary – something we highly recommend to all parents. It features some of our favorite things: a cognac leather reading chair next to a fireplace, Scottish plaid fabrics, a vegetable dye rug, art from our favorite cities, and goofy portraits of the kids.
---
Project designed by Courtney Thomas Design in La Cañada. Serving Pasadena, Glendale, Monrovia, San Marino, Sierra Madre, South Pasadena, and Altadena.
For more about Courtney Thomas Design, see here: https://www.courtneythomasdesign.com/
To learn more about this project, see here:
https://www.courtneythomasdesign.com/portfolio/functional-ranch-house-design/
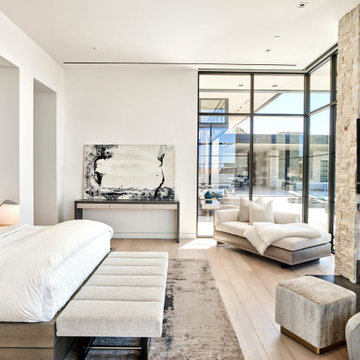
Light and airy, the master bedroom is grounded by a black ribbed-steel fireplace wall, reinforcing the modernist design theme.
Project // Ebony and Ivory
Paradise Valley, Arizona
Architecture: Drewett Works
Builder: Bedbrock Developers
Interiors: Mara Interior Design - Mara Green
Landscape: Bedbrock Developers
Photography: Werner Segarra
Limestone wall: Solstice Stone
Steel: Steel & Stone
Wallcovering: John Brooks
Wood floor: Premiere Wood Floors
https://www.drewettworks.com/ebony-and-ivory/
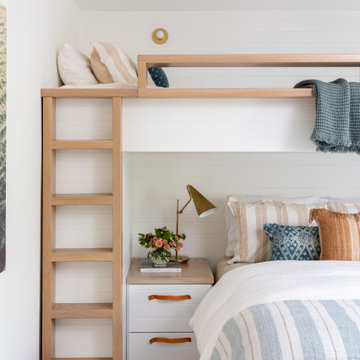
Foto di una camera da letto stile marinaro con pareti bianche, pavimento in legno massello medio, pavimento marrone e pareti in perlinato

Idee per una camera da letto chic con pareti bianche, pavimento in legno massello medio, pavimento marrone e soffitto ribassato
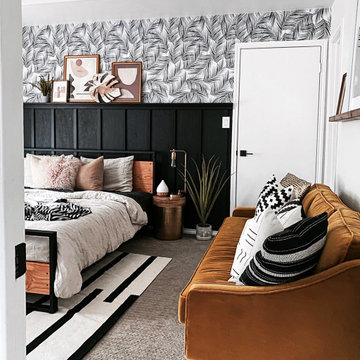
Immagine di una camera degli ospiti moderna di medie dimensioni con pareti bianche, moquette, nessun camino e pavimento beige
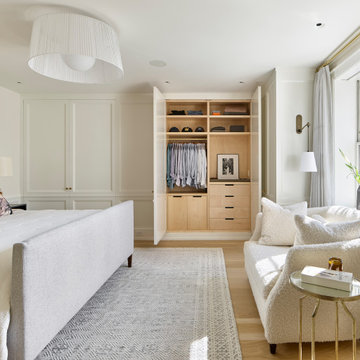
Ispirazione per una camera da letto tradizionale con pareti bianche, parquet chiaro, pavimento beige e boiserie
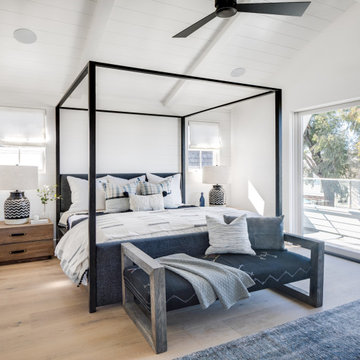
Esempio di una grande camera matrimoniale stile marinaro con pareti bianche, parquet chiaro, nessun camino e pavimento beige

Thoughtful design and detailed craft combine to create this timelessly elegant custom home. The contemporary vocabulary and classic gabled roof harmonize with the surrounding neighborhood and natural landscape. Built from the ground up, a two story structure in the front contains the private quarters, while the one story extension in the rear houses the Great Room - kitchen, dining and living - with vaulted ceilings and ample natural light. Large sliding doors open from the Great Room onto a south-facing patio and lawn creating an inviting indoor/outdoor space for family and friends to gather.
Chambers + Chambers Architects
Stone Interiors
Federika Moller Landscape Architecture
Alanna Hale Photography
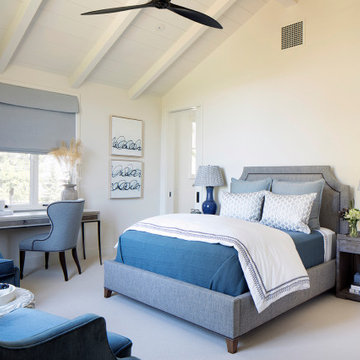
Foto di una camera da letto country con pareti bianche, moquette, pavimento beige, travi a vista, soffitto in perlinato e soffitto a volta
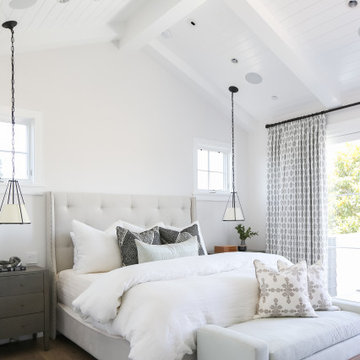
Idee per una grande camera matrimoniale classica con pareti bianche, pavimento in legno massello medio, camino classico e pavimento beige
Camere da Letto con pareti bianche - Foto e idee per arredare
2
