Camere da Letto con pareti bianche e camino lineare Ribbon - Foto e idee per arredare
Filtra anche per:
Budget
Ordina per:Popolari oggi
61 - 80 di 728 foto
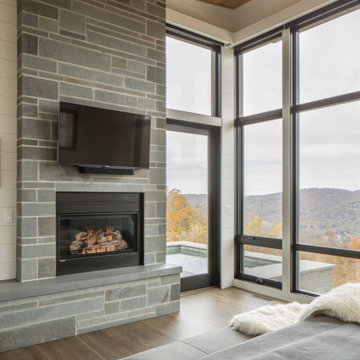
Ispirazione per una camera matrimoniale minimalista di medie dimensioni con pareti bianche, pavimento in legno massello medio, camino lineare Ribbon, cornice del camino in pietra e pavimento marrone
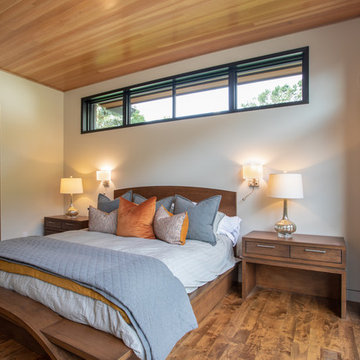
As written in Northern Home & Cottage by Elizabeth Edwards
Sara and Paul Matthews call their head-turning home, located in a sweet neighborhood just up the hill from downtown Petoskey, “a very human story.” Indeed it is. Sara and her husband, Paul, have a special-needs son as well as an energetic middle-school daughter. This home has an answer for everyone. Located down the street from the school, it is ideally situated for their daughter and a self-contained apartment off the great room accommodates all their son’s needs while giving his caretakers privacy—and the family theirs. The Matthews began the building process by taking their thoughts and
needs to Stephanie Baldwin and her team at Edgewater Design Group. Beyond the above considerations, they wanted their new home to be low maintenance and to stand out architecturally, “But not so much that anyone would complain that it didn’t work in our neighborhood,” says Sara. “We
were thrilled that Edgewater listened to us and were able to give us a unique-looking house that is meeting all our needs.” Lombardy LLC built this handsome home with Paul working alongside the construction crew throughout the project. The low maintenance exterior is a cutting-edge blend of stacked stone, black corrugated steel, black framed windows and Douglas fir soffits—elements that add up to an organic contemporary look. The use of black steel, including interior beams and the staircase system, lend an industrial vibe that is courtesy of the Matthews’ friend Dan Mello of Trimet Industries in Traverse City. The couple first met Dan, a metal fabricator, a number of years ago, right around the time they found out that their then two-year-old son would never be able to walk. After the couple explained to Dan that they couldn’t find a solution for a child who wasn’t big enough for a wheelchair, he designed a comfortable, rolling chair that was just perfect. They still use it. The couple’s gratitude for the chair resulted in a trusting relationship with Dan, so it was natural for them to welcome his talents into their home-building process. A maple floor finished to bring out all of its color-tones envelops the room in warmth. Alder doors and trim and a Doug fir ceiling reflect that warmth. Clearstory windows and floor-to-ceiling window banks fill the space with light—and with views of the spacious grounds that will
become a canvas for Paul, a retired landscaper. The couple’s vibrant art pieces play off against modernist furniture and lighting that is due to an inspired collaboration between Sara and interior designer Kelly Paulsen. “She was absolutely instrumental to the project,” Sara says. “I went through
two designers before I finally found Kelly.” The open clean-lined kitchen, butler’s pantry outfitted with a beverage center and Miele coffee machine (that allows guests to wait on themselves when Sara is cooking), and an outdoor room that centers around a wood-burning fireplace, all make for easy,
fabulous entertaining. A den just off the great room houses the big-screen television and Sara’s loom—
making for relaxing evenings of weaving, game watching and togetherness. Tourgoers will leave understanding that this house is everything great design should be. Form following function—and solving very human issues with soul-soothing style.
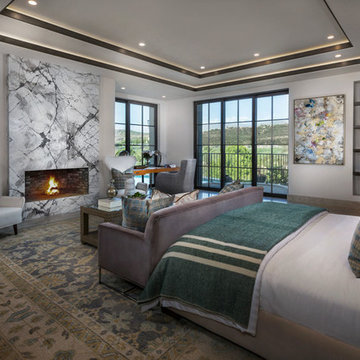
Immagine di una camera da letto mediterranea con pareti bianche, camino lineare Ribbon e cornice del camino in pietra
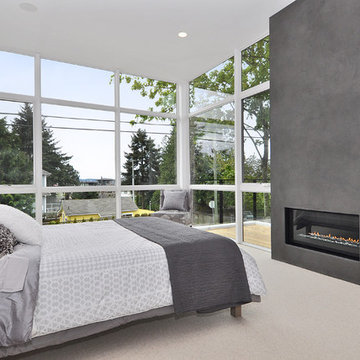
Foto di una camera da letto minimal con pareti bianche, moquette e camino lineare Ribbon
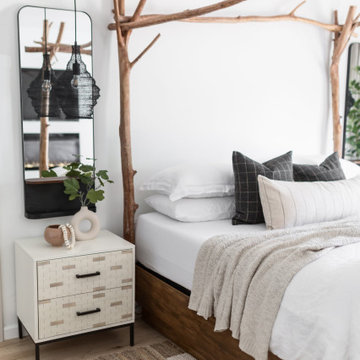
Ispirazione per una camera matrimoniale eclettica di medie dimensioni con pareti bianche, parquet chiaro, camino lineare Ribbon e cornice del camino in intonaco
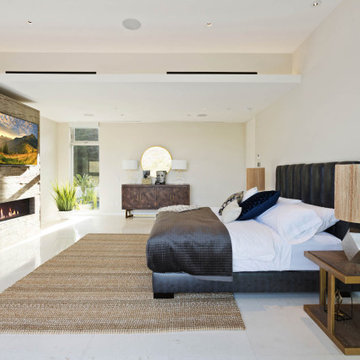
A luxurious master suite with stone clad firecplace surround and an integrated soffet with cove lighting and integrated linear diffusers above.
Esempio di una grande camera matrimoniale design con pareti bianche, pavimento in gres porcellanato, camino lineare Ribbon, cornice del camino in pietra e pavimento bianco
Esempio di una grande camera matrimoniale design con pareti bianche, pavimento in gres porcellanato, camino lineare Ribbon, cornice del camino in pietra e pavimento bianco
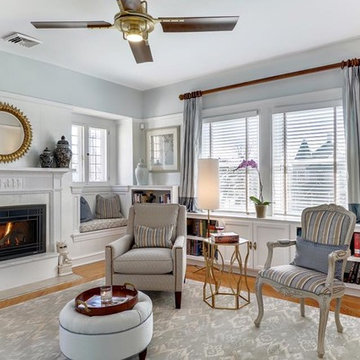
Jon Martinez Interior Designer
B&G Home Interiors
Foto di una camera matrimoniale classica di medie dimensioni con pareti bianche, pavimento in legno massello medio, camino lineare Ribbon e cornice del camino in pietra
Foto di una camera matrimoniale classica di medie dimensioni con pareti bianche, pavimento in legno massello medio, camino lineare Ribbon e cornice del camino in pietra
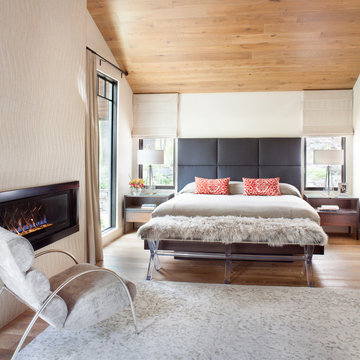
Gibeon Photography
master bedroom
Immagine di una camera matrimoniale minimal con pareti bianche, parquet chiaro, camino lineare Ribbon, cornice del camino piastrellata e pavimento beige
Immagine di una camera matrimoniale minimal con pareti bianche, parquet chiaro, camino lineare Ribbon, cornice del camino piastrellata e pavimento beige
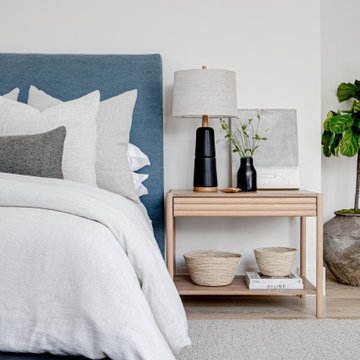
Contemporary master bedroom with bold designer details, floor-to-ceiling windows, warm fireplace, and inviting sitting room.
Immagine di una grande camera matrimoniale minimal con pareti bianche, moquette, camino lineare Ribbon, cornice del camino piastrellata e pavimento beige
Immagine di una grande camera matrimoniale minimal con pareti bianche, moquette, camino lineare Ribbon, cornice del camino piastrellata e pavimento beige
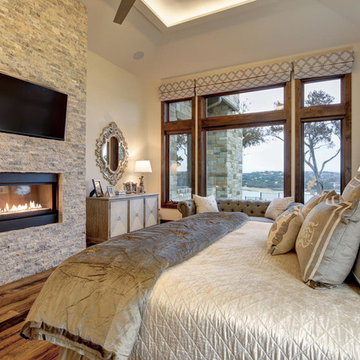
Kurt Forschen of Twist Tours Photography
Idee per un'ampia camera matrimoniale chic con pareti bianche, parquet chiaro, camino lineare Ribbon, cornice del camino in pietra e pavimento multicolore
Idee per un'ampia camera matrimoniale chic con pareti bianche, parquet chiaro, camino lineare Ribbon, cornice del camino in pietra e pavimento multicolore
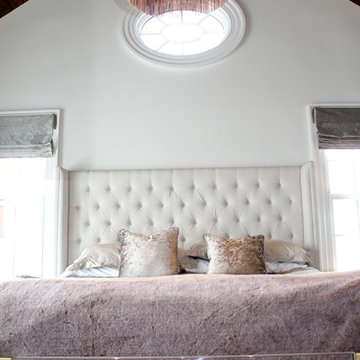
Ispirazione per una grande camera matrimoniale minimal con pareti bianche, parquet scuro, camino lineare Ribbon e cornice del camino in mattoni

Immagine di un'ampia camera matrimoniale contemporanea con camino lineare Ribbon, cornice del camino in pietra, pareti bianche, parquet chiaro e pavimento marrone

Immagine di una camera matrimoniale minimal con pareti bianche, pavimento in legno massello medio, camino lineare Ribbon e pavimento marrone

The classic elegance and intricate detail of small stones combined with the simplicity of a panel system give this stone the appearance of a precision hand-laid dry-stack set. Stones 4″ high and 8″, 12″ and 20″ long makes installation easy for expansive walls and column fascias alike.
Stone: Stacked Stone - Alderwood
Get a Sample of Stacked Stone: https://shop.eldoradostone.com/products/stacked-stone-sample
Photo and Design by Caitlin Stothers Design
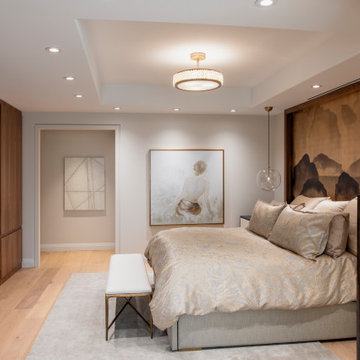
The primary bedroom is greatly influenced by Japanese design in the use of sliding Soji screen panels, and a stunning metallic landscape screen wallcovering behind the headboard. Rich textures and colour make this a gorgeous retreat from the stresses of daily life.
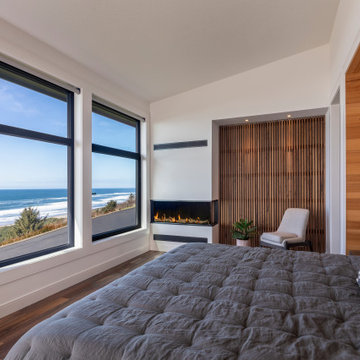
Immagine di una camera da letto minimal con pareti bianche, parquet scuro, camino lineare Ribbon, pavimento marrone e pareti in legno
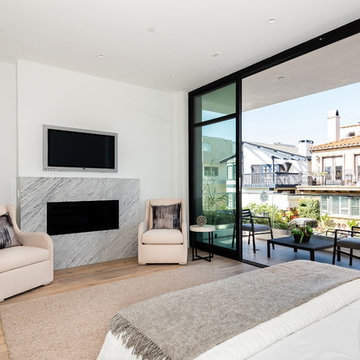
Modern living with ocean breezes
__
This is another development project EdenLA assisted the client to finish quickly and for top dollar. The fun challenge of more contemporary spaces is how to make them warm and inviting while still maintaining the overall masculine appeal of their architecture. Water features, playful custom abstract art, unique furniture layouts, and warm stone and cabinetry decisions all helped to achieve that in this space. Beach Life Construction implemented the architect's indoor-outdoor flow on the top floor beautifully as well.
__
Kim Pritchard Photography
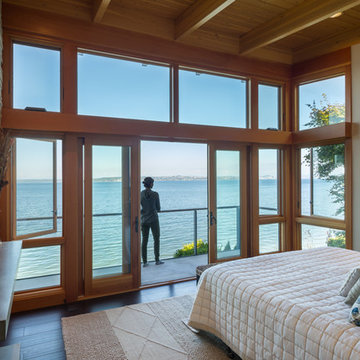
Coates Design Architects Seattle
Lara Swimmer Photography
Fairbank Construction
Ispirazione per una camera degli ospiti design di medie dimensioni con pareti bianche, pavimento in cemento, camino lineare Ribbon, cornice del camino in pietra e pavimento grigio
Ispirazione per una camera degli ospiti design di medie dimensioni con pareti bianche, pavimento in cemento, camino lineare Ribbon, cornice del camino in pietra e pavimento grigio
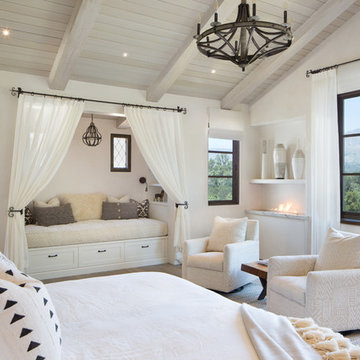
Master bedroom with ribbon fireplace and mountain views. Open beamed ceiling and light wood floors complement white on white interiors.
Idee per una grande camera matrimoniale mediterranea con pareti bianche, parquet chiaro, camino lineare Ribbon e pavimento marrone
Idee per una grande camera matrimoniale mediterranea con pareti bianche, parquet chiaro, camino lineare Ribbon e pavimento marrone
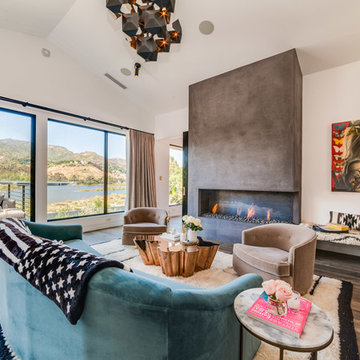
Immagine di un'ampia camera matrimoniale design con pareti bianche, camino lineare Ribbon, cornice del camino in cemento, pavimento grigio e pavimento in legno massello medio
Camere da Letto con pareti bianche e camino lineare Ribbon - Foto e idee per arredare
4