Camera da Letto
Filtra anche per:
Budget
Ordina per:Popolari oggi
61 - 80 di 105.407 foto
1 di 2
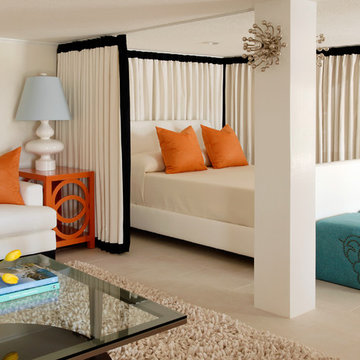
Foto di una camera da letto minimal di medie dimensioni con pareti beige, nessun camino e pavimento con piastrelle in ceramica

Immagine di una grande camera degli ospiti stile marino con pareti verdi e nessun camino
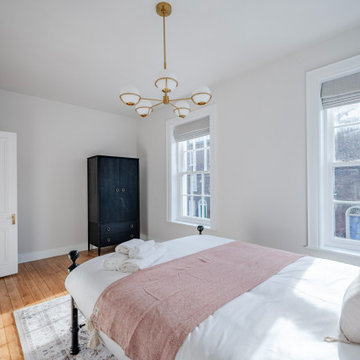
My client came to me requesting full restoration of a period terrace in Belfast city centre. There are 3 bedrooms with this being the largest. The architraves were replaced, walls lined and painted and the floorboards were repaired, sanded and stained to retain character. The interior style is mid-century modern to adhere to the period features in the property while introducing some modern pieces to refresh the space.
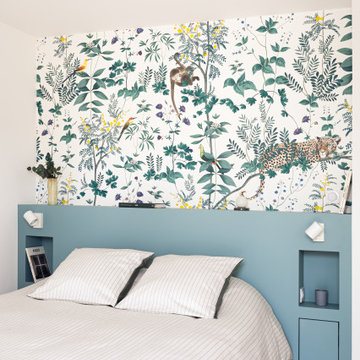
La teinte Selvedge @ Farrow&Ball de la tête de lit, réalisée sur mesure, est réhaussée par le décor panoramique et exotique du papier peint « Wild story » des Dominotiers.
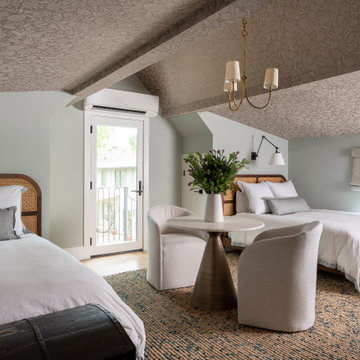
Idee per una camera degli ospiti classica con pareti blu, parquet chiaro, nessun camino, pavimento marrone, travi a vista, soffitto a volta e soffitto in carta da parati
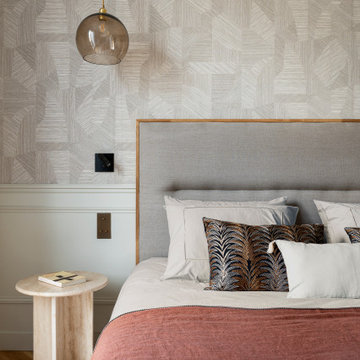
Idee per una camera matrimoniale design con parquet chiaro, nessun camino e carta da parati
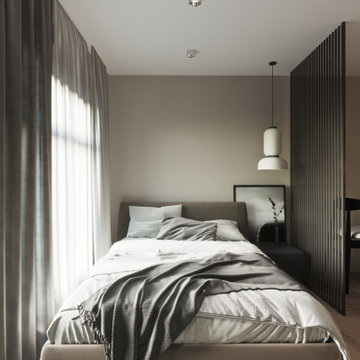
Ispirazione per una piccola camera da letto minimal con pareti beige, parquet chiaro, nessun camino, pavimento beige e carta da parati
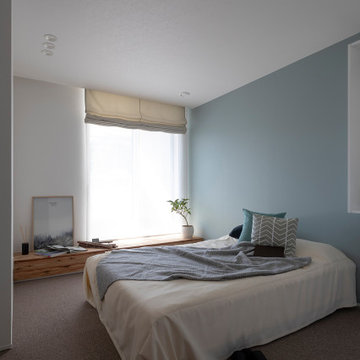
Foto di una camera matrimoniale nordica di medie dimensioni con pareti blu, moquette, nessun camino, pavimento beige, soffitto in carta da parati e carta da parati
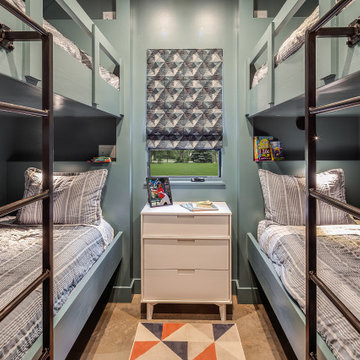
A bunk room for the kids. Each bunk has it's own nook, reading light, power point and a small wall fan at the foot of each bed.
Esempio di una piccola camera degli ospiti minimalista con pareti bianche, pavimento in cemento, nessun camino e pavimento grigio
Esempio di una piccola camera degli ospiti minimalista con pareti bianche, pavimento in cemento, nessun camino e pavimento grigio
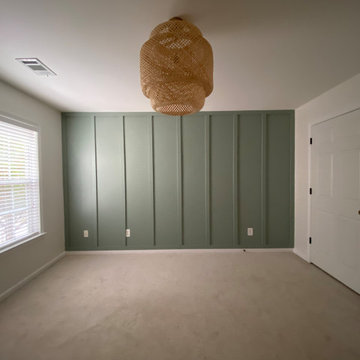
Immagine di una piccola camera degli ospiti contemporanea con pareti verdi, moquette, nessun camino, pavimento beige e pannellatura
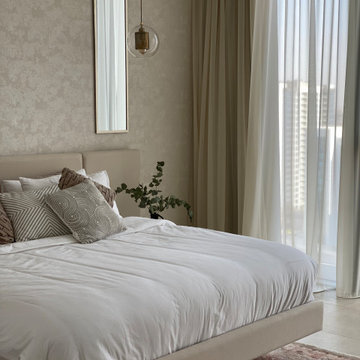
Beige neutrals
Foto di una piccola camera matrimoniale moderna con pareti beige, pavimento con piastrelle in ceramica, nessun camino, pavimento beige e carta da parati
Foto di una piccola camera matrimoniale moderna con pareti beige, pavimento con piastrelle in ceramica, nessun camino, pavimento beige e carta da parati
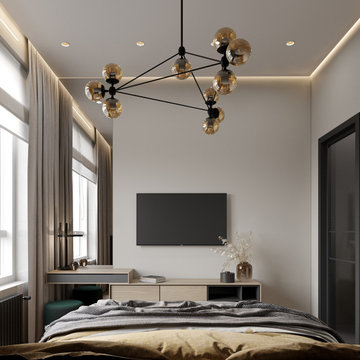
Ispirazione per una piccola camera matrimoniale contemporanea con pareti beige, pavimento in vinile, nessun camino e pavimento marrone
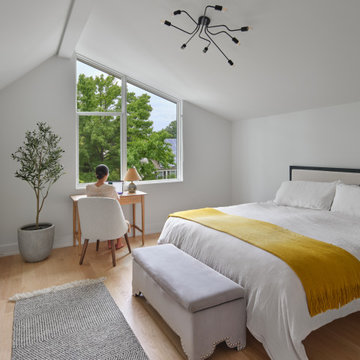
Second Floor Bedroom of the Accessory Dwelling Unit functions as a guest bedroom and home office.
Idee per una camera degli ospiti minimal di medie dimensioni con pareti grigie, parquet chiaro, nessun camino e soffitto a volta
Idee per una camera degli ospiti minimal di medie dimensioni con pareti grigie, parquet chiaro, nessun camino e soffitto a volta
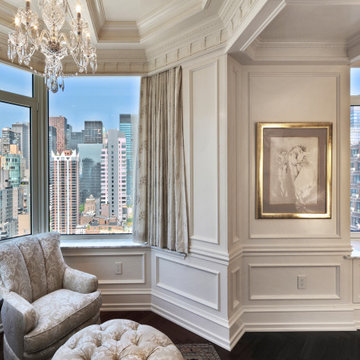
This white interior frames beautifully the expansive views of midtown Manhattan, and blends seamlessly the closet, master bedroom and sitting areas into one space highlighted by a coffered ceiling and the mahogany wood in the bed and night tables.
For more projects visit our website wlkitchenandhome.com
.
.
.
.
#mastersuite #luxurydesign #luxurycloset #whitecloset #closetideas #classicloset #classiccabinets #customfurniture #luxuryfurniture #mansioncloset #manhattaninteriordesign #manhattandesigner #bedroom #masterbedroom #luxurybedroom #luxuryhomes #bedroomdesign #whitebedroom #panelling #panelledwalls #milwork #classicbed #traditionalbed #sophisticateddesign #woodworker #luxurywoodworker #cofferedceiling #ceilingideas #livingroom #اتاق_مستر

We had so much fun with this project! The client wanted a bedroom refresh as they had not done much to it since they had moved in 5 years ago. As a space you are in every single night (and day!), your bedroom should be a place where you can relax and enjoy every minute. We worked with the clients favorite color (navy!) to create a beautiful blue grasscloth textured wall behind their bed to really make their furniture pop and add some dimension to the room. New lamps in their favorite finish (gold!) were added to create additional lighting moments when the shades go down. Adding beautiful sheer window treatments allowed the clients to keep some softness in the room even when the blackout shades were down. Fresh bedding and some new accessories were added to complete the room.
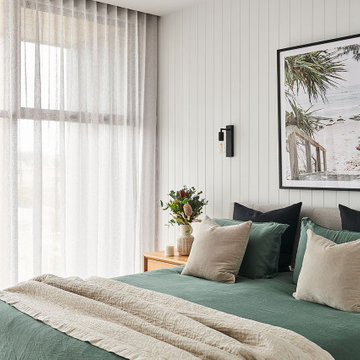
Idee per una grande camera matrimoniale stile marino con pareti bianche, moquette, nessun camino, pavimento beige e pannellatura
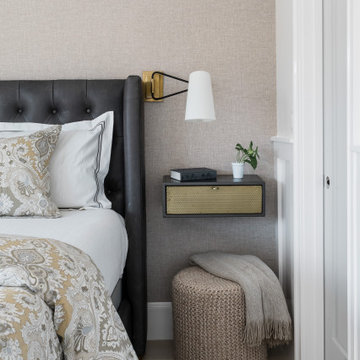
Nightstand + Wall sconce + Duvet Cover + Pouf from Deirfiur Home. Phillip jeffries grasscloth.
Design Principal: Justene Spaulding
Junior Designer: Keegan Espinola
Photography: Joyelle West
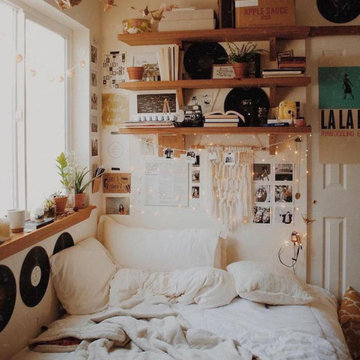
Idee per una camera degli ospiti bohémian di medie dimensioni con pareti bianche, pavimento con piastrelle in ceramica, nessun camino, pavimento bianco, soffitto a cassettoni e pannellatura
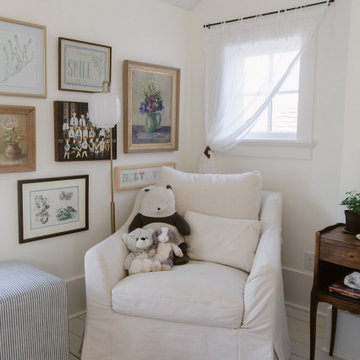
Ispirazione per una grande camera da letto country con pareti bianche, parquet chiaro, nessun camino e pavimento grigio
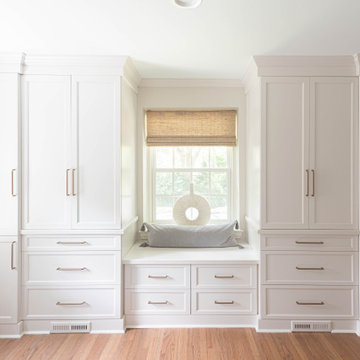
Gardner/Fox designed and updated this home's master and third-floor bath, as well as the master bedroom. The first step in this renovation was enlarging the master bathroom by 25 sq. ft., which allowed us to expand the shower and incorporate a new double vanity. Updates to the master bedroom include installing a space-saving sliding barn door and custom built-in storage (in place of the existing traditional closets. These space-saving built-ins are easily organized and connected by a window bench seat. In the third floor bath, we updated the room's finishes and removed a tub to make room for a new shower and sauna.
4