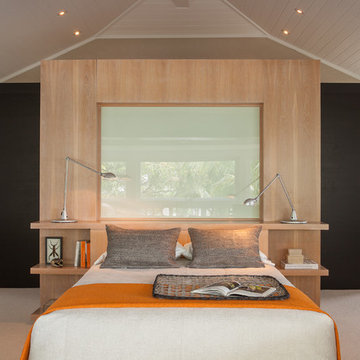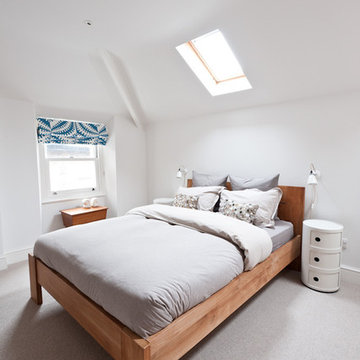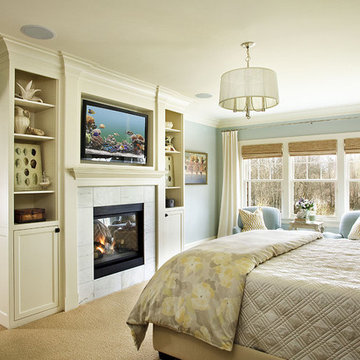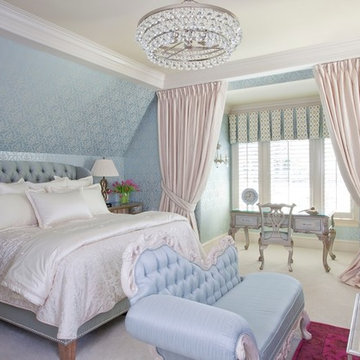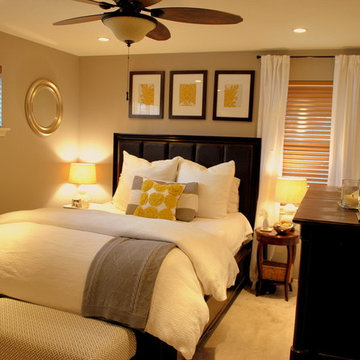Camere da Letto con moquette - Foto e idee per arredare
Filtra anche per:
Budget
Ordina per:Popolari oggi
1 - 20 di 227 foto
1 di 3
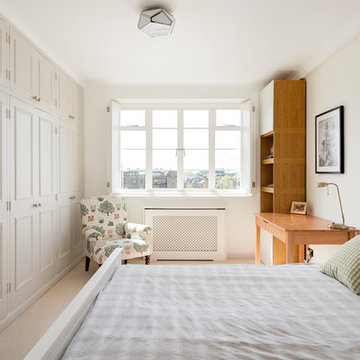
Ispirazione per una camera da letto classica di medie dimensioni con pareti beige, moquette e pavimento beige
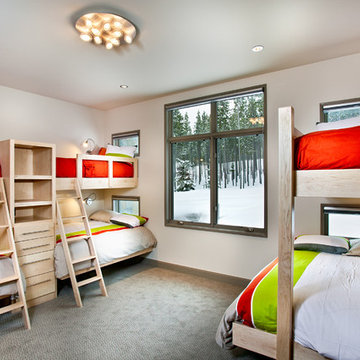
Level Two: The boys' bunk room features hard white maple beds with built-in shelves and drawers. Each bed has its own goose neck reading lamp.
Photograph © Darren Edwards, San Diego
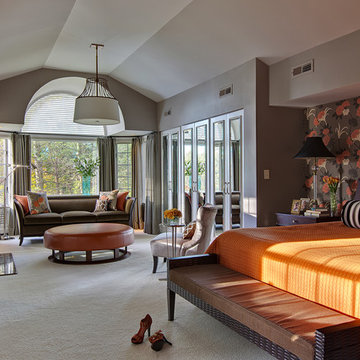
Glamorous, suburban comfort! This master bedroom was designed by Barbara Feinstein, owner of B Fein Interiors. Century headboard upholstered in Pindler & Pindler brown satin. Sanderson wallpaper. Kravet fabric bed bolster. Chelsea House lamps. Bedside tables and sofa from Hickory Chair. Oversized ottoman from Swaim.
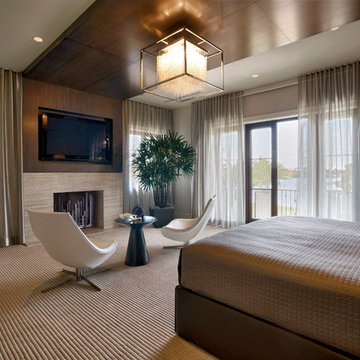
Contemporary Master Bedroom
Immagine di una grande camera matrimoniale minimal con moquette, camino classico e pareti beige
Immagine di una grande camera matrimoniale minimal con moquette, camino classico e pareti beige
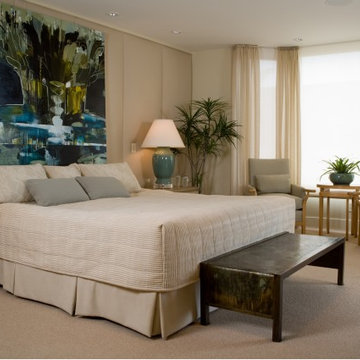
Esempio di una camera matrimoniale design di medie dimensioni con pareti beige e moquette

What do teenager’s need most in their bedroom? Personalized space to make their own, a place to study and do homework, and of course, plenty of storage!
This teenage girl’s bedroom not only provides much needed storage and built in desk, but does it with clever interplay of millwork and three-dimensional wall design which provide niches and shelves for books, nik-naks, and all teenage things.
What do teenager’s need most in their bedroom? Personalized space to make their own, a place to study and do homework, and of course, plenty of storage!
This teenage girl’s bedroom not only provides much needed storage and built in desk, but does it with clever interplay of three-dimensional wall design which provide niches and shelves for books, nik-naks, and all teenage things. While keeping the architectural elements characterizing the entire design of the house, the interior designer provided millwork solution every teenage girl needs. Not only aesthetically pleasing but purely functional.
Along the window (a perfect place to study) there is a custom designed L-shaped desk which incorporates bookshelves above countertop, and large recessed into the wall bins that sit on wheels and can be pulled out from underneath the window to access the girl’s belongings. The multiple storage solutions are well hidden to allow for the beauty and neatness of the bedroom and of the millwork with multi-dimensional wall design in drywall. Black out window shades are recessed into the ceiling and prepare room for the night with a touch of a button, and architectural soffits with led lighting crown the room.
Cabinetry design by the interior designer is finished in bamboo material and provides warm touch to this light bedroom. Lower cabinetry along the TV wall are equipped with combination of cabinets and drawers and the wall above the millwork is framed out and finished in drywall. Multiple niches and 3-dimensional planes offer interest and more exposed storage. Soft carpeting complements the room giving it much needed acoustical properties and adds to the warmth of this bedroom. This custom storage solution is designed to flow with the architectural elements of the room and the rest of the house.
Photography: Craig Denis
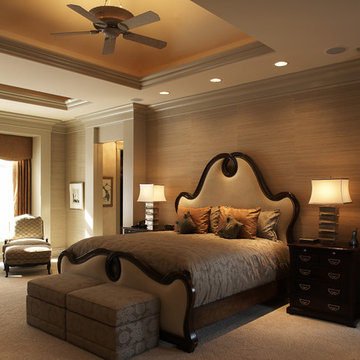
Beautiful soft contemporary home combining traditional and contemporary elements. This the master bedroom that is elegant and inviting with rich finishes.
Architect: SKD Architects, Steve Kleineman
Builder: MS&I Building company
Interior Designer: Nancy Langton
Photographer: Jill Greer Photography
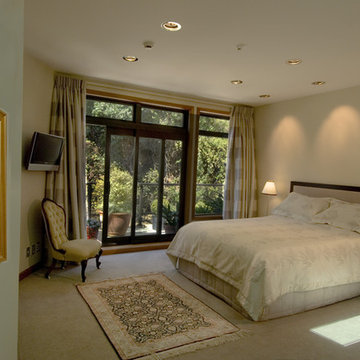
Esempio di una camera matrimoniale classica con pareti beige, moquette, nessun camino e TV
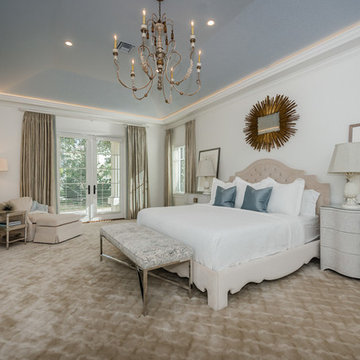
Built in 1940 and remodeled by us in 2016, this home features a classic layout filled with character. A vaulted tray ceiling in the master bedroom creates volume and expands the elegant details within the project. Learn more about our work by contacting us at 727.321.5588, or visiting our website at the link in our bio.
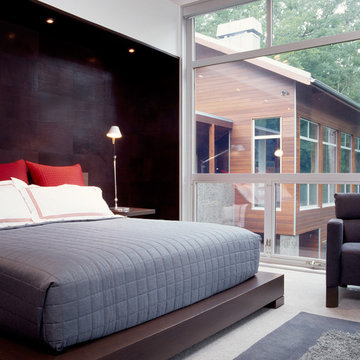
The steep site on which this residence is located dictated the use of a retaining wall to create a level grade. This retaining wall, or “the line”, became the driving element behind the parti of the home and serves to organize the program for the clients. The rituals of daily life fall into place along the line which is expressed as sandblasted exposed concrete and modular block. Three aspects of a house were seperated in this project: Thinking, Living, & Doing. ‘Thinking’ is done in the library, the main house is for ‘living’, and ‘doing’ is in the shop. While each space is separated by walls and windows they are nonetheless connected by “the line”.
Sustainability is married in equal parts to the concept of The Line House. The residence is located along an east/west axis to maximize the benefits of daylighting and solar heat gain. Operable windows maximize natural cross ventilation and reduce the need for air conditioning. Photo Credit: Michael Robinson
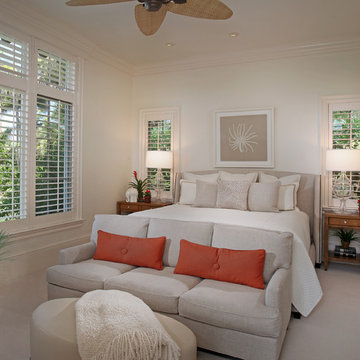
Photo Credit: Tom Harper
Immagine di una camera matrimoniale tropicale di medie dimensioni con pareti bianche e moquette
Immagine di una camera matrimoniale tropicale di medie dimensioni con pareti bianche e moquette
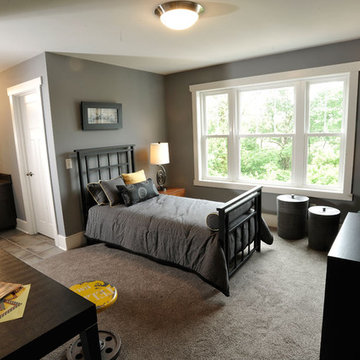
Idee per una camera degli ospiti contemporanea con pareti grigie, moquette e pavimento grigio
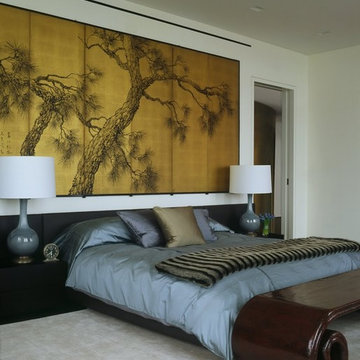
Josh McHugh
Ispirazione per una camera da letto etnica con pareti bianche, moquette e nessun camino
Ispirazione per una camera da letto etnica con pareti bianche, moquette e nessun camino
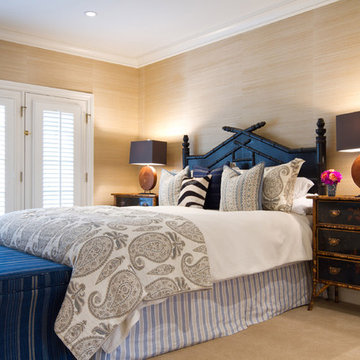
Landing and Master Bedroom in British Colonial Style Residence.
Pasadena, CA
Erika Bierman Photography
www.erikabiermanphotography.com
Idee per una camera da letto classica con pareti beige e moquette
Idee per una camera da letto classica con pareti beige e moquette
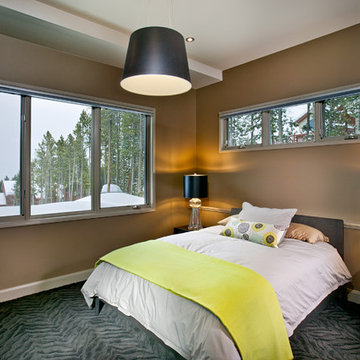
Level One: This guest bedroom, like all bedrooms in the home, has a private, adjoining ensuite bathroom. For all bedrooms, we selected finishes, lighting, furnishings and accessories to create intimate, relaxing spaces for calm moments, away from the open-plan, public spaces of the home.
Photograph © Darren Edwards, San Diego
Camere da Letto con moquette - Foto e idee per arredare
1
