Camere da Letto con travi a vista - Foto e idee per arredare
Filtra anche per:
Budget
Ordina per:Popolari oggi
1 - 20 di 3.591 foto
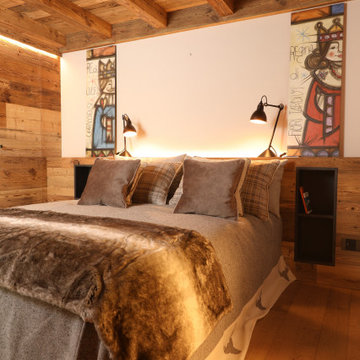
Foto di una camera da letto rustica con pareti marroni, pavimento in legno massello medio, pavimento marrone, travi a vista, soffitto in legno e pareti in legno
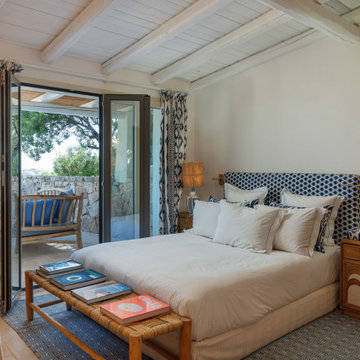
Ispirazione per una camera da letto tropicale con pareti beige, travi a vista e soffitto in legno
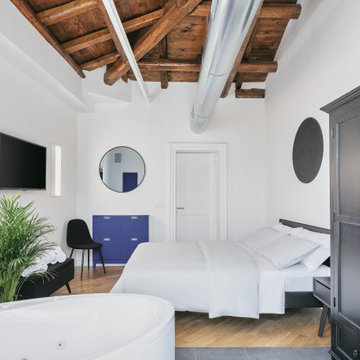
Foto di una camera da letto design con pareti bianche, pavimento in legno massello medio, pavimento marrone, travi a vista, soffitto a volta e soffitto in legno

Ispirazione per una grande camera matrimoniale stile marinaro con pareti bianche, parquet chiaro, nessun camino, pavimento marrone, travi a vista e pareti in perlinato
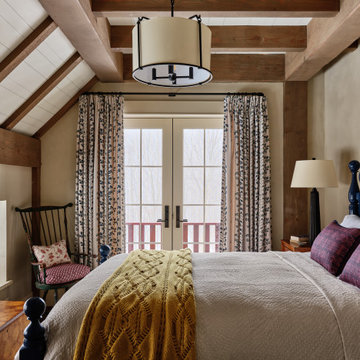
Immagine di una camera da letto country con pareti beige, travi a vista e soffitto in perlinato
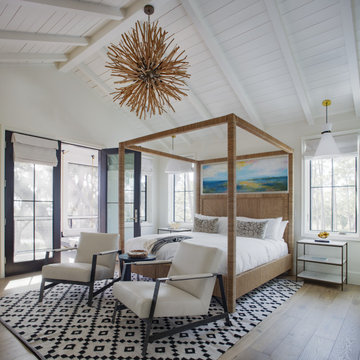
Bedroom open to screen porch, vaulted wood ceiling, painted wood beams, wide plank wood floor, black windows, and hanging bedside lights.
Immagine di una camera matrimoniale chic di medie dimensioni con pareti bianche, parquet chiaro e travi a vista
Immagine di una camera matrimoniale chic di medie dimensioni con pareti bianche, parquet chiaro e travi a vista
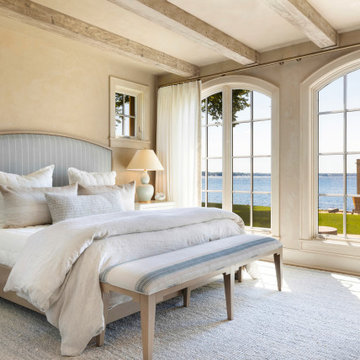
A master bedroom with irish cottage inspired charm thanks to a curated combination of materials, including stone walls and arches, plaster walls, oak lintels, arched French doors, and wide-planked, wire-brushed European white oak floors.
Carefully curated, The Sitting Room included a palette of soft creams, blues and camels, a classic color combination that is carried throughout the living spaces and bedrooms.
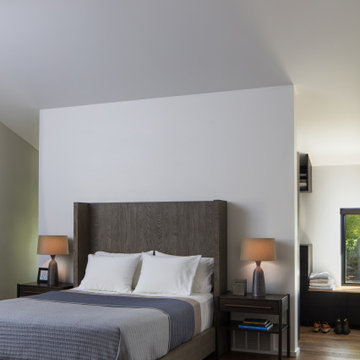
The vaulted ceiling of the primary bedroom is broken by a simple wall that anchors the headboard. Matched but willfully separate closets are tucked behind.

Fulfilling a vision of the future to gather an expanding family, the open home is designed for multi-generational use, while also supporting the everyday lifestyle of the two homeowners. The home is flush with natural light and expansive views of the landscape in an established Wisconsin village. Charming European homes, rich with interesting details and fine millwork, inspired the design for the Modern European Residence. The theming is rooted in historical European style, but modernized through simple architectural shapes and clean lines that steer focus to the beautifully aligned details. Ceiling beams, wallpaper treatments, rugs and furnishings create definition to each space, and fabrics and patterns stand out as visual interest and subtle additions of color. A brighter look is achieved through a clean neutral color palette of quality natural materials in warm whites and lighter woods, contrasting with color and patterned elements. The transitional background creates a modern twist on a traditional home that delivers the desired formal house with comfortable elegance.
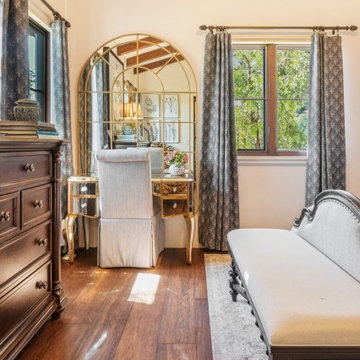
Cozy bedroom with a make up vanity moment, sleep with all the textures in the room and wake up refreshed. Designed by JL Interiors.
JL Interiors is a LA-based creative/diverse firm that specializes in residential interiors. JL Interiors empowers homeowners to design their dream home that they can be proud of! The design isn’t just about making things beautiful; it’s also about making things work beautifully. Contact us for a free consultation Hello@JLinteriors.design _ 310.390.6849
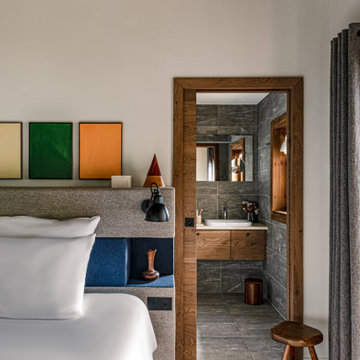
Architecte d'intérieur : Atelier Rémi Giffon
Art Curative : Josephine Fossey Office
Iconic House
Esempio di una camera da letto stile rurale con pareti bianche, pavimento in legno massello medio, pavimento marrone e travi a vista
Esempio di una camera da letto stile rurale con pareti bianche, pavimento in legno massello medio, pavimento marrone e travi a vista
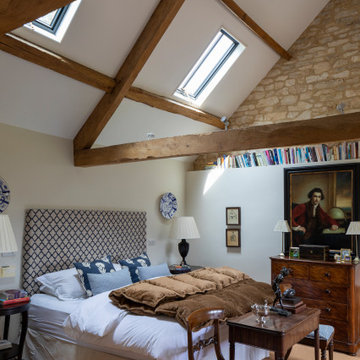
Idee per una camera da letto country con pareti beige, moquette, pavimento marrone, travi a vista e soffitto a volta
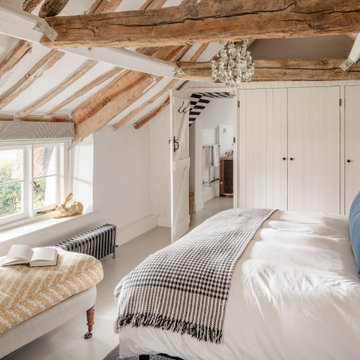
Immagine di una grande camera matrimoniale country con pareti bianche, parquet chiaro, travi a vista e pareti in legno
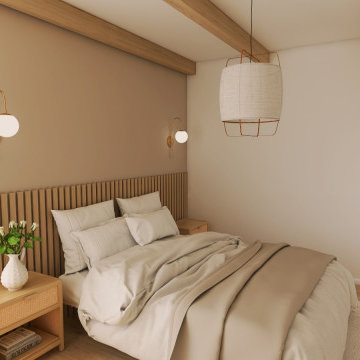
Esempio di una piccola camera matrimoniale scandinava con pareti rosa, pavimento in laminato, pavimento beige e travi a vista

Просторная спальная с изолированной гардеробной комнатой и мастер-ванной на втором уровне.
Вдоль окон спроектировали диван с выдвижными ящиками для хранения.
Несущие балки общиты деревянными декоративными панелями.
Черная металлическая клетка предназначена для собак владельцев квартиры.
Вместо телевизора в этой комнате также установили проектор, который проецирует на белую стену (без дополнительного экрана).

Modern comfort and cozy primary bedroom with four poster bed. Custom built-ins. Custom millwork,
Large cottage master light wood floor, brown floor, exposed beam and wall paneling bedroom photo in New York with red walls
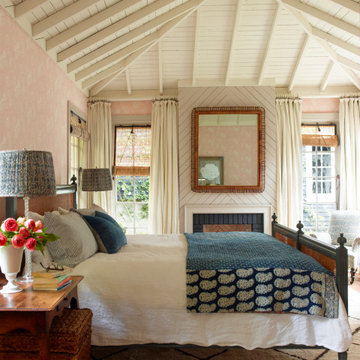
This property was transformed from an 1870s YMCA summer camp into an eclectic family home, built to last for generations. Space was made for a growing family by excavating the slope beneath and raising the ceilings above. Every new detail was made to look vintage, retaining the core essence of the site, while state of the art whole house systems ensure that it functions like 21st century home.
This home was featured on the cover of ELLE Décor Magazine in April 2016.
G.P. Schafer, Architect
Rita Konig, Interior Designer
Chambers & Chambers, Local Architect
Frederika Moller, Landscape Architect
Eric Piasecki, Photographer

Post and beam bedroom in loft with vaulted ceiling
Ispirazione per una camera da letto stile loft rustica di medie dimensioni con pareti grigie, moquette, nessun camino, pavimento beige e travi a vista
Ispirazione per una camera da letto stile loft rustica di medie dimensioni con pareti grigie, moquette, nessun camino, pavimento beige e travi a vista
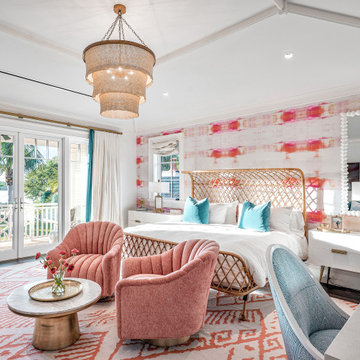
Idee per un'ampia camera degli ospiti tropicale con pareti rosa, parquet scuro, pavimento marrone, travi a vista e carta da parati

Immagine di una camera da letto design di medie dimensioni con pareti bianche, pavimento in cemento, pavimento bianco, travi a vista e soffitto a volta
Camere da Letto con travi a vista - Foto e idee per arredare
1