Camere da Letto con cornice del camino piastrellata - Foto e idee per arredare
Filtra anche per:
Budget
Ordina per:Popolari oggi
101 - 120 di 3.959 foto
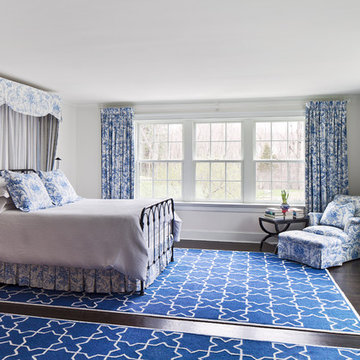
ChiChi Ubiña
Idee per una grande camera matrimoniale chic con pareti bianche, parquet scuro, camino classico e cornice del camino piastrellata
Idee per una grande camera matrimoniale chic con pareti bianche, parquet scuro, camino classico e cornice del camino piastrellata
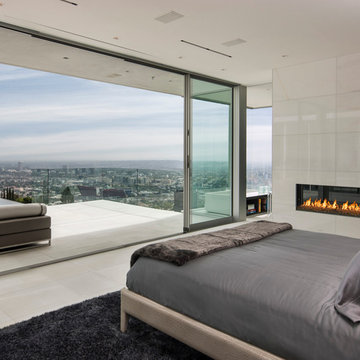
Designer: Paul McClean
Project Type: New Single Family Residence
Location: Los Angeles, CA
Approximate Size: 8,500 sf
Completion Date: 2012
Photographer: Nick Springett & Jim Bartsch
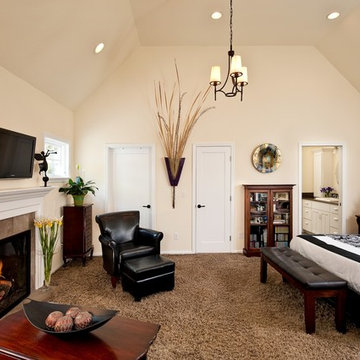
The entry to the master suite opens into a large bedroom with a vaulted ceiling and ample natural lighting. The change in ceiling height from the entry to bedroom adds extra drama to the space. The addition includes a sitting area, gas fireplace, walk-in closet and bathroom with separate bathtub and walk-in shower. The closet is over 100 square feet, and provides plenty of space for storage. Jenerik Images Photography
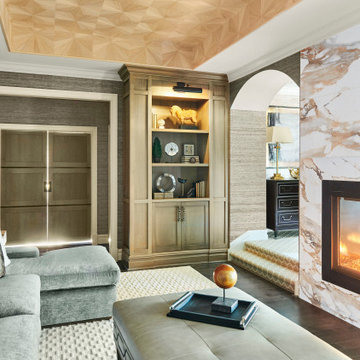
Ispirazione per un'ampia camera matrimoniale chic con parquet scuro, camino bifacciale, cornice del camino piastrellata, soffitto in carta da parati e carta da parati
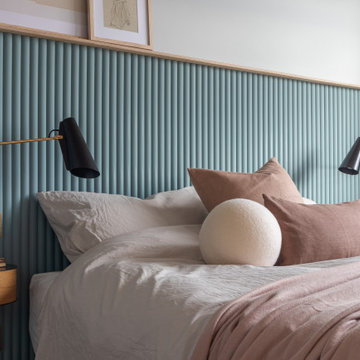
Space was at a premium in this 1930s bedroom refurbishment, so textured panelling was used to create a headboard no deeper than the skirting, while bespoke birch ply storage makes use of every last millimeter of space.
The circular cut-out handles take up no depth while relating to the geometry of the lamps and mirror.
Muted blues, & and plaster pink create a calming backdrop for the rich mustard carpet, brick zellige tiles and petrol velvet curtains.
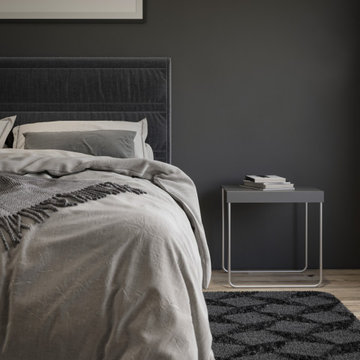
Ispirazione per una camera matrimoniale etnica di medie dimensioni con pareti nere, pavimento in compensato, camino ad angolo, cornice del camino piastrellata, pavimento giallo e soffitto a cassettoni
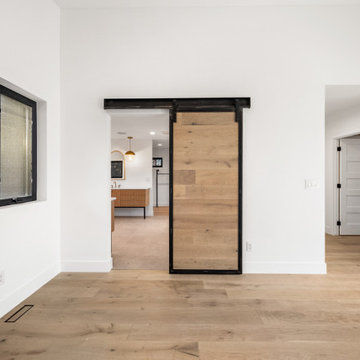
Idee per una camera matrimoniale industriale con pareti bianche, parquet chiaro, camino classico, cornice del camino piastrellata e pavimento marrone
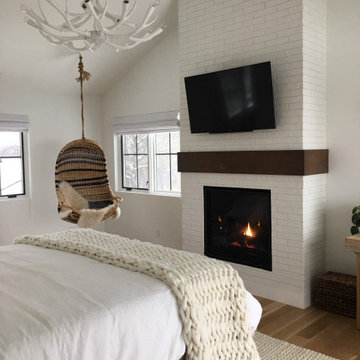
Idee per una camera matrimoniale bohémian con pareti bianche, pavimento in legno massello medio, camino classico, cornice del camino piastrellata, pavimento marrone e soffitto a volta
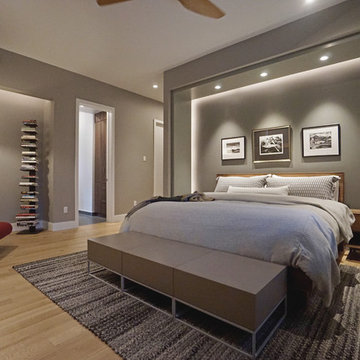
Photo: Bill Poole;
General Contractor: Dooling Design Build
Ispirazione per una camera matrimoniale minimalista con pareti grigie, parquet chiaro, camino lineare Ribbon e cornice del camino piastrellata
Ispirazione per una camera matrimoniale minimalista con pareti grigie, parquet chiaro, camino lineare Ribbon e cornice del camino piastrellata
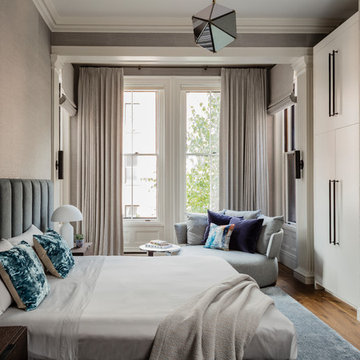
Photography by Michael J. Lee
Esempio di una grande camera matrimoniale minimal con pareti grigie, pavimento in legno massello medio, camino lineare Ribbon e cornice del camino piastrellata
Esempio di una grande camera matrimoniale minimal con pareti grigie, pavimento in legno massello medio, camino lineare Ribbon e cornice del camino piastrellata
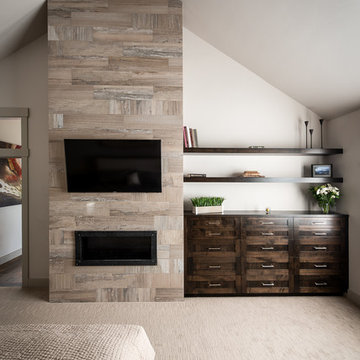
Idee per una camera matrimoniale minimalista di medie dimensioni con pareti beige, moquette, camino lineare Ribbon, cornice del camino piastrellata e pavimento beige
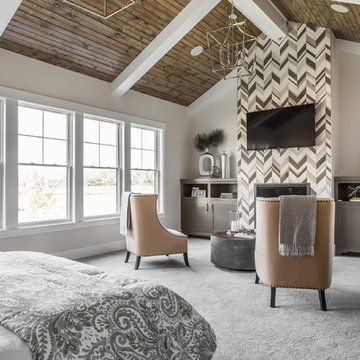
Esempio di una grande camera matrimoniale classica con pareti beige, moquette, camino classico, cornice del camino piastrellata e pavimento grigio
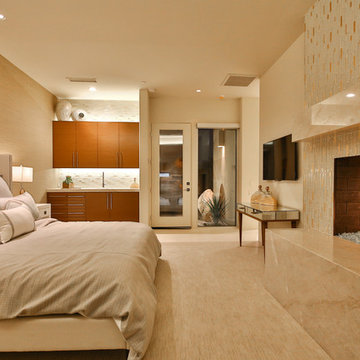
Trent Teigen
Immagine di una grande camera degli ospiti design con pareti beige, moquette, camino classico, cornice del camino piastrellata e pavimento beige
Immagine di una grande camera degli ospiti design con pareti beige, moquette, camino classico, cornice del camino piastrellata e pavimento beige
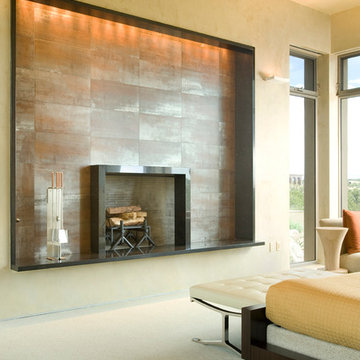
Esempio di una camera da letto contemporanea con pareti beige, moquette, camino classico e cornice del camino piastrellata
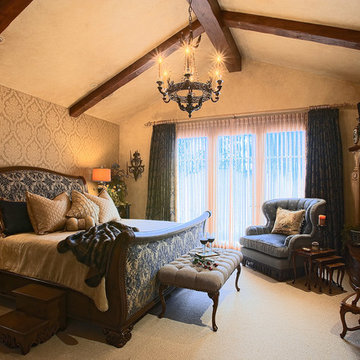
Dick Springgate
Immagine di una camera matrimoniale tradizionale di medie dimensioni con pareti beige, moquette, camino classico e cornice del camino piastrellata
Immagine di una camera matrimoniale tradizionale di medie dimensioni con pareti beige, moquette, camino classico e cornice del camino piastrellata
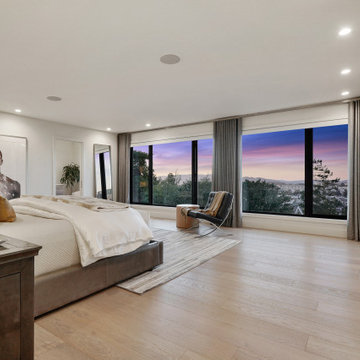
For our client, who had previous experience working with architects, we enlarged, completely gutted and remodeled this Twin Peaks diamond in the rough. The top floor had a rear-sloping ceiling that cut off the amazing view, so our first task was to raise the roof so the great room had a uniformly high ceiling. Clerestory windows bring in light from all directions. In addition, we removed walls, combined rooms, and installed floor-to-ceiling, wall-to-wall sliding doors in sleek black aluminum at each floor to create generous rooms with expansive views. At the basement, we created a full-floor art studio flooded with light and with an en-suite bathroom for the artist-owner. New exterior decks, stairs and glass railings create outdoor living opportunities at three of the four levels. We designed modern open-riser stairs with glass railings to replace the existing cramped interior stairs. The kitchen features a 16 foot long island which also functions as a dining table. We designed a custom wall-to-wall bookcase in the family room as well as three sleek tiled fireplaces with integrated bookcases. The bathrooms are entirely new and feature floating vanities and a modern freestanding tub in the master. Clean detailing and luxurious, contemporary finishes complete the look.
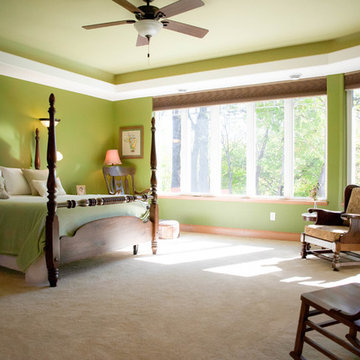
Esempio di una grande camera matrimoniale chic con pareti verdi, moquette, pavimento beige, camino classico e cornice del camino piastrellata
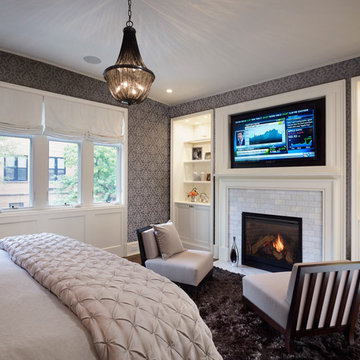
This unique city-home is designed with a center entry, flanked by formal living and dining rooms on either side. An expansive gourmet kitchen / great room spans the rear of the main floor, opening onto a terraced outdoor space comprised of more than 700SF.
The home also boasts an open, four-story staircase flooded with natural, southern light, as well as a lower level family room, four bedrooms (including two en-suite) on the second floor, and an additional two bedrooms and study on the third floor. A spacious, 500SF roof deck is accessible from the top of the staircase, providing additional outdoor space for play and entertainment.
Due to the location and shape of the site, there is a 2-car, heated garage under the house, providing direct entry from the garage into the lower level mudroom. Two additional off-street parking spots are also provided in the covered driveway leading to the garage.
Designed with family living in mind, the home has also been designed for entertaining and to embrace life's creature comforts. Pre-wired with HD Video, Audio and comprehensive low-voltage services, the home is able to accommodate and distribute any low voltage services requested by the homeowner.
This home was pre-sold during construction.
Steve Hall, Hedrich Blessing
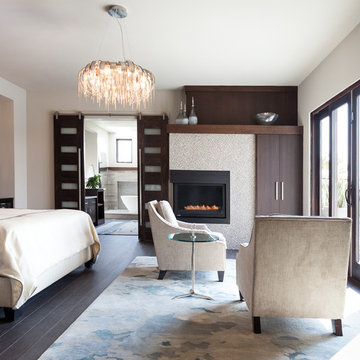
Photographer Kat Alves
Foto di una grande camera matrimoniale chic con pareti bianche, pavimento in gres porcellanato, cornice del camino piastrellata, camino ad angolo e pavimento marrone
Foto di una grande camera matrimoniale chic con pareti bianche, pavimento in gres porcellanato, cornice del camino piastrellata, camino ad angolo e pavimento marrone
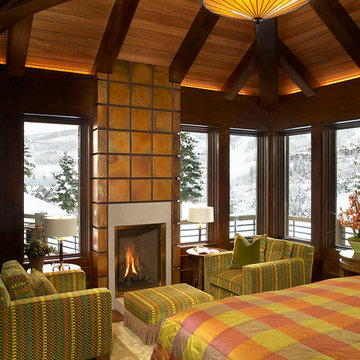
Immagine di una grande camera matrimoniale rustica con pareti marroni, camino classico e cornice del camino piastrellata
Camere da Letto con cornice del camino piastrellata - Foto e idee per arredare
6