Camere da Letto con cornice del camino in pietra - Foto e idee per arredare
Filtra anche per:
Budget
Ordina per:Popolari oggi
21 - 40 di 10.248 foto
1 di 2

Idee per una camera da letto tradizionale di medie dimensioni con pareti beige, pavimento in legno massello medio, camino classico, cornice del camino in pietra e pavimento marrone

Photo of the vaulted Master Bedroom, where rustic beams meet more refined painted finishes. Lots of light emanates through the windows. Photo by Martis Camp Sales (Paul Hamill)
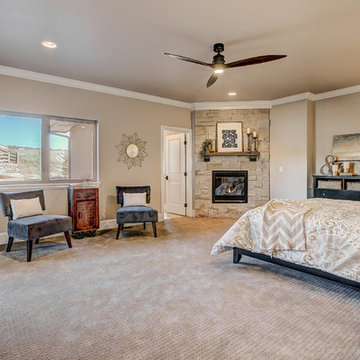
Esempio di una camera matrimoniale tradizionale di medie dimensioni con pareti beige, moquette, camino ad angolo e cornice del camino in pietra
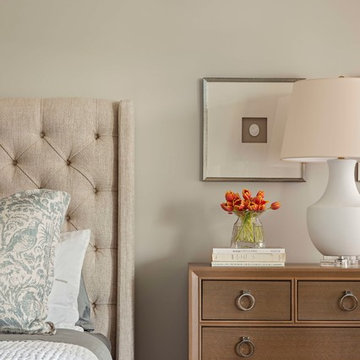
Julia Lynn
Esempio di una grande camera matrimoniale tradizionale con pareti grigie, parquet scuro, camino classico e cornice del camino in pietra
Esempio di una grande camera matrimoniale tradizionale con pareti grigie, parquet scuro, camino classico e cornice del camino in pietra
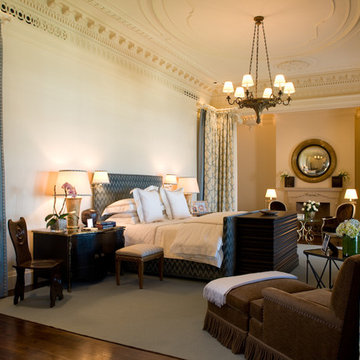
The plaster ceiling design for the Master Bedroom was taken from a Morning Room of an English manor house.
Interior Architecture by Brian O'Keefe Architect, PC, with Interior Design by Marjorie Shushan.
Featured in Architectural Digest.
Photo by Liz Ordonoz.
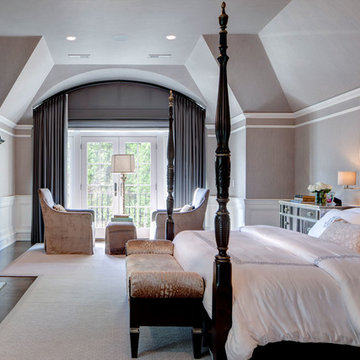
Interior design by Stephanie Wohlner Design,
Photography by Evan Thomas,
window treatments measured, executed, and installed by Dezign Sewing Inc.
Esempio di una grande camera matrimoniale chic con pareti grigie, moquette, camino classico e cornice del camino in pietra
Esempio di una grande camera matrimoniale chic con pareti grigie, moquette, camino classico e cornice del camino in pietra
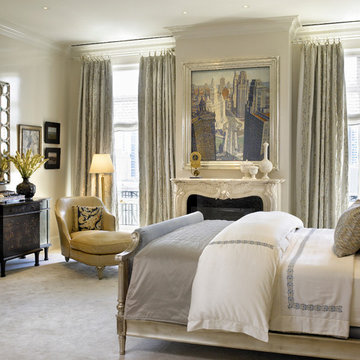
Lake Shore Penthouse, Jessica Lagrange Interiors LLC, Photo by Tony Soluri
Esempio di una grande camera matrimoniale chic con pareti beige, moquette, camino classico, cornice del camino in pietra e pavimento grigio
Esempio di una grande camera matrimoniale chic con pareti beige, moquette, camino classico, cornice del camino in pietra e pavimento grigio
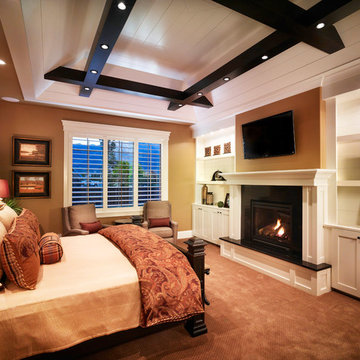
Ispirazione per una grande camera matrimoniale classica con pareti marroni, moquette, camino classico, cornice del camino in pietra e pavimento marrone

This home had a generous master suite prior to the renovation; however, it was located close to the rest of the bedrooms and baths on the floor. They desired their own separate oasis with more privacy and asked us to design and add a 2nd story addition over the existing 1st floor family room, that would include a master suite with a laundry/gift wrapping room.
We added a 2nd story addition without adding to the existing footprint of the home. The addition is entered through a private hallway with a separate spacious laundry room, complete with custom storage cabinetry, sink area, and countertops for folding or wrapping gifts. The bedroom is brimming with details such as custom built-in storage cabinetry with fine trim mouldings, window seats, and a fireplace with fine trim details. The master bathroom was designed with comfort in mind. A custom double vanity and linen tower with mirrored front, quartz countertops and champagne bronze plumbing and lighting fixtures make this room elegant. Water jet cut Calcatta marble tile and glass tile make this walk-in shower with glass window panels a true work of art. And to complete this addition we added a large walk-in closet with separate his and her areas, including built-in dresser storage, a window seat, and a storage island. The finished renovation is their private spa-like place to escape the busyness of life in style and comfort. These delightful homeowners are already talking phase two of renovations with us and we look forward to a longstanding relationship with them.
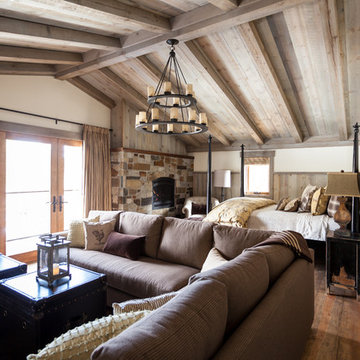
Idee per una camera matrimoniale rustica con pareti bianche, pavimento in legno massello medio, camino classico e cornice del camino in pietra
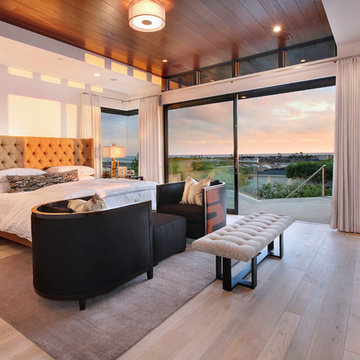
Jeri Koegel Photography
Foto di una grande camera matrimoniale minimal con pareti bianche, parquet chiaro, cornice del camino in pietra, camino lineare Ribbon e pavimento marrone
Foto di una grande camera matrimoniale minimal con pareti bianche, parquet chiaro, cornice del camino in pietra, camino lineare Ribbon e pavimento marrone
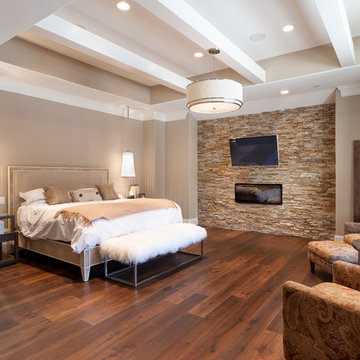
Connie Anderson Photography
Ispirazione per una grande camera matrimoniale tradizionale con camino lineare Ribbon, pareti beige, parquet scuro, cornice del camino in pietra e TV
Ispirazione per una grande camera matrimoniale tradizionale con camino lineare Ribbon, pareti beige, parquet scuro, cornice del camino in pietra e TV

Idee per una camera da letto minimal con pareti beige, pavimento in legno massello medio, cornice del camino in pietra, camino bifacciale e TV
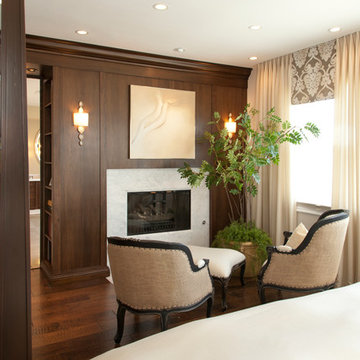
Master Bedroom retreat by San Diego Interior Designer Rebecca Robeson shows Rebeccas creative use of space when she covered an outdated drywall and tile fireplace with rich wood paneling and creamy marble. Personal touches were taken into consideration when Rebecca use a wasteful drywall entry to the Master Bathroom by recessing a small library for books the homeowners might want to read while enjoying the sitting area in front of the fire. Wood floors transition into Seagrass limestone floors as they move into the Master Bath. Robeson Design creates a beautiful Master Bedroom retreat at the foot of the bed by covering the wall surrounding the fireplace with walnut paneling. two chairs and an ottoman create the perfect spot for end of the day conversations as the fireplace sparkles and crackles. By playing up the contrast between light and dark, Rebecca used dark hardwood floors, stained four poster bed with nightstands, a custom built-in chest of drawers and wood trimmed upholstered chairs. She then added creamy bedding and soft flowing window treatments with a medallion motif on the valences. The pale cream walls hold their own as the cream stripped area rug anchors the space. Rebecca used a touch of periwinkle in the throw pillows and oversized art piece in the built-in. Custom designed iron pieces flank the windows on either side of the bed as light amber glass table lamps reflect the natural light streaming in the windows.
David Harrison Photography

The Master Bed Room Suite features a custom designed fireplace with flat screen television and a balcony that offers sweeping views of the gracious landscaping.
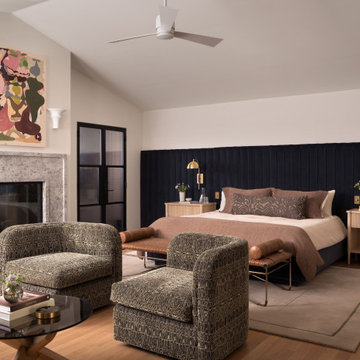
Midcentury modern primary bedroom with a fireplace, vaulted ceiling and moody feel.
Idee per una camera matrimoniale classica con parquet chiaro, camino classico, cornice del camino in pietra e soffitto a volta
Idee per una camera matrimoniale classica con parquet chiaro, camino classico, cornice del camino in pietra e soffitto a volta
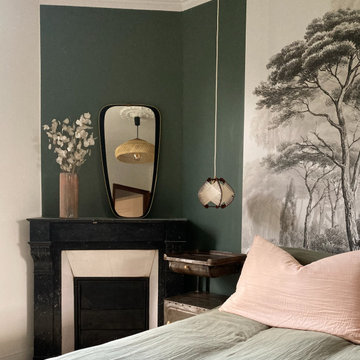
Une belle et grande maison de l’Île Saint Denis, en bord de Seine. Ce qui aura constitué l’un de mes plus gros défis ! Madame aime le pop, le rose, le batik, les 50’s-60’s-70’s, elle est tendre, romantique et tient à quelques références qui ont construit ses souvenirs de maman et d’amoureuse. Monsieur lui, aime le minimalisme, le minéral, l’art déco et les couleurs froides (et le rose aussi quand même!). Tous deux aiment les chats, les plantes, le rock, rire et voyager. Ils sont drôles, accueillants, généreux, (très) patients mais (super) perfectionnistes et parfois difficiles à mettre d’accord ?
Et voilà le résultat : un mix and match de folie, loin de mes codes habituels et du Wabi-sabi pur et dur, mais dans lequel on retrouve l’essence absolue de cette démarche esthétique japonaise : donner leur chance aux objets du passé, respecter les vibrations, les émotions et l’intime conviction, ne pas chercher à copier ou à être « tendance » mais au contraire, ne jamais oublier que nous sommes des êtres uniques qui avons le droit de vivre dans un lieu unique. Que ce lieu est rare et inédit parce que nous l’avons façonné pièce par pièce, objet par objet, motif par motif, accord après accord, à notre image et selon notre cœur. Cette maison de bord de Seine peuplée de trouvailles vintage et d’icônes du design respire la bonne humeur et la complémentarité de ce couple de clients merveilleux qui resteront des amis. Des clients capables de franchir l’Atlantique pour aller chercher des miroirs que je leur ai proposés mais qui, le temps de passer de la conception à la réalisation, sont sold out en France. Des clients capables de passer la journée avec nous sur le chantier, mètre et niveau à la main, pour nous aider à traquer la perfection dans les finitions. Des clients avec qui refaire le monde, dans la quiétude du jardin, un verre à la main, est un pur moment de bonheur. Merci pour votre confiance, votre ténacité et votre ouverture d’esprit. ????
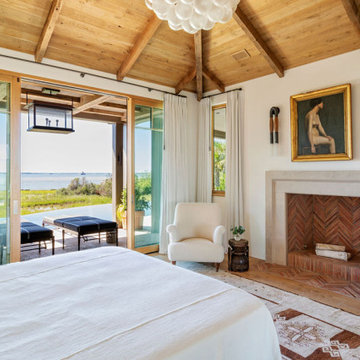
Idee per una grande camera matrimoniale stile marino con pareti bianche, parquet chiaro, camino classico, cornice del camino in pietra, pavimento marrone e soffitto a volta

master bedroom with custom wood ceiling
Esempio di un'ampia camera matrimoniale minimalista con pareti multicolore, moquette, camino lineare Ribbon, cornice del camino in pietra, pavimento grigio, soffitto a volta, soffitto in legno e carta da parati
Esempio di un'ampia camera matrimoniale minimalista con pareti multicolore, moquette, camino lineare Ribbon, cornice del camino in pietra, pavimento grigio, soffitto a volta, soffitto in legno e carta da parati
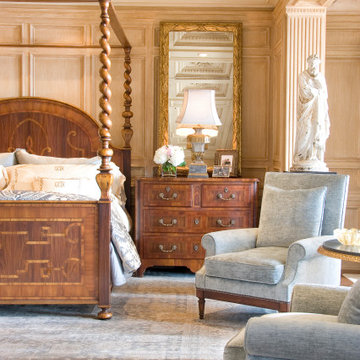
Master bedroom Italianate with some spanish influences
Ispirazione per un'ampia camera matrimoniale con pareti marroni, pavimento in legno massello medio, camino classico, cornice del camino in pietra, pavimento marrone, soffitto a cassettoni e pannellatura
Ispirazione per un'ampia camera matrimoniale con pareti marroni, pavimento in legno massello medio, camino classico, cornice del camino in pietra, pavimento marrone, soffitto a cassettoni e pannellatura
Camere da Letto con cornice del camino in pietra - Foto e idee per arredare
2