Camere da Letto con cornice del camino in pietra e cornice del camino in perlinato - Foto e idee per arredare
Filtra anche per:
Budget
Ordina per:Popolari oggi
61 - 80 di 10.328 foto
1 di 3
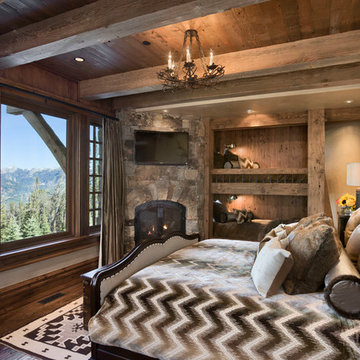
Immagine di una camera degli ospiti rustica con pareti beige, parquet scuro, camino ad angolo, cornice del camino in pietra e TV
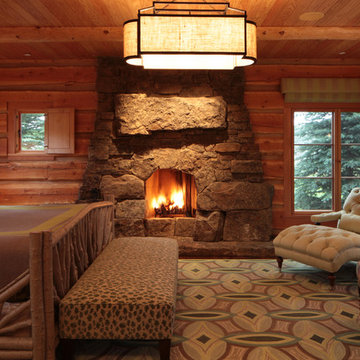
Photo: Howard Doughty
Foto di una camera matrimoniale stile rurale con camino classico e cornice del camino in pietra
Foto di una camera matrimoniale stile rurale con camino classico e cornice del camino in pietra
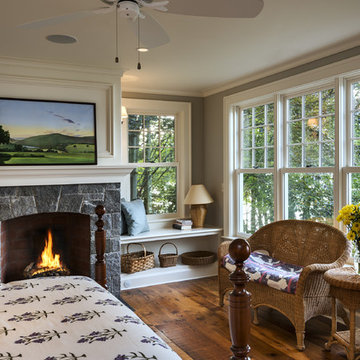
Rob Karosis
Idee per una camera da letto chic con pareti grigie, camino classico e cornice del camino in pietra
Idee per una camera da letto chic con pareti grigie, camino classico e cornice del camino in pietra
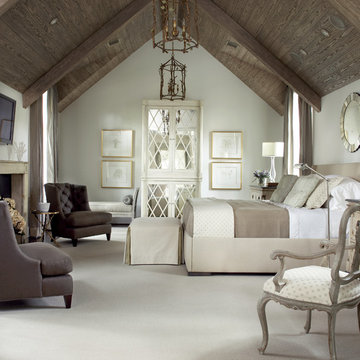
Ispirazione per una grande camera matrimoniale tradizionale con pareti bianche, parquet scuro, camino classico, cornice del camino in pietra e pavimento marrone
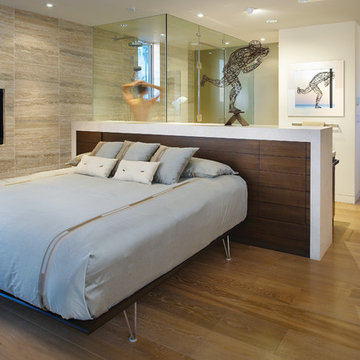
The 2nd story consists of the master bedroom suite which is also open plan. The bedroom and bathroom are separated by the headboard/half wall (that has additional storage). This allows outdoor views from the shower but maintains privacy from the bath area.
Stephen Whalen Photography
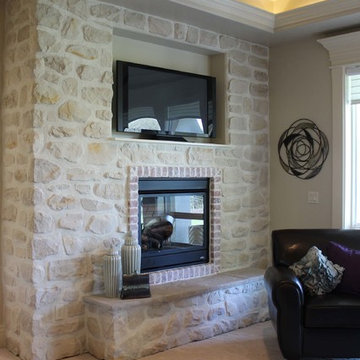
TMC stone in the 2013 BCASWI Parade of Homes #19
Builder: Tradewinds General Contracting, Inc.
Interior Designer: Debbie Martinez& Tamara Rowley
Stone: Coronado French Country Texas Cream
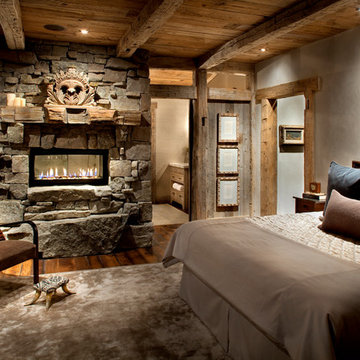
Ispirazione per una camera da letto stile rurale con cornice del camino in pietra, camino bifacciale e pavimento in legno massello medio
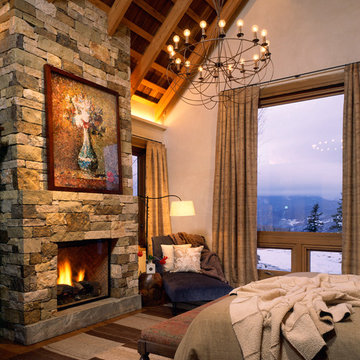
Pat Sudmeier
Foto di una grande camera matrimoniale rustica con camino classico, cornice del camino in pietra e pareti bianche
Foto di una grande camera matrimoniale rustica con camino classico, cornice del camino in pietra e pareti bianche
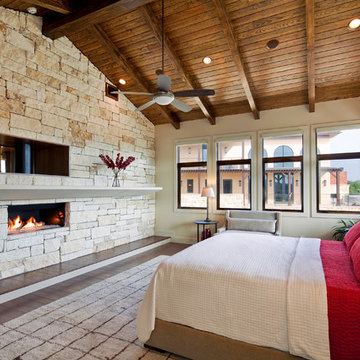
area rug, ceiling fan, ceiling lighting, dark floor, earth tones, exposed beams, mantel, modern fireplace, recessed lighting, red bedding, sloped ceiling, vaulted ceiling, wood ceiling, wood flooring,
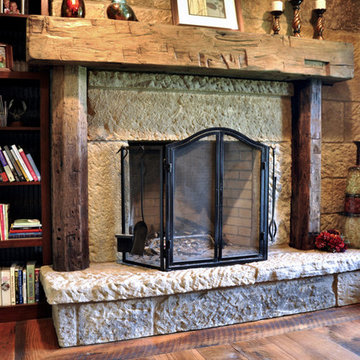
It's amazing how something as simple as an antique barn beam can add so much character to a living space. Olde Wood's gorgeous hand-hewn timbers make the perfect fireplace mantels and add a tranquil, natural element to rustic or modern contemporary interior designs.
Our large selection of reclaimed architectural timbers and beams are strikingly beautiful and structurally solid. They maintain a look that is defined by the workmanship long ago that went into each precision swing of the craftsman's axe, whose hand-eye coordination produced expert squaring and spot-on straightness.
These premium fireplace mantel tops are hand-graded and selected to match your precise design preferences. Every piece has a life of its own, made apparent through the authentically natural patina, nail holes and aging stress cracks that adorn each surface.
Our wooden fireplace mantels will be custom-cut to your specified length, surface de-nailed, treated for insects, pressure washed and kiln dried to ensure durability and sustainability. Every reclaimed beam is an organically unique structure, please contact one of our representatives to specify desired width and surface grade.
Our vast inventory lets you hand select the best piece for your space, then choose the surface type you prefer, including heavy or bold characteristics, smooth sides or special features. Our antique timbers are normally shipped as raw pieces, but we also offer a natural tung oil finish if you prefer a softer look.

Fully integrated Signature Estate featuring Creston controls and Crestron panelized lighting, and Crestron motorized shades and draperies, whole-house audio and video, HVAC, voice and video communication atboth both the front door and gate. Modern, warm, and clean-line design, with total custom details and finishes. The front includes a serene and impressive atrium foyer with two-story floor to ceiling glass walls and multi-level fire/water fountains on either side of the grand bronze aluminum pivot entry door. Elegant extra-large 47'' imported white porcelain tile runs seamlessly to the rear exterior pool deck, and a dark stained oak wood is found on the stairway treads and second floor. The great room has an incredible Neolith onyx wall and see-through linear gas fireplace and is appointed perfectly for views of the zero edge pool and waterway.
The club room features a bar and wine featuring a cable wine racking system, comprised of cables made from the finest grade of stainless steel that makes it look as though the wine is floating on air. A center spine stainless steel staircase has a smoked glass railing and wood handrail.

Immagine di una camera matrimoniale tradizionale con pareti bianche, pavimento in legno massello medio, camino classico, cornice del camino in pietra, pavimento marrone, travi a vista, soffitto a volta e pannellatura
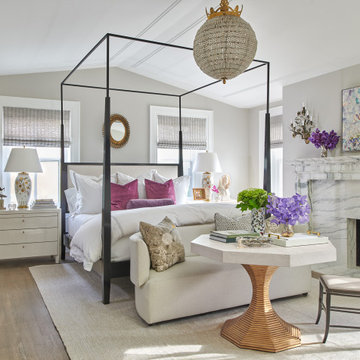
Foto di una grande camera matrimoniale tradizionale con pareti bianche, pavimento in legno massello medio, camino classico, cornice del camino in pietra e soffitto a volta

It's all about refined comfort in the light-filled master bedroom where reclaimed oak flooring, a sophisticated coffered ceiling and a hand-carved fireplace surround are the defining elements.
Project Details // Sublime Sanctuary
Upper Canyon, Silverleaf Golf Club
Scottsdale, Arizona
Architecture: Drewett Works
Builder: American First Builders
Interior Designer: Michele Lundstedt
Landscape architecture: Greey | Pickett
Photography: Werner Segarra
Bedding: Valerianne of Scottsdale
Bedding: Del Adora
https://www.drewettworks.com/sublime-sanctuary/

Ispirazione per una grande camera matrimoniale chic con pareti bianche, parquet chiaro, camino classico, cornice del camino in pietra, pavimento beige e soffitto a cassettoni
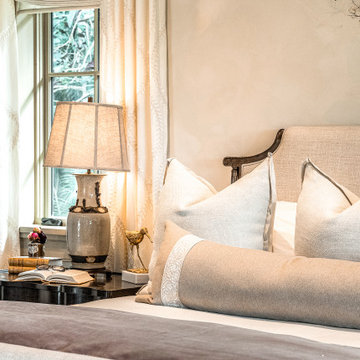
Esempio di un'ampia camera matrimoniale classica con pareti beige, parquet scuro, camino classico, cornice del camino in pietra, pavimento marrone, soffitto a volta e carta da parati
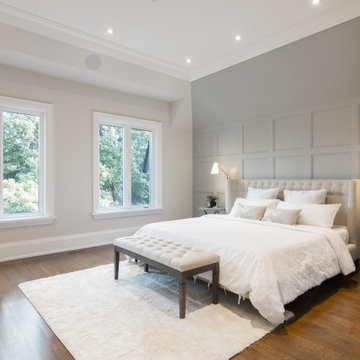
Beautiful custom-made accent wall panelling in this amazing master bedroom with vaulted ceiling completed with state-of-the-art satin brass wall sconces.
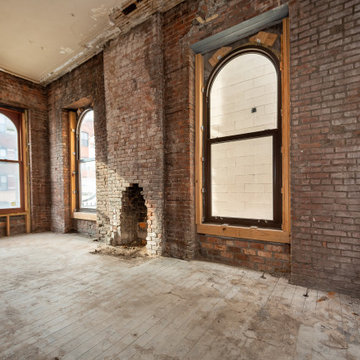
Implemented a moody and cozy bedroom for this dreamy Brooklyn brownstone.
Immagine di una camera matrimoniale minimal di medie dimensioni con pareti nere, parquet chiaro, camino classico, cornice del camino in pietra, pavimento grigio, soffitto a cassettoni e pannellatura
Immagine di una camera matrimoniale minimal di medie dimensioni con pareti nere, parquet chiaro, camino classico, cornice del camino in pietra, pavimento grigio, soffitto a cassettoni e pannellatura
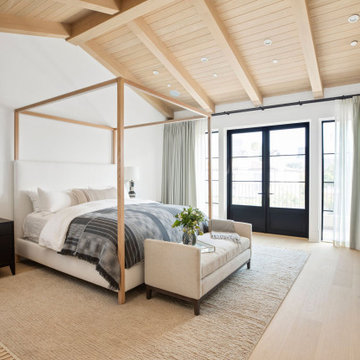
Idee per una grande camera matrimoniale classica con pareti bianche, parquet chiaro, camino classico, cornice del camino in pietra, pavimento beige e soffitto in perlinato

Ispirazione per una camera da letto country con pareti bianche, pavimento in legno massello medio, camino classico, cornice del camino in pietra, pavimento marrone, travi a vista, soffitto in perlinato, soffitto a volta e pannellatura
Camere da Letto con cornice del camino in pietra e cornice del camino in perlinato - Foto e idee per arredare
4