Camere da Letto con cornice del camino in metallo - Foto e idee per arredare
Filtra anche per:
Budget
Ordina per:Popolari oggi
121 - 140 di 444 foto
1 di 3
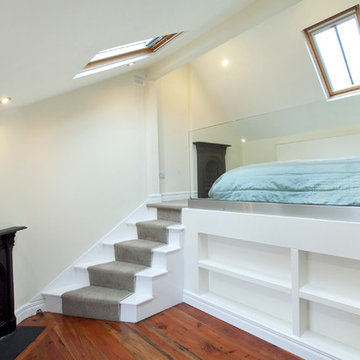
Roger O'Sullivan / rosphotography.ie
Foto di una camera da letto stile loft minimalista di medie dimensioni con pareti bianche, pavimento in legno massello medio, camino classico e cornice del camino in metallo
Foto di una camera da letto stile loft minimalista di medie dimensioni con pareti bianche, pavimento in legno massello medio, camino classico e cornice del camino in metallo
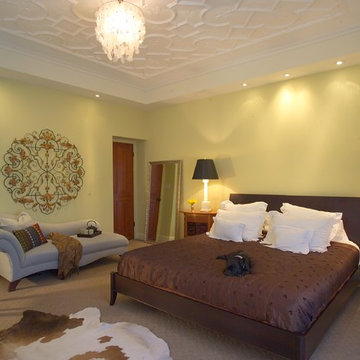
Romance Master Suite
Things soar in the Master Suite, where Jane created an ornate decorative plaster ceiling with extra-wide molding handsomely framing the design where a capiz-shell chandelier punctuates the center, tinkling in the breeze when the room’s French doors are left open. “The best place for a wonderful ceiling is the master bedroom” says Jane. “My clients love to lie in bed and look up at it.” For a touch of unexpected, Jane paired a shiny embroidered silk coverlet with a cowhide rug and warm walls of a hue between chartreuse and lemon.
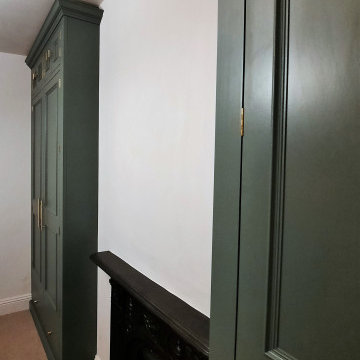
Custom hardwood in frame wardrobes with linen drawer, hanging rails and seasonal storage above.
Made to sympathetically blend into the period of the property, whilst maximising the space available.
Hand painted finish and Armac Martin hinges and handles for a real quality feel
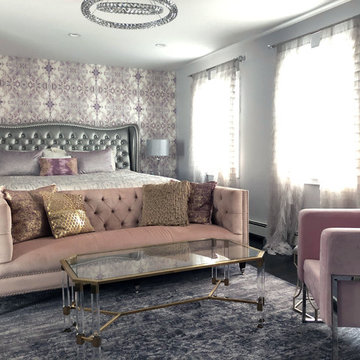
Ispirazione per una grande camera matrimoniale chic con pareti grigie, pavimento in legno massello medio, pavimento nero, camino lineare Ribbon e cornice del camino in metallo
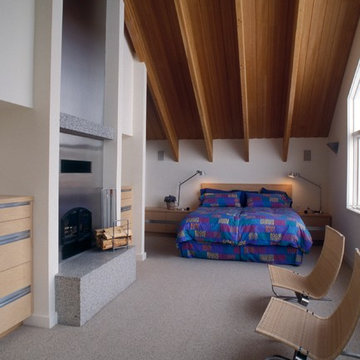
Tim Brown Photography
Immagine di una camera degli ospiti design di medie dimensioni con pareti bianche, moquette, camino classico e cornice del camino in metallo
Immagine di una camera degli ospiti design di medie dimensioni con pareti bianche, moquette, camino classico e cornice del camino in metallo
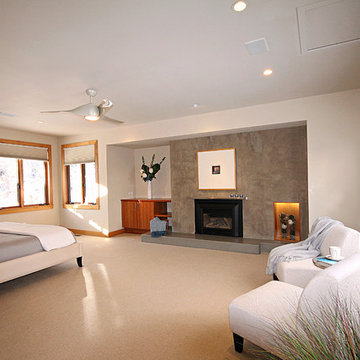
Home Staging & Interior Styling: Property Staging Services
Foto di una grande camera matrimoniale chic con pareti bianche, moquette, camino classico, cornice del camino in metallo e pavimento beige
Foto di una grande camera matrimoniale chic con pareti bianche, moquette, camino classico, cornice del camino in metallo e pavimento beige
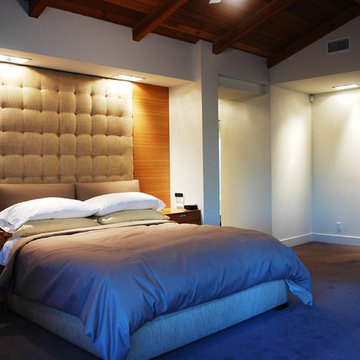
Idee per una grande camera matrimoniale design con pareti bianche, moquette, camino classico, cornice del camino in metallo e pavimento grigio
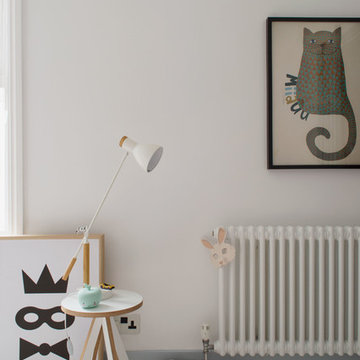
AFTER: We replaced the boring old radiator with a new Victorian style two column radiator, far more efficient and looks great as part of the room. © Tiffany Grant-Riley
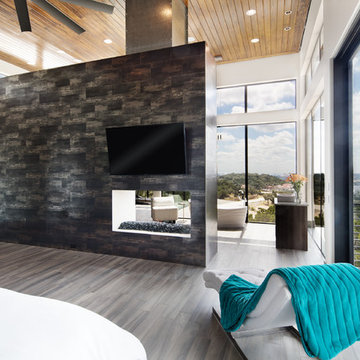
Immagine di una grande camera matrimoniale moderna con pareti bianche, pavimento con piastrelle in ceramica, camino bifacciale, cornice del camino in metallo e pavimento marrone
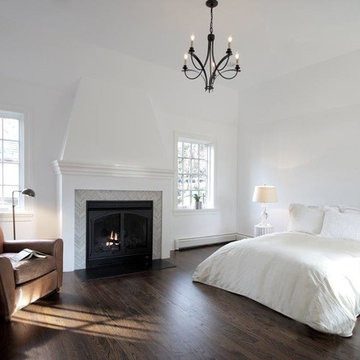
Large white master bedroom, with large white walls, high white tray ceiling and white room decor. Brown arm chair matches the dark hardwood floors and a gas fireplace has direct vent to exterior wall.
Architect - Hierarchy Architects + Designers, TJ Costello
Photographer - Brian Jordan, Graphite NYC
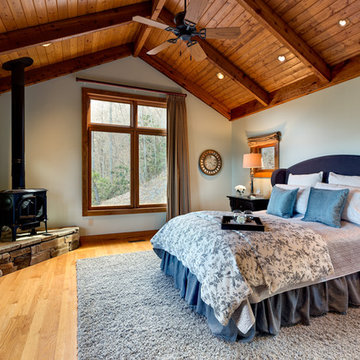
Foto di una grande camera degli ospiti stile americano con pareti grigie, parquet chiaro, camino ad angolo, cornice del camino in metallo e pavimento beige
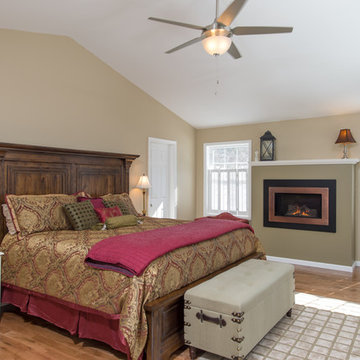
Master bedroom suite with vaulted ceiling and large his and hers walk in closet built above existing garage
Immagine di una camera matrimoniale american style di medie dimensioni con pareti beige, pavimento in legno massello medio, camino classico e cornice del camino in metallo
Immagine di una camera matrimoniale american style di medie dimensioni con pareti beige, pavimento in legno massello medio, camino classico e cornice del camino in metallo
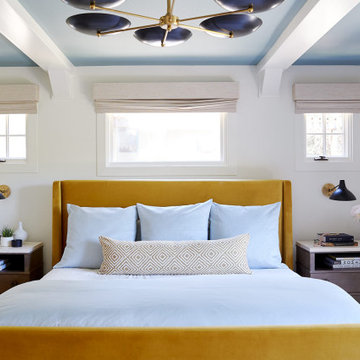
Our Oakland studio used an interplay of printed wallpaper, metal accents, and sleek furniture to give this home a new, chic look:
---
Designed by Oakland interior design studio Joy Street Design. Serving Alameda, Berkeley, Orinda, Walnut Creek, Piedmont, and San Francisco.
For more about Joy Street Design, click here:
https://www.joystreetdesign.com/
To learn more about this project, click here:
https://www.joystreetdesign.com/portfolio/oakland-home-facelift
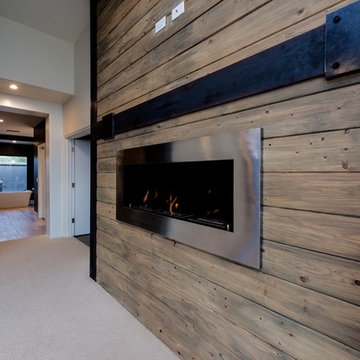
Reclaimed wood and steel accents give this master bedroom fireplace a contemporary urban feel.
Foto di un'ampia camera matrimoniale classica con pareti grigie, moquette, camino sospeso, cornice del camino in metallo e pavimento beige
Foto di un'ampia camera matrimoniale classica con pareti grigie, moquette, camino sospeso, cornice del camino in metallo e pavimento beige
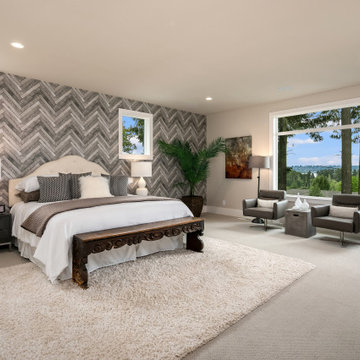
Feature wall by Enfort Homes - 2020
Esempio di una grande camera matrimoniale design con moquette, camino bifacciale, cornice del camino in metallo e carta da parati
Esempio di una grande camera matrimoniale design con moquette, camino bifacciale, cornice del camino in metallo e carta da parati
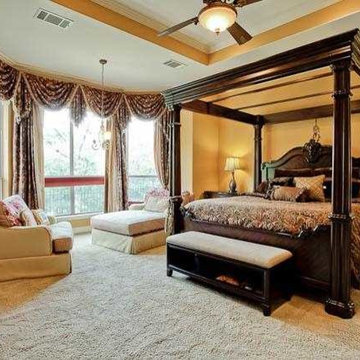
Immagine di una grande camera matrimoniale vittoriana con pareti gialle, moquette, camino lineare Ribbon, cornice del camino in metallo e pavimento beige
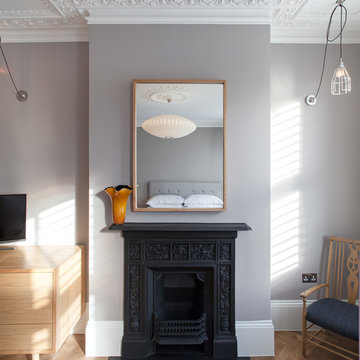
Peter Landers
Immagine di una camera matrimoniale minimal di medie dimensioni con pareti grigie, pavimento in legno massello medio, camino classico e cornice del camino in metallo
Immagine di una camera matrimoniale minimal di medie dimensioni con pareti grigie, pavimento in legno massello medio, camino classico e cornice del camino in metallo
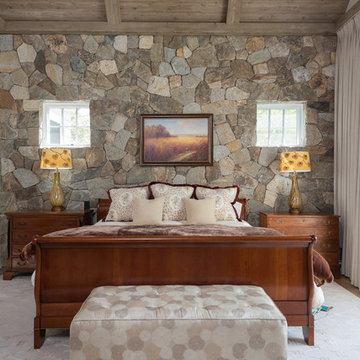
Karol Steczkowski | 860.770.6705 | www.toprealestatephotos.com
Immagine di una grande camera matrimoniale tradizionale con pareti bianche, parquet chiaro, camino classico, cornice del camino in metallo e pavimento marrone
Immagine di una grande camera matrimoniale tradizionale con pareti bianche, parquet chiaro, camino classico, cornice del camino in metallo e pavimento marrone
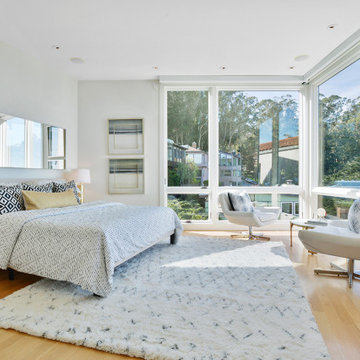
Spectacular views, a tricky site and the desirability of maintaining views and light for adjacent neighbors inspired our design for this new house in Clarendon Heights. The facade features subtle shades of stucco, coordinating dark aluminum windows and a bay element which twists to capture views of the Golden Gate Bridge. Built into an upsloping site, retaining walls allowed us to create a bi-level rear yard with the lower part at the main living level and an elevated upper deck with sweeping views of San Francisco. The interiors feature an open plan, high ceilings, luxurious finishes and a dramatic curving stair with metal railings which swoop up to a second-floor sky bridge. Well-placed windows, including clerestories flood all of the interior spaces with light.
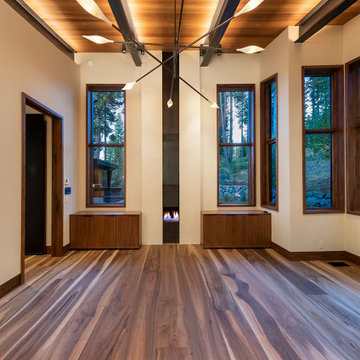
For this ski-in, ski-out mountainside property, the intent was to create an architectural masterpiece that was simple, sophisticated, timeless and unique all at the same time. The clients wanted to express their love for Japanese-American craftsmanship, so we incorporated some hints of that motif into the designs.
The high cedar wood ceiling and exposed curved steel beams are dramatic and reveal a roofline nodding to a traditional pagoda design. Striking bronze hanging lights span the kitchen and other unique light fixtures highlight every space. Warm walnut plank flooring and contemporary walnut cabinetry run throughout the home.
Camere da Letto con cornice del camino in metallo - Foto e idee per arredare
7