Camere da Letto con cornice del camino in legno - Foto e idee per arredare
Filtra anche per:
Budget
Ordina per:Popolari oggi
161 - 180 di 2.825 foto
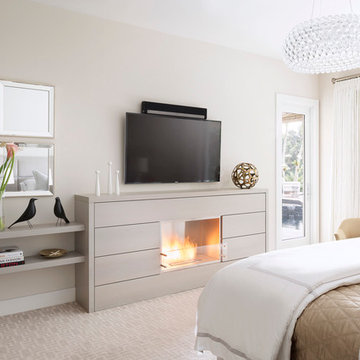
Luxurious master bedroom designed for equestrian family in Wellington, FL. Vintage side chairs. Custom bed and nightstands. Custom fireplace with EcoSmart fire insert. Custom drapery. Bedding by Matouk. Alabaster lamps by Visual Comfort. Design By Krista Watterworth Design Studio of Palm Beach Gardens, Florida
Paint color: Benjamin Moore Edgecomb Gray
Photography by Jessica Glynn

Situated along Eagle River, looking across to the mouth of the Ipswich Harbor, this was clearly a little cape house that was married to the sea. The owners were inquiring about adding a simple shed dormer to provide additional exposure to the stunning water view, but they were also interested in what Mathew would design if this beach cottage were his.
Inspired by the waves that came ashore mere feet from the little house, Mathew took up a fat marker and sketched a sweeping, S-shape dormer on the waterside of the building. He then described how the dormer would be designed in the shape of an ocean wave. “This way,” he explained, “you will not only be able to see the ocean from your new master bedroom, you’ll also be able to experience that view from a space that actually reflects the spirit of the waves.”
Mathew and his team designed the master suite and study using a subtle combination of contemporary and traditional, beach-house elements. The result was a completely unique and one-of-a-kind space inside and out. Transparencies are built into the design via features like gently curved glass that reflects the water and the arched interior window separating the bedroom and bath. On the exterior, the curved dormer on the street side echoes these rounded shapes and lines to create continuity throughout. The sense of movement is accentuated by the continuous, V-groove boarded ceiling that runs from one ocean-shaped dormer through to the opposite side of the house.
The bedroom features a cozy sitting area with built in storage and a porthole window to look out onto the rowboats in the harbor. A bathroom and closet were combined into a single room in a modern design that doesn't sacrifice any style or space and provides highly efficient functionality. A striking barn door made of glass with industrial hardware divides the two zones of the master suite. The custom, built-in maple cabinetry of the closets provides a textural counterpoint to the unique glass shower that incorporates sea stones and an ocean wave motif accent tile.
With this spectacular design vision, the owners are now able to enjoy their stunning view from a bright and spacious interior that brings the natural elements of the beach into the home.
Photo by Eric Roth
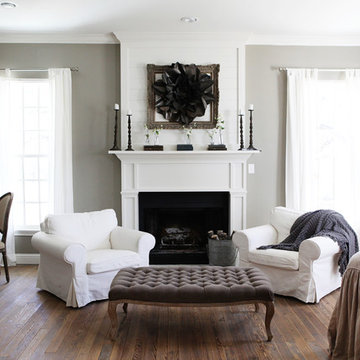
http://mollywinnphotography.com
Ispirazione per una camera matrimoniale country di medie dimensioni con pareti grigie, pavimento in legno massello medio, camino classico, cornice del camino in legno e pavimento marrone
Ispirazione per una camera matrimoniale country di medie dimensioni con pareti grigie, pavimento in legno massello medio, camino classico, cornice del camino in legno e pavimento marrone

Lori Hamilton Photography
Esempio di un'ampia camera matrimoniale classica con pareti blu, pavimento in legno massello medio, camino classico, cornice del camino in legno e pavimento marrone
Esempio di un'ampia camera matrimoniale classica con pareti blu, pavimento in legno massello medio, camino classico, cornice del camino in legno e pavimento marrone
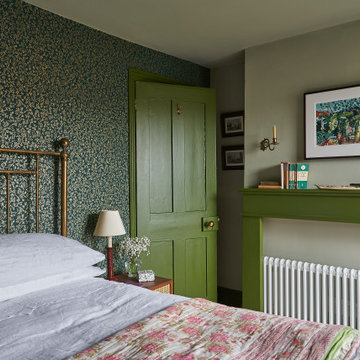
Pandora Taylor, London lifestyle photography.
Immagine di una grande camera degli ospiti chic con pareti verdi, moquette, cornice del camino in legno e carta da parati
Immagine di una grande camera degli ospiti chic con pareti verdi, moquette, cornice del camino in legno e carta da parati

Enfort Homes -2019
Immagine di una grande camera matrimoniale country con pareti bianche, moquette, camino classico, cornice del camino in legno e pavimento grigio
Immagine di una grande camera matrimoniale country con pareti bianche, moquette, camino classico, cornice del camino in legno e pavimento grigio
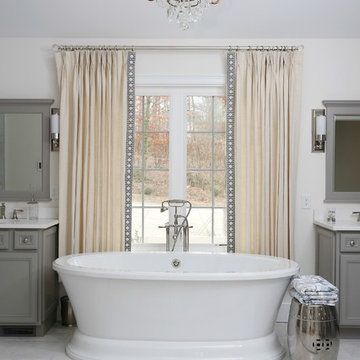
This main bedroom suite is a dream come true for my client. We worked together to fix the architects weird floor plan. Now the plan has the bed in perfect position to highlight the artwork of the Angel Tree in Charleston by C Kennedy Photography of Topsail Beach, NC. We created a nice sitting area. We also fixed the plan for the master bath and dual His/Her closets. Warm wood floors, Sherwin Williams SW6224 Mountain Air walls, beautiful furniture and bedding complete the vision! Cat Wilborne Photography
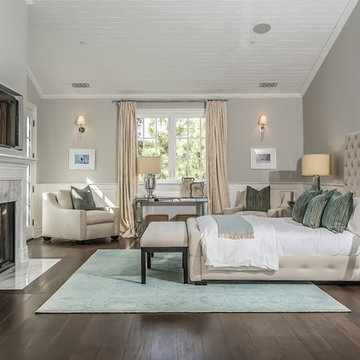
Foto di una grande camera matrimoniale moderna con pareti grigie, parquet scuro, camino classico, cornice del camino in legno e pavimento marrone
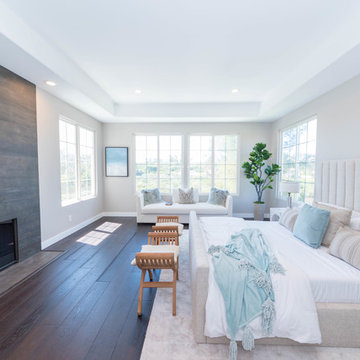
Immagine di una grande camera matrimoniale contemporanea con pareti grigie, parquet scuro, camino classico, cornice del camino in legno e pavimento marrone
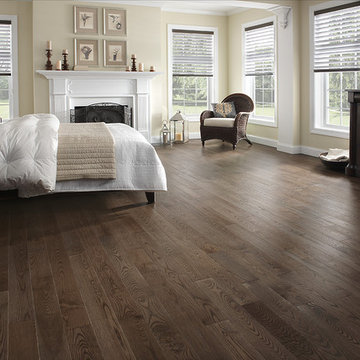
Foto di una grande camera matrimoniale classica con pareti beige, parquet scuro, camino classico, cornice del camino in legno e pavimento marrone
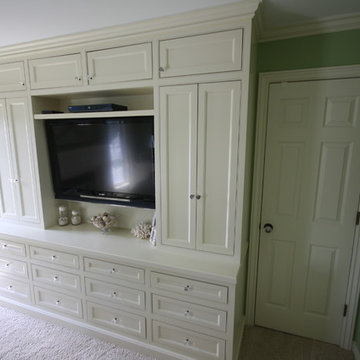
Custom built wardrobe cabinet with media center.
Ispirazione per una camera matrimoniale classica di medie dimensioni con pareti verdi, moquette, camino classico, cornice del camino in legno e pavimento beige
Ispirazione per una camera matrimoniale classica di medie dimensioni con pareti verdi, moquette, camino classico, cornice del camino in legno e pavimento beige
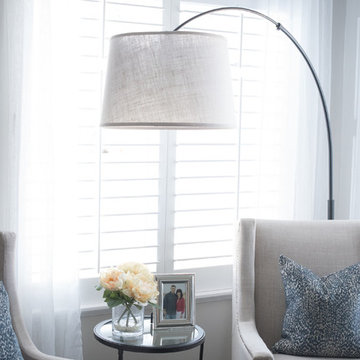
LABUERVENICH PHOTOGRAPHY
Esempio di una grande camera matrimoniale tradizionale con pareti grigie, moquette, camino ad angolo e cornice del camino in legno
Esempio di una grande camera matrimoniale tradizionale con pareti grigie, moquette, camino ad angolo e cornice del camino in legno
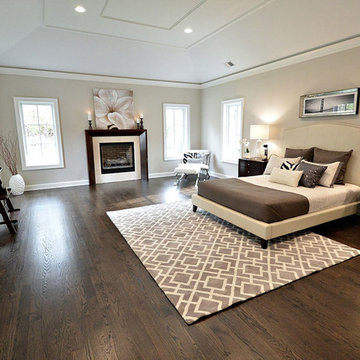
Photo Credit - Dean Luzarder
Esempio di una camera matrimoniale design di medie dimensioni con pareti beige, parquet scuro, camino classico e cornice del camino in legno
Esempio di una camera matrimoniale design di medie dimensioni con pareti beige, parquet scuro, camino classico e cornice del camino in legno
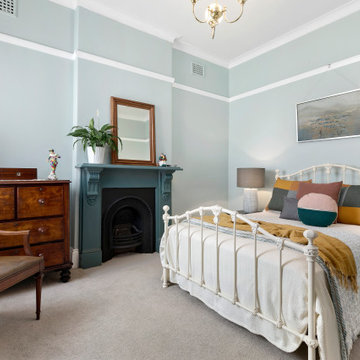
Ispirazione per una camera degli ospiti vittoriana con camino classico e cornice del camino in legno
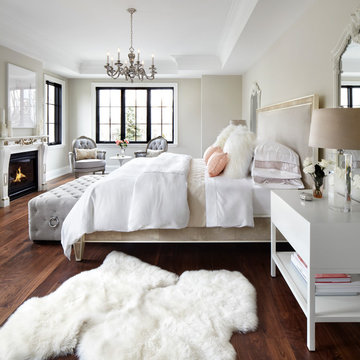
Lisa Petrole
Ispirazione per una camera matrimoniale chic con pareti beige, pavimento in legno massello medio, camino classico, cornice del camino in legno e pavimento marrone
Ispirazione per una camera matrimoniale chic con pareti beige, pavimento in legno massello medio, camino classico, cornice del camino in legno e pavimento marrone
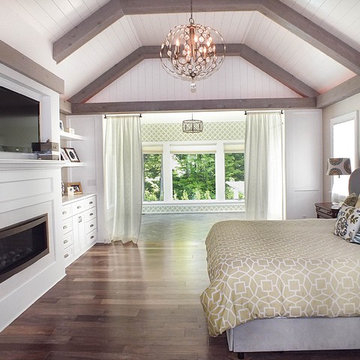
Photos by Gwendolyn Lanstrum
Foto di una grande camera matrimoniale moderna con pareti bianche, parquet scuro, camino classico, cornice del camino in legno e pavimento marrone
Foto di una grande camera matrimoniale moderna con pareti bianche, parquet scuro, camino classico, cornice del camino in legno e pavimento marrone
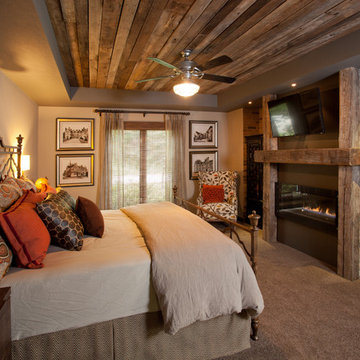
Dan Rockafello
Immagine di una camera matrimoniale rustica di medie dimensioni con pareti beige, moquette, camino lineare Ribbon, cornice del camino in legno e pavimento beige
Immagine di una camera matrimoniale rustica di medie dimensioni con pareti beige, moquette, camino lineare Ribbon, cornice del camino in legno e pavimento beige
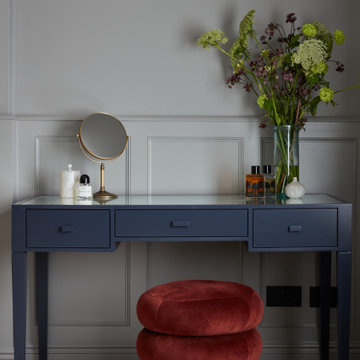
We added carpet, panelling & contemporary lighting to this master bedroom. The bold colours and use of velvet make it feel elegant and grown up
Idee per una grande camera matrimoniale design con pareti grigie, moquette, camino classico, cornice del camino in legno e pavimento beige
Idee per una grande camera matrimoniale design con pareti grigie, moquette, camino classico, cornice del camino in legno e pavimento beige
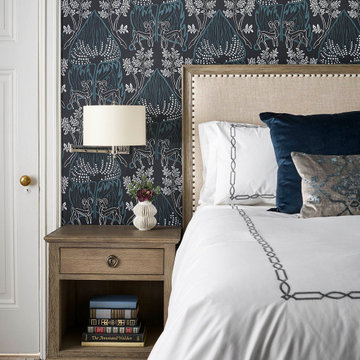
Stunning Wallpaper from Relativity Textiles in Chicago
Foto di una camera matrimoniale chic di medie dimensioni con pareti blu, pavimento in legno massello medio, camino classico, cornice del camino in legno, pavimento marrone e carta da parati
Foto di una camera matrimoniale chic di medie dimensioni con pareti blu, pavimento in legno massello medio, camino classico, cornice del camino in legno, pavimento marrone e carta da parati
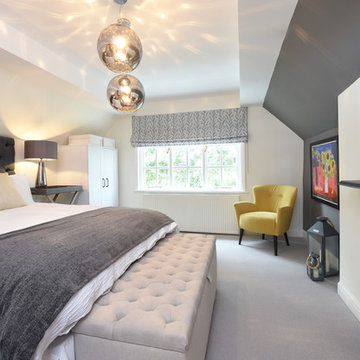
Immagine di una camera da letto classica con pareti bianche, moquette, camino classico, cornice del camino in legno e pavimento grigio
Camere da Letto con cornice del camino in legno - Foto e idee per arredare
9