Camere da Letto con pareti grigie e cornice del camino in legno - Foto e idee per arredare
Filtra anche per:
Budget
Ordina per:Popolari oggi
1 - 20 di 546 foto
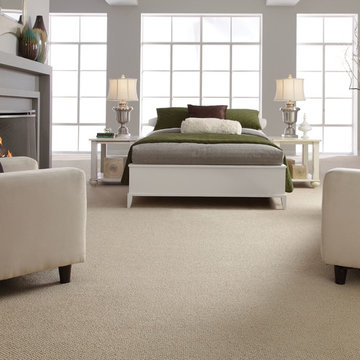
Shaw Tuftex, Careless Whisper
Idee per una camera matrimoniale minimalista con pareti grigie, moquette, camino classico e cornice del camino in legno
Idee per una camera matrimoniale minimalista con pareti grigie, moquette, camino classico e cornice del camino in legno
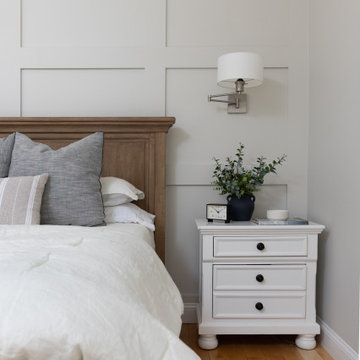
Ispirazione per una grande camera matrimoniale classica con pareti grigie, parquet chiaro, camino classico, cornice del camino in legno e pareti in legno
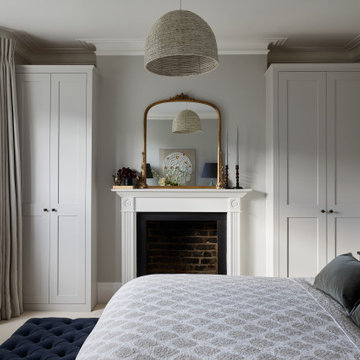
We installed a pair of bespoke traditional style wardrobes, wool carpet, full length curtains, an upholstered bed and stool & dressing table in the master bedroom of the Balham Traditional Family Home
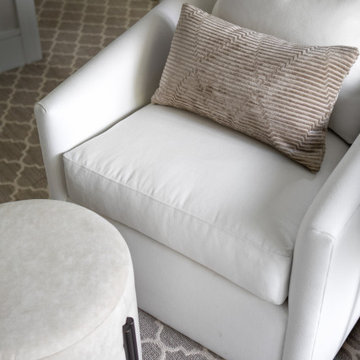
Immagine di una grande camera matrimoniale chic con pareti grigie, moquette, camino classico, cornice del camino in legno, pavimento grigio, soffitto a volta e carta da parati
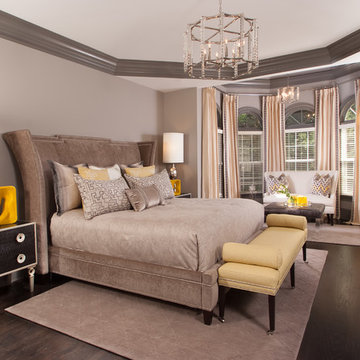
Esempio di una grande camera matrimoniale classica con parquet scuro, pareti grigie, camino classico, cornice del camino in legno e pavimento marrone
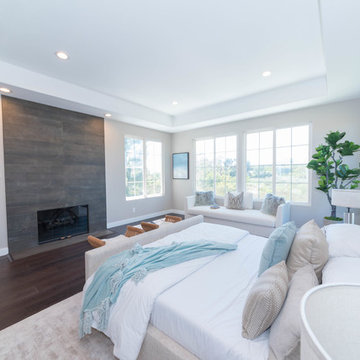
Ispirazione per una grande camera matrimoniale minimal con pareti grigie, parquet scuro, camino classico, cornice del camino in legno e pavimento marrone
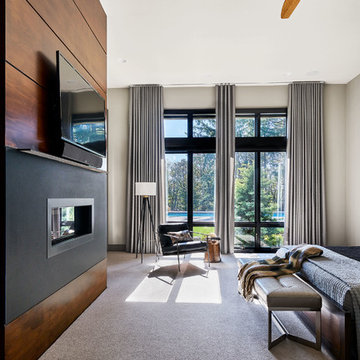
Immagine di una grande camera matrimoniale design con pareti grigie, moquette, camino classico, cornice del camino in legno e pavimento beige
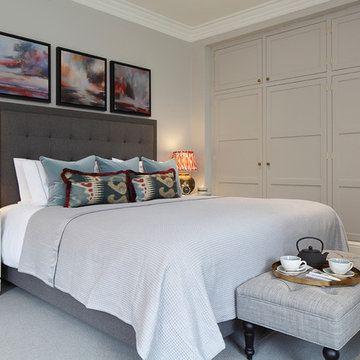
Master Bedroom
Foto di una grande camera matrimoniale tradizionale con pareti grigie, moquette, pavimento grigio, camino classico e cornice del camino in legno
Foto di una grande camera matrimoniale tradizionale con pareti grigie, moquette, pavimento grigio, camino classico e cornice del camino in legno
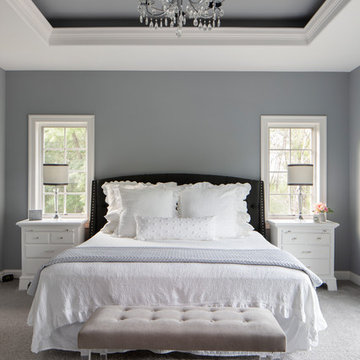
Trey ceiling painted the same Network Grey color of the walls is accented by the white painted crown and millwork. The Lights of Distinction chandelair and painted wood fireplace mantel adds the romance to this Master Bedroom.
Full patio door allows walk out onto outdoor deck and the sun to shine in. (Ryan Hainey)

Bedwardine Road is our epic renovation and extension of a vast Victorian villa in Crystal Palace, south-east London.
Traditional architectural details such as flat brick arches and a denticulated brickwork entablature on the rear elevation counterbalance a kitchen that feels like a New York loft, complete with a polished concrete floor, underfloor heating and floor to ceiling Crittall windows.
Interiors details include as a hidden “jib” door that provides access to a dressing room and theatre lights in the master bathroom.
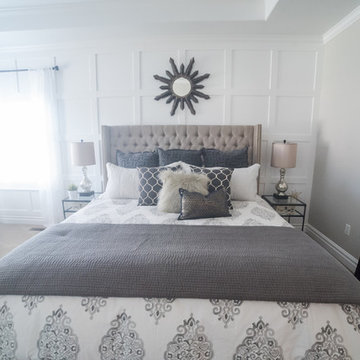
LABUERVENICH PHOTOGRAPHY
Esempio di una grande camera matrimoniale classica con pareti grigie, moquette e cornice del camino in legno
Esempio di una grande camera matrimoniale classica con pareti grigie, moquette e cornice del camino in legno
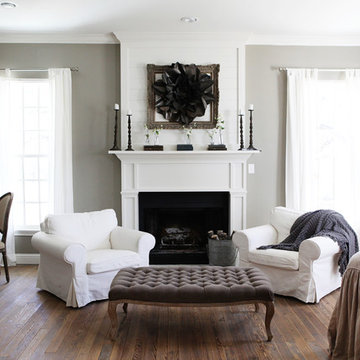
http://mollywinnphotography.com
Ispirazione per una camera matrimoniale country di medie dimensioni con pareti grigie, pavimento in legno massello medio, camino classico, cornice del camino in legno e pavimento marrone
Ispirazione per una camera matrimoniale country di medie dimensioni con pareti grigie, pavimento in legno massello medio, camino classico, cornice del camino in legno e pavimento marrone
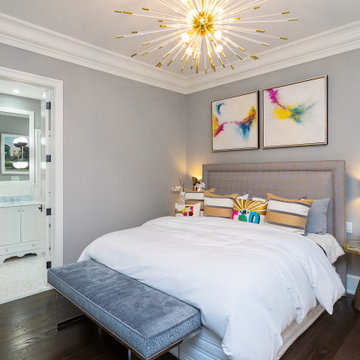
This condominium is modern and sleek, while still retaining much of its traditional charm. We added paneling to the walls, archway, door frames, and around the fireplace for a special and unique look throughout the home. To create the entry with convenient built-in shoe storage and bench, we cut an alcove an existing to hallway. The deep-silled windows in the kitchen provided the perfect place for an eating area, which we outfitted with shelving for additional storage. Form, function, and design united in the beautiful black and white kitchen. It is a cook’s dream with ample storage and counter space. The bathrooms play with gray and white in different materials and textures to create timeless looks. The living room’s built-in shelves and reading nook in the bedroom add detail and storage to the home. The pops of color and eye-catching light fixtures make this condo joyful and fun.
Rudloff Custom Builders has won Best of Houzz for Customer Service in 2014, 2015, 2016, 2017, 2019, 2020, and 2021. We also were voted Best of Design in 2016, 2017, 2018, 2019, 2020, and 2021, which only 2% of professionals receive. Rudloff Custom Builders has been featured on Houzz in their Kitchen of the Week, What to Know About Using Reclaimed Wood in the Kitchen as well as included in their Bathroom WorkBook article. We are a full service, certified remodeling company that covers all of the Philadelphia suburban area. This business, like most others, developed from a friendship of young entrepreneurs who wanted to make a difference in their clients’ lives, one household at a time. This relationship between partners is much more than a friendship. Edward and Stephen Rudloff are brothers who have renovated and built custom homes together paying close attention to detail. They are carpenters by trade and understand concept and execution. Rudloff Custom Builders will provide services for you with the highest level of professionalism, quality, detail, punctuality and craftsmanship, every step of the way along our journey together.
Specializing in residential construction allows us to connect with our clients early in the design phase to ensure that every detail is captured as you imagined. One stop shopping is essentially what you will receive with Rudloff Custom Builders from design of your project to the construction of your dreams, executed by on-site project managers and skilled craftsmen. Our concept: envision our client’s ideas and make them a reality. Our mission: CREATING LIFETIME RELATIONSHIPS BUILT ON TRUST AND INTEGRITY.
Photo Credit: Linda McManus Images
Design Credit: Staci Levy Designs
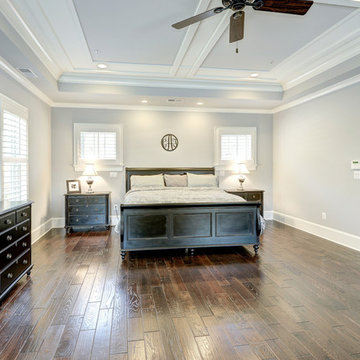
Immagine di una grande camera matrimoniale chic con pareti grigie, pavimento in legno massello medio, camino classico e cornice del camino in legno
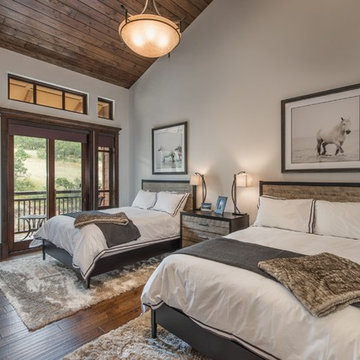
Photo Credit: Spotlight Home Tours
Immagine di una piccola camera degli ospiti tradizionale con pareti grigie, parquet scuro, camino classico, cornice del camino in legno e pavimento marrone
Immagine di una piccola camera degli ospiti tradizionale con pareti grigie, parquet scuro, camino classico, cornice del camino in legno e pavimento marrone
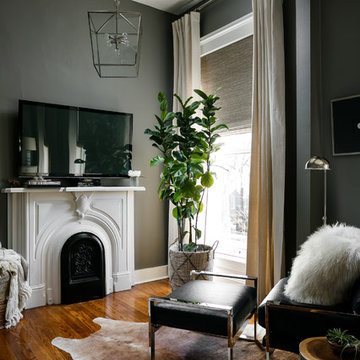
Foto di una camera matrimoniale moderna di medie dimensioni con pareti grigie, pavimento in legno massello medio, camino classico, cornice del camino in legno e pavimento marrone
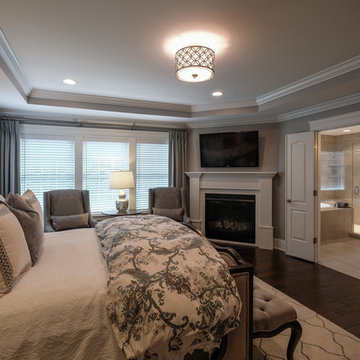
..Colleen Gahry-Robb, Interior Designer / Ethan Allen, Auburn Hills, MI....You start and end each day in the bedroom - Make it a calming and beautiful space with the Beau winged bed. It’s truly a statement with its seductive French curves. The room comes together in soft mineral blue, gray, cream, and taupe for a look that's serene and so sophisticated.
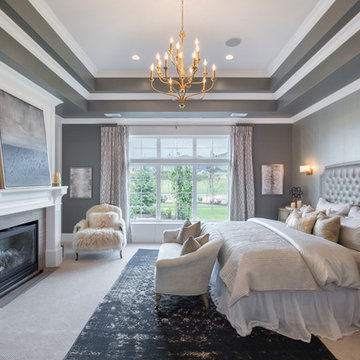
Nick Bayless Photography
Custom Home Design by Joe Carrick Design
Built By Highland Custom Homes
Interior Design by Chelsea Kasch - Striped Peony
Ispirazione per una grande camera matrimoniale classica con pareti grigie, moquette, camino classico, cornice del camino in legno e pavimento beige
Ispirazione per una grande camera matrimoniale classica con pareti grigie, moquette, camino classico, cornice del camino in legno e pavimento beige
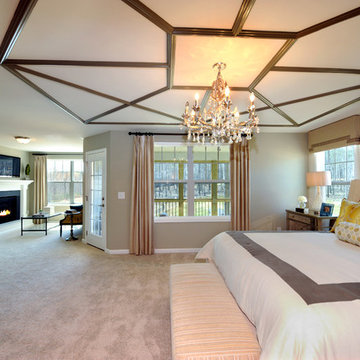
David Sciabarasi
Immagine di un'ampia camera matrimoniale classica con pareti grigie, moquette, camino classico e cornice del camino in legno
Immagine di un'ampia camera matrimoniale classica con pareti grigie, moquette, camino classico e cornice del camino in legno
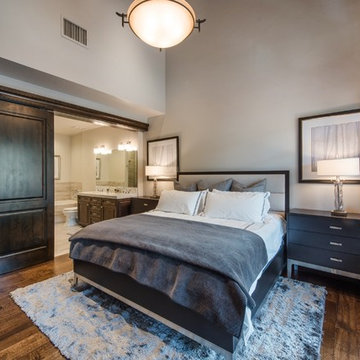
Photo Credit: Spotlight Home Tours
Idee per una piccola camera matrimoniale classica con pareti grigie, parquet scuro, camino classico, cornice del camino in legno e pavimento marrone
Idee per una piccola camera matrimoniale classica con pareti grigie, parquet scuro, camino classico, cornice del camino in legno e pavimento marrone
Camere da Letto con pareti grigie e cornice del camino in legno - Foto e idee per arredare
1