Camere da Letto con moquette e cornice del camino in intonaco - Foto e idee per arredare
Filtra anche per:
Budget
Ordina per:Popolari oggi
1 - 20 di 602 foto
1 di 3
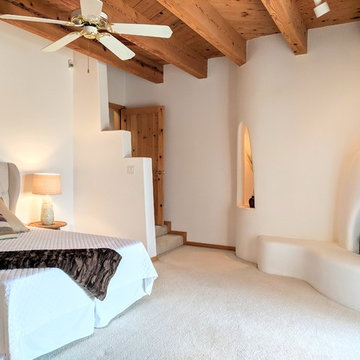
Elisa Macomber
Idee per una camera matrimoniale stile americano di medie dimensioni con moquette, camino ad angolo, cornice del camino in intonaco, pareti beige e pavimento beige
Idee per una camera matrimoniale stile americano di medie dimensioni con moquette, camino ad angolo, cornice del camino in intonaco, pareti beige e pavimento beige
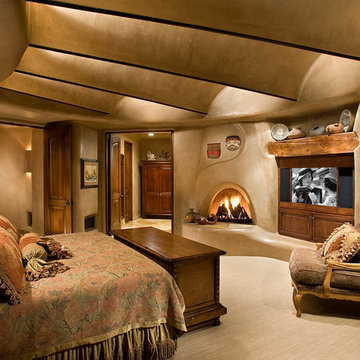
Organic southwestern master bedroom with barrel ceiling and fireplace.
Architect: Urban Design Associates, Lee Hutchison
Interior Designer: Bess Jones Interiors
Builder: R-Net Custom Homes
Photography: Dino Tonn
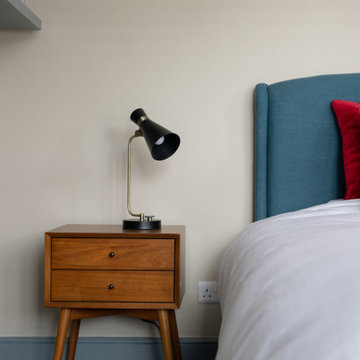
The curving acanthus leaf and speckled apple create a pleasing line through this all over leaf design background. It adds depth to this warm and cosy bedroom.

Master bedroom with reclaimed wood wall covering, eclectic lighting and custom built limestone plaster fireplace.
For more photos of this project visit our website: https://wendyobrienid.com.

A newly renovated terrace in St Peters needed the final touches to really make this house a home, and one that was representative of it’s colourful owner. This very energetic and enthusiastic client definitely made the project one to remember.
With a big brief to highlight the clients love for fashion, a key feature throughout was her personal ‘rock’ style. Pops of ‘rock' are found throughout and feature heavily in the luxe living areas with an entire wall designated to the clients icons including a lovely photograph of the her parents. The clients love for original vintage elements made it easy to style the home incorporating many of her own pieces. A custom vinyl storage unit finished with a Carrara marble top to match the new coffee tables, side tables and feature Tom Dixon bedside sconces, specifically designed to suit an ongoing vinyl collection.
Along with clever storage solutions, making sure the small terrace house could accommodate her large family gatherings was high on the agenda. We created beautifully luxe details to sit amongst her items inherited which held strong sentimental value, all whilst providing smart storage solutions to house her curated collections of clothes, shoes and jewellery. Custom joinery was introduced throughout the home including bespoke bed heads finished in luxurious velvet and an excessive banquette wrapped in white Italian leather. Hidden shoe compartments are found in all joinery elements even below the banquette seating designed to accommodate the clients extended family gatherings.
Photographer: Simon Whitbread
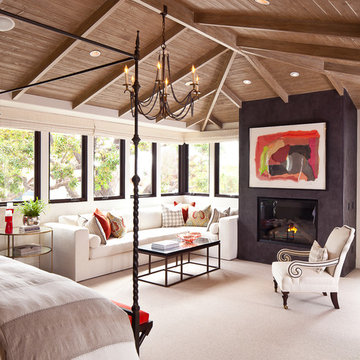
The master suite is ideal for relaxation with custom bed linens and a spacious seating area. The focal point in the room is the art piece over the Venetian plaster fireplace.
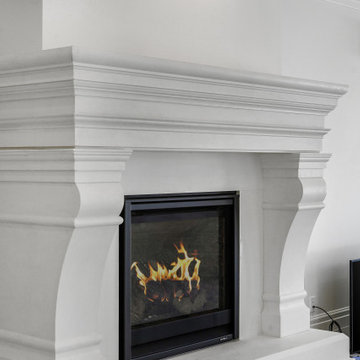
Immagine di un'ampia camera matrimoniale con pareti bianche, moquette, camino classico, cornice del camino in intonaco, pavimento grigio e soffitto in legno
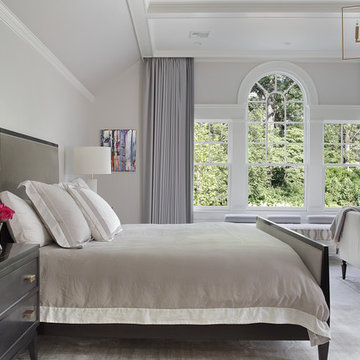
An elegant and serene master bedroom with a fireplace and sitting area.
Peter Rymwid Photography
Ispirazione per una grande camera matrimoniale tradizionale con pareti grigie, moquette, camino classico, cornice del camino in intonaco e pavimento beige
Ispirazione per una grande camera matrimoniale tradizionale con pareti grigie, moquette, camino classico, cornice del camino in intonaco e pavimento beige

Esempio di un'ampia camera matrimoniale stile rurale con pareti bianche, moquette, camino classico, cornice del camino in intonaco, pavimento beige, soffitto in legno e pareti in legno

The master bedroom in this luxury Encinitas CA home is expansive and features views straight to the ocean, a sitting area, fireplace and wide balcony!
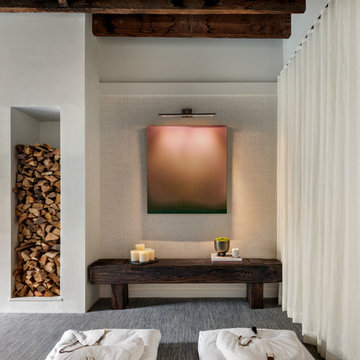
Designer Showhouse Meditation Room for The Holiday House 2019: Designed by Sara Touijer
Immagine di una camera degli ospiti contemporanea di medie dimensioni con pareti bianche, moquette, camino sospeso, cornice del camino in intonaco e pavimento blu
Immagine di una camera degli ospiti contemporanea di medie dimensioni con pareti bianche, moquette, camino sospeso, cornice del camino in intonaco e pavimento blu
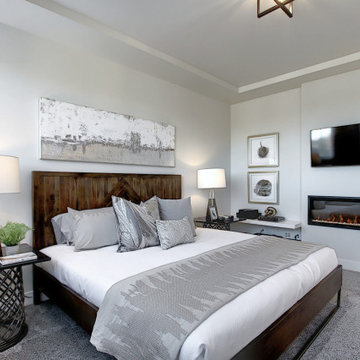
Master Bedroom with ample natural light
Immagine di una camera matrimoniale industriale di medie dimensioni con pareti grigie, moquette, camino classico, cornice del camino in intonaco, pavimento grigio e soffitto ribassato
Immagine di una camera matrimoniale industriale di medie dimensioni con pareti grigie, moquette, camino classico, cornice del camino in intonaco, pavimento grigio e soffitto ribassato
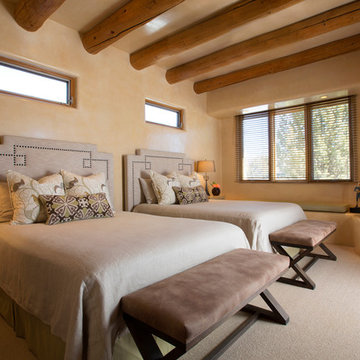
Kate Russell
Esempio di una camera degli ospiti american style di medie dimensioni con pareti beige, moquette, camino ad angolo e cornice del camino in intonaco
Esempio di una camera degli ospiti american style di medie dimensioni con pareti beige, moquette, camino ad angolo e cornice del camino in intonaco
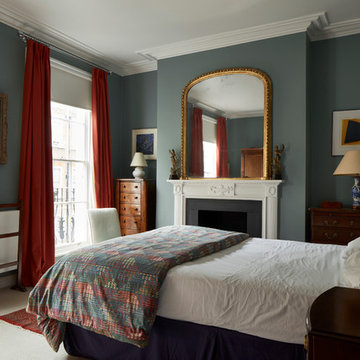
Matt Clayton
Idee per una camera da letto vittoriana con pareti verdi, moquette e cornice del camino in intonaco
Idee per una camera da letto vittoriana con pareti verdi, moquette e cornice del camino in intonaco
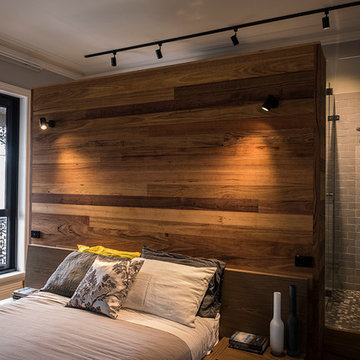
Idee per una grande camera matrimoniale moderna con pareti grigie, moquette, camino classico, cornice del camino in intonaco e pavimento verde
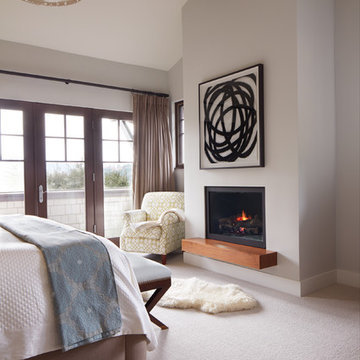
Phillip Harvey
Esempio di una camera matrimoniale contemporanea di medie dimensioni con pareti beige, moquette, camino classico e cornice del camino in intonaco
Esempio di una camera matrimoniale contemporanea di medie dimensioni con pareti beige, moquette, camino classico e cornice del camino in intonaco
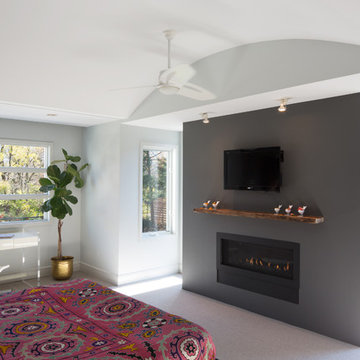
Meditch Murphey Architects
Immagine di una camera matrimoniale minimal di medie dimensioni con pareti grigie, moquette, camino lineare Ribbon e cornice del camino in intonaco
Immagine di una camera matrimoniale minimal di medie dimensioni con pareti grigie, moquette, camino lineare Ribbon e cornice del camino in intonaco
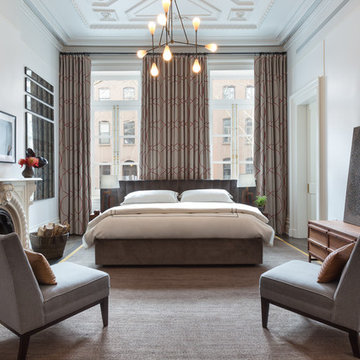
Brett Beyer
Idee per una grande camera matrimoniale minimal con pareti bianche, camino classico, cornice del camino in intonaco, moquette e pavimento grigio
Idee per una grande camera matrimoniale minimal con pareti bianche, camino classico, cornice del camino in intonaco, moquette e pavimento grigio
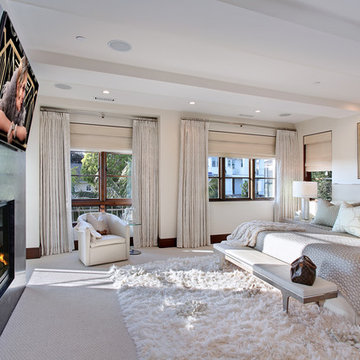
Designed By: Richard Bustos Photos By: Jeri Koegel
Ron and Kathy Chaisson have lived in many homes throughout Orange County, including three homes on the Balboa Peninsula and one at Pelican Crest. But when the “kind of retired” couple, as they describe their current status, decided to finally build their ultimate dream house in the flower streets of Corona del Mar, they opted not to skimp on the amenities. “We wanted this house to have the features of a resort,” says Ron. “So we designed it to have a pool on the roof, five patios, a spa, a gym, water walls in the courtyard, fire-pits and steam showers.”
To bring that five-star level of luxury to their newly constructed home, the couple enlisted Orange County’s top talent, including our very own rock star design consultant Richard Bustos, who worked alongside interior designer Trish Steel and Patterson Custom Homes as well as Brandon Architects. Together the team created a 4,500 square-foot, five-bedroom, seven-and-a-half-bathroom contemporary house where R&R get top billing in almost every room. Two stories tall and with lots of open spaces, it manages to feel spacious despite its narrow location. And from its third floor patio, it boasts panoramic ocean views.
“Overall we wanted this to be contemporary, but we also wanted it to feel warm,” says Ron. Key to creating that look was Richard, who selected the primary pieces from our extensive portfolio of top-quality furnishings. Richard also focused on clean lines and neutral colors to achieve the couple’s modern aesthetic, while allowing both the home’s gorgeous views and Kathy’s art to take center stage.
As for that mahogany-lined elevator? “It’s a requirement,” states Ron. “With three levels, and lots of entertaining, we need that elevator for keeping the bar stocked up at the cabana, and for our big barbecue parties.” He adds, “my wife wears high heels a lot of the time, so riding the elevator instead of taking the stairs makes life that much better for her.”
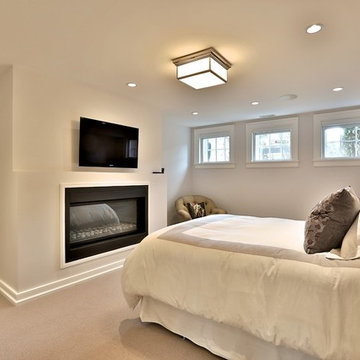
Esempio di una grande camera matrimoniale minimal con pareti bianche, moquette, camino sospeso e cornice del camino in intonaco
Camere da Letto con moquette e cornice del camino in intonaco - Foto e idee per arredare
1