Camere da Letto con camino lineare Ribbon - Foto e idee per arredare
Filtra anche per:
Budget
Ordina per:Popolari oggi
41 - 60 di 231 foto
1 di 3
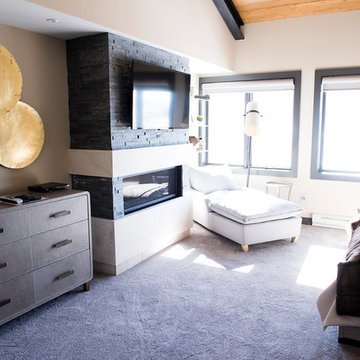
Esempio di una grande camera matrimoniale contemporanea con pareti beige, moquette, camino lineare Ribbon, cornice del camino in pietra e pavimento grigio
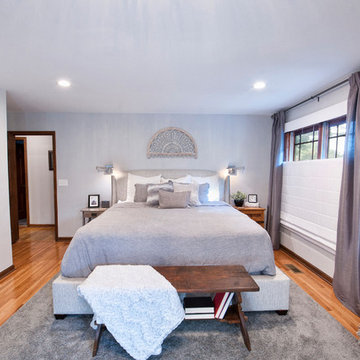
Ispirazione per una grande camera matrimoniale tradizionale con pareti grigie, pavimento in legno massello medio, camino lineare Ribbon, pavimento marrone e cornice del camino in intonaco
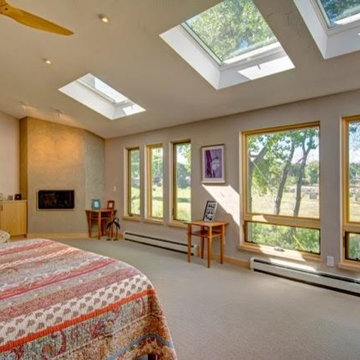
Foto di una grande camera matrimoniale moderna con pareti beige, moquette, camino lineare Ribbon e cornice del camino in pietra
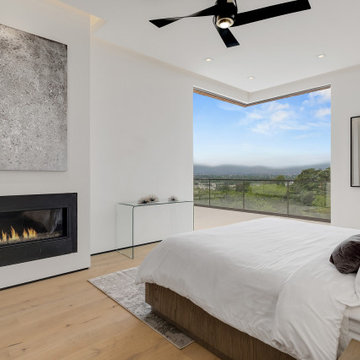
Foto di una grande camera matrimoniale minimalista con pareti bianche, pavimento in legno massello medio, camino lineare Ribbon e pavimento marrone
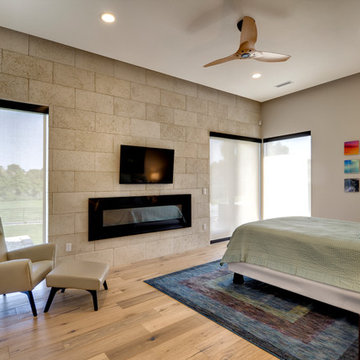
Steve Keating
Foto di una camera matrimoniale minimalista di medie dimensioni con pareti bianche, pavimento in legno massello medio, camino lineare Ribbon, cornice del camino in pietra e pavimento marrone
Foto di una camera matrimoniale minimalista di medie dimensioni con pareti bianche, pavimento in legno massello medio, camino lineare Ribbon, cornice del camino in pietra e pavimento marrone
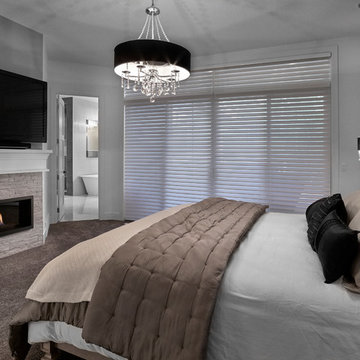
This Beautiful 5,931 sqft home renovation was completely transformed from a small farm bungalow. This house is situated on a ten-acre property with extensive farmland views with bright open spaces. Custom beam work was done on site to add the “rustic” element to many of the rooms, most specifically the bar area. Custom, site-built shelving and lockers were added throughout the house to accommodate the homeowner’s specific needs. Space saving barn doors add style and purpose to the walk-in closets in the ensuite, which includes walk-in shower, private toilet room, and free standing jet tub; things that were previously lacking. A “great room” was created on the main floor, utilizing the previously unusable living area, creating a space on the main floor big enough for the family to gather, and take full advantage of the beautiful scenery of the acreage.
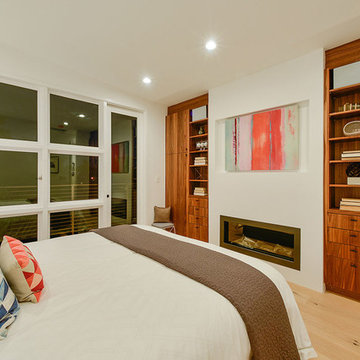
Treve Johnson Photography
Esempio di una camera matrimoniale minimal di medie dimensioni con parquet chiaro, pareti bianche, camino lineare Ribbon, cornice del camino in intonaco e pavimento marrone
Esempio di una camera matrimoniale minimal di medie dimensioni con parquet chiaro, pareti bianche, camino lineare Ribbon, cornice del camino in intonaco e pavimento marrone
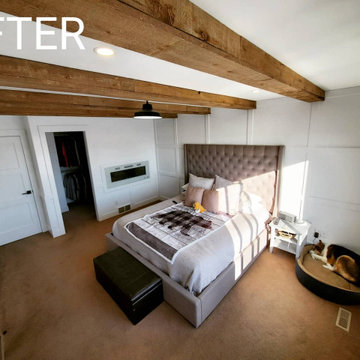
Bedroom after picture
Ispirazione per una camera matrimoniale moderna di medie dimensioni con pareti bianche, moquette, camino lineare Ribbon, cornice del camino in legno, pavimento marrone, travi a vista e boiserie
Ispirazione per una camera matrimoniale moderna di medie dimensioni con pareti bianche, moquette, camino lineare Ribbon, cornice del camino in legno, pavimento marrone, travi a vista e boiserie
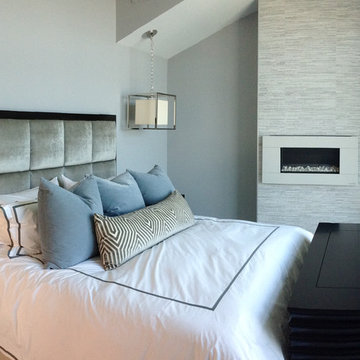
Foto di una camera matrimoniale contemporanea di medie dimensioni con pareti grigie, moquette, camino lineare Ribbon e cornice del camino piastrellata
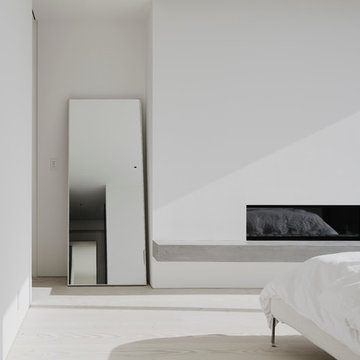
Foto di una camera matrimoniale contemporanea di medie dimensioni con pareti bianche, parquet chiaro, camino lineare Ribbon e cornice del camino in intonaco
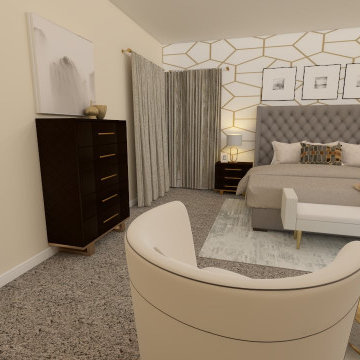
New construction- Elegant master bedroom suite on a limited budget
Ispirazione per una grande camera matrimoniale chic con pareti beige, moquette, camino lineare Ribbon, pavimento grigio, soffitto ribassato e carta da parati
Ispirazione per una grande camera matrimoniale chic con pareti beige, moquette, camino lineare Ribbon, pavimento grigio, soffitto ribassato e carta da parati
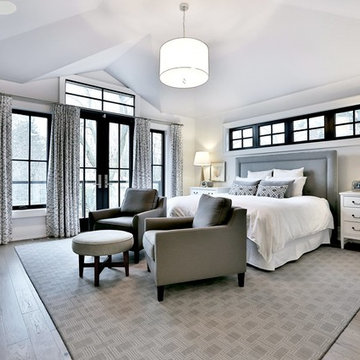
This 5 bedroom, 4 bathroom spacious custom home features a spectacular dining room, open concept kitchen and great room, and expansive master suite. The homeowners put in a lot of personal touches and unique features such as a full pantry and servery, a large family room downstairs with a wet bar, and a large dressing room in the master suite. There is exceptional style throughout in the various finishes chosen, resulting in a truly unique custom home tailored to the owners.
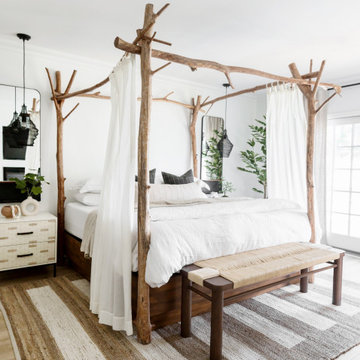
Ispirazione per una camera matrimoniale eclettica di medie dimensioni con pareti bianche, parquet chiaro, camino lineare Ribbon e cornice del camino in intonaco
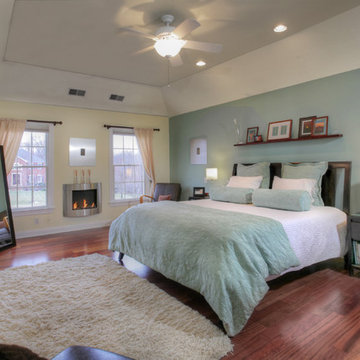
Immagine di una camera matrimoniale bohémian di medie dimensioni con pareti verdi, parquet scuro e camino lineare Ribbon
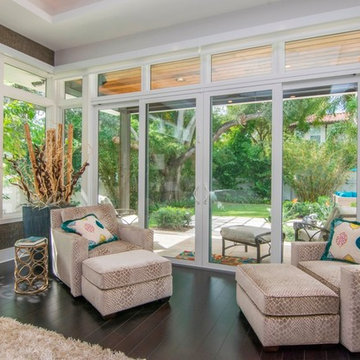
Ispirazione per una grande camera matrimoniale contemporanea con pareti bianche, parquet scuro, camino lineare Ribbon e cornice del camino in pietra
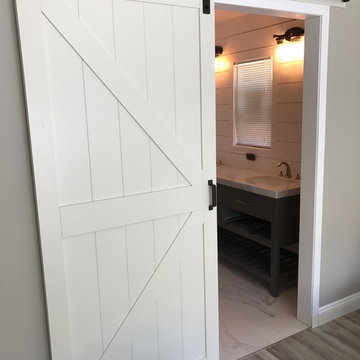
Complete Master Bedroom Renovation
Immagine di una camera matrimoniale stile marino di medie dimensioni con pareti arancioni, pavimento con piastrelle in ceramica, camino lineare Ribbon e pavimento marrone
Immagine di una camera matrimoniale stile marino di medie dimensioni con pareti arancioni, pavimento con piastrelle in ceramica, camino lineare Ribbon e pavimento marrone
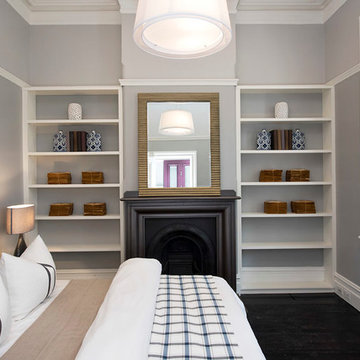
Esempio di una camera degli ospiti classica di medie dimensioni con pareti grigie, moquette e camino lineare Ribbon
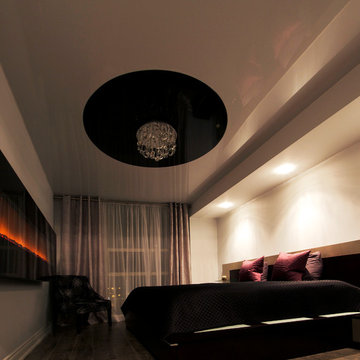
The issues that annoyed the family in this condo are common to new condo units: Low ceilings covered with a popcorn finish, small rooms, low light in the bedrooms and living room, and no ceiling light fixtures. Concrete ceilings are not only difficult to drill into to install fixtures, installing wiring behind them for such fixtures is impossible. There are often conduits for building services embedded in the concrete along with structural steel reinforcements, so drilling without x-raying first is dangerous.
Laqfoil stretch ceiling provided a solution to all of these issues for this condo unit. A high gloss finish was chosen, as the reflections visually double the height of the space. Installing a stretch ceiling also naturally conceals the popcorn ceiling behind it, but in this case, was also used to conceal the wiring necessary to add ceiling lights in every room. The wiring was simply attached to the existing popcorn ceiling. Laqfoil stretch ceiling is supported around the perimeter only, by tracks, or profiles which are only about 0.75" thick. The ceiling membrane itself is less than one millimetre thick.
We also added a small vector graphic, printed in each corner of the living room ceiling, for a unique aesthetic effect.
We constructed a suspended bulkhead above the island and covered it with red high gloss membrane, to visually separate the kitchen and living room while keeping the design's open concept. This also provided a supporting structure for 3 mini chandelier pendant lights.
A red rose depicted on a black and white textured ground was chosen for the kitchen ceiling and applied using digital wide format printing technology, to tie the red, black and white colour scheme with the kitchen cabinets' texture.
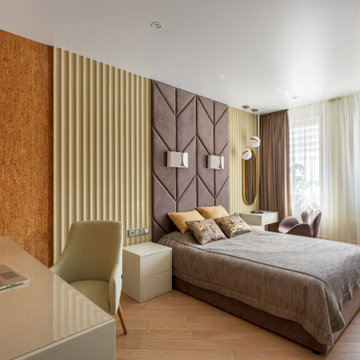
В спальне использовано несколько видов отделочных материалов: гипсовые рельефные панели с декоративным покрытием с микросферами, фотообои, обои из натуральной пробки, мягкие панели.
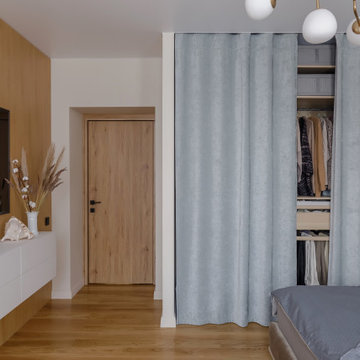
спальня с камином в квартире для семьи
Foto di una grande camera matrimoniale contemporanea con pareti beige, pavimento in legno massello medio, camino lineare Ribbon, cornice del camino in legno, pavimento marrone e pannellatura
Foto di una grande camera matrimoniale contemporanea con pareti beige, pavimento in legno massello medio, camino lineare Ribbon, cornice del camino in legno, pavimento marrone e pannellatura
Camere da Letto con camino lineare Ribbon - Foto e idee per arredare
3