Camere da Letto con camino lineare Ribbon - Foto e idee per arredare
Filtra anche per:
Budget
Ordina per:Popolari oggi
21 - 40 di 231 foto
1 di 3
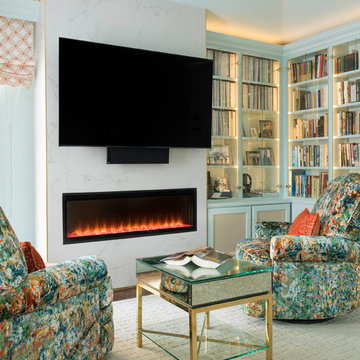
Foto di una grande camera matrimoniale classica con pareti blu, pavimento in legno massello medio, camino lineare Ribbon, cornice del camino piastrellata e pavimento marrone
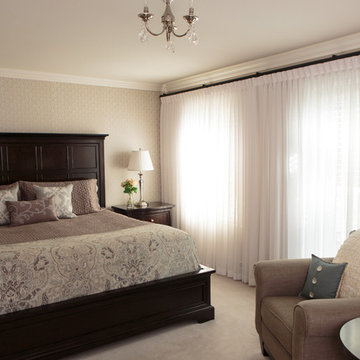
Cosy Chair beside the Double Sided fireplace in Master Bedroom/Ensuite provides a comfy nook for reading and enjoying a morning coffee.
Immagine di una camera matrimoniale tradizionale di medie dimensioni con moquette, camino lineare Ribbon, pavimento beige e pareti beige
Immagine di una camera matrimoniale tradizionale di medie dimensioni con moquette, camino lineare Ribbon, pavimento beige e pareti beige
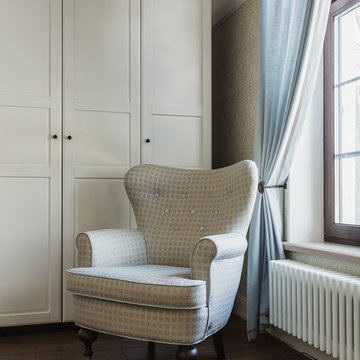
фотограф Ольга Шангина
Ispirazione per una camera matrimoniale classica di medie dimensioni con pareti beige, pavimento in laminato, camino lineare Ribbon, cornice del camino piastrellata, pavimento marrone, travi a vista e carta da parati
Ispirazione per una camera matrimoniale classica di medie dimensioni con pareti beige, pavimento in laminato, camino lineare Ribbon, cornice del camino piastrellata, pavimento marrone, travi a vista e carta da parati
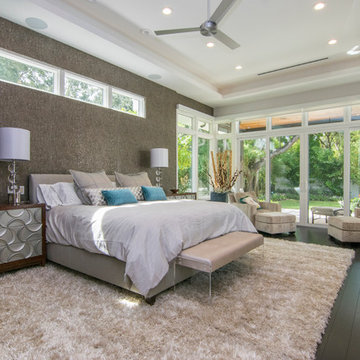
Ispirazione per una grande camera matrimoniale design con pareti bianche, parquet scuro, camino lineare Ribbon e cornice del camino in pietra
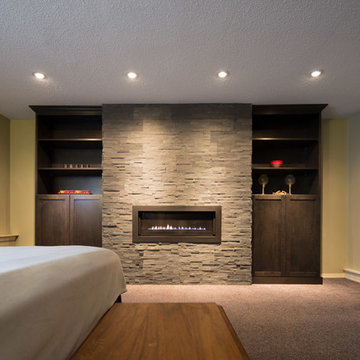
Modern fireplace renovation
Idee per una camera da letto minimalista di medie dimensioni con pareti beige, moquette, camino lineare Ribbon e cornice del camino in pietra
Idee per una camera da letto minimalista di medie dimensioni con pareti beige, moquette, camino lineare Ribbon e cornice del camino in pietra
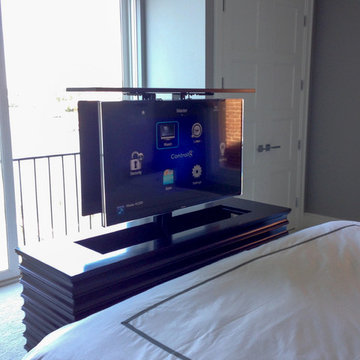
Immagine di una camera matrimoniale minimal di medie dimensioni con pareti grigie, moquette, camino lineare Ribbon e cornice del camino piastrellata
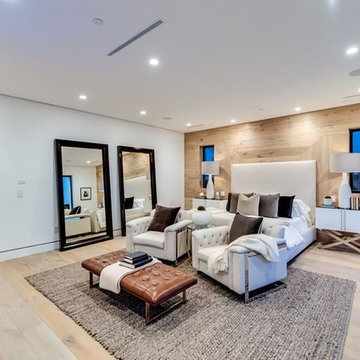
Joana Morrison
Idee per una grande camera matrimoniale moderna con pareti bianche, pavimento in bambù, camino lineare Ribbon, cornice del camino in cemento e pavimento beige
Idee per una grande camera matrimoniale moderna con pareti bianche, pavimento in bambù, camino lineare Ribbon, cornice del camino in cemento e pavimento beige
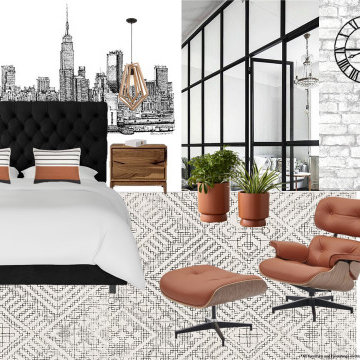
This look is created especially for a bachelor pad with a bold black fully upholstered bed complemented with modern-style wood nightstands. The New York skyline custom wallpaper, & the geometric wood pendant are adding style and a beautiful illusion to the space. the famous Eames chair, the floor lamp with a cup tray, and the bookshelf are added for a perfect lazy weekend.
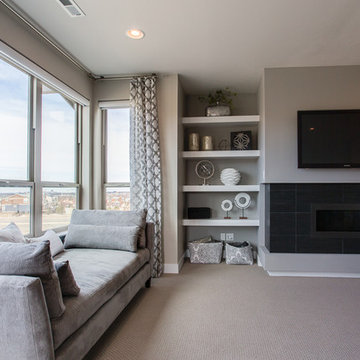
Photographer: Chris Laplante
This serene master bedroom with it's monochromatic color palette features a tufted upholstered bed, a day bed sofa, Z Gallerie nightstands, modern glass table lamps and patterned drapery panels.
Accent paint color: Benjamin Moore AC-26 Ozark Shadows, in Aura
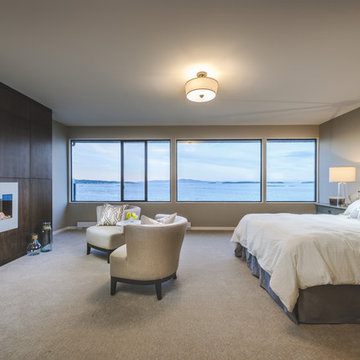
Joshua Lawrence Photography
Coast Prestige Homes
Thomas Phillips Woodworking
Modern wood panels incorporating the wall mounted fireplace. Uphoulstered headboard with large picture windows with modern light fixtures.
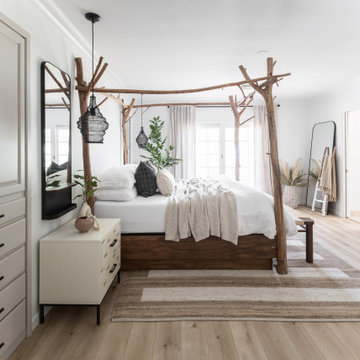
Foto di una camera matrimoniale bohémian di medie dimensioni con pareti bianche, parquet chiaro, camino lineare Ribbon e cornice del camino in intonaco
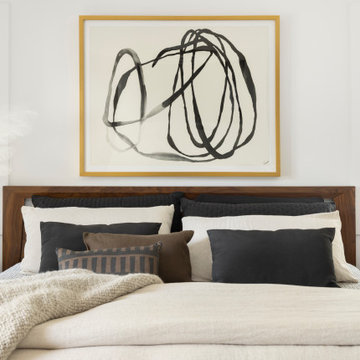
New Addition above the existing garage created the most incredible Primary Bedroom and Bathroom.
Idee per una grande camera matrimoniale minimal con pareti bianche, parquet chiaro, camino lineare Ribbon, cornice del camino in intonaco e soffitto a volta
Idee per una grande camera matrimoniale minimal con pareti bianche, parquet chiaro, camino lineare Ribbon, cornice del camino in intonaco e soffitto a volta
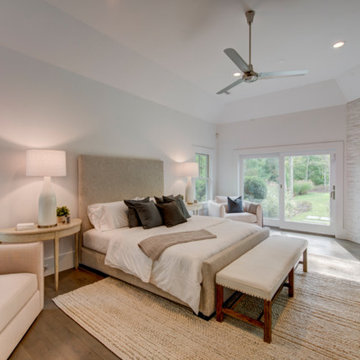
This Master suite is private and includes a gas fireplace with a white Quartz floor to ceiling stone wall, 2 custom walk-in closets and an exquisite bathroom.
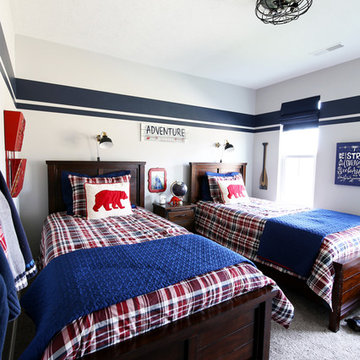
Abby from Just A Girl And Her Blog was on a mission to transform her boys' bedroom in just 6 short weeks.
The vision all started with plaid bedding and a bear pillow. And transformed into a wonderfully fun and practical place for her boys to play, create, and dream. Abby chose Basic Blackout Roman Shades from SelectBlinds.com to complete the room.
To read all the details about this bedroom remodel, check out the full blog post here:
http://justagirlandherblog.com/how-to-measure-for-and-install-plantation-shutters/
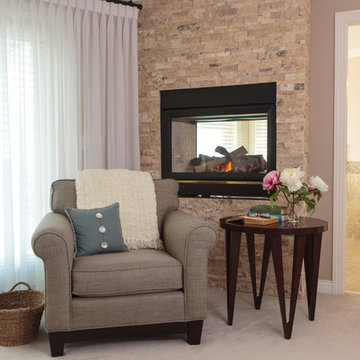
Cosy Chair beside the Double Sided fireplace in Master Bedroom/Ensuite provides a comfy nook for reading and enjoying a morning coffee.
Immagine di una camera matrimoniale chic di medie dimensioni con pareti rosa, moquette, camino lineare Ribbon, pavimento beige e cornice del camino in metallo
Immagine di una camera matrimoniale chic di medie dimensioni con pareti rosa, moquette, camino lineare Ribbon, pavimento beige e cornice del camino in metallo
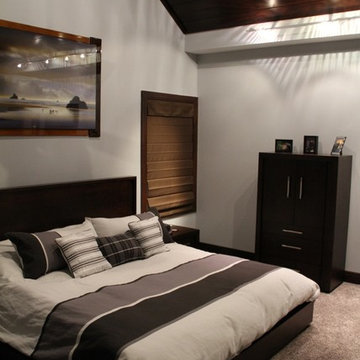
Photos provided by client
Idee per una grande camera matrimoniale classica con pareti grigie, moquette e camino lineare Ribbon
Idee per una grande camera matrimoniale classica con pareti grigie, moquette e camino lineare Ribbon
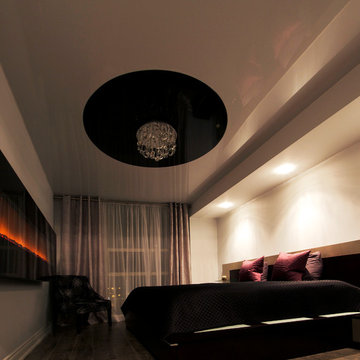
The issues that annoyed the family in this condo are common to new condo units: Low ceilings covered with a popcorn finish, small rooms, low light in the bedrooms and living room, and no ceiling light fixtures. Concrete ceilings are not only difficult to drill into to install fixtures, installing wiring behind them for such fixtures is impossible. There are often conduits for building services embedded in the concrete along with structural steel reinforcements, so drilling without x-raying first is dangerous.
Laqfoil stretch ceiling provided a solution to all of these issues for this condo unit. A high gloss finish was chosen, as the reflections visually double the height of the space. Installing a stretch ceiling also naturally conceals the popcorn ceiling behind it, but in this case, was also used to conceal the wiring necessary to add ceiling lights in every room. The wiring was simply attached to the existing popcorn ceiling. Laqfoil stretch ceiling is supported around the perimeter only, by tracks, or profiles which are only about 0.75" thick. The ceiling membrane itself is less than one millimetre thick.
We also added a small vector graphic, printed in each corner of the living room ceiling, for a unique aesthetic effect.
We constructed a suspended bulkhead above the island and covered it with red high gloss membrane, to visually separate the kitchen and living room while keeping the design's open concept. This also provided a supporting structure for 3 mini chandelier pendant lights.
A red rose depicted on a black and white textured ground was chosen for the kitchen ceiling and applied using digital wide format printing technology, to tie the red, black and white colour scheme with the kitchen cabinets' texture.
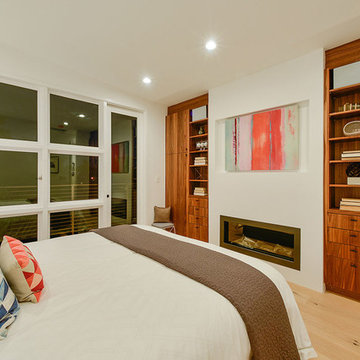
Treve Johnson Photography
Esempio di una camera matrimoniale minimal di medie dimensioni con parquet chiaro, pareti bianche, camino lineare Ribbon, cornice del camino in intonaco e pavimento marrone
Esempio di una camera matrimoniale minimal di medie dimensioni con parquet chiaro, pareti bianche, camino lineare Ribbon, cornice del camino in intonaco e pavimento marrone
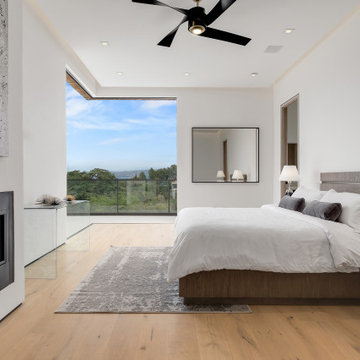
Immagine di una grande camera matrimoniale contemporanea con pareti bianche, pavimento in legno massello medio, camino lineare Ribbon e pavimento marrone
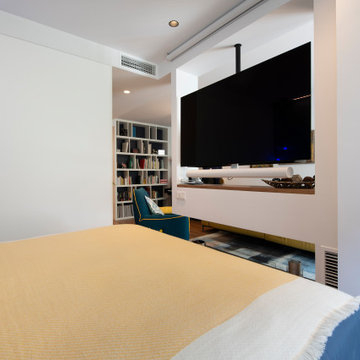
Idee per una camera da letto stile loft boho chic di medie dimensioni con pareti bianche, pavimento in legno massello medio, camino lineare Ribbon, cornice del camino in intonaco, pavimento marrone e TV
Camere da Letto con camino lineare Ribbon - Foto e idee per arredare
2