Camere da Letto con camino classico - Foto e idee per arredare
Filtra anche per:
Budget
Ordina per:Popolari oggi
41 - 60 di 2.327 foto
1 di 3
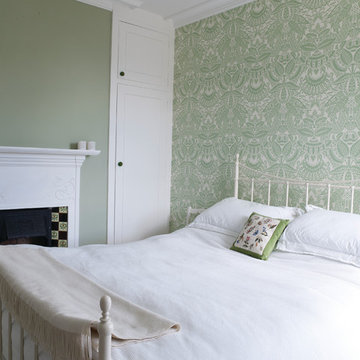
Green bedroom with Orangerie paper for a statement wall.
Foto di una grande camera matrimoniale contemporanea con pareti verdi, camino classico e cornice del camino piastrellata
Foto di una grande camera matrimoniale contemporanea con pareti verdi, camino classico e cornice del camino piastrellata
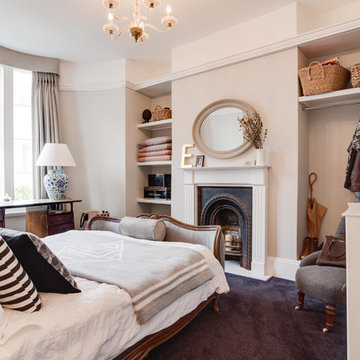
Creative take on regency styling with bold stripes, orange accents and bold graphics.
Photo credit: Alex Armitstead
Immagine di una piccola camera matrimoniale eclettica con pareti grigie, moquette, camino classico e cornice del camino in legno
Immagine di una piccola camera matrimoniale eclettica con pareti grigie, moquette, camino classico e cornice del camino in legno
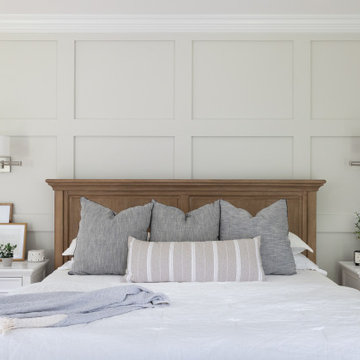
Foto di una grande camera matrimoniale chic con pareti grigie, parquet chiaro, camino classico, cornice del camino in legno e pareti in legno
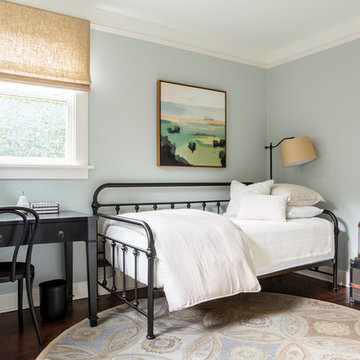
A newly finished basement apartment in one of Portland’s gorgeous historic homes was a beautiful canvas for ATIID to create a warm, welcoming guest house. Area rugs provided rich texture, pattern and color inspiration for each room. Comfortable furnishings, cozy beds and thoughtful touches welcome guests for any length of stay. Our Signature Cocktail Table and Perfect Console and Cubes are showcased in the living room, and an extraordinary original work by Molly Cliff-Hilts pulls the warm color palette to the casual dining area. Custom window treatments offer texture and privacy. We provided every convenience for guests, from luxury layers of bedding and plenty of fluffy white towels to a kitchen stocked with the home chef’s every desire. Welcome home!
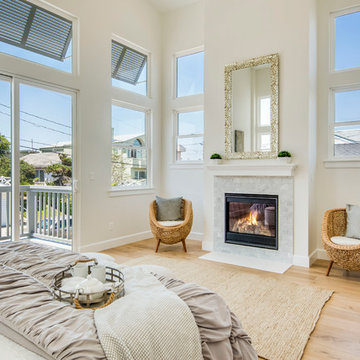
Idee per una camera matrimoniale costiera di medie dimensioni con pareti bianche, parquet chiaro, camino classico, cornice del camino in pietra e pavimento beige
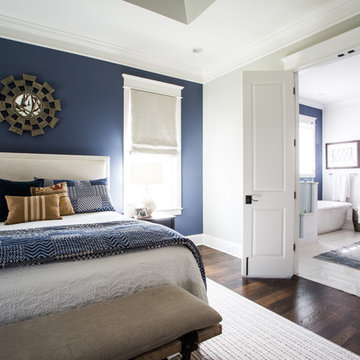
Transitional master bedroom suite with peak into the relaxed master bathroom. Cobalt accent wall color carries into the master bathroom. Photography by Andrea Behrends.
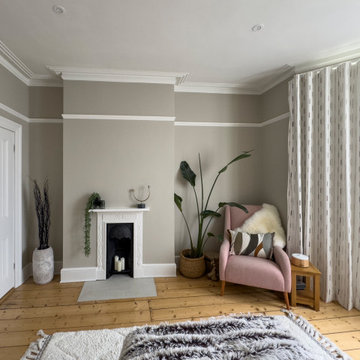
The owners were keen to create a calm bedroom to retreat to. We developed a muted and tonal colour scheme with the help of textured wallpaper to add some depth. We sourced and supplied the furniture to fit with their desired style and created privacy voiles and wave curtains to fit the bay window.
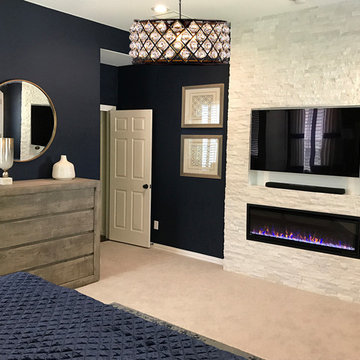
Complete master bedroom remodel with stacked stone fireplace, sliding barn door, swing arm wall sconces and rustic faux ceiling beams. New wall-wall carpet, transitional area rug, custom draperies, bedding and simple accessories help create a true master bedroom oasis.
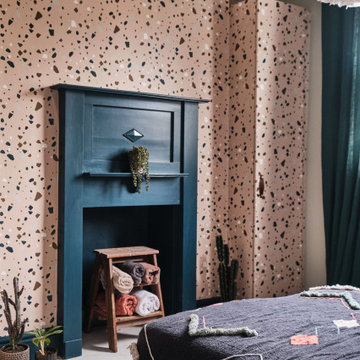
The guest bedroom offers additional storage with some hacked IKEA PAX wardrobes covered in terrazzo wallpaper.
Immagine di una camera degli ospiti boho chic di medie dimensioni con pareti blu, pavimento in legno verniciato, camino classico, cornice del camino in legno, pavimento bianco, soffitto a volta e carta da parati
Immagine di una camera degli ospiti boho chic di medie dimensioni con pareti blu, pavimento in legno verniciato, camino classico, cornice del camino in legno, pavimento bianco, soffitto a volta e carta da parati
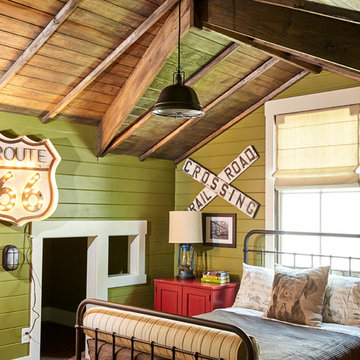
Esempio di una camera degli ospiti country di medie dimensioni con pareti verdi, moquette e camino classico
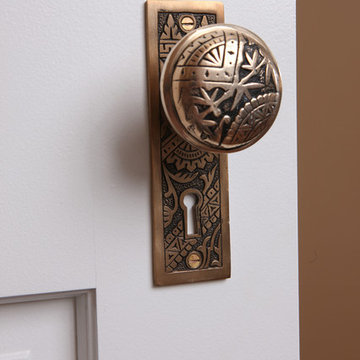
The door knob to the master suite addition created by Normandy Design Manager Troy Pavelka was perfect for the Victorian style house, a style that's all about the details.
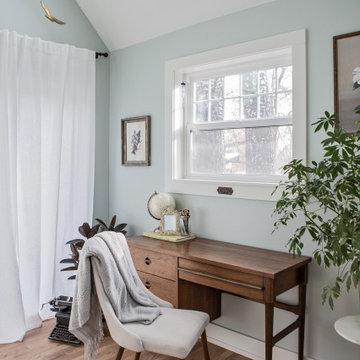
This primary suite is truly a private retreat. We were able to create a variety of zones in this suite to allow room for a good night’s sleep, reading by a roaring fire, or catching up on correspondence. The fireplace became the real focal point in this suite. Wrapped in herringbone whitewashed wood planks and accented with a dark stone hearth and wood mantle, we can’t take our eyes off this beauty. With its own private deck and access to the backyard, there is really no reason to ever leave this little sanctuary.
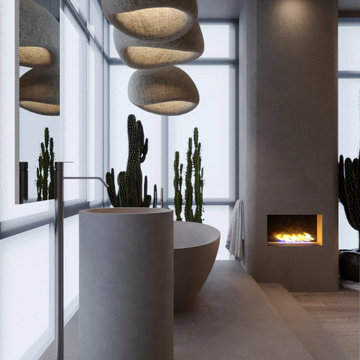
The owner travels a lot, especially because she loves Thailand and Sri Lanka. These countries tend to mix modernity with traditions, and we did the same in the interior. Despite quite natural and rustic feels, the apartment is equipped with hi-tech amenities that guarantee a comfortable life. It’s like a bungalow made of wood, clay, linen and all-natural. Handmade light is an important part of every MAKHNO Studio project. Wabi Sabi searches for simplicity and harmony with nature.
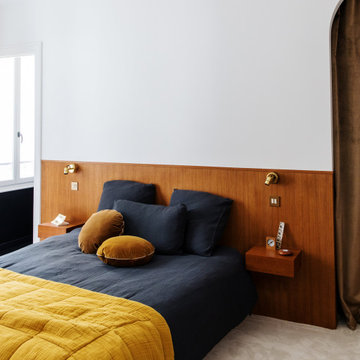
Chambre avec moquette et sous bassement en placage chêne
Esempio di una grande camera matrimoniale classica con pareti bianche, parquet scuro, camino classico, pavimento beige e pareti in legno
Esempio di una grande camera matrimoniale classica con pareti bianche, parquet scuro, camino classico, pavimento beige e pareti in legno
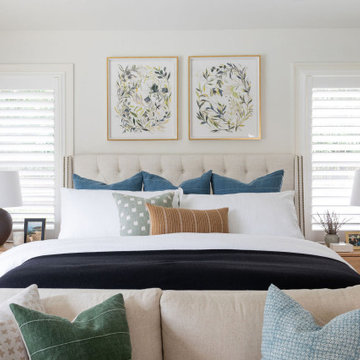
This large bedroom was previously dark and drab with brown walls and all dark wood furniture, We updated every inch of this room with a fresh coat of white paint, a fireplace makeover and all new furnishings. This is now a soft and relaxing place for this couple to relax in at the end of a long day. With ample room for furniture, we were able to create a seating area at the foot of the bed for lounging in front of the fire.
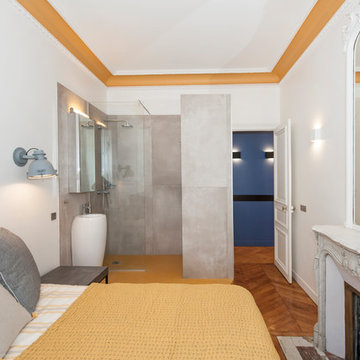
Immagine di una camera matrimoniale minimal di medie dimensioni con pareti bianche, pavimento in legno massello medio e camino classico
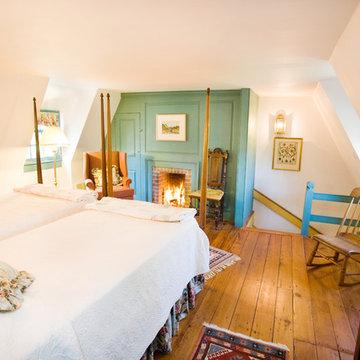
Bedroom
18th-century home restoration.
Photographer Carolyn Watson
Boardwalk Builders, Rehoboth Beach, DE
www.boardwalkbuilders.com
Esempio di una camera degli ospiti tradizionale di medie dimensioni con pareti bianche, pavimento in legno massello medio, camino classico e cornice del camino in mattoni
Esempio di una camera degli ospiti tradizionale di medie dimensioni con pareti bianche, pavimento in legno massello medio, camino classico e cornice del camino in mattoni
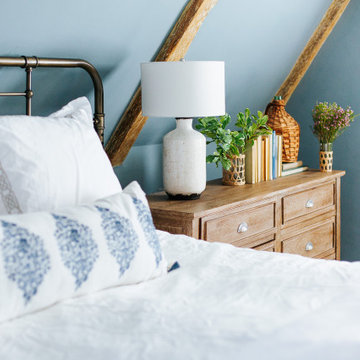
I mean…how dreamy is this master bedroom?? Overlooking the streets of downtown Annapolis, this space feels like a little get-a-way. Going off a traditional color palette of blue and white, we kept the design fairly simple, not wanting to take away from so many of the original features of the room.
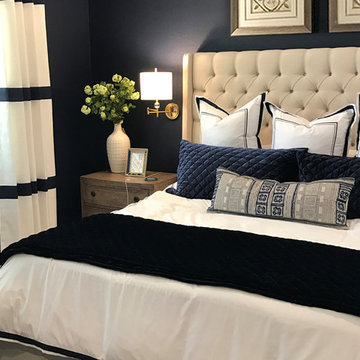
Complete master bedroom remodel with stacked stone fireplace, sliding barn door, swing arm wall sconces and rustic faux ceiling beams. New wall-wall carpet, transitional area rug, custom draperies, bedding and simple accessories help create a true master bedroom oasis.
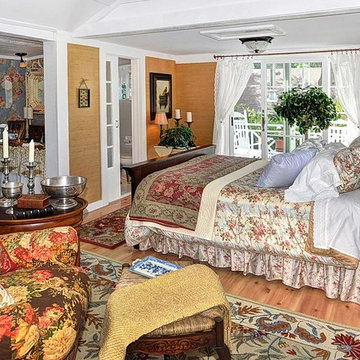
The Winter Master Suite features wood floors, grass cloth wall coverings, built-in shelves and was the original cottage. The windows behind the headboard were the original exterior windows but now open into the office area.
Camere da Letto con camino classico - Foto e idee per arredare
3