Camere da Letto con camino bifacciale e stufa a legna - Foto e idee per arredare
Filtra anche per:
Budget
Ordina per:Popolari oggi
81 - 100 di 2.661 foto
1 di 3
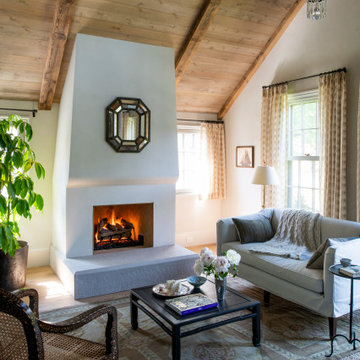
The main design goal of this Northern European country style home was to use traditional, authentic materials that would have been used ages ago. ORIJIN STONE premium stone was selected as one such material, taking the main stage throughout key living areas including the custom hand carved Alder™ Limestone fireplace in the living room, as well as the master bedroom Alder fireplace surround, the Greydon™ Sandstone cobbles used for flooring in the den, porch and dining room as well as the front walk, and for the Greydon Sandstone paving & treads forming the front entrance steps and landing, throughout the garden walkways and patios and surrounding the beautiful pool. This home was designed and built to withstand both trends and time, a true & charming heirloom estate.
Architecture: Rehkamp Larson Architects
Builder: Kyle Hunt & Partners
Landscape Design & Stone Install: Yardscapes
Mason: Meyer Masonry
Interior Design: Alecia Stevens Interiors
Photography: Scott Amundson Photography & Spacecrafting Photography
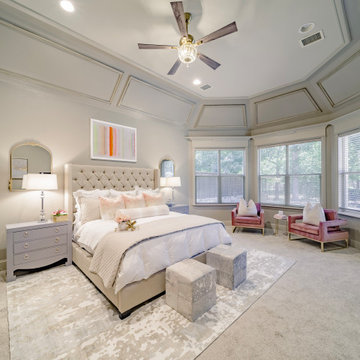
Neutral palette with a pop of color - blush
Chinoiserie jars on double-side fireplace
Blush accent chairs with cream pillows
Metallic artwork and rug
Ispirazione per una grande camera matrimoniale classica con pareti beige, moquette, camino bifacciale, cornice del camino piastrellata, pavimento beige e soffitto a cassettoni
Ispirazione per una grande camera matrimoniale classica con pareti beige, moquette, camino bifacciale, cornice del camino piastrellata, pavimento beige e soffitto a cassettoni
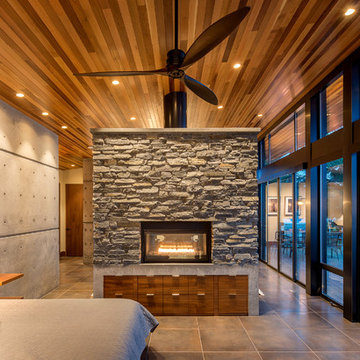
Photography by Lucas Henning.
Immagine di una piccola camera da letto stile loft moderna con pareti grigie, pavimento in gres porcellanato, camino bifacciale, cornice del camino piastrellata e pavimento beige
Immagine di una piccola camera da letto stile loft moderna con pareti grigie, pavimento in gres porcellanato, camino bifacciale, cornice del camino piastrellata e pavimento beige
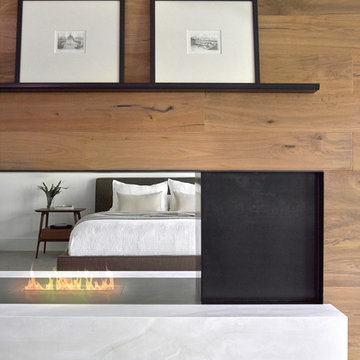
Tony Soluri
Esempio di una grande camera matrimoniale minimal con pareti bianche, moquette, camino bifacciale, cornice del camino in legno e pavimento grigio
Esempio di una grande camera matrimoniale minimal con pareti bianche, moquette, camino bifacciale, cornice del camino in legno e pavimento grigio
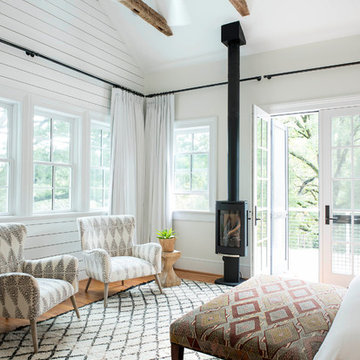
Lissa Gotwals Photography
Ispirazione per una grande camera matrimoniale classica con pareti beige, pavimento in legno massello medio, stufa a legna, cornice del camino in metallo e pavimento marrone
Ispirazione per una grande camera matrimoniale classica con pareti beige, pavimento in legno massello medio, stufa a legna, cornice del camino in metallo e pavimento marrone
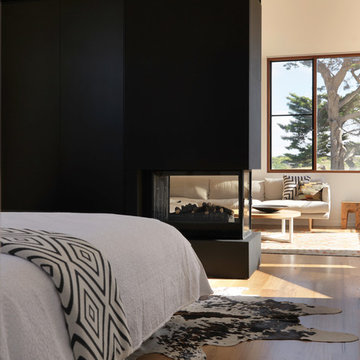
Upper level master bedroom with living space and 3 sided fireplace
Photography: Trevor Mein
Esempio di una camera matrimoniale contemporanea di medie dimensioni con pareti bianche, pavimento in legno massello medio e camino bifacciale
Esempio di una camera matrimoniale contemporanea di medie dimensioni con pareti bianche, pavimento in legno massello medio e camino bifacciale
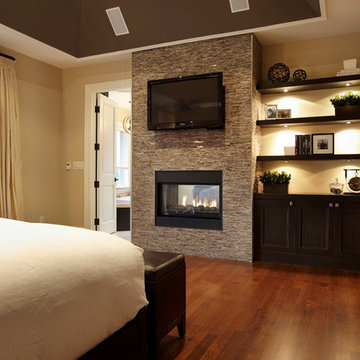
A contemporary master bedroom with fireplace, television and built in shelving.
Immagine di una grande camera matrimoniale design con pareti beige, pavimento in legno massello medio, camino bifacciale e cornice del camino in pietra
Immagine di una grande camera matrimoniale design con pareti beige, pavimento in legno massello medio, camino bifacciale e cornice del camino in pietra
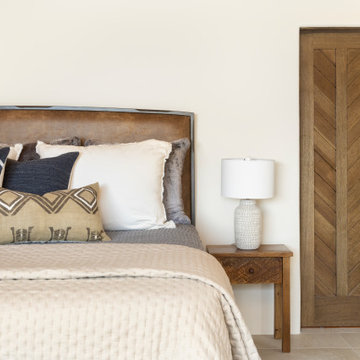
Idee per una grande camera matrimoniale american style con pavimento in gres porcellanato, stufa a legna, cornice del camino in intonaco, pavimento beige e soffitto in legno
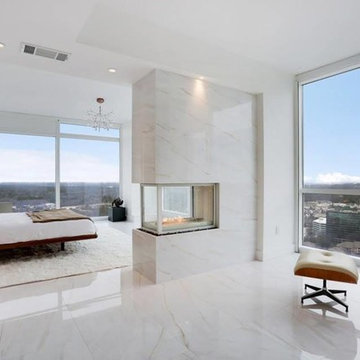
Idee per una grande camera matrimoniale minimalista con pareti bianche, pavimento in marmo, camino bifacciale, cornice del camino in pietra e pavimento bianco
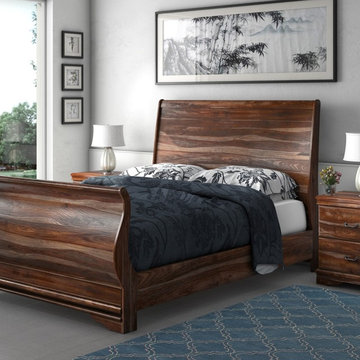
The bed is designed with a graceful curve in both the head and foot boards. Choose the size that best suits your needs; queen, king or California king.
The matching bedside mini chests have two drawers. The nightstand top extends just beyond the frame.
All of the pieces in this exciting bedroom collection are built with Solid Wood, a premium hardwood easily recognized by its dark and light wood grain.
Special Features:
• Stain and finish applied by hand
• Bed stands off the floor
• Decorative iron hardware
Full:
Mattress Dimensions: 54" W X 75" L
Overall: 58" W X 81" L X 60" H
Headboard: 60" High X 3" Thick
Footboard: 30" High X 3" Thick
Queen:
Mattress Dimensions: 60" W X 80" L
Overall: 64" W X 86" L X 60" H
Headboard: 60" High X 3" Thick
Footboard: 30" High X 3" Thick
King:
Mattress Dimensions: 76" W X 80" L
Overall: 80" W X 86" L X 60" H
Headboard: 60" High X 3" Thick
Footboard: 30" High X 3" Thick
California King:
Mattress Dimensions: 72" W X 84" L
Overall: 76" W X 90" L X 60" H
Headboard: 60" High X 3" Thick
Footboard: 30" High X 3" Thick
Nightstands (Set of 2): 22" L X 18" D X 24" H
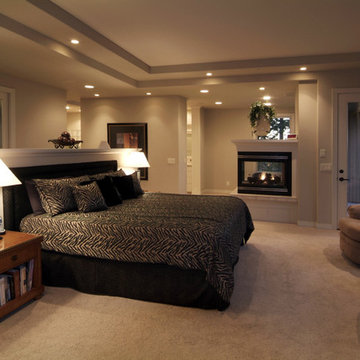
Foto di una camera da letto classica con pareti grigie, moquette e camino bifacciale
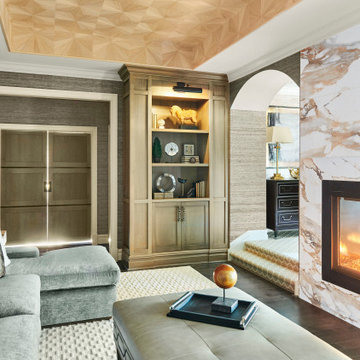
Ispirazione per un'ampia camera matrimoniale chic con parquet scuro, camino bifacciale, cornice del camino piastrellata, soffitto in carta da parati e carta da parati
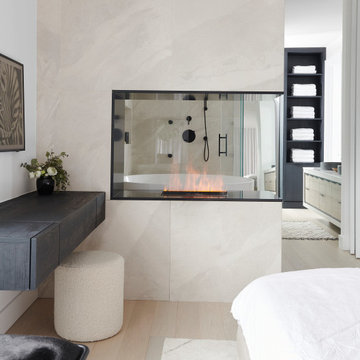
Idee per una camera matrimoniale design di medie dimensioni con pareti bianche, parquet chiaro, camino bifacciale, cornice del camino in pietra, pavimento beige e pareti in legno
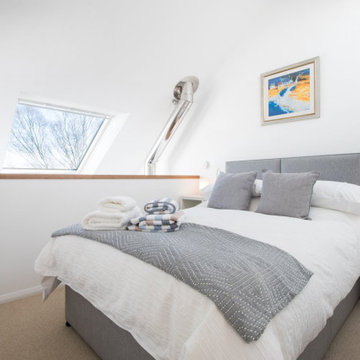
www.johnnybarrington.com
Idee per una piccola camera da letto stile loft contemporanea con pareti bianche, moquette, stufa a legna, cornice del camino in pietra e pavimento beige
Idee per una piccola camera da letto stile loft contemporanea con pareti bianche, moquette, stufa a legna, cornice del camino in pietra e pavimento beige
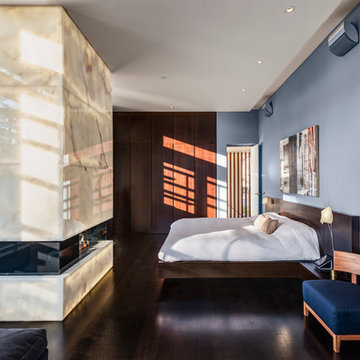
Master Bedroom
Ispirazione per una camera matrimoniale minimal di medie dimensioni con pareti blu, parquet scuro, camino bifacciale, cornice del camino in pietra e pavimento marrone
Ispirazione per una camera matrimoniale minimal di medie dimensioni con pareti blu, parquet scuro, camino bifacciale, cornice del camino in pietra e pavimento marrone
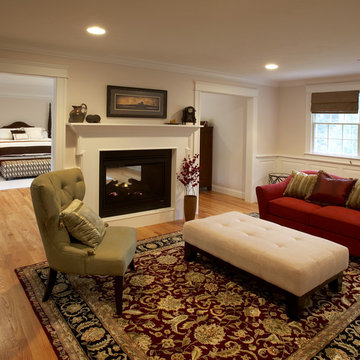
Our clients wanted to create a Master Bedroom suite, loaded with charm and high quality materials, which would be a retreat within their home. We converted the existing master bedroom into a sitting room and added a new bedroom addition, with a custom designed and built window seat, built-ins, an enclosed stereo cabinet, and a see-through fireplace. Additionally, we added wainscoting, raised paneling, custom molding and detailed lighting in both rooms.
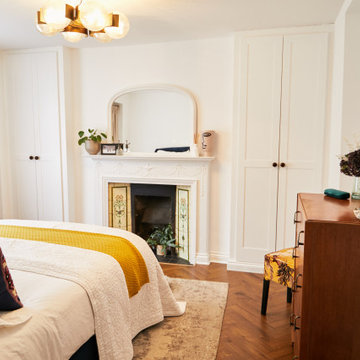
Hackney period flat conversion. White walls and eclectic mix of furniture and styles.
Immagine di una camera da letto vittoriana con pareti bianche e camino bifacciale
Immagine di una camera da letto vittoriana con pareti bianche e camino bifacciale
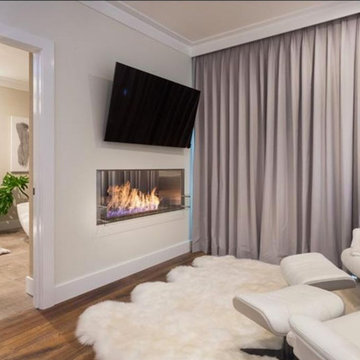
The second story of the home is devoted entirely to the Master Suite, which is a true retreat with double sided fireplace between bed & bath, waterfront views, his & hers walk-in closets, and an large sunning balcony. The master bath is designed to mimic a private spa with a large two person walk-in shower, dual sinks, beverage bar and free standing soaking tub overlooking the water.
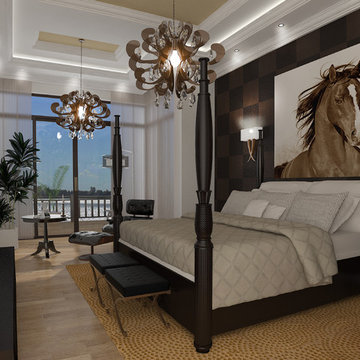
Man's Cave
Gabrielle del Cid Luxury Interiors
Idee per un'ampia camera da letto stile loft mediterranea con pareti grigie, pavimento in terracotta, camino bifacciale e cornice del camino in cemento
Idee per un'ampia camera da letto stile loft mediterranea con pareti grigie, pavimento in terracotta, camino bifacciale e cornice del camino in cemento

Rodwin Architecture & Skycastle Homes
Location: Boulder, Colorado, USA
Interior design, space planning and architectural details converge thoughtfully in this transformative project. A 15-year old, 9,000 sf. home with generic interior finishes and odd layout needed bold, modern, fun and highly functional transformation for a large bustling family. To redefine the soul of this home, texture and light were given primary consideration. Elegant contemporary finishes, a warm color palette and dramatic lighting defined modern style throughout. A cascading chandelier by Stone Lighting in the entry makes a strong entry statement. Walls were removed to allow the kitchen/great/dining room to become a vibrant social center. A minimalist design approach is the perfect backdrop for the diverse art collection. Yet, the home is still highly functional for the entire family. We added windows, fireplaces, water features, and extended the home out to an expansive patio and yard.
The cavernous beige basement became an entertaining mecca, with a glowing modern wine-room, full bar, media room, arcade, billiards room and professional gym.
Bathrooms were all designed with personality and craftsmanship, featuring unique tiles, floating wood vanities and striking lighting.
This project was a 50/50 collaboration between Rodwin Architecture and Kimball Modern
Camere da Letto con camino bifacciale e stufa a legna - Foto e idee per arredare
5