Camere da Letto con camino bifacciale e stufa a legna - Foto e idee per arredare
Filtra anche per:
Budget
Ordina per:Popolari oggi
61 - 80 di 2.661 foto
1 di 3
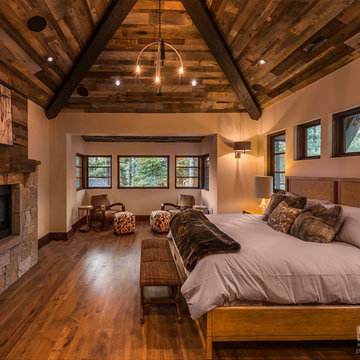
The large master bedroom has a private sitting area and it divided from the master bathroom by a two-sided fireplace. Photographer: Vance Fox
Foto di una grande camera matrimoniale minimal con pareti beige, pavimento in legno massello medio, camino bifacciale, cornice del camino in pietra e pavimento marrone
Foto di una grande camera matrimoniale minimal con pareti beige, pavimento in legno massello medio, camino bifacciale, cornice del camino in pietra e pavimento marrone
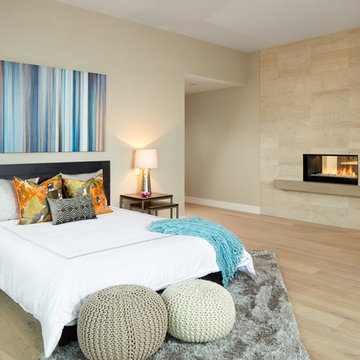
Ema Peter Photography
Foto di una camera matrimoniale contemporanea con cornice del camino in pietra, pareti beige, parquet chiaro e camino bifacciale
Foto di una camera matrimoniale contemporanea con cornice del camino in pietra, pareti beige, parquet chiaro e camino bifacciale
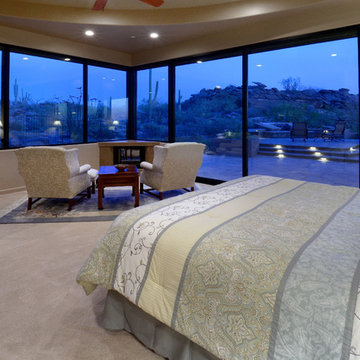
Idee per una grande camera matrimoniale tradizionale con pareti beige, moquette, camino bifacciale e pavimento beige
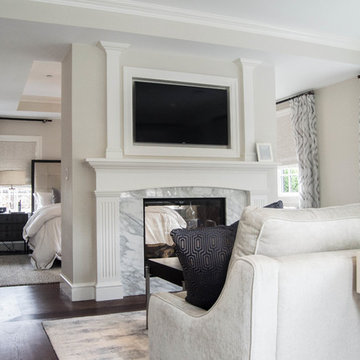
Jamie Hayhurst Photography
Esempio di una grande camera matrimoniale chic con pareti bianche, parquet scuro, camino bifacciale e cornice del camino in pietra
Esempio di una grande camera matrimoniale chic con pareti bianche, parquet scuro, camino bifacciale e cornice del camino in pietra
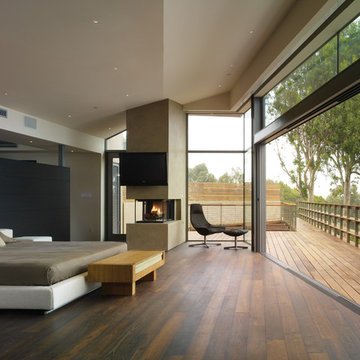
A view of the bedroom as it extends out to the deck overlooking the ocean.
Immagine di una camera matrimoniale design di medie dimensioni con parquet scuro, camino bifacciale, pareti bianche e cornice del camino in intonaco
Immagine di una camera matrimoniale design di medie dimensioni con parquet scuro, camino bifacciale, pareti bianche e cornice del camino in intonaco
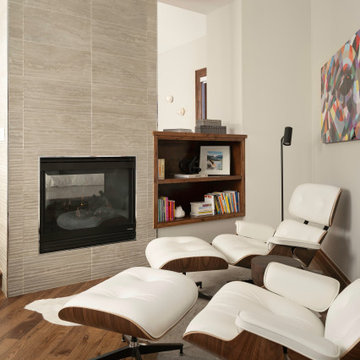
Immagine di una camera matrimoniale minimalista con pareti bianche, pavimento in legno massello medio, camino bifacciale e cornice del camino piastrellata
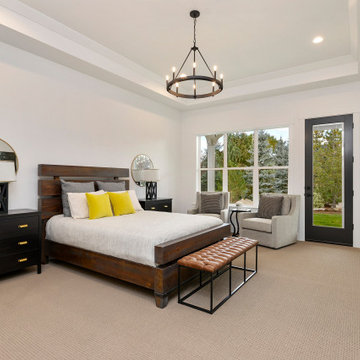
Farmhouse is all about the simple life and what can be better than starting your day with a view of the Idaho pines out of these huge windows? Just off to the left is a see-through fireplace that leads into the master bath.
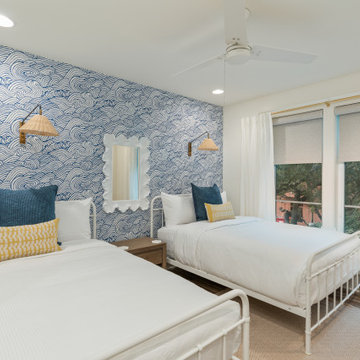
Located in Old Seagrove, FL, this 1980's beach house was is steps away from the beach and a short walk from Seaside Square. Working with local general contractor, Corestruction, the existing 3 bedroom and 3 bath house was completely remodeled. Additionally, 3 more bedrooms and bathrooms were constructed over the existing garage and kitchen, staying within the original footprint. This modern coastal design focused on maximizing light and creating a comfortable and inviting home to accommodate large families vacationing at the beach. The large backyard was completely overhauled, adding a pool, limestone pavers and turf, to create a relaxing outdoor living space.
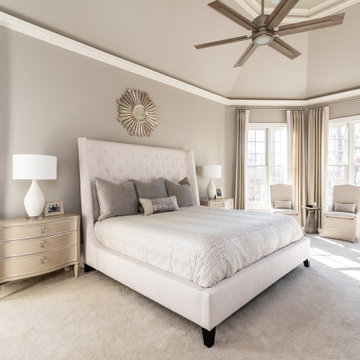
This Master Bedroom is a nice tranquil get away from the stress of a long day at work. We lightened up the dark, heavy furniture and color scheme. Added a pearlescent finish to the multi-tiered tray ceiling for a bit of sparkle!
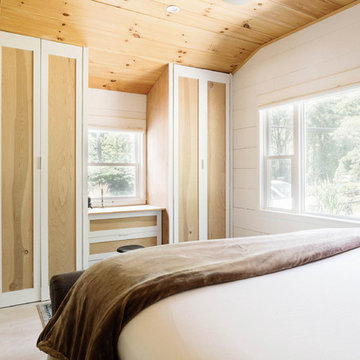
Nick Glimenakis
Immagine di una piccola camera matrimoniale country con pareti bianche, parquet chiaro, stufa a legna e pavimento bianco
Immagine di una piccola camera matrimoniale country con pareti bianche, parquet chiaro, stufa a legna e pavimento bianco

Vaulted cathedral ceiling/roof in the loft. Nice view once its finished and the bed and furnitures in. Cant remember the exact finished height but some serious headroom for a little cabin loft. I think it was around 13' to the peak from the loft floor. Knee walls were around 2' high on the sides. Love the natural checking and cracking of the timber rafters and wall framing.
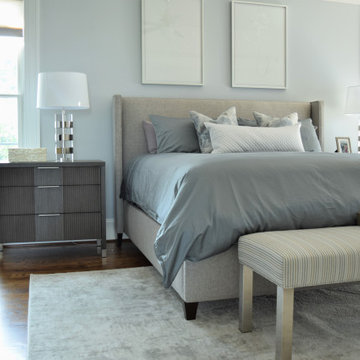
Modern and Romantic. The centerpiece of this Master Bedroom Suite is the gray upholstered wing-back headboard, contrasted by the silky powder blue bedding. Fluted bedside chests and a dresser adds texture but still feels modern with nickel accents. In the sitting room, set on an angle is a curved sofa dressed in velvet. This is both warm and inviting, the perfect place to relax in at the end of a long day.
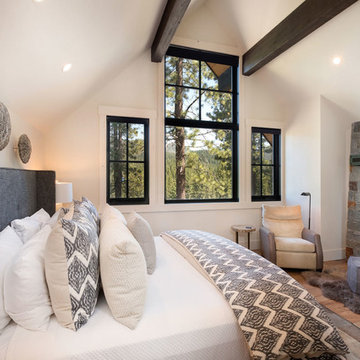
Immagine di una camera degli ospiti rustica di medie dimensioni con pareti bianche, pavimento in legno massello medio, stufa a legna, cornice del camino in pietra e pavimento marrone
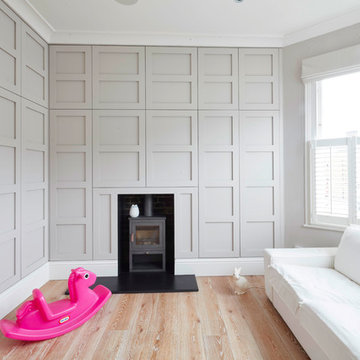
Polly Tootal
Idee per una grande camera da letto tradizionale con pareti grigie, pavimento in legno massello medio e stufa a legna
Idee per una grande camera da letto tradizionale con pareti grigie, pavimento in legno massello medio e stufa a legna
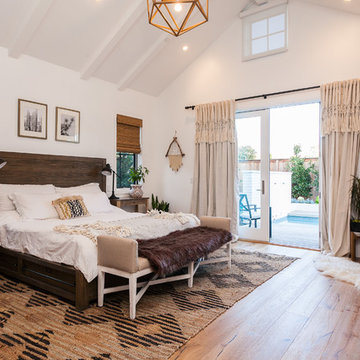
Tim Krueger
Idee per una camera matrimoniale country con pareti bianche, pavimento in legno massello medio, stufa a legna, cornice del camino in metallo e pavimento beige
Idee per una camera matrimoniale country con pareti bianche, pavimento in legno massello medio, stufa a legna, cornice del camino in metallo e pavimento beige
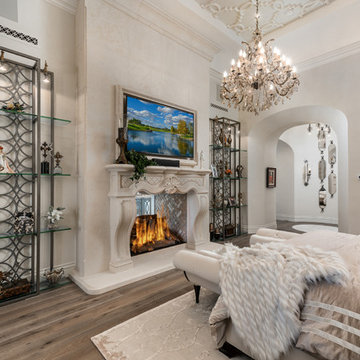
We love this master bedroom's double sided fireplace, custom chandeliers, and arched entryways.
Ispirazione per un'ampia camera matrimoniale mediterranea con pareti bianche, parquet scuro, camino bifacciale, cornice del camino in pietra, pavimento marrone, soffitto ribassato e pannellatura
Ispirazione per un'ampia camera matrimoniale mediterranea con pareti bianche, parquet scuro, camino bifacciale, cornice del camino in pietra, pavimento marrone, soffitto ribassato e pannellatura
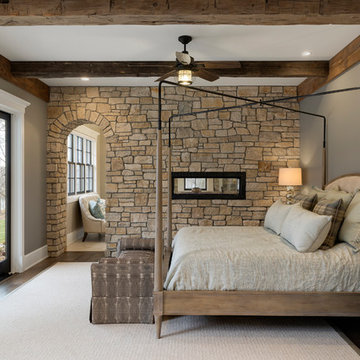
Esempio di una camera matrimoniale chic con pareti grigie, parquet scuro, camino bifacciale e cornice del camino in pietra

Home and Living Examiner said:
Modern renovation by J Design Group is stunning
J Design Group, an expert in luxury design, completed a new project in Tamarac, Florida, which involved the total interior remodeling of this home. We were so intrigued by the photos and design ideas, we decided to talk to J Design Group CEO, Jennifer Corredor. The concept behind the redesign was inspired by the client’s relocation.
Andrea Campbell: How did you get a feel for the client's aesthetic?
Jennifer Corredor: After a one-on-one with the Client, I could get a real sense of her aesthetics for this home and the type of furnishings she gravitated towards.
The redesign included a total interior remodeling of the client's home. All of this was done with the client's personal style in mind. Certain walls were removed to maximize the openness of the area and bathrooms were also demolished and reconstructed for a new layout. This included removing the old tiles and replacing with white 40” x 40” glass tiles for the main open living area which optimized the space immediately. Bedroom floors were dressed with exotic African Teak to introduce warmth to the space.
We also removed and replaced the outdated kitchen with a modern look and streamlined, state-of-the-art kitchen appliances. To introduce some color for the backsplash and match the client's taste, we introduced a splash of plum-colored glass behind the stove and kept the remaining backsplash with frosted glass. We then removed all the doors throughout the home and replaced with custom-made doors which were a combination of cherry with insert of frosted glass and stainless steel handles.
All interior lights were replaced with LED bulbs and stainless steel trims, including unique pendant and wall sconces that were also added. All bathrooms were totally gutted and remodeled with unique wall finishes, including an entire marble slab utilized in the master bath shower stall.
Once renovation of the home was completed, we proceeded to install beautiful high-end modern furniture for interior and exterior, from lines such as B&B Italia to complete a masterful design. One-of-a-kind and limited edition accessories and vases complimented the look with original art, most of which was custom-made for the home.
To complete the home, state of the art A/V system was introduced. The idea is always to enhance and amplify spaces in a way that is unique to the client and exceeds his/her expectations.
To see complete J Design Group featured article, go to: http://www.examiner.com/article/modern-renovation-by-j-design-group-is-stunning
Living Room,
Dining room,
Master Bedroom,
Master Bathroom,
Powder Bathroom,
Miami Interior Designers,
Miami Interior Designer,
Interior Designers Miami,
Interior Designer Miami,
Modern Interior Designers,
Modern Interior Designer,
Modern interior decorators,
Modern interior decorator,
Miami,
Contemporary Interior Designers,
Contemporary Interior Designer,
Interior design decorators,
Interior design decorator,
Interior Decoration and Design,
Black Interior Designers,
Black Interior Designer,
Interior designer,
Interior designers,
Home interior designers,
Home interior designer,
Daniel Newcomb
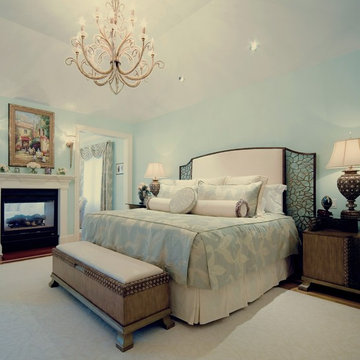
Soothing tones, elegant lighting, and sophisticated décor create a transitional Master Bedroom and Sitting Area. Storage bench complements the night tables. The chandelier is the ultimate accessory for this room.
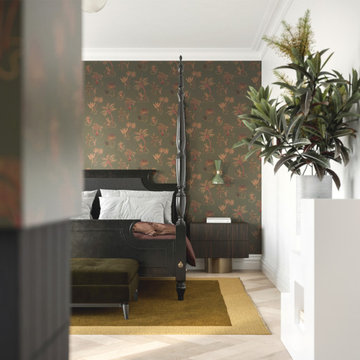
In the master bedroom, the design ethos of blending contemporary and classic styles carries forward. Here, a stately four-poster bed takes centre stage, evoking timeless elegance.
The depth-suggesting Solitude wallcovering by Wear The Walls lends a sense of tranquillity and visual intrigue to the space. To complement this, a custom-designed bedside table crafted in Eureka Ebony by New Age Veneers, with brushed brass legs, adds a touch of modern sophistication.
This room seamlessly marries elements from different eras, creating a harmonious and inviting retreat that embodies the project's unique design spirit.
Camere da Letto con camino bifacciale e stufa a legna - Foto e idee per arredare
4