Camere da Letto con camino bifacciale e stufa a legna - Foto e idee per arredare
Filtra anche per:
Budget
Ordina per:Popolari oggi
1 - 20 di 2.656 foto
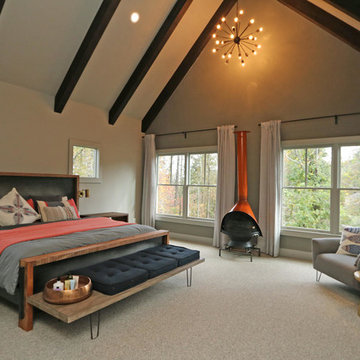
T&T Photos
Idee per una grande camera matrimoniale design con pareti beige, moquette, stufa a legna e pavimento marrone
Idee per una grande camera matrimoniale design con pareti beige, moquette, stufa a legna e pavimento marrone

Foto di una grande camera matrimoniale chic con pareti grigie, pavimento in legno massello medio, camino bifacciale, cornice del camino piastrellata, pavimento marrone, soffitto a volta e pareti in perlinato
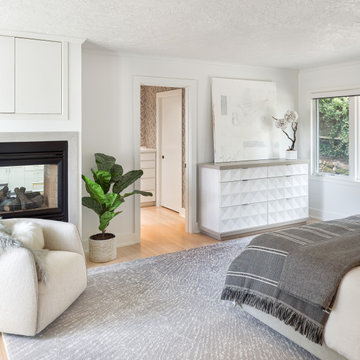
Ispirazione per una camera da letto minimal con pareti bianche, parquet chiaro, camino bifacciale e pavimento beige
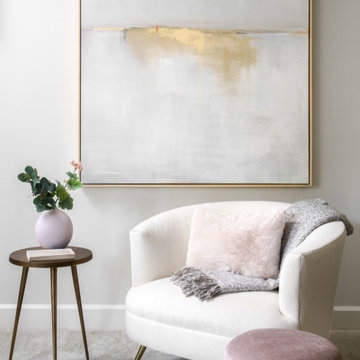
This master bedroom retreat got a dose of glam! Previously a dark, dreary room, we added softness with blush tones, warm gold, and a luxe navy velvet upholstered bed. Combining multiple textures of velvet, grasscloth, linen, fur, glass, wood, and metal - this bedroom exudes comfort and style.
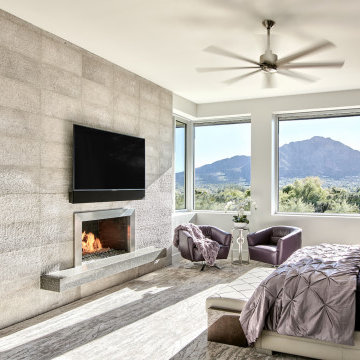
With nearly 14,000 square feet of transparent planar architecture, In Plane Sight, encapsulates — by a horizontal bridge-like architectural form — 180 degree views of Paradise Valley, iconic Camelback Mountain, the city of Phoenix, and its surrounding mountain ranges.
Large format wall cladding, wood ceilings, and an enviable glazing package produce an elegant, modernist hillside composition.
The challenges of this 1.25 acre site were few: a site elevation change exceeding 45 feet and an existing older home which was demolished. The client program was straightforward: modern and view-capturing with equal parts indoor and outdoor living spaces.
Though largely open, the architecture has a remarkable sense of spatial arrival and autonomy. A glass entry door provides a glimpse of a private bridge connecting master suite to outdoor living, highlights the vista beyond, and creates a sense of hovering above a descending landscape. Indoor living spaces enveloped by pocketing glass doors open to outdoor paradise.
The raised peninsula pool, which seemingly levitates above the ground floor plane, becomes a centerpiece for the inspiring outdoor living environment and the connection point between lower level entertainment spaces (home theater and bar) and upper outdoor spaces.
Project Details: In Plane Sight
Architecture: Drewett Works
Developer/Builder: Bedbrock Developers
Interior Design: Est Est and client
Photography: Werner Segarra
Awards
Room of the Year, Best in American Living Awards 2019
Platinum Award – Outdoor Room, Best in American Living Awards 2019
Silver Award – One-of-a-Kind Custom Home or Spec 6,001 – 8,000 sq ft, Best in American Living Awards 2019

World Renowned Interior Design Firm Fratantoni Interior Designers created this beautiful French Modern Home! They design homes for families all over the world in any size and style. They also have in-house Architecture Firm Fratantoni Design and world class Luxury Home Building Firm Fratantoni Luxury Estates! Hire one or all three companies to design, build and or remodel your home!
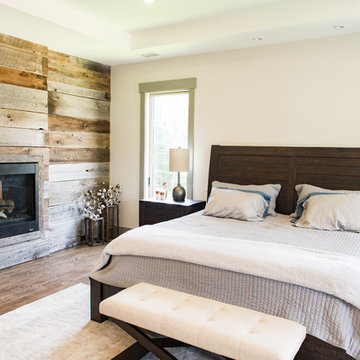
Foto di una grande camera matrimoniale stile rurale con pareti beige, parquet scuro, camino bifacciale, cornice del camino in legno e pavimento marrone
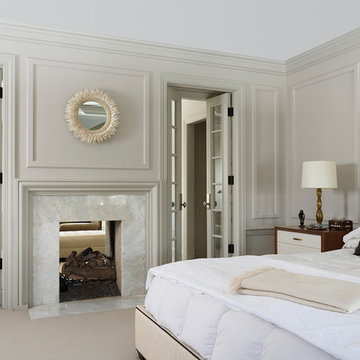
Susan Gilmore Photography
Ispirazione per una camera matrimoniale classica con pareti beige, moquette e camino bifacciale
Ispirazione per una camera matrimoniale classica con pareti beige, moquette e camino bifacciale
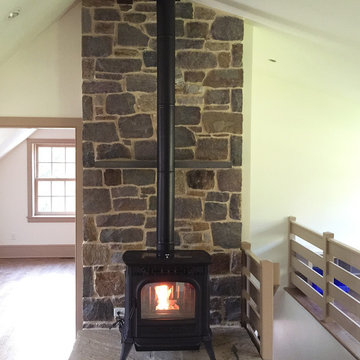
This is the popular Harman XXV pellet stove. It is a tribute to years of Harman success and quality. The XXV is available in many colors both paint and enamel and will heat 900-2300sq.ft.
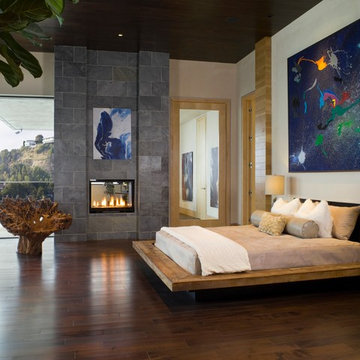
Hollywood Hills Home by LoriDennis.com Interior Design KenHayden.com Photo
Idee per una camera da letto minimal con pareti beige, parquet scuro e camino bifacciale
Idee per una camera da letto minimal con pareti beige, parquet scuro e camino bifacciale

Beautiful master bedroom with adjacent sitting room. Photos by TJ Getz of Greenville SC.
Idee per una camera matrimoniale chic di medie dimensioni con pareti grigie, pavimento in legno massello medio, cornice del camino in mattoni, camino bifacciale e TV
Idee per una camera matrimoniale chic di medie dimensioni con pareti grigie, pavimento in legno massello medio, cornice del camino in mattoni, camino bifacciale e TV
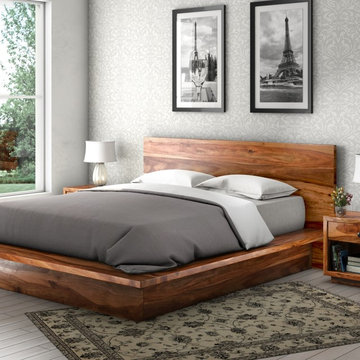
The platform bed sits directly on the floor with the platform edge extending slightly beyond the frame. The headboard highlights the dark and light wood grain that is unique to Solid Wood.
The bedroom set also includes two end table mini cabinets with an open bottom shelf and a handy top drawer. The sleek nightstands are perched on an interior base. The top is flush to frame.
Special Features:
• Hand rubbed stain and finish
• Solid Wood back on end tables
• Textured iron knob on drawers
Dimension
Full:
Mattress Dimensions: 54" W X 75" L
Overall: 70" W X 86" L X 44" H
Headboard: 44" High X 3" Thick
Footboard: 12" High X 3" Thick
Queen:
Mattress Dimensions: 60" W X 80" L
Overall: 76" W X 91" L X 44" H
Headboard: 44" High X 3" Thick
Footboard: 12" High X 3" Thick
King:
Mattress Dimensions: 76" W X 80" L
Overall: 92" W X 91" L X 44" H
Headboard: 44" High X 3" Thick
Footboard: 12" High X 3" Thick
California King:
Mattress Dimensions: 72" W X 84" L
Overall: 88" W X 95" L X 44" H
Headboard: 44" High X 3" Thick
Footboard: 12" High X 3" Thick
Nightstands (Set of 2): 22" L X 18" D X 24" H

Interior Designer Jacques Saint Dizier
Frank Paul Perez, Red Lily Studios
Foto di un'ampia camera matrimoniale moderna con pareti beige, pavimento in legno massello medio, camino bifacciale e cornice del camino in metallo
Foto di un'ampia camera matrimoniale moderna con pareti beige, pavimento in legno massello medio, camino bifacciale e cornice del camino in metallo
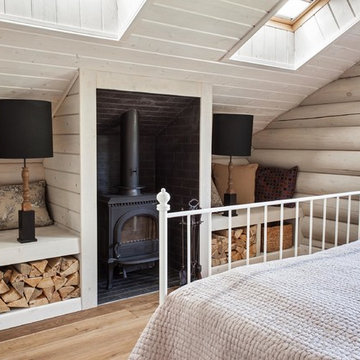
фото Кирилл Овчинников
Esempio di un'In mansarda camera da letto country con stufa a legna e parquet chiaro
Esempio di un'In mansarda camera da letto country con stufa a legna e parquet chiaro
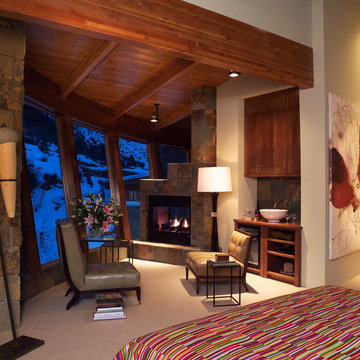
Ron Ruscio
Idee per una grande camera matrimoniale minimal con pareti beige, moquette, camino bifacciale e cornice del camino in pietra
Idee per una grande camera matrimoniale minimal con pareti beige, moquette, camino bifacciale e cornice del camino in pietra
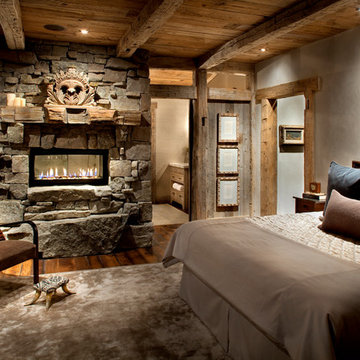
Ispirazione per una camera da letto stile rurale con cornice del camino in pietra, camino bifacciale e pavimento in legno massello medio
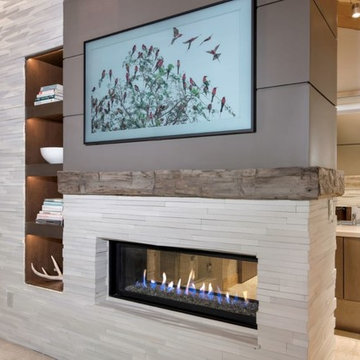
Major remodel of entire first floor including the master bedroom. We added a double-sided gas fireplace (facing the master bedroom and master bathroom) with 3D stone surround, reclaimed wood mantel and built-in storage niches. Carpeting was replaced, new window treatments were installed, updated furniture, lighting, bedding and accessories were also added.
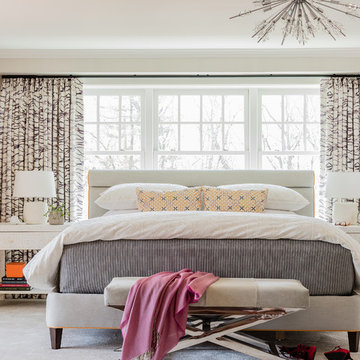
Michael J. Lee Photography
Esempio di una grande camera matrimoniale tradizionale con pareti grigie, pavimento in legno massello medio, camino bifacciale, cornice del camino in intonaco e pavimento marrone
Esempio di una grande camera matrimoniale tradizionale con pareti grigie, pavimento in legno massello medio, camino bifacciale, cornice del camino in intonaco e pavimento marrone
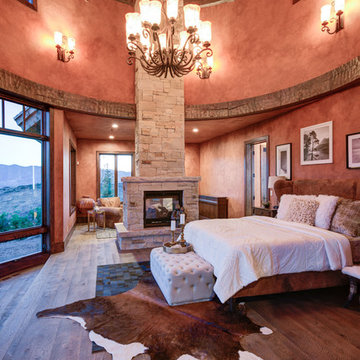
Esempio di una grande camera matrimoniale rustica con pareti rosse, pavimento in legno massello medio, camino bifacciale, cornice del camino in pietra e pavimento marrone
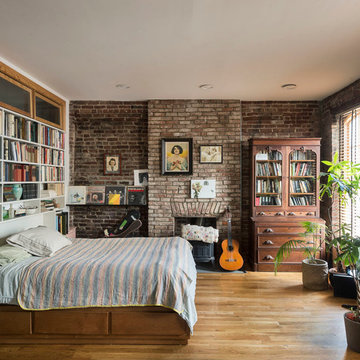
Bedroom is given warmth and character by exposed brick walls, wood burning stove, and hardwood floors.
Ispirazione per una piccola camera da letto industriale con parquet chiaro, stufa a legna e cornice del camino in mattoni
Ispirazione per una piccola camera da letto industriale con parquet chiaro, stufa a legna e cornice del camino in mattoni
Camere da Letto con camino bifacciale e stufa a legna - Foto e idee per arredare
1