Camere da Letto con camino ad angolo - Foto e idee per arredare
Filtra anche per:
Budget
Ordina per:Popolari oggi
101 - 120 di 2.354 foto
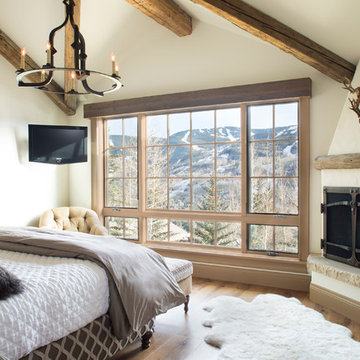
Kimberly Gavin Photography
Immagine di una camera matrimoniale stile rurale con pareti beige, pavimento in legno massello medio e camino ad angolo
Immagine di una camera matrimoniale stile rurale con pareti beige, pavimento in legno massello medio e camino ad angolo
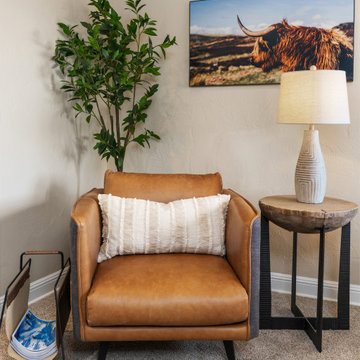
Updated Master Bedroom: Replaced carpeting, new paint, re-located sconce placement, added new lights and ceiling fan, new furnishings
Foto di una grande camera matrimoniale rustica con pareti blu, moquette, camino ad angolo, cornice del camino in pietra, pavimento grigio e pareti in legno
Foto di una grande camera matrimoniale rustica con pareti blu, moquette, camino ad angolo, cornice del camino in pietra, pavimento grigio e pareti in legno
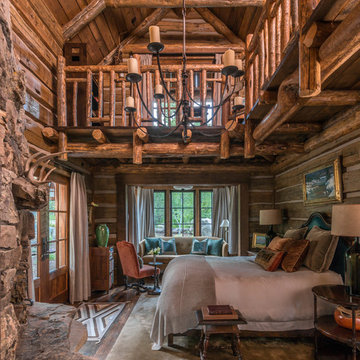
Peter Zimmerman Architects // Peace Design // Audrey Hall Photography
Immagine di una camera matrimoniale stile rurale con camino ad angolo e cornice del camino in pietra
Immagine di una camera matrimoniale stile rurale con camino ad angolo e cornice del camino in pietra
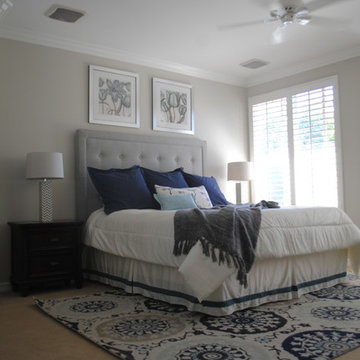
Ispirazione per una grande camera matrimoniale chic con pareti beige, moquette, camino ad angolo e cornice del camino in intonaco
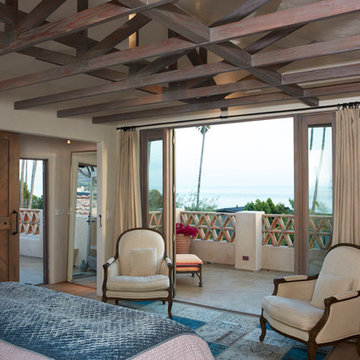
Chris Leschinsky
Ispirazione per una camera matrimoniale di medie dimensioni con pareti bianche, pavimento in legno massello medio, camino ad angolo e cornice del camino piastrellata
Ispirazione per una camera matrimoniale di medie dimensioni con pareti bianche, pavimento in legno massello medio, camino ad angolo e cornice del camino piastrellata
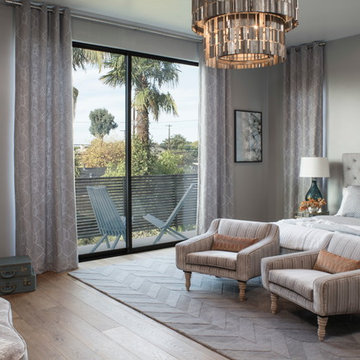
Ispirazione per una camera matrimoniale classica con pareti grigie, pavimento in legno massello medio e camino ad angolo
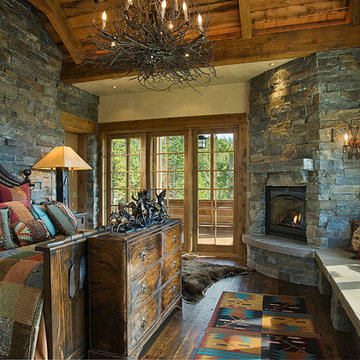
This tucked away timber frame home features intricate details and fine finishes.
This home has extensive stone work and recycled timbers and lumber throughout on both the interior and exterior. The combination of stone and recycled wood make it one of our favorites.The tall stone arched hallway, large glass expansion and hammered steel balusters are an impressive combination of interior themes. Take notice of the oversized one piece mantels and hearths on each of the fireplaces. The powder room is also attractive with its birch wall covering and stone vanities and countertop with an antler framed mirror. The details and design are delightful throughout the entire house.
Roger Wade
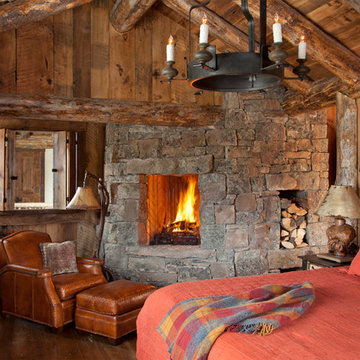
Idee per una camera da letto rustica con parquet scuro, cornice del camino in pietra e camino ad angolo
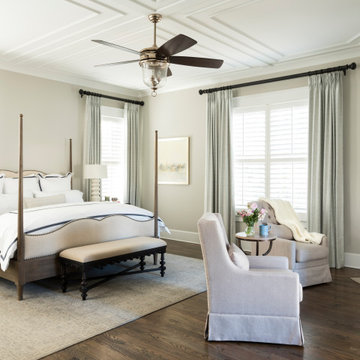
Foto di una camera matrimoniale classica con pareti beige, pavimento in legno massello medio, camino ad angolo, cornice del camino in pietra e pavimento marrone
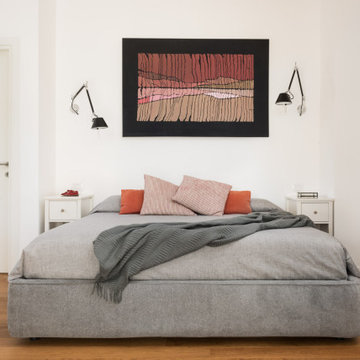
Ispirazione per una grande camera matrimoniale design con pareti bianche, parquet chiaro, camino ad angolo, cornice del camino in pietra e pavimento marrone
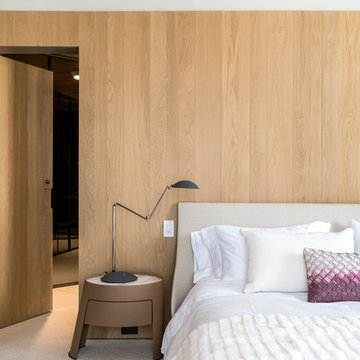
Access to the master wardrobe is through a door that blends with the wall paneling. Photographer: Fran Parente.
Immagine di una grande camera matrimoniale minimal con moquette, camino ad angolo, cornice del camino in pietra, pavimento grigio e pareti beige
Immagine di una grande camera matrimoniale minimal con moquette, camino ad angolo, cornice del camino in pietra, pavimento grigio e pareti beige
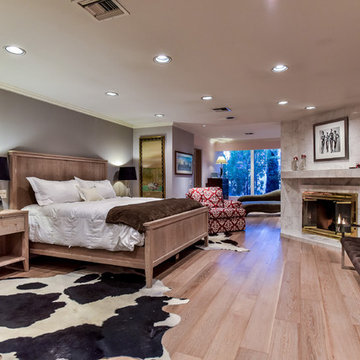
Re-floored with engineered hardwood wide plank wire brushed.
Foto di una grande camera matrimoniale moderna con pareti grigie, parquet chiaro, camino ad angolo, cornice del camino piastrellata e pavimento beige
Foto di una grande camera matrimoniale moderna con pareti grigie, parquet chiaro, camino ad angolo, cornice del camino piastrellata e pavimento beige
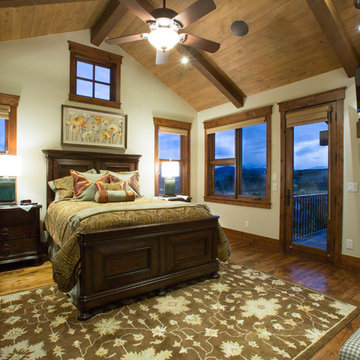
Immagine di una grande camera matrimoniale stile rurale con pareti beige, parquet scuro, camino ad angolo, cornice del camino in pietra e pavimento marrone
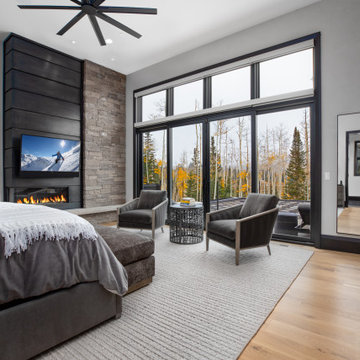
Foto di una grande camera matrimoniale moderna con pareti grigie, parquet chiaro, camino ad angolo, cornice del camino in metallo e pavimento marrone
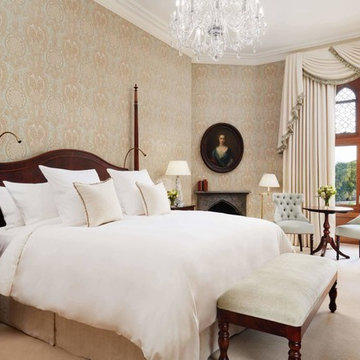
Immagine di una camera matrimoniale vittoriana con pareti multicolore, moquette, camino ad angolo e pavimento beige
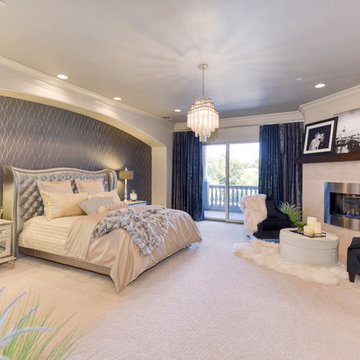
Glenn Rose Photography, Sacramento, CA
Esempio di una grande camera matrimoniale moderna con pareti beige, moquette, camino ad angolo, cornice del camino in pietra e pavimento beige
Esempio di una grande camera matrimoniale moderna con pareti beige, moquette, camino ad angolo, cornice del camino in pietra e pavimento beige
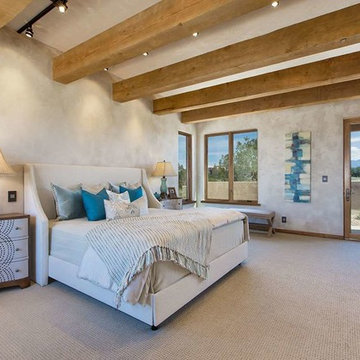
Ispirazione per una grande camera matrimoniale american style con pareti beige, moquette, camino ad angolo e cornice del camino in pietra
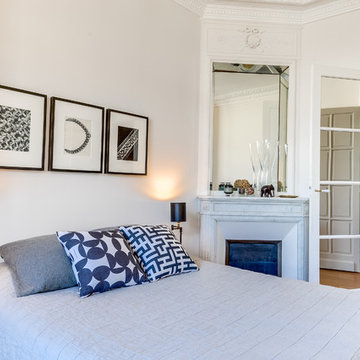
photographe : Meero
Foto di una camera matrimoniale minimal di medie dimensioni con pareti bianche e camino ad angolo
Foto di una camera matrimoniale minimal di medie dimensioni con pareti bianche e camino ad angolo
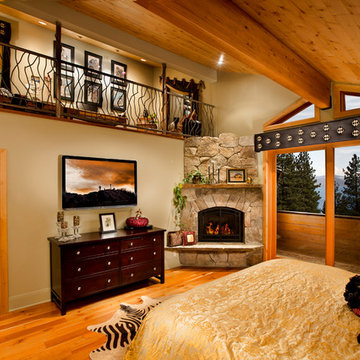
Tom Zikas Photography - www.tomzikas.com
Ispirazione per una camera da letto chic con camino ad angolo e TV
Ispirazione per una camera da letto chic con camino ad angolo e TV
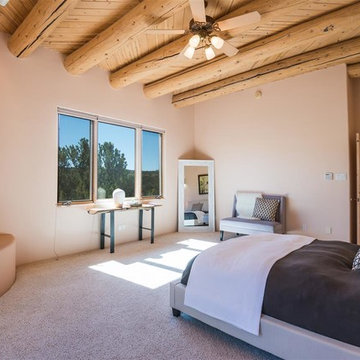
Marshall Elias/Sotheby's, Elisa Macomber
Esempio di una grande camera matrimoniale american style con pareti bianche, moquette, camino ad angolo, cornice del camino in intonaco e pavimento beige
Esempio di una grande camera matrimoniale american style con pareti bianche, moquette, camino ad angolo, cornice del camino in intonaco e pavimento beige
Camere da Letto con camino ad angolo - Foto e idee per arredare
6