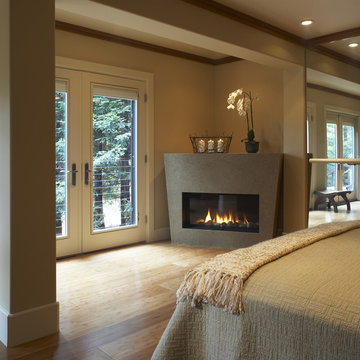Camere da Letto con camino ad angolo e camino sospeso - Foto e idee per arredare
Filtra anche per:
Budget
Ordina per:Popolari oggi
101 - 120 di 2.897 foto
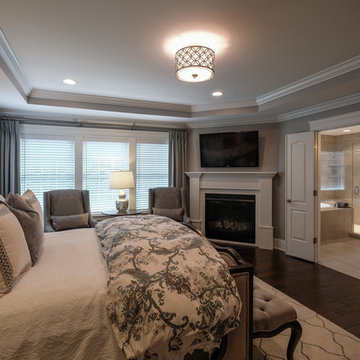
..Colleen Gahry-Robb, Interior Designer / Ethan Allen, Auburn Hills, MI....You start and end each day in the bedroom - Make it a calming and beautiful space with the Beau winged bed. It’s truly a statement with its seductive French curves. The room comes together in soft mineral blue, gray, cream, and taupe for a look that's serene and so sophisticated.
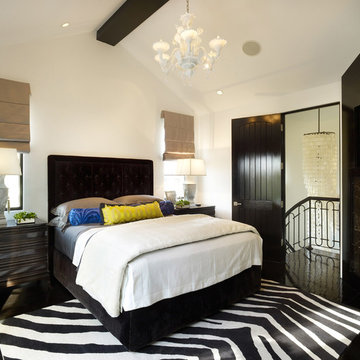
Ispirazione per una camera da letto mediterranea con pareti bianche, camino ad angolo, cornice del camino in pietra e pavimento nero
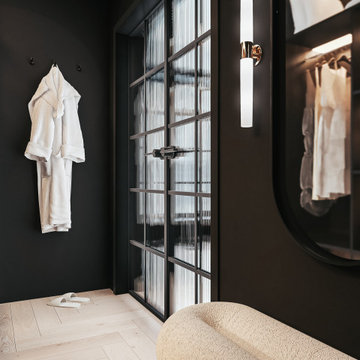
Foto di una grande camera matrimoniale etnica con pareti nere, parquet chiaro, camino sospeso, pavimento beige e boiserie
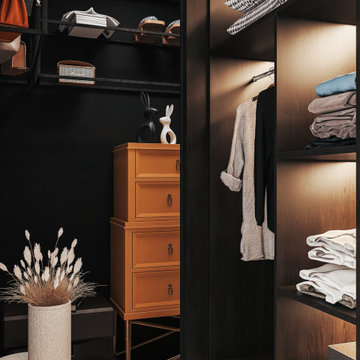
Esempio di una grande camera matrimoniale etnica con pareti nere, parquet chiaro, camino sospeso, pavimento beige e boiserie
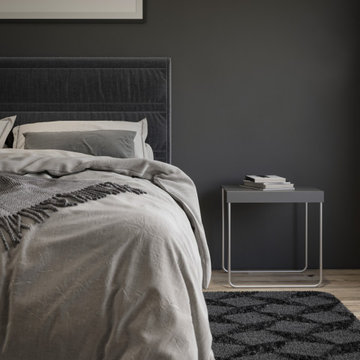
Ispirazione per una camera matrimoniale etnica di medie dimensioni con pareti nere, pavimento in compensato, camino ad angolo, cornice del camino piastrellata, pavimento giallo e soffitto a cassettoni
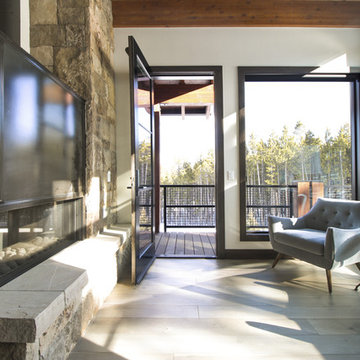
Foto di una camera matrimoniale industriale con pareti bianche, parquet chiaro, camino ad angolo, cornice del camino in metallo e pavimento beige
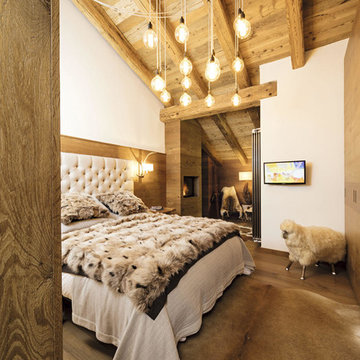
Idee per una piccola e In mansarda camera matrimoniale stile rurale con pareti bianche, pavimento in legno massello medio, pavimento marrone, camino sospeso e cornice del camino in legno
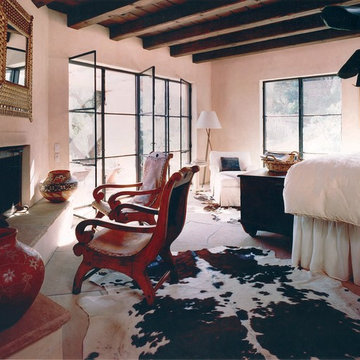
Immagine di una grande camera matrimoniale stile americano con pareti beige, pavimento in ardesia, camino ad angolo e cornice del camino in pietra
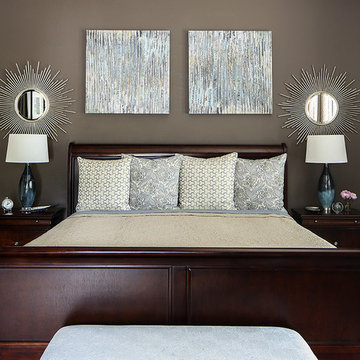
This master bedroom was very large with 3 full-length windows and a set of French doors with a transom window above. Because of its size, a dark brown paint color was used to make the room feel cozy and inviting. Custom bedding was created in a blue, cream, and mushroom palette. Mushroom patterned drapes were hung over the pre-existing cream wood blinds. Silver sunburst mirrors were placed above each wooden nightstand and the nightstands were decorated with blue glass lamps and silver accessories. Abstract art in shades of blue and turquoise was used around the room. A seating area was created in front of the fireplace for reading and watching TV. A brown leather club chair was placed atop a traditional cream and blue rug. A blue and cream upholstered bench at the foot of the bed completed the room.
Photo Credit: Oivanki Photography
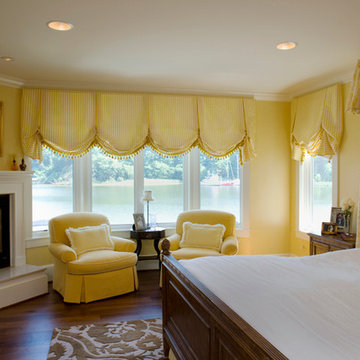
Master bedroom with yellow decor
Foto di una camera matrimoniale chic con pareti gialle, pavimento in legno massello medio e camino ad angolo
Foto di una camera matrimoniale chic con pareti gialle, pavimento in legno massello medio e camino ad angolo
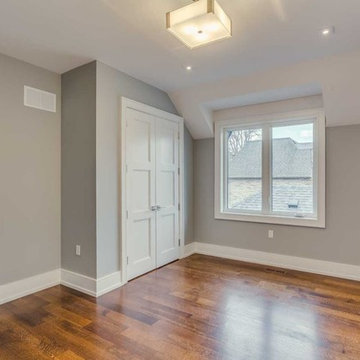
Carmichael Ave: Custom Modern Home Build
We’re excited to finally share pictures of one of our favourite customer’s project. The Rahimi brothers came into our showroom and consulted with Jodi for their custom home build. At Castle Kitchens, we are able to help all customers including builders with meeting their budget and providing them with great designs for their end customer. We worked closely with the builder duo by looking after their project from design to installation. The final outcome was a design that ensured the best layout, balance, proportion, symmetry, designed to suit the style of the property. Our kitchen design team was a great resource for our customers with regard to mechanical and electrical input, colours, appliance selection, accessory suggestions, etc. We provide overall design services! The project features walnut accents all throughout the house that help add warmth into a modern space allowing it be welcoming.
Castle Kitchens was ultimately able to provide great design at great value to allow for a great return on the builders project. We look forward to showcasing another project with Rahimi brothers that we are currently working on soon for 2017, so stay tuned!
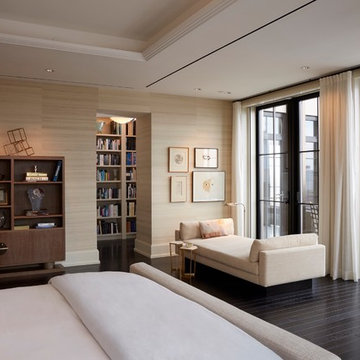
Immagine di una grande camera matrimoniale contemporanea con pareti beige, parquet scuro, cornice del camino in pietra e camino ad angolo
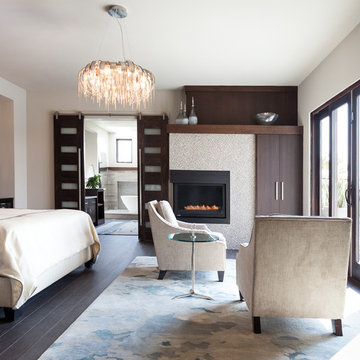
Photographer Kat Alves
Foto di una grande camera matrimoniale chic con pareti bianche, pavimento in gres porcellanato, cornice del camino piastrellata, camino ad angolo e pavimento marrone
Foto di una grande camera matrimoniale chic con pareti bianche, pavimento in gres porcellanato, cornice del camino piastrellata, camino ad angolo e pavimento marrone
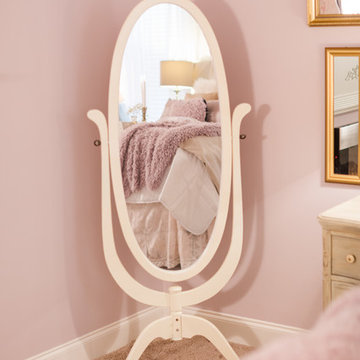
Blush Bedroom Design by- Dawn D Totty Designs Featured in City Scope magazine.
Photography by- Daisy Kauffman Moffatt
Idee per una grande camera matrimoniale stile shabby con pareti rosa, moquette, camino sospeso, cornice del camino in metallo e pavimento rosa
Idee per una grande camera matrimoniale stile shabby con pareti rosa, moquette, camino sospeso, cornice del camino in metallo e pavimento rosa
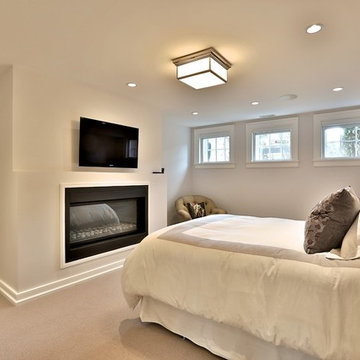
Esempio di una grande camera matrimoniale minimal con pareti bianche, moquette, camino sospeso e cornice del camino in intonaco
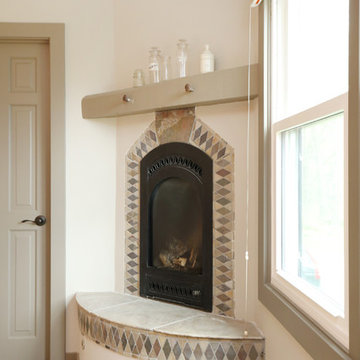
When dreaming about the perfect master suite remodel, there are two important ingredients that are always in the mix– the closet space and the master bath. Too often, existing homes will have small closets and baths in the master suite leaving homeowners frustrated and ultimately unsatisfied. At Thompson Remodeling, we have seen our share of strange configurations, but that’s part of the fun. We enjoy the challenge of reconfiguring space to make it work better for our clients.
In this recent master suite remodel, the existing floor plan had a small bath with vanities located in the bedroom not the bath, two reach-in closets, and a massive closet with a vaulted ceiling and skylight. Now, who doesn’t love a great big closet? But this one was roughly 11’x 14’ – big enough to be a bedroom!
To start, we decided to get rid of the two reach-in closets to make the main section of the bedroom larger, a gain of 66 square feet. In the massive closet space we designed a spacious bathroom and dressing area. With a window and skylight already in place, there is a ton of natural light. Next, we swapped the original bath space out for a closet.
The flow of this master bedroom is so much better now! Before, you would walk in to the room and be facing a double vanity sink. Now, there’s a small entryway that leads to a much more open and inviting space. The homeowners wanted an organic feel to the space and we used an existing corner fireplace to set the tone. Cream, muted grays and taupes are mixed with natural and weathered woods throughout.
We replaced glass block with a barn door made of reclaimed wood. This creates a beautiful focal point in the room.
In the bathroom, quartz countertops are accented with a stone mosaic backsplash. Maple cabinets with a java finish are a rich offset to the lighter wood vanity mirror and heated ceramic floor.
We think this new master suite remodel is stunning! What a major improvement in the functionality of the entire space.
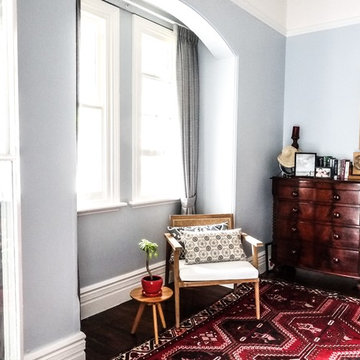
Monique Sartor
Ispirazione per una camera degli ospiti country di medie dimensioni con pareti blu, pavimento in legno massello medio, camino ad angolo e cornice del camino in pietra
Ispirazione per una camera degli ospiti country di medie dimensioni con pareti blu, pavimento in legno massello medio, camino ad angolo e cornice del camino in pietra
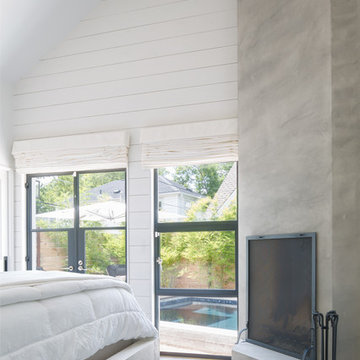
Leonid Furmansky Photography
Restructure Studio is dedicated to making sustainable design accessible to homeowners as well as building professionals in the residential construction industry.
Restructure Studio is a full service architectural design firm located in Austin and serving the Central Texas area. Feel free to contact us with any questions!
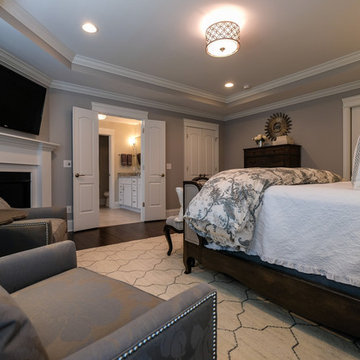
Colleen Gahry-Robb, Interior Designer / Ethan Allen, Auburn Hills, MI...You start and end each day in the bedroom - Make it a calming and beautiful space with the Beau winged bed. It’s truly a statement with its seductive French curves. The room comes together in soft mineral blue, gray, cream, and taupe for a look that's serene and so sophisticated.
Camere da Letto con camino ad angolo e camino sospeso - Foto e idee per arredare
6
